708 ideas para fachadas grises
Filtrar por
Presupuesto
Ordenar por:Popular hoy
81 - 100 de 708 fotos
Artículo 1 de 3
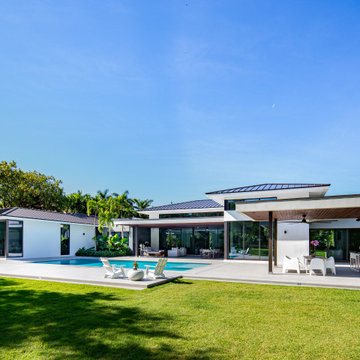
Ejemplo de fachada de casa gris y gris actual extra grande de una planta con revestimiento de piedra, tejado a cuatro aguas y tejado de metal
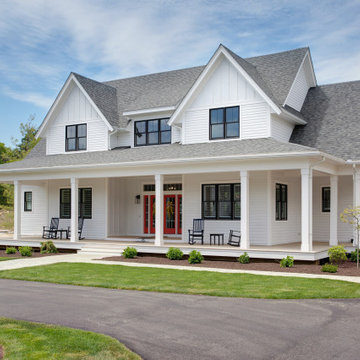
Front view of The Flatts. View House Plan THD-7375: https://www.thehousedesigners.com/plan/the-flatts-7375/
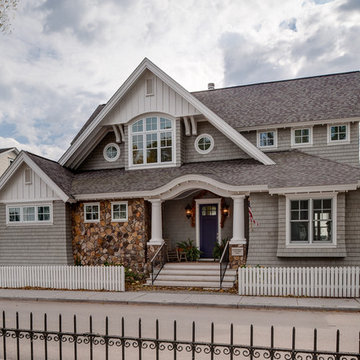
Modelo de fachada de casa gris y gris de estilo americano de tamaño medio de dos plantas con revestimiento de madera, tejado a dos aguas, tejado de teja de madera y teja
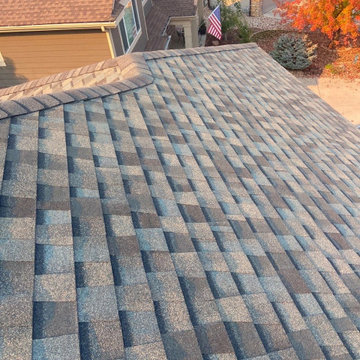
We installed a CertainTeed Northgate Class IV Impact Resistant roof on this home in Windsor The shingle color is Weathered Wood.
Foto de fachada de casa verde y gris tradicional de tamaño medio de dos plantas con revestimientos combinados, tejado a dos aguas y tejado de teja de madera
Foto de fachada de casa verde y gris tradicional de tamaño medio de dos plantas con revestimientos combinados, tejado a dos aguas y tejado de teja de madera

This lakefront diamond in the rough lot was waiting to be discovered by someone with a modern naturalistic vision and passion. Maintaining an eco-friendly, and sustainable build was at the top of the client priority list. Designed and situated to benefit from passive and active solar as well as through breezes from the lake, this indoor/outdoor living space truly establishes a symbiotic relationship with its natural surroundings. The pie-shaped lot provided significant challenges with a street width of 50ft, a steep shoreline buffer of 50ft, as well as a powerline easement reducing the buildable area. The client desired a smaller home of approximately 2500sf that juxtaposed modern lines with the free form of the natural setting. The 250ft of lakefront afforded 180-degree views which guided the design to maximize this vantage point while supporting the adjacent environment through preservation of heritage trees. Prior to construction the shoreline buffer had been rewilded with wildflowers, perennials, utilization of clover and meadow grasses to support healthy animal and insect re-population. The inclusion of solar panels as well as hydroponic heated floors and wood stove supported the owner’s desire to be self-sufficient. Core ten steel was selected as the predominant material to allow it to “rust” as it weathers thus blending into the natural environment.
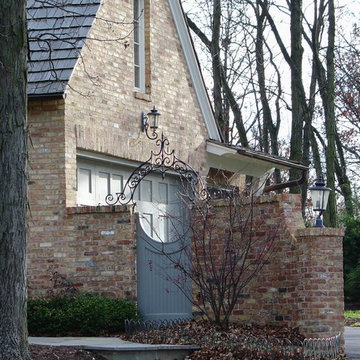
Imagen de fachada de casa beige y gris tradicional grande con revestimiento de ladrillo, tejado a dos aguas y tejado de teja de madera
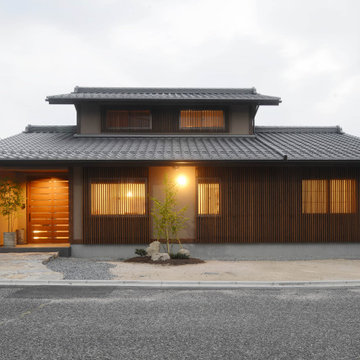
Modelo de fachada de casa marrón y gris de estilo zen de dos plantas con revestimiento de madera, tejado a dos aguas y tejado de teja de barro
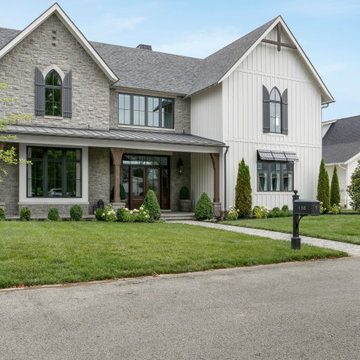
Foto de fachada de casa gris campestre grande de dos plantas con revestimientos combinados, tejado de varios materiales y panel y listón

History:
Client was given a property, that was extremely difficult to build on, with a very steep, 25-30' drop. They tried to sell the property for many years, with no luck. They finally decided that they should build something on it, for themselves, to prove it could be done. No access was allowed at the top of the steep incline. Client assumed it would be an expensive foundation built parallel to the hillside, somehow.
Program:
The program involved a level for one floor living, (LR/DR/KIT/MBR/UTILITY) as an age-in-place for this recently retired couple. Any other levels should have additional bedrooms that could also feel like a separate AirBnB space, or allow for a future caretaker. There was also a desire for a garage with a recreational vehicle and regular car. The main floor should take advantage of the primary views to the southwest, even though the lot faces due west. Also a desire for easy access to an upper level trail and low maintenance materials with easy maintenance access to roof. The preferred style was a fresher, contemporary feel.
Solution:
A concept design was presented, initially desired by the client, parallel to the hillside, as they had originally envisioned.
An alternate idea was also presented, that was perpendicular to the steep hillside. This avoided having difficult foundations on the steep hillside, by spanning... over it. It also allowed the top, main floor to be farther out on the west end of the site to avoid neighboring view blockage & to better see the primary southwest view. Savings in foundation costs allowed the installation of a residential elevator to get from the garage to the top, main living level. Stairs were also available for regular exercise. An exterior deck was angled towards the primary SW view to the San Juan Islands. The roof was originally desired to be a hip style on all sides, but a better solution allowed for a simple slope back to the 10' high east side for easier maintenance & access, since the west side was almost 50' high!
The clients undertook this home as a speculative, temporary project, intending for it to add value, to sell. However, the unexpected solution, and experience in living here, has them wanting to stay forever.
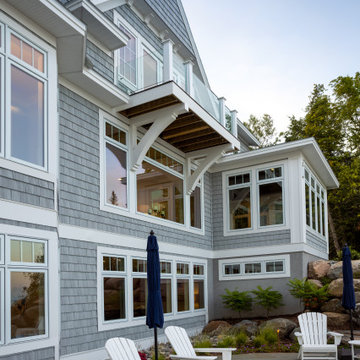
Our clients were relocating from the upper peninsula to the lower peninsula and wanted to design a retirement home on their Lake Michigan property. The topography of their lot allowed for a walk out basement which is practically unheard of with how close they are to the water. Their view is fantastic, and the goal was of course to take advantage of the view from all three levels. The positioning of the windows on the main and upper levels is such that you feel as if you are on a boat, water as far as the eye can see. They were striving for a Hamptons / Coastal, casual, architectural style. The finished product is just over 6,200 square feet and includes 2 master suites, 2 guest bedrooms, 5 bathrooms, sunroom, home bar, home gym, dedicated seasonal gear / equipment storage, table tennis game room, sauna, and bonus room above the attached garage. All the exterior finishes are low maintenance, vinyl, and composite materials to withstand the blowing sands from the Lake Michigan shoreline.
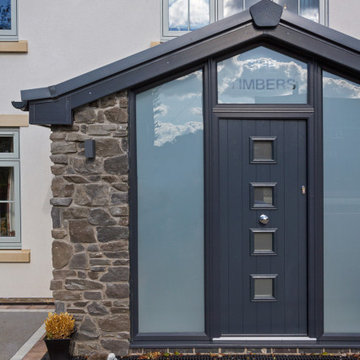
Project Completion
The property is an amazing transformation. We've taken a dark and formerly disjointed house and broken down the rooms barriers to create a light and spacious home for all the family.
Our client’s love spending time together and they now they have a home where all generations can comfortably come together under one roof.
The open plan kitchen / living space is large enough for everyone to gather whilst there are areas like the snug to get moments of peace and quiet away from the hub of the home.
We’ve substantially increased the size of the property using no more than the original footprint of the existing house. The volume gained has allowed them to create five large bedrooms, two with en-suites and a family bathroom on the first floor providing space for all the family to stay.
The home now combines bright open spaces with secluded, hidden areas, designed to make the most of the views out to their private rear garden and the landscape beyond.
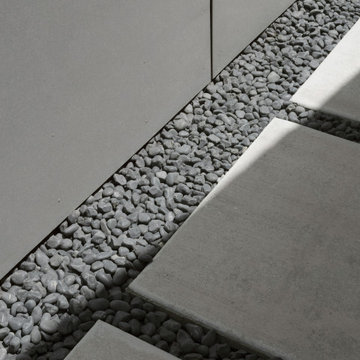
Details
Ejemplo de fachada de casa gris y gris minimalista grande de una planta con revestimiento de aglomerado de cemento, tejado a dos aguas y tejado de metal
Ejemplo de fachada de casa gris y gris minimalista grande de una planta con revestimiento de aglomerado de cemento, tejado a dos aguas y tejado de metal
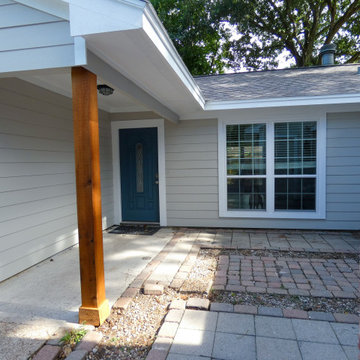
This was a comprehensive exterior remodel. We replaced the roof and deck, there were cedar shingles under the current layer of roofing, we installed new James Hardie siding, we installed new vinyl windows and built a patio cover.

An historic Edmonds home with charming curb appeal.
Imagen de fachada de casa azul y gris clásica renovada de dos plantas con tejado a dos aguas, teja y revestimiento de madera
Imagen de fachada de casa azul y gris clásica renovada de dos plantas con tejado a dos aguas, teja y revestimiento de madera

Exterior winter view
Ejemplo de fachada marrón y gris minimalista de tamaño medio a niveles con revestimiento de piedra, tejado de un solo tendido, microcasa y tejado de metal
Ejemplo de fachada marrón y gris minimalista de tamaño medio a niveles con revestimiento de piedra, tejado de un solo tendido, microcasa y tejado de metal
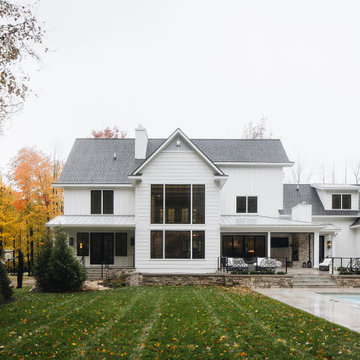
Modern farmhouse exterior near Grand Rapids, Michigan featuring a stone patio, in-ground swimming pool, pool deck, board and batten siding, black windows, gray shingle roof, and black doors.

Diseño de fachada de casa gris y gris nórdica de tres plantas con revestimiento de madera, tejado a dos aguas y panel y listón
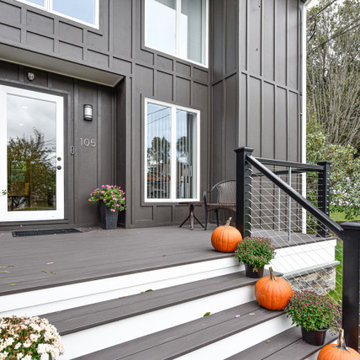
we tore down old porch which was on an angle , not allowing for a proper front entry, squared it off, added stone, made walkway wider, added cable railings Covered the entire house in board and batten hardie board
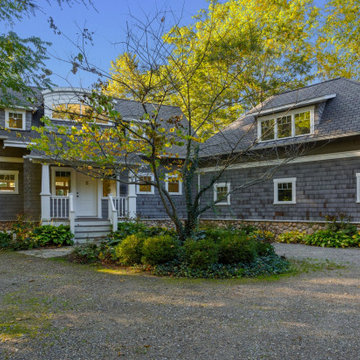
The front of the house forms a courtyard. The main house is to the left, and the garage and additional bedroom is on the right.
Foto de fachada de casa gris y gris costera de tamaño medio de dos plantas con revestimiento de madera, tejado a cuatro aguas, tejado de teja de madera y teja
Foto de fachada de casa gris y gris costera de tamaño medio de dos plantas con revestimiento de madera, tejado a cuatro aguas, tejado de teja de madera y teja
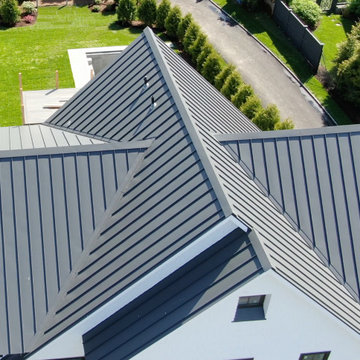
Standing Seam metal roof installed on a Westport, CT coastal home.
Imagen de fachada de casa blanca y gris costera grande de tres plantas con revestimiento de aglomerado de cemento, tejado a dos aguas, tejado de metal y tablilla
Imagen de fachada de casa blanca y gris costera grande de tres plantas con revestimiento de aglomerado de cemento, tejado a dos aguas, tejado de metal y tablilla
708 ideas para fachadas grises
5