3.737 ideas para fachadas grises
Filtrar por
Presupuesto
Ordenar por:Popular hoy
141 - 160 de 3737 fotos
Artículo 1 de 3
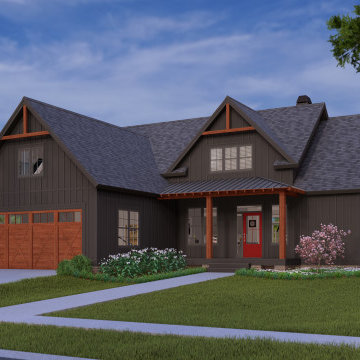
This two-story modern farmhouse is perfectly suited for a narrow lot. Vertical boards and decorative gable trusses enhance the facade, and a front porch welcomes visitors. Inside, the floor plan is open with a vaulted great room, a marvelous island kitchen with skylight, and a spacious dining room. A rear deck and patio extend living outdoors. The two-car garage offers abundant storage, and a pass-through utility room leads to a pantry. The master suite features an efficient bathroom and walk-in closet. On the opposite side of the floor plan, find a secondary bedroom suite with a private bathroom. Two additional bedrooms and a bathroom are upstairs. An optional bonus room is available to meet the homeowners needs for expansion.

Modelo de fachada de casa blanca y gris marinera de tamaño medio de una planta con revestimiento de metal, tejado a dos aguas, tejado de varios materiales y teja
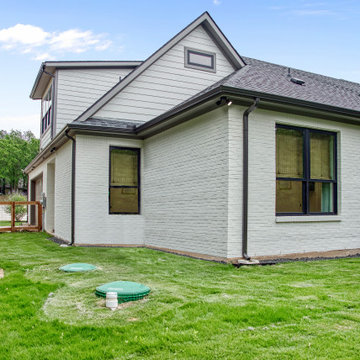
Imagen de fachada de casa blanca y gris nórdica de tamaño medio de una planta con revestimiento de ladrillo, tejado a cuatro aguas y tejado de teja de madera
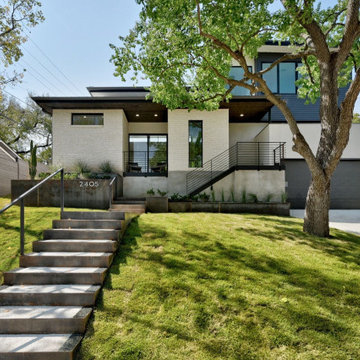
Modelo de fachada de casa blanca y gris retro de tamaño medio de dos plantas con revestimiento de piedra, tejado plano, tejado de metal y tablilla
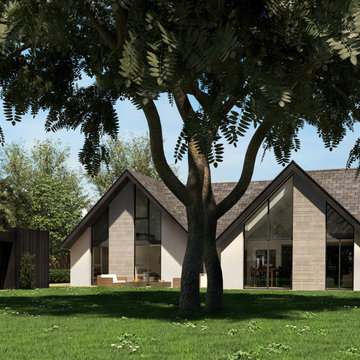
This project is a substantial remodel and refurbishment of an existing dormer bungalow. The existing building suffers from a dated aesthetic as well as disjointed layout, making it unsuited to modern day family living.
The scheme is a carefully considered modernisation within a sensitive greenbelt location. Despite tight planning rules given where it is situated, the scheme represents a dramatic departure from the existing property.
Group D has navigated the scheme through an extensive planning process, successfully achieving planning approval and has since been appointed to take the project through to construction.
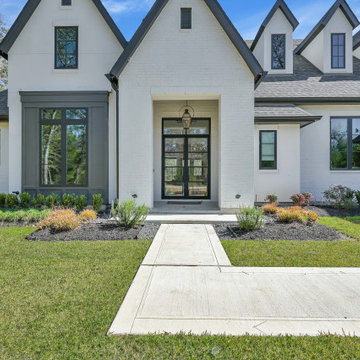
Foto de fachada de casa blanca y gris clásica renovada grande de dos plantas con revestimiento de ladrillo, tejado a cuatro aguas y tejado de teja de madera
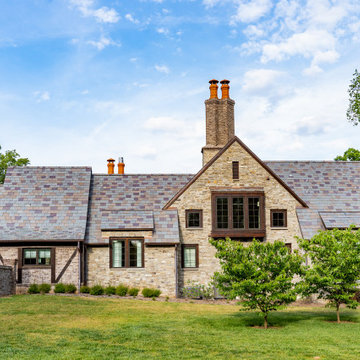
Imagen de fachada de casa beige y gris tradicional extra grande de dos plantas con revestimiento de piedra y tejado de teja de barro
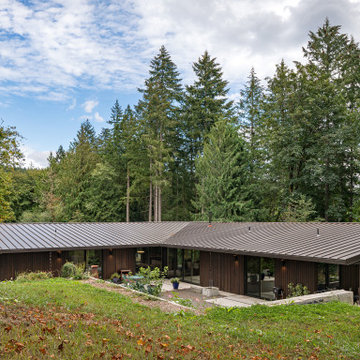
Tucked into a hillside in the west hills outside Portland, Oregon, this house blends interior and exterior living.
With a beautiful, hilltop site, our design approach was to take advantage of the natural surroundings and views over the landscape, while keeping the architecture from dominating the site. We semi-submerged the main floor of the house while carving outdoor living areas into the hillside. This protected courtyard extends out from the interior living spaces to provide year-round access to the outdoors.
Large windows and sliding glass doors reinforce the connection to nature, while a large, open, great room contains the living room, dining area, and kitchen. The home is a single story design with two wings. One wing contains the master bedroom with en-suite bath & laundry. Another wing includes 2 additional bed/bathrooms, with one bed/bath pair able to function as a private guest suite.
The exterior materials include Shou Sugi Ban rainscreen siding, floor to ceiling windows, and a standing seam metal roof. The interior design includes polished concrete floors, a fireplace flanked by accent walls of natural wood, natural wood veneer casework, tile and plaster bathrooms. The landscape design includes a variety of water features, native plantings and permeable pavings in the courtyard. The retaining walls of the courtyard are a combination of concrete and stone gabion walls.
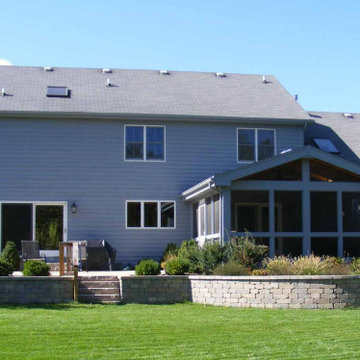
Imagen de fachada de casa azul y gris clásica de tamaño medio de dos plantas con revestimiento de aglomerado de cemento, tejado a cuatro aguas, tejado de teja de barro y tablilla
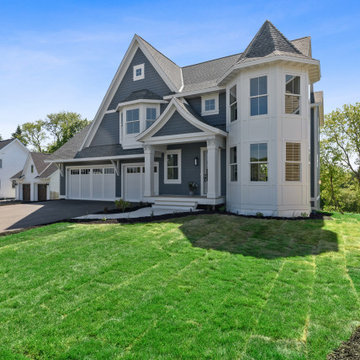
Imagen de fachada de casa azul y gris clásica grande de dos plantas con revestimiento de aglomerado de cemento
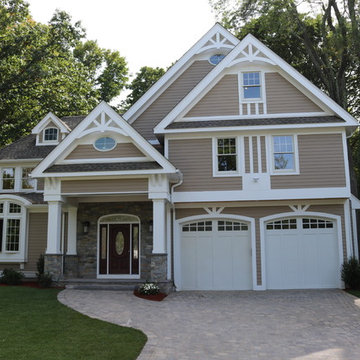
Modelo de fachada de casa gris y gris de estilo americano grande de dos plantas con revestimientos combinados, tejado a dos aguas, tejado de teja de madera y teja

The project sets out to remodel of a large semi-detached Victorian villa, built approximately between 1885 and 1911 in West Dulwich, for a family who needed to rationalize their long neglected house to transform it into a sequence of suggestive spaces culminating with the large garden.
The large extension at the back of the property as built without Planning Permission and under the framework of the Permitted Development.
The restricted choice of materials available, set out in the Permitted Development Order, does not constitute a limitation. On the contrary, the design of the façades becomes an exercise in the composition of only two ingredients, brick and steel, which come together to decorate the fabric of the building and create features that are expressed externally and internally.
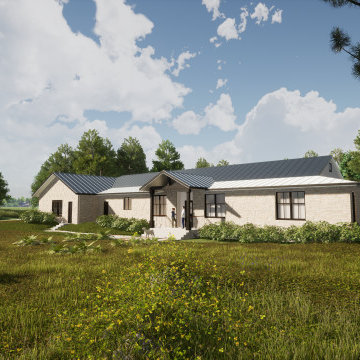
Modelo de fachada de casa beige y gris de estilo de casa de campo de tamaño medio de una planta con revestimiento de piedra, tejado a dos aguas y tejado de metal
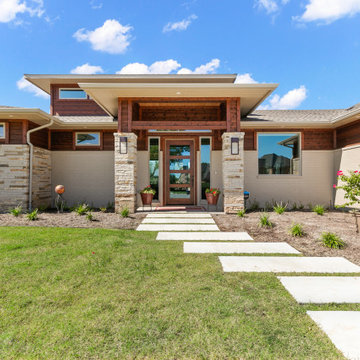
Featuring eye-catching forward-facing contemporary garage doors, this home makes the most of it's location in all the right ways. A center tower with clerestory windows elevates the whole design, and the sleek front entry tower invite you to come inside.
Exterior materials: painted brick, manufactured stone, cedar siding, architectural composite shingles.
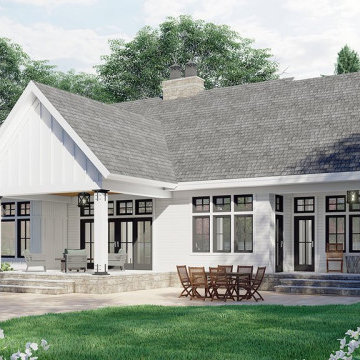
Check out this sweet modern farmhouse plan! It gives you a big open floor plan and large island kitchen. Don't miss the luxurious master suite.
Imagen de fachada de casa blanca y gris de estilo de casa de campo de tamaño medio de una planta con revestimiento de madera, tejado a dos aguas, tejado de varios materiales y tablilla
Imagen de fachada de casa blanca y gris de estilo de casa de campo de tamaño medio de una planta con revestimiento de madera, tejado a dos aguas, tejado de varios materiales y tablilla
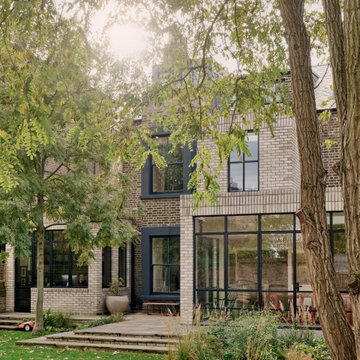
Copyright Ben Quinton
Modelo de fachada de casa bifamiliar gris de estilo americano grande de tres plantas con revestimiento de ladrillo, tejado a dos aguas y tejado de teja de barro
Modelo de fachada de casa bifamiliar gris de estilo americano grande de tres plantas con revestimiento de ladrillo, tejado a dos aguas y tejado de teja de barro

Diseño de fachada de casa azul y gris clásica de dos plantas con revestimiento de aglomerado de cemento, tejado de teja de madera, tejado a dos aguas y teja
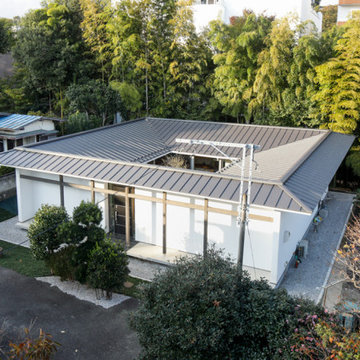
Modelo de fachada de casa blanca y gris de tamaño medio de una planta con revestimiento de estuco, tejado a cuatro aguas y tejado de metal
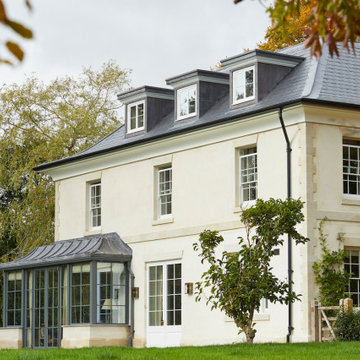
This large Wiltshire new-build house was designed by Richmond Bell Architects as a Georgian-style replacement dwelling for a smaller, 1960s building. It is set in within a large garden in an Area Of Natural Beauty near Tisbury, Wiltshire.
The new house is a three-storey building with four bedrooms and three bathrooms on the first floor, including a master suite with large walk in dressing room and ensuite. There are two further bedrooms and another bathroom on the second floor. On the ground floor a large open-plan kitchen and dining room opens into a conservatory room that has windows along two sides. The ground floor also contains a utility room, cloak room, study and formal living room. The house is approached along a sweeping private driveway surrounded by mature trees and landscaping. There is parking for several cars and a detached garage set back on the north of the drive. The house was built from local Chilmark stone with a striking front door set to the right of the front face and covered by a large open porch.
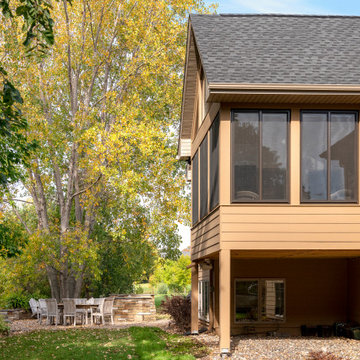
An existing deck transformed into a three-season porch for the homeowners to enjoy all year round. Floor to ceiling windows with transoms above to mimic the interior windows.
Photos by Spacecrafting Photography, Inc
3.737 ideas para fachadas grises
8