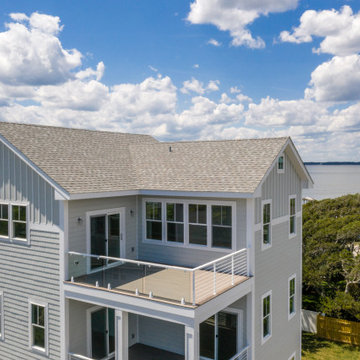251 ideas para fachadas grises
Filtrar por
Presupuesto
Ordenar por:Popular hoy
61 - 80 de 251 fotos
Artículo 1 de 3
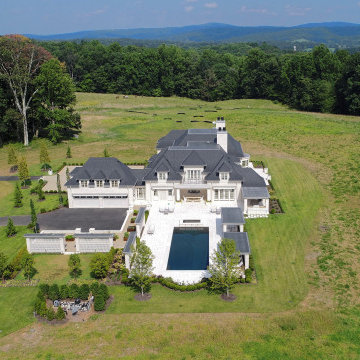
Imagen de fachada de casa blanca y gris tradicional renovada extra grande con revestimiento de piedra, tejado a dos aguas y tejado de teja de madera
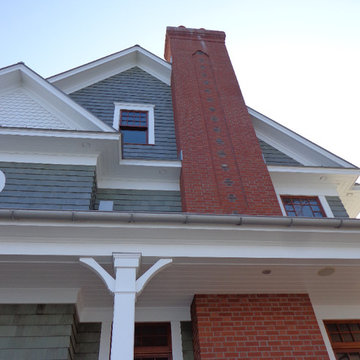
This home features a steeply-pitched, cross-gabled roof that ends in richly patterned surfaces, an ornate masonry chimney, and large and varied natural mahogany windows.
Jim Fiora Photography LLC
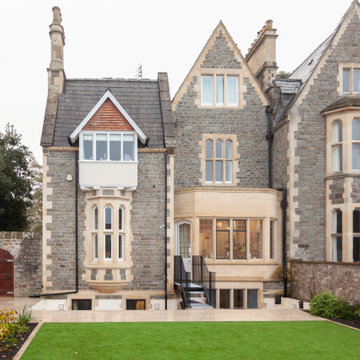
The rear garden to this imposing Grade II listed house has been re-designed by DHV Architects to create a better connection of the house with the garden. A new metal bridge links the hall floor with the garden. A generous light well and patio have been added to bring light and air into lower ground floor. Two windows have been converted into doors at lower ground floor level. The sleek sandstone patio visually links the garden with the house. The rear garden includes two patios, a shady woodland border and a romantic English border. The entire rear elevation of the house has been carefully restored.
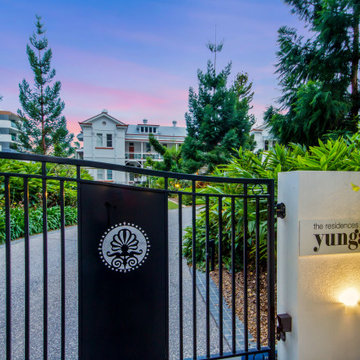
Imagen de fachada de casa blanca y gris tradicional grande con revestimiento de ladrillo, tejado de un solo tendido y tejado de metal
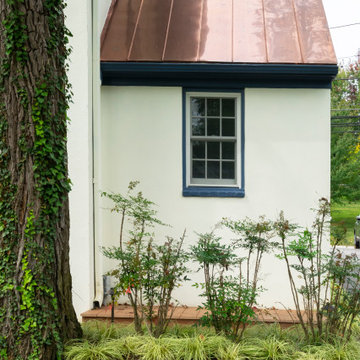
What a treat it was to work on this 190-year-old colonial home! Since the home is on the Historical Register, we worked with the owners on its preservation by adding historically accurate features and details. The stucco is accented with “Colonial Blue” paint on the trim and doors. The copper roofs on the portico and side entrance and the copper flashing around each chimney add a pop of shine. We also rebuilt the house’s deck, laid the slate patio, and installed the white picket fence.
Rudloff Custom Builders has won Best of Houzz for Customer Service in 2014, 2015 2016, 2017, 2019, and 2020. We also were voted Best of Design in 2016, 2017, 2018, 2019 and 2020, which only 2% of professionals receive. Rudloff Custom Builders has been featured on Houzz in their Kitchen of the Week, What to Know About Using Reclaimed Wood in the Kitchen as well as included in their Bathroom WorkBook article. We are a full service, certified remodeling company that covers all of the Philadelphia suburban area. This business, like most others, developed from a friendship of young entrepreneurs who wanted to make a difference in their clients’ lives, one household at a time. This relationship between partners is much more than a friendship. Edward and Stephen Rudloff are brothers who have renovated and built custom homes together paying close attention to detail. They are carpenters by trade and understand concept and execution. Rudloff Custom Builders will provide services for you with the highest level of professionalism, quality, detail, punctuality and craftsmanship, every step of the way along our journey together.
Specializing in residential construction allows us to connect with our clients early in the design phase to ensure that every detail is captured as you imagined. One stop shopping is essentially what you will receive with Rudloff Custom Builders from design of your project to the construction of your dreams, executed by on-site project managers and skilled craftsmen. Our concept: envision our client’s ideas and make them a reality. Our mission: CREATING LIFETIME RELATIONSHIPS BUILT ON TRUST AND INTEGRITY.
Photo credit: Linda McManus
Before photo credit: Kurfiss Sotheby's International Realty
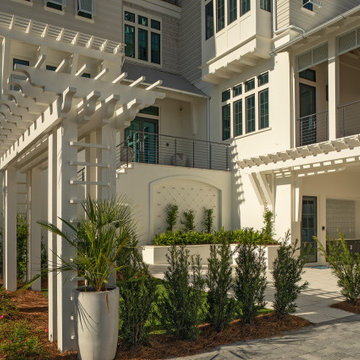
Diseño de fachada de casa gris y gris marinera con revestimientos combinados, tejado a dos aguas, tejado de metal y teja
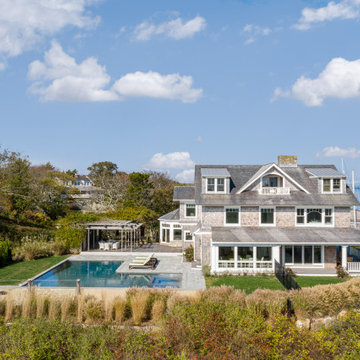
South facade of this with views of Narraganset Bay beyond. George Gary Photography; see website for complete list of team members /credits.
Foto de fachada de casa gris y gris marinera grande con revestimiento de madera, tejado a dos aguas, teja y tejado de varios materiales
Foto de fachada de casa gris y gris marinera grande con revestimiento de madera, tejado a dos aguas, teja y tejado de varios materiales
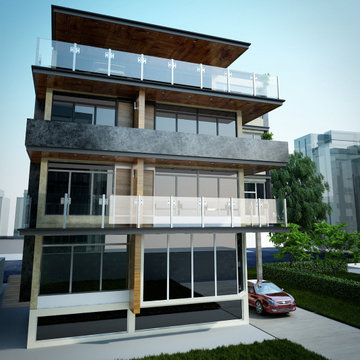
Residential house with a basement and 3.5 stories.
Modelo de fachada de casa multicolor y gris contemporánea de tamaño medio con revestimiento de piedra, tejado plano y tejado de teja de barro
Modelo de fachada de casa multicolor y gris contemporánea de tamaño medio con revestimiento de piedra, tejado plano y tejado de teja de barro
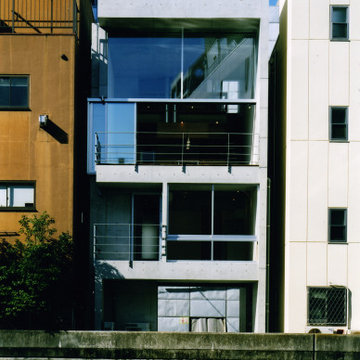
Foto de fachada de casa gris y gris minimalista de tamaño medio con revestimiento de hormigón y tejado plano
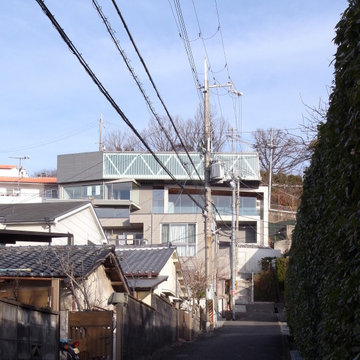
Imagen de fachada de casa gris y gris moderna grande con revestimiento de metal, tejado de un solo tendido y tejado de metal
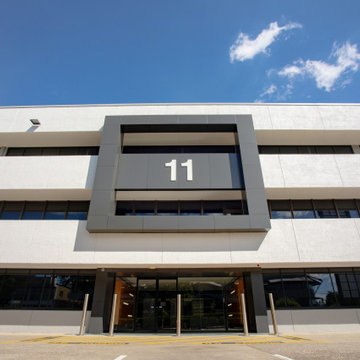
This project originated as a referral from my painter. I was asked to provide concepts for the external colour scheme for a dash render 1980s commercial office building. My vision for this building was for it to stand out from the crowd. Sitting high on a hill and visible from several major thoroughfares, it needed to represent a glistening jewel in the neighbourhood.
The building has balconies encompassing each level on all facades, creating a variety of depth of view. Playing with light and dark in the context of the foreground and background I came up with a selection of colour schemes from which to choose. The selected Woodlands scheme incorporates a dark, warm-based grey applied to the external building background and a contrast warm white on the balcony walls in the foreground. All service doors, grilles and downpipes were painted in wall colour to allow the feature to be the foreground balconies, which represented crisp white ribbons wrapping around the building.
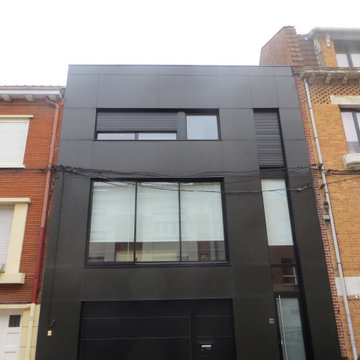
Diseño de fachada de casa negra y gris contemporánea grande con revestimientos combinados, tejado plano y tejado de varios materiales
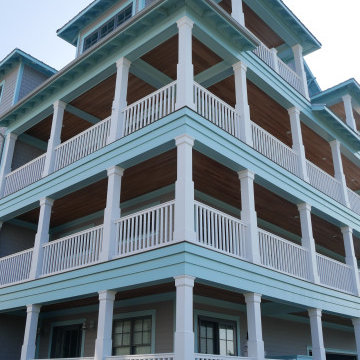
Large custom home build in Ocean City, MD
Imagen de fachada gris y gris costera grande con tejado de metal
Imagen de fachada gris y gris costera grande con tejado de metal
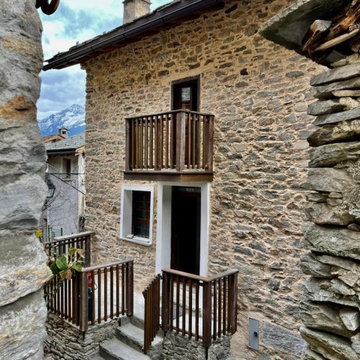
Ristrutturazione di una casa in sasso in un borgo arroccato sul versante della montagna che sovrasta Chiavenna. Il lavoro è stato fatto per una famiglia inglese appassionata delle tradizioni costruttive tipiche della valle. Sulle facciate è stato eliminato l’intonaco che parzialmente le rivestiva, riportando le pietre a vista, mentre i balconi precedentemente in ferro e cemento sono stati ricostruiti in legno. Il tetto è stato rifatto interamente, mantenendo la struttura principale in grossi tronchi di larice, mentre la copertura è stata rifatta con le tipiche “piote” (lastre in pietra locale) di a pezzature irregolari.
All’interno i lavori principali hanno riguardato il piano primo e sottotetto. E’ stato demolito il solaio del sottotetto e tutte le pareti interne, realizzando uno spazio giorno a doppia altezza, sul quale si affaccia un piccolo soppalco in corrispondenza della zona cucina e pranzo.
Si è cercato di conservare tutti i dettagli e gli elementi di arredo fissi esistenti: scale in legno e pietra, e pavimenti in grosse tavole di castagno, privilegiando nella definizione dei materiali un’approccio restaurativo e di recupero della tradizione.
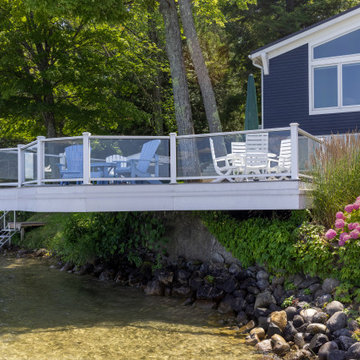
Diseño de fachada de casa azul y gris clásica grande con revestimiento de vinilo y tejado de metal
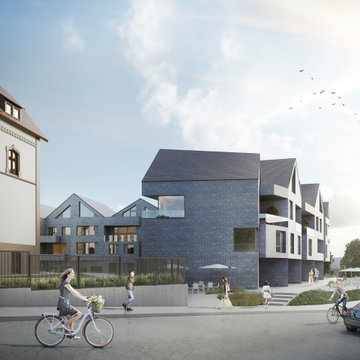
Overall concept design is based on deep consideration of incorporating traditional architectural forms but with a modern interpretation. This allows the new structure to blend in while still expressing contemporary design elements.
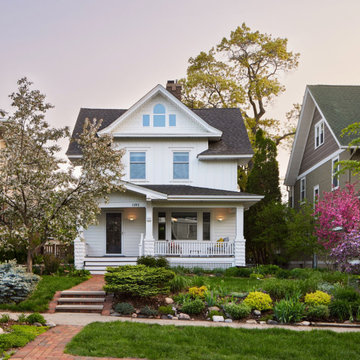
Diseño de fachada de casa blanca y gris clásica renovada grande con revestimiento de aglomerado de cemento, tejado a dos aguas, tejado de teja de madera y panel y listón
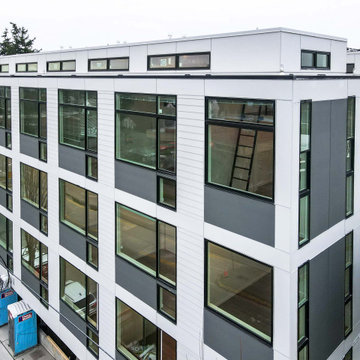
A mix of intricate white-yellow Hardie fiber cement siding provides a visual connection between rooms, giving ample daylighting and a vibrant sense of happiness.
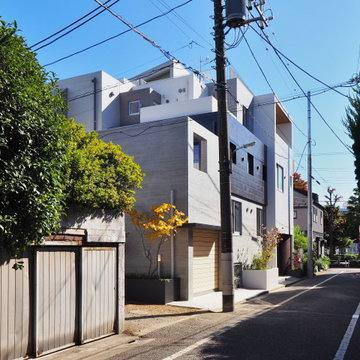
Imagen de fachada de piso gris y gris contemporánea extra grande con revestimiento de hormigón y tejado plano
251 ideas para fachadas grises
4
