1.083 ideas para fachadas grises con teja
Filtrar por
Presupuesto
Ordenar por:Popular hoy
101 - 120 de 1083 fotos
Artículo 1 de 3
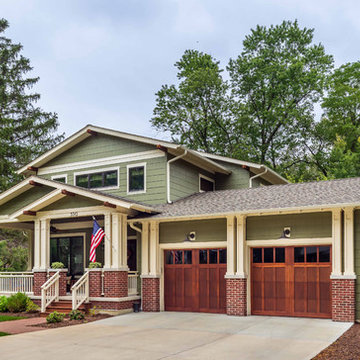
Front elevation, highlighting double-gable entry at the front porch with double-column detail at the porch and garage. Exposed rafter tails and cedar brackets are shown, along with gooseneck vintage-style fixtures at the garage doors.. Brick will be added to the face of the retaining wall, along with extensive landscaping, in the coming months..
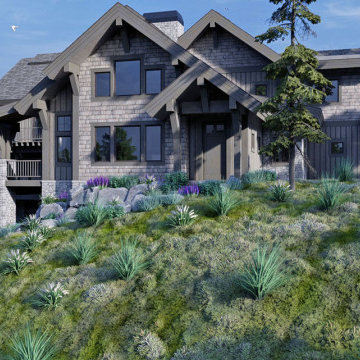
A mountain theme designed, ski-in / ski-out vacation home located in Tamarack Resort, Idaho with heavy timber framing and timber accents.
Ejemplo de fachada de casa gris y gris rústica grande de tres plantas con revestimiento de madera, tejado a dos aguas, tejado de teja de madera y teja
Ejemplo de fachada de casa gris y gris rústica grande de tres plantas con revestimiento de madera, tejado a dos aguas, tejado de teja de madera y teja
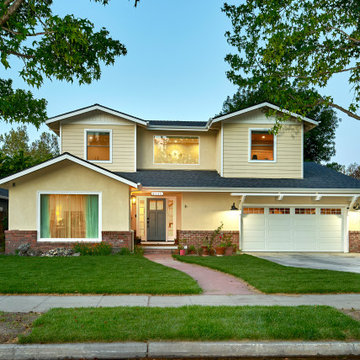
A young growing family was looking for more space to house their needs and decided to add square footage to their home. They loved their neighborhood and location and wanted to add to their single story home with sensitivity to their neighborhood context and yet maintain the traditional style their home had. After multiple design iterations we landed on a design the clients loved. It required an additional planning review process since the house exceeded the maximum allowable square footage. The end result is a beautiful home that accommodates their needs and fits perfectly on their street.

Imagen de fachada de casa gris y gris marinera de dos plantas con revestimiento de madera, tejado de teja de madera y teja

A nautical-inspired design with beautifully contrasting finishes and textures throughout
Photo by Ashley Avila Photography
Imagen de fachada de casa gris y gris costera de tamaño medio de dos plantas con tejado de teja de madera, tejado a dos aguas y teja
Imagen de fachada de casa gris y gris costera de tamaño medio de dos plantas con tejado de teja de madera, tejado a dos aguas y teja
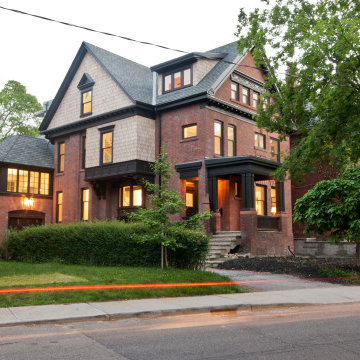
Diseño de fachada de casa multicolor y gris de tres plantas con revestimiento de ladrillo, tejado plano y teja

This shingle style New England home was built with the ambiance of a 19th century mountain lodge. The exterior features monumental stonework--large chimneys with handcarved granite caps—which anchor the home.
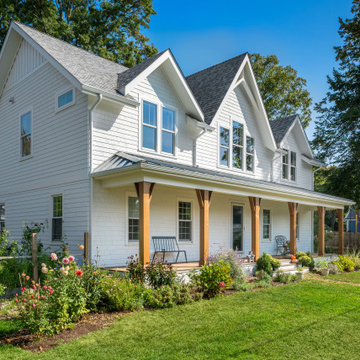
Red House transformed a single-story ranch into a two-story Gothic Revival home. Photography by Aaron Usher III. Instagram: @redhousedesignbuild
Foto de fachada de casa blanca y gris clásica grande de dos plantas con revestimiento de madera, tejado a dos aguas, tejado de teja de madera y teja
Foto de fachada de casa blanca y gris clásica grande de dos plantas con revestimiento de madera, tejado a dos aguas, tejado de teja de madera y teja
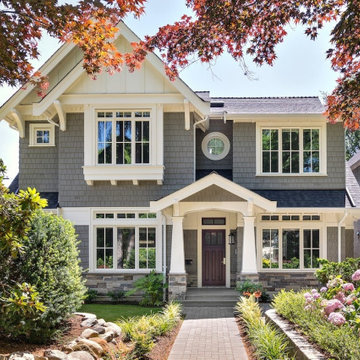
Diseño de fachada de casa gris y gris de estilo americano de dos plantas con tejado a dos aguas, teja y tejado de teja de madera

West facing, front facade looking out the the Puget Sound.
Photo: Sozinho Imagery
Foto de fachada de casa gris y gris costera de tamaño medio de dos plantas con revestimiento de madera, tejado a dos aguas, tejado de teja de madera y teja
Foto de fachada de casa gris y gris costera de tamaño medio de dos plantas con revestimiento de madera, tejado a dos aguas, tejado de teja de madera y teja
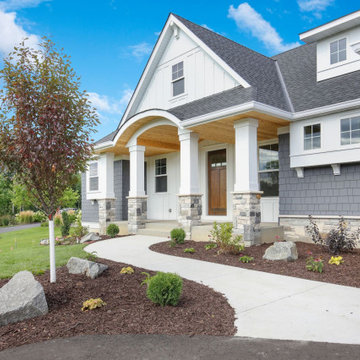
Stunning Nantucket-style Creek Hill Custom Homes' rambler nestled in a wooded area.
Ejemplo de fachada de casa gris y gris costera de una planta con revestimientos combinados, tejado de teja de madera y teja
Ejemplo de fachada de casa gris y gris costera de una planta con revestimientos combinados, tejado de teja de madera y teja

Front elevation, highlighting double-gable entry at the front porch with double-column detail at the porch and garage. Exposed rafter tails and cedar brackets are shown, along with gooseneck vintage-style fixtures at the garage doors..
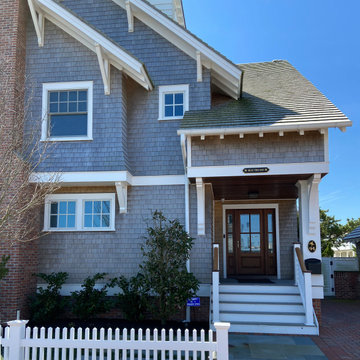
Designed with Asher Slaunwhite Architects
Imagen de fachada de casa gris y gris clásica con revestimiento de madera, tejado a dos aguas, tejado de teja de madera y teja
Imagen de fachada de casa gris y gris clásica con revestimiento de madera, tejado a dos aguas, tejado de teja de madera y teja
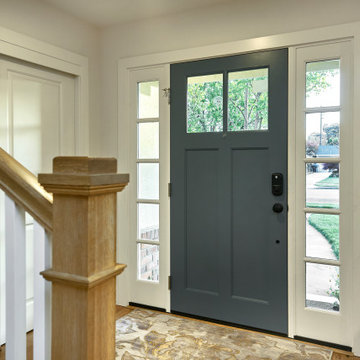
A young growing family was looking for more space to house their needs and decided to add square footage to their home. They loved their neighborhood and location and wanted to add to their single story home with sensitivity to their neighborhood context and yet maintain the traditional style their home had. After multiple design iterations we landed on a design the clients loved. It required an additional planning review process since the house exceeded the maximum allowable square footage. The end result is a beautiful home that accommodates their needs and fits perfectly on their street.
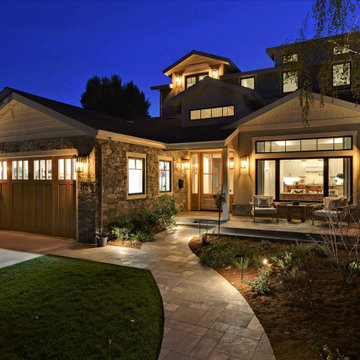
Multiple rooflines, textured exterior finishes and lots of windows create this modern Craftsman home in the heart of Willow Glen. Wood, stone and glass harmonize beautifully, while the front patio encourages interactions with passers-by.
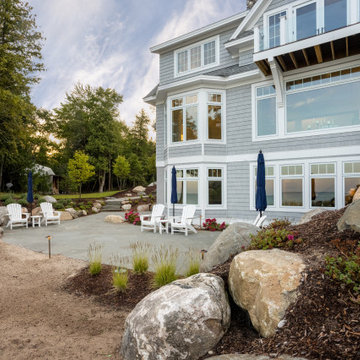
Our clients were relocating from the upper peninsula to the lower peninsula and wanted to design a retirement home on their Lake Michigan property. The topography of their lot allowed for a walk out basement which is practically unheard of with how close they are to the water. Their view is fantastic, and the goal was of course to take advantage of the view from all three levels. The positioning of the windows on the main and upper levels is such that you feel as if you are on a boat, water as far as the eye can see. They were striving for a Hamptons / Coastal, casual, architectural style. The finished product is just over 6,200 square feet and includes 2 master suites, 2 guest bedrooms, 5 bathrooms, sunroom, home bar, home gym, dedicated seasonal gear / equipment storage, table tennis game room, sauna, and bonus room above the attached garage. All the exterior finishes are low maintenance, vinyl, and composite materials to withstand the blowing sands from the Lake Michigan shoreline.
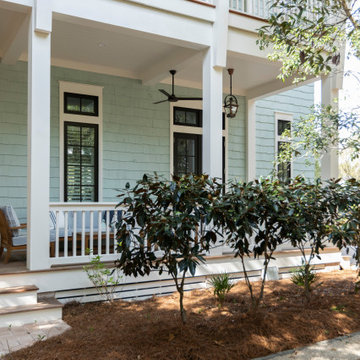
Ejemplo de fachada de casa azul y gris costera de tamaño medio de dos plantas con revestimiento de madera, tejado a dos aguas, tejado de metal y teja
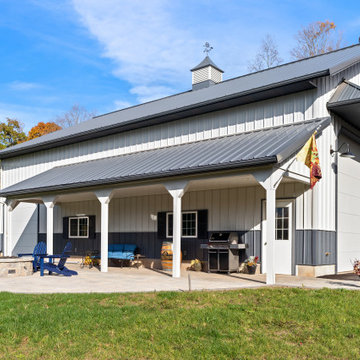
This coastal farmhouse design is destined to be an instant classic. This classic and cozy design has all of the right exterior details, including gray shingle siding, crisp white windows and trim, metal roofing stone accents and a custom cupola atop the three car garage. It also features a modern and up to date interior as well, with everything you'd expect in a true coastal farmhouse. With a beautiful nearly flat back yard, looking out to a golf course this property also includes abundant outdoor living spaces, a beautiful barn and an oversized koi pond for the owners to enjoy.
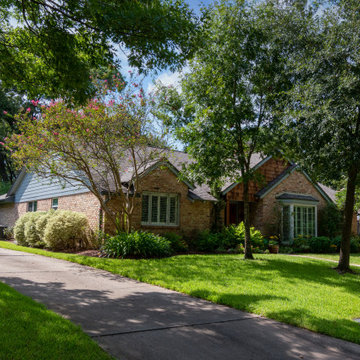
This started as a fairly basic looking house in excusive neighborhood where the owners were looking to increase the curb appeal by 100X. We replace the basic siding on the front with stained cedar shake and installed a craftsman style Threma Tru front door. We also painted the entire house and replaced the siding on the side gables.
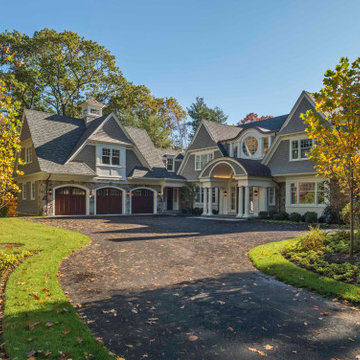
Imagen de fachada de casa gris y gris clásica con revestimiento de madera, tejado a dos aguas, tejado de teja de madera y teja
1.083 ideas para fachadas grises con teja
6