2.923 ideas para fachadas grises con revestimiento de madera
Filtrar por
Presupuesto
Ordenar por:Popular hoy
61 - 80 de 2923 fotos
Artículo 1 de 3

This gracious patio is just outside the kitchen dutch door, allowing easy access to the barbeque. The peaked roof forms one axis of the vaulted ceiling over the kitchen and living room. A Kumquat tree in the glossy black Jay Scotts Valencia Round Planter provides visual interest and shade for the window as the sun goes down. In the foreground is a Redbud tree, which offers changing colors throughout the season and tiny purple buds in the spring.

Welcome to Dream Coast Builders, your premier destination for comprehensive home remodeling services in Clearwater, FL, and the Tampa area. Specializing in custom homes and large-scale renovations, we bring your remodeling ideas to life with expertise and precision.
Whether you envision a complete home makeover, adding luxurious home additions, or transforming your exterior, we have the skills and resources to exceed your expectations. From design to construction, our team is dedicated to delivering exceptional results tailored to your unique vision.
Explore our extensive remodeling services, including kitchen and bathroom remodeling, flooring installation, and exterior renovations. With a focus on quality craftsmanship and attention to detail, we'll ensure your double-story home reflects your style and meets your needs.
Enhance the exterior of your large home with durable wood siding, featuring board and batten design for a timeless aesthetic. Complementing the gray siding, our gable roof boasts shingle material in matching gray, providing both durability and visual appeal.
Elevate your interiors with elegant wood paneling, creating a warm and inviting atmosphere. Maximize natural light and views with strategically placed kitchen windows, while our kitchen remodeling services offer functionality and beauty in equal measure.
Step outside to your outdoor garden and Outdoor Living Spaces, meticulously designed to enhance your outdoor experience and complement your home's architecture. From landscaping to hardscaping, we'll create outdoor retreats seamlessly blending with your lifestyle.
Dream Coast Builders is your trusted partner for all your home remodeling needs in Clearwater, FL, and beyond. Contact us today to bring your remodeling dreams to life and experience the difference of working with a team dedicated to excellence.
Contact Us Today to Embark on the Journey of Transforming Your Space Into a True Masterpiece.
https://dreamcoastbuilders.com

Ejemplo de fachada de casa beige y gris de estilo de casa de campo de dos plantas con revestimiento de madera, tejado a dos aguas y tejado de teja de madera

Here is an architecturally built house from the early 1970's which was brought into the new century during this complete home remodel by adding a garage space, new windows triple pane tilt and turn windows, cedar double front doors, clear cedar siding with clear cedar natural siding accents, clear cedar garage doors, galvanized over sized gutters with chain style downspouts, standing seam metal roof, re-purposed arbor/pergola, professionally landscaped yard, and stained concrete driveway, walkways, and steps.

Imagen de fachada de casa gris rural pequeña de una planta con revestimiento de madera, tejado a dos aguas y tejado de metal
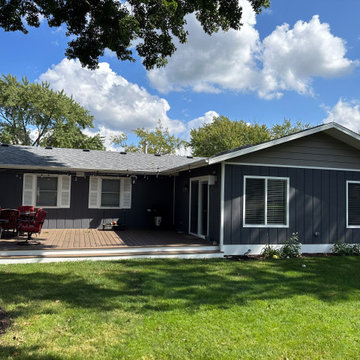
Ejemplo de fachada de casa azul y gris tradicional de una planta con revestimiento de madera, techo de mariposa, tejado de teja de madera y tablilla

Working on a constrained site with large feature trees to be retained, we developed a design that replaced an existing garage and shed to provide our clients with a new garage and glazed link to a multipurpose study/guest bedroom. The project also included a garden room, utility, and shower room, replacing an existing inefficient conservatory.
Working with Hellis Solutions Ltd as tree consultants, we designed the structure around the trees with mini pile foundations being used to avoid damaging the roots.
High levels of insulation and efficient triple-glazed windows with a new underfloor heating system in the extension, provide a very comfortable internal environment.
Externally, the extension is clad with Larch boarding and has a part Zinc, part sedum roof with the natural materials enhancing this garden setting.
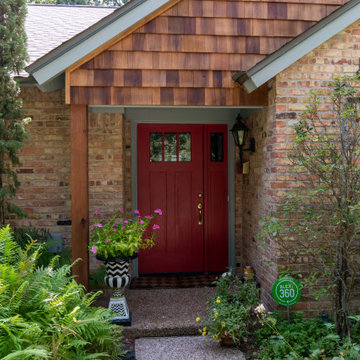
This started as a fairly basic looking house in excusive neighborhood where the owners were looking to increase the curb appeal by 100X. We replace the basic siding on the front with stained cedar shake and installed a craftsman style Threma Tru front door. We also painted the entire house and replaced the siding on the side gables.
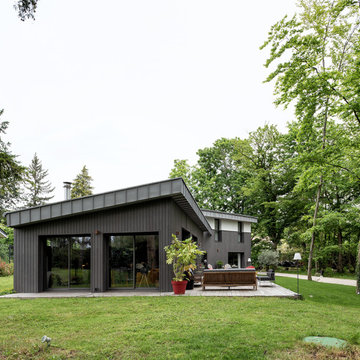
Maison avec terrasse
Foto de fachada de casa gris y gris actual extra grande de dos plantas con revestimiento de madera, tejado de un solo tendido, tejado de metal y tablilla
Foto de fachada de casa gris y gris actual extra grande de dos plantas con revestimiento de madera, tejado de un solo tendido, tejado de metal y tablilla

Dieses Wohnhaus ist eines von insgesamt 3 Einzelhäusern die nun im Allgäu fertiggestellt wurden.
Unsere Architekten achteten besonders darauf, die lokalen Bedingungen neu zu interpretieren.
Da es sich bei dem Vorhaben um die Umgestaltung eines ganzen landwirtschaftlichen Anwesens handelte, ist es durch viel Fingerspitzengefühl gelungen, eine Alternative zum Leerstand auf dem Dorf aufzuzeigen.
Durch die Verbindung von Sanierung, Teilabriss und überlegten Neubaukonzepten hat diese Projekt für uns einen Modellcharakter.

Timber clad soffit with folded metal roof edge. Dark drey crittall style bi-fold doors with ashlar stone side walls.
Foto de fachada de casa pareada beige y gris actual pequeña de una planta con revestimiento de madera, tejado plano, tejado de metal y tablilla
Foto de fachada de casa pareada beige y gris actual pequeña de una planta con revestimiento de madera, tejado plano, tejado de metal y tablilla

Modelo de fachada de casa blanca y gris de estilo de casa de campo grande de una planta con revestimiento de madera, tejado a dos aguas, tejado de teja de madera y panel y listón
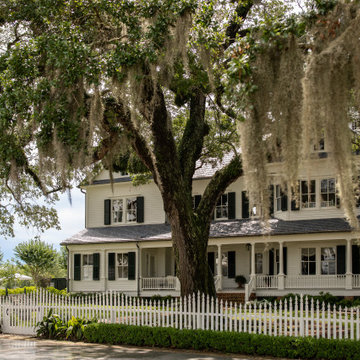
Modelo de fachada de casa blanca y gris tradicional extra grande de tres plantas con revestimiento de madera, tejado a dos aguas y tejado de teja de madera
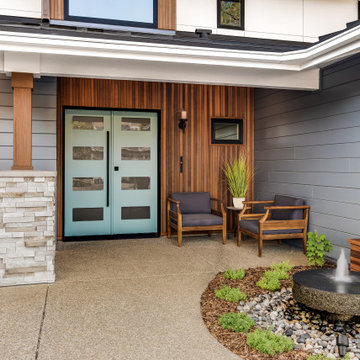
Diseño de fachada de casa azul y gris actual grande de dos plantas con revestimiento de madera, tejado a dos aguas y tejado de metal
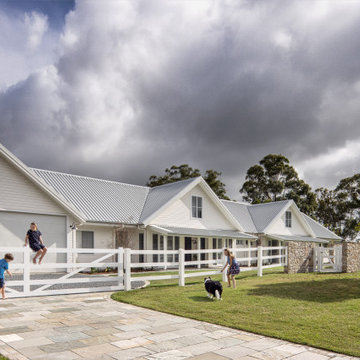
Country style home in the Gold Coast Hinterland designed by Jamison Architects.
Imagen de fachada de casa blanca y gris campestre grande de una planta con revestimiento de madera, tejado a dos aguas y tejado de metal
Imagen de fachada de casa blanca y gris campestre grande de una planta con revestimiento de madera, tejado a dos aguas y tejado de metal
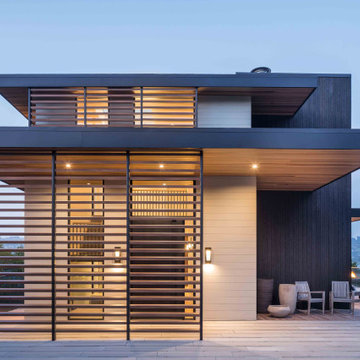
From SinglePoint Design Build: “This project consisted of a full exterior removal and replacement of the siding, windows, doors, and roof. In so, the Architects OXB Studio, re-imagined the look of the home by changing the siding materials, creating privacy for the clients at their front entry, and making the expansive decks more usable. We added some beautiful cedar ceiling cladding on the interior as well as a full home solar with Tesla batteries. The Shou-sugi-ban siding is our favorite detail.
While the modern details were extremely important, waterproofing this home was of upmost importance given its proximity to the San Francisco Bay and the winds in this location. We used top of the line waterproofing professionals, consultants, techniques, and materials throughout this project. This project was also unique because the interior of the home was mostly finished so we had to build scaffolding with shrink wrap plastic around the entire 4 story home prior to pulling off all the exterior finishes.
We are extremely proud of how this project came out!”
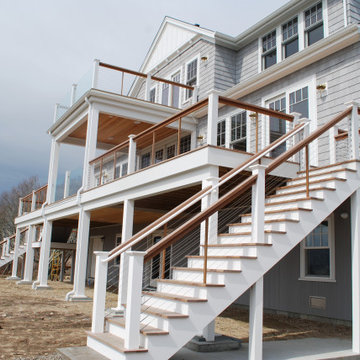
Imagen de fachada de casa gris y gris marinera grande de dos plantas con revestimiento de madera, tejado a dos aguas y teja
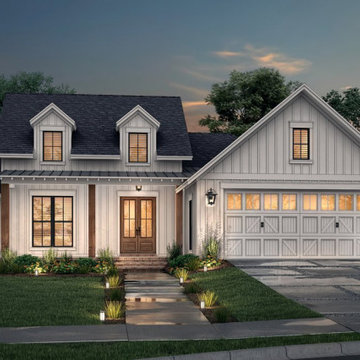
This house plan features a modern farmhouse exterior with board-and-batten siding, dormer windows, and a wide front porch.
Imagen de fachada de casa blanca y gris campestre de una planta con revestimiento de madera, tejado a dos aguas, tejado de varios materiales y panel y listón
Imagen de fachada de casa blanca y gris campestre de una planta con revestimiento de madera, tejado a dos aguas, tejado de varios materiales y panel y listón

This Victorian style home was built on the pink granite bedrock of Cut-in-Two Island in the heart of the Thimble Islands archipelago in Long Island Sound.
Jim Fiora Photography LLC
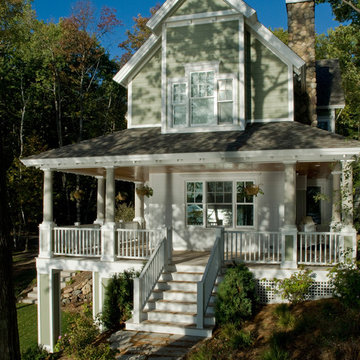
Cute 3,000 sq. ft collage on picturesque Walloon lake in Northern Michigan. Designed with the narrow lot in mind the spaces are nicely proportioned to have a comfortable feel. Windows capture the spectacular view with western exposure.
2.923 ideas para fachadas grises con revestimiento de madera
4