43.726 ideas para fachadas grandes
Filtrar por
Presupuesto
Ordenar por:Popular hoy
81 - 100 de 43.726 fotos
Artículo 1 de 3
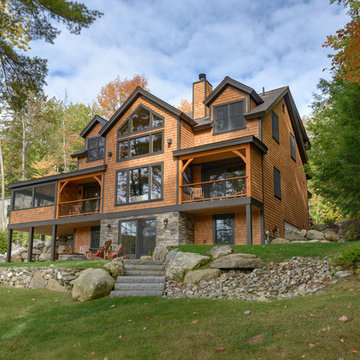
Built by Old Hampshire Designs, Inc.
John W. Hession, Photographer
Diseño de fachada de casa marrón rural grande de dos plantas con revestimiento de madera, tejado a dos aguas y tejado de teja de madera
Diseño de fachada de casa marrón rural grande de dos plantas con revestimiento de madera, tejado a dos aguas y tejado de teja de madera
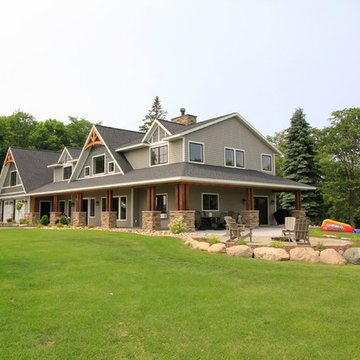
Diseño de fachada de casa gris de estilo americano grande de dos plantas con revestimiento de madera, tejado a dos aguas y tejado de teja de madera
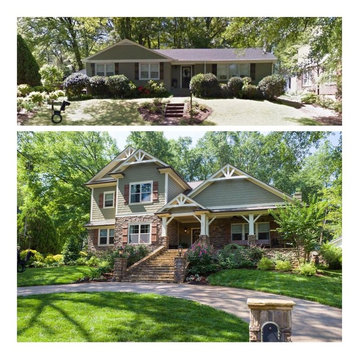
Before and after of the front of the house.
Imagen de fachada verde de estilo americano grande a niveles con revestimiento de aglomerado de cemento y tejado a dos aguas
Imagen de fachada verde de estilo americano grande a niveles con revestimiento de aglomerado de cemento y tejado a dos aguas
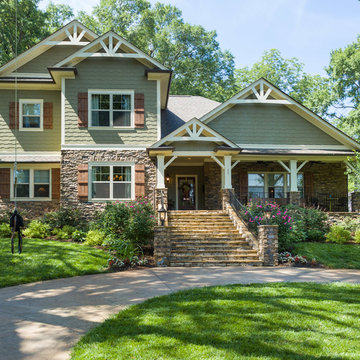
A new front porch and second floor were added, along with a complete change of materials.
Modelo de fachada verde de estilo americano grande a niveles con revestimiento de aglomerado de cemento y tejado a dos aguas
Modelo de fachada verde de estilo americano grande a niveles con revestimiento de aglomerado de cemento y tejado a dos aguas
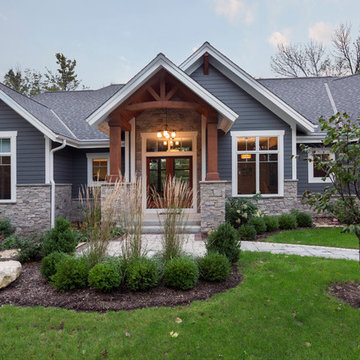
Modern mountain aesthetic in this fully exposed custom designed ranch. Exterior brings together lap siding and stone veneer accents with welcoming timber columns and entry truss. Garage door covered with standing seam metal roof supported by brackets. Large timber columns and beams support a rear covered screened porch. (Ryan Hainey)

Diseño de fachada de casa blanca de estilo de casa de campo grande de dos plantas con revestimiento de madera, tejado a dos aguas y tejado de metal
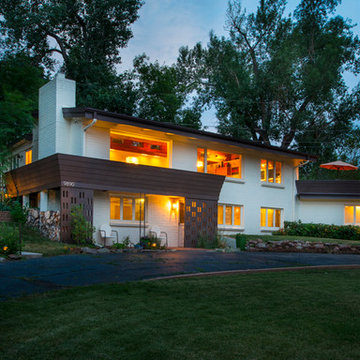
Blu Hartkopp
Diseño de fachada blanca retro grande de tres plantas con revestimiento de ladrillo y tejado a dos aguas
Diseño de fachada blanca retro grande de tres plantas con revestimiento de ladrillo y tejado a dos aguas
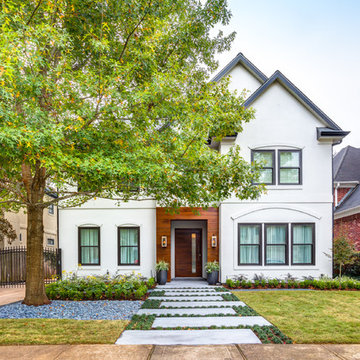
The home’s façade features several contemporary accents that, combined, create an eye-catching grand entrance. I love to add an organic element to the exterior and the mahogany wood slats fulfill this component. They add a warmth that some contemporary homes are lacking. The experts at Four Seasons Outdoor Living completed my vision with their beautiful landscaping. Several patches of monkey grass line the large, rectangular concrete blocks that lead right up to the 8-foot high door. LBJ Construction brought my vision of a large, stunning doorway to life. The home originally had a standard 6’ 8” door. We removed the outdated window shutters for a more polished appearance. New windows and a brand new roof not only add to the curb appeal, but make for a much more energy efficient home in the heat of the Houston summer. I truly enjoyed working with these amazing professionals. This was an extremely fun project with a phenomenal outcome.
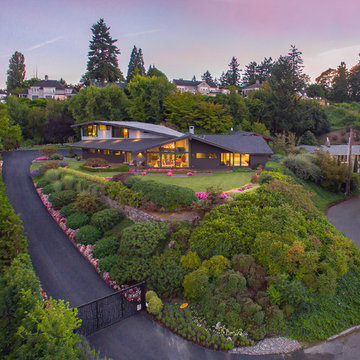
Aerial view of the front of the house and property entrace.
Chad Beecroft
Diseño de fachada negra vintage grande de dos plantas con revestimiento de madera y tejado a dos aguas
Diseño de fachada negra vintage grande de dos plantas con revestimiento de madera y tejado a dos aguas
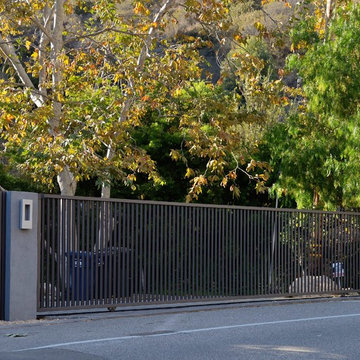
Pacific Garage Doors & Gates
Burbank & Glendale's Highly Preferred Garage Door & Gate Services
Location: North Hollywood, CA 91606
Ejemplo de fachada de casa gris actual grande de dos plantas con revestimiento de estuco
Ejemplo de fachada de casa gris actual grande de dos plantas con revestimiento de estuco
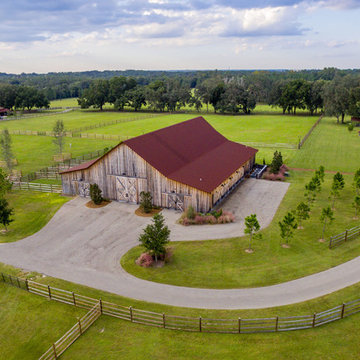
Richard Herman is in the hospitality business and owns several upscale hotels in Florida and in other states as well as cattle ranches in both Florida and Missouri. Their farm in Ocala is by farm their most unique. The property serves as a 4-H demonstration project for the purpose of children’s education. They have been working with the Academy Prep of St. Pete which is dedicated to inner-city youths that are selected on the basis of need and achievement. Wife Diane spends her time on the farm raising Gypsy Vanners, a diminutive draft horse named after the job they did in Eastern Europe, pulling the wagons (vans) for gypsies that wandered across the continent. On the Ocala farm, there are several mules with a unique profession.
Richard had visited the Hearthstone display at a Log & Timber Home Shows at the Orlando Convention Center many years ago. He was impressed that Hearthstone had stayed in touch with him over the years by mailings, invitations to shows, and periodic phone calls. When the time came to start serious consideration of the design of barn, Hearthstone responded promptly and professionally to Richard and Diane’s requests for information and a review of their ideas for their barn, which would serve as the centerpiece for their new farm.
They wanted a multipurpose facility that could accommodate an educational environment and a large hall suitable for the fundraising events for his charities. Richard wanted a barn that reflected the look and feel of barns built at the dawn of the 20th century. Besides the rustic chicken houses and vegetable gardens, they have completely renovated a 1020’s era farmhouse to be as historically correct as possible and serves as the entry to the farm.
“They very careful to feel us out, get comfortable with our capabilities, and be convinced that we could perform as promised,” said Project Manager John Ricketson of Hearthstone.
Design Process
There were some initial drawings that gave us a start on the basic shape and size of the barn. From there, it was a process of narrowing down the uses of each area and the spans that could be achieved. The barn was going to have the traditional “board & batten” exterior siding and a metal roof. There is a cantilevered ‘hay hood” on the north gable end above the large sliding barn doors that open into the foyer and horse stalls. The wings house a combination of areas, beginning with the large restrooms to accommodate crowds for events. Other parts of the wings have garage areas for the farm vehicles, feed room, tack room, wash rack, storage, offices, and smaller restrooms.
Keeping with the look and feel of the turn of the century, Hearthstone developed a process for giving the timbers a surface texture that mimicked the circular cuts of timbers that had just come out of an old sawmill. This was easier said than done. Randy Giles guided his millwright (Wolfgang) in designing a machine that would do this effectively.
The barn was delivered in October of 2014 and was erected over the course of two weeks, thanks to a hardworking crew (Eric Foster) and near-perfect weather. After the Hearthstone crew completed the erection and roof dry-in, it was time for the local carpenters to step up and install some light conventional framing on the gable ends before applying the roof fascia and exterior board & batten siding. Next came the big sliding barn doors, plumbing, electrical, heating, and cooling. Large rustic fixtures were hung from the great hall roof timbers.
Exterior
The board & batten siding was cypress and allowed to turn color naturally as rain hit it and the sun started working on it with UV rays. This method causes a much grayer look closer to the ground and less so where the roof overhang provides protection. The North end has some large limestone boulders and planters arranged around the pad with tall pampas grass. The planters provide casual seating before events and during outside receptions. The entire area was sodded with lush St. Augustine grass and split rail fences were added to enclose the barn area. The corrugated metal roof was a special order material that immediately rusted after being exposed to moisture. The layer of rust protects the metal from the elements.
Interior
The board & batten theme was carried throughout most of the interior with the timbers left natural to show off the circular saw texture. All of the tongue & groove decking was shipped in advance to allow the local painter to pre-stain it with a dark brown transparent stain that is a beautiful background to the light color Eastern White Pine timbers.
“Everything was unique in this project” said Project Manager John Ricketson. “The setting on a small demonstration farm close to Ocala, the multipurpose design, the circular saw texture on the timbers.”
The Hermans are very proud of their farm’s outcome. Richard sent a note to Randy Giles, owner of Hearthstone: “The Barn is fantastic, not a single problem, period. Next month, we have Jo Dee Messina coming in to help with a fundraiser for a local center for abused kids. Folks love the farm, ...... but that barn gets all of the attention. I would encourage you to use me as a reference for your sales team, feel free to extend my cell phone to any prospective purchasers.”
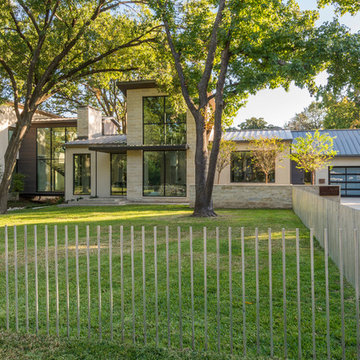
This custom vertical bar metal fence is a modern twist on a traditional front yard fence.
Diseño de fachada beige contemporánea grande de dos plantas con revestimientos combinados y tejado de un solo tendido
Diseño de fachada beige contemporánea grande de dos plantas con revestimientos combinados y tejado de un solo tendido
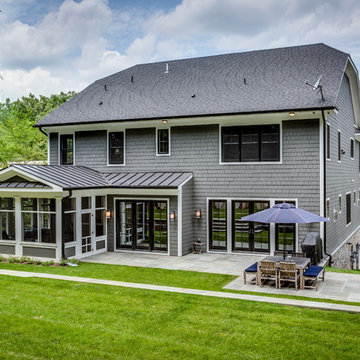
Modelo de fachada gris de estilo americano grande de tres plantas con revestimiento de aglomerado de cemento y tejado a la holandesa

2016 Coastal Living magazine's Hamptons Showhouse // Exterior view with pool
Ejemplo de fachada blanca clásica grande de tres plantas con revestimiento de madera y tejado a dos aguas
Ejemplo de fachada blanca clásica grande de tres plantas con revestimiento de madera y tejado a dos aguas
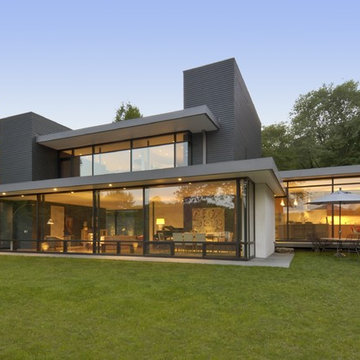
Modelo de fachada de casa gris minimalista grande de dos plantas con revestimiento de hormigón y tejado plano
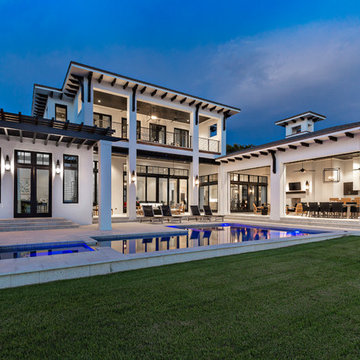
Ron Rosenzweig
Imagen de fachada blanca clásica renovada grande de dos plantas
Imagen de fachada blanca clásica renovada grande de dos plantas

Ejemplo de fachada de casa multicolor moderna grande de dos plantas con revestimientos combinados, tejado a cuatro aguas y tejado de teja de madera
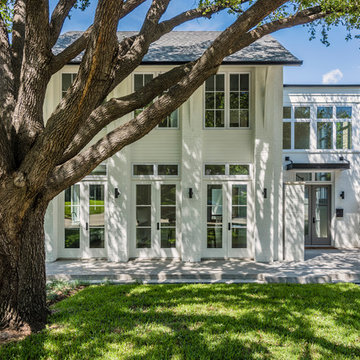
Michael Cagle
Diseño de fachada blanca clásica renovada grande de dos plantas con revestimiento de ladrillo y tejado a dos aguas
Diseño de fachada blanca clásica renovada grande de dos plantas con revestimiento de ladrillo y tejado a dos aguas

A groundbreaking residential construction project in Connecticut, executed by HSL Builders, challenges the stereotypical notion of modern architecture as a mere "box." The innovative design, spearheaded by architect George Dumitru, revolves around a dynamic pinwheel concept. The central atrium serves as the project's focal point, with four cantilevered second-story bedrooms creating a visually centrifugal effect. Transparency is a key element, evident in the glazed atrium and open floor plan, fostering a seamless connection between indoor and outdoor spaces. Embracing Connecticut's natural landscape, the design minimizes interference to maximize picturesque vistas. This collaborative effort, led by HSL Builders, showcases inventive design elements that go beyond the traditional, redefining the essence of modern residential construction.
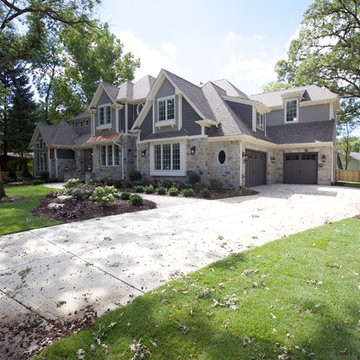
This exterior combines traditional Americiana and European manor details. Some exciting features include the stair clerestory, oval window, copper roof and custom front doors.
Architect: Meyer Design
Builder: Lakewest Custom Homes
43.726 ideas para fachadas grandes
5