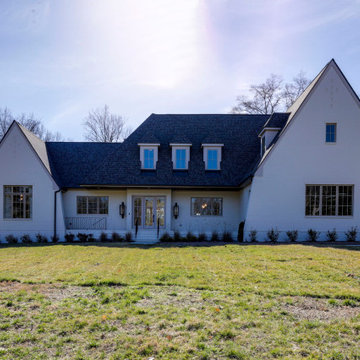224 ideas para fachadas grandes con ladrillo pintado
Filtrar por
Presupuesto
Ordenar por:Popular hoy
81 - 100 de 224 fotos
Artículo 1 de 3
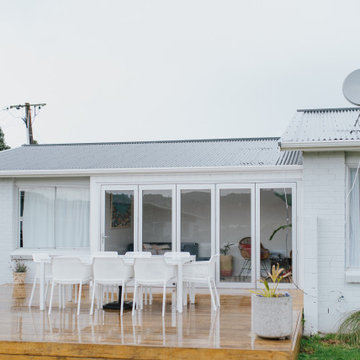
We re-configured the internal floor layout of this home to maximise space and provided:
A new bathroom
- A new kitchen
- New aluminium joinery
- Re-lining and insulation of ceilings and walls
- Fresh decorating and painting
Conversion of old exterior sun-room into an internally accessed sun-room with new Big Bi-fold Doors which lead onto the new exterior deck overlooking the great hill views out to the north
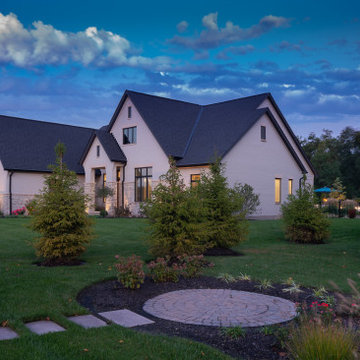
Modelo de fachada blanca y negra clásica renovada grande de dos plantas con ladrillo pintado y tejado de teja de madera
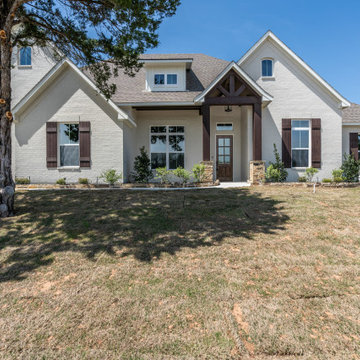
Imagen de fachada de casa blanca campestre grande de una planta con ladrillo pintado, tejado a dos aguas y tejado de teja de madera
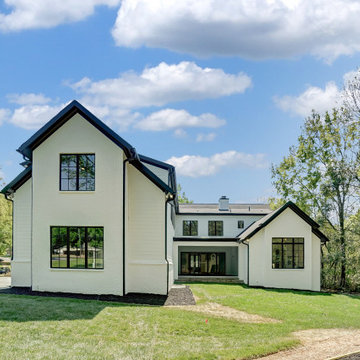
Diseño de fachada de casa blanca y negra grande de dos plantas con ladrillo pintado, tejado a dos aguas, tejado de teja de madera y panel y listón
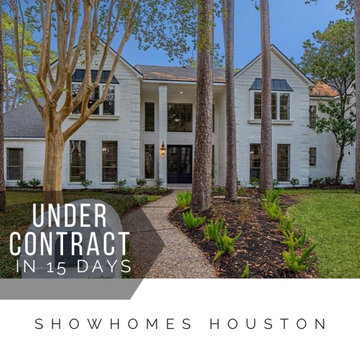
Modelo de fachada blanca clásica renovada grande de dos plantas con ladrillo pintado
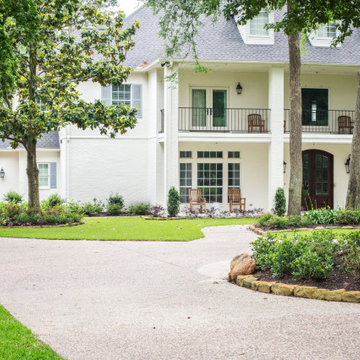
Ejemplo de fachada de casa blanca marinera grande de dos plantas con ladrillo pintado y tejado de teja de madera
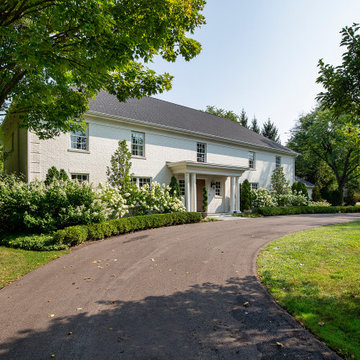
Diseño de fachada de casa blanca y negra tradicional grande de dos plantas con ladrillo pintado, tejado a cuatro aguas y tejado de teja de madera
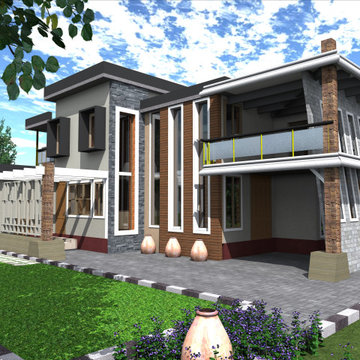
CONTEMPORARY MODERN HOUSE DESIGNS.
Diseño de fachada de casa beige contemporánea grande de una planta con ladrillo pintado y tejado plano
Diseño de fachada de casa beige contemporánea grande de una planta con ladrillo pintado y tejado plano
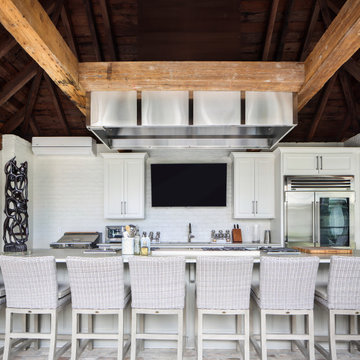
The owners are restaurateurs with a special passion for preparing and serving meals to their patrons. This love carried over into their new outdoor living/cooking area addition. The project required taking an existing detached covered pool pavilion and expanding it into an outdoor living and kitchen destination for themselves and their guests.
To start, the existing pavilion is turned into an enclosed air-conditioned kitchen space with accordion French door units on three sides to allow it to be used comfortably year round and to encourage easy circulation through it from each side. The newly expanded spaces on each side include a fireplace with a covered sitting area to the right and a covered BBQ area to the left, which ties the new structure to an existing garage storage room. This storage room is converted into another prep kitchen to help with support for larger functions.
The vaulted roof structure is maintained in the renovated center space which has an existing slate roof. The two new additions on each side have a flat ceiling clad in antique tongue and groove wood with a lower pitched standing seam copper roof which helps define their function and gives dominance to the original structure in the center.
With their love of entertaining through preparing and serving food, this transformed outdoor space will continue to be a gathering place enjoyed by family and friends in every possible setting.
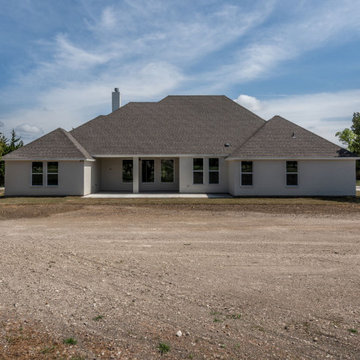
Diseño de fachada de casa blanca de estilo de casa de campo grande de una planta con ladrillo pintado, tejado a dos aguas y tejado de teja de madera
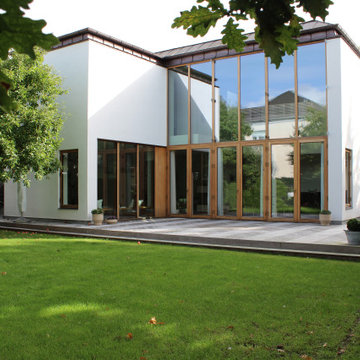
Denne private villa på Frederiksberg er skabt i tæt dialog med bygherre for at skabe et privat hjem, der i funktion og feel giver de helt rigtige rammer ud fra ejernes ønsker. Det har blandt andet resulteret i et alrum i dobbelthøjde, der åbner sig mod den gamle have via et stort vinduesparti i gedigent egetræ.
Stilmæssigt er villaen inspireret af de gamle Frederiksbergvillaer, som omgiver den, men i sin egen moderne fortolkning med lysninger, frontspids og mansardtag i corten.
På den måde skabes der arkitektonisk fornyelse, samtidig med at bygningen er i harmoni med konteksten på den gamle villavej.
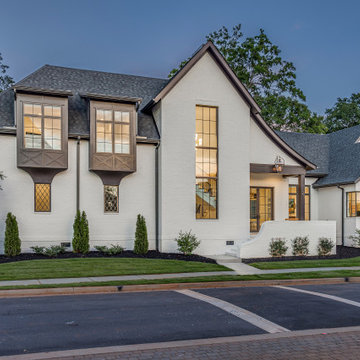
Ejemplo de fachada de casa blanca y negra actual grande de dos plantas con ladrillo pintado, tejado a dos aguas y tejado de teja de madera
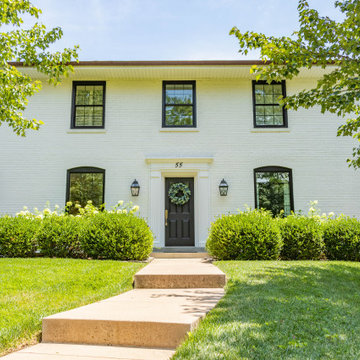
This project includes removing a front balcony, painting the exterior brick of the home white, and replacing all windows.
Imagen de fachada de casa blanca y negra grande de dos plantas con ladrillo pintado, tejado a dos aguas y tejado de teja de madera
Imagen de fachada de casa blanca y negra grande de dos plantas con ladrillo pintado, tejado a dos aguas y tejado de teja de madera
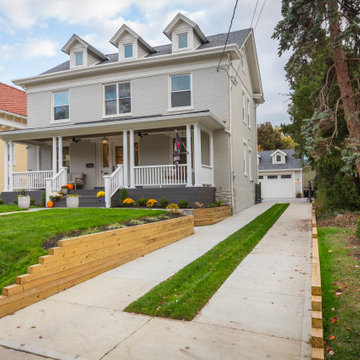
The back yard patio is the new living room.
Let’s discuss.
If you’ve tried to purchase an outdoor, propane heater, new grill, or even outdoor seating in the past six months, this is not news to you. We’re all doing our best to manage through the pandemic while still enjoying social connections and time with family and friends. The solution that so many of us have adopted is to spend more time outside. There’s a Norwegian saying that says, “there is no bad weather, only bad clothing.” It’s a mantra worth adopting these days. We have a lot of customers who are ready to bundle up and enjoy their back yards as much as they enjoy their living rooms. But these lucky homeowners have had that opportunity for the past six months. Reading any further may make you pretty jealous, but we hope that it inspires you for a future project in your own back yard.
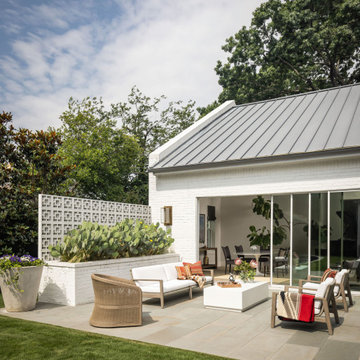
Diseño de fachada de casa blanca y gris clásica renovada grande de una planta con ladrillo pintado, tejado a dos aguas y tejado de metal
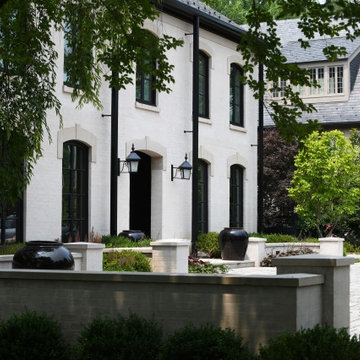
Foto de fachada de casa beige y negra contemporánea grande de tres plantas con ladrillo pintado, tejado a cuatro aguas y tejado de teja de madera
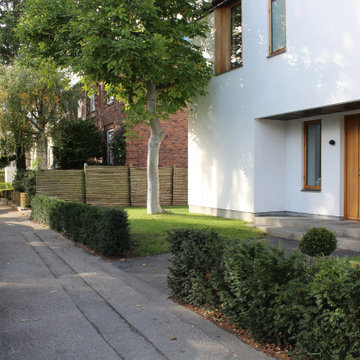
Denne private villa på Frederiksberg er skabt i tæt dialog med bygherre for at skabe et privat hjem, der i funktion og feel giver de helt rigtige rammer ud fra ejernes ønsker. Det har blandt andet resulteret i et alrum i dobbelthøjde, der åbner sig mod den gamle have via et stort vinduesparti i gedigent egetræ.
Stilmæssigt er villaen inspireret af de gamle Frederiksbergvillaer, som omgiver den, men i sin egen moderne fortolkning med lysninger, frontspids og mansardtag i corten.
På den måde skabes der arkitektonisk fornyelse, samtidig med at bygningen er i harmoni med konteksten på den gamle villavej.
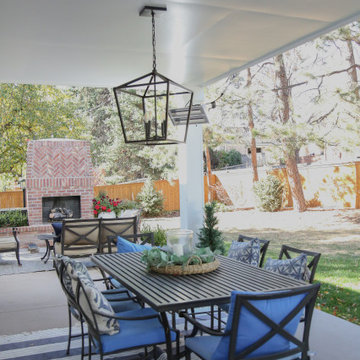
After. Finished covered patio with fireplace beyond.
Ejemplo de fachada de casa blanca y negra clásica renovada grande de dos plantas con ladrillo pintado, tejado a dos aguas, tejado de teja de madera y teja
Ejemplo de fachada de casa blanca y negra clásica renovada grande de dos plantas con ladrillo pintado, tejado a dos aguas, tejado de teja de madera y teja
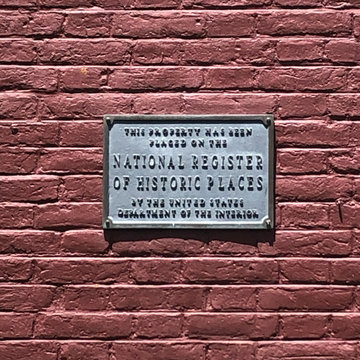
The National Register of Historic Places plaque on the Gardner Carpenter House - another Historic Restoration Project in Norwichtown, CT. Built in 1793, the original house (there have been some additions put on in back) needed a new roof - we specified and installed western red cedar. After removing the existing roof, we laid down an Ice & Water Shield underlayment. We flashed all chimney protrusions with 24 gauge red copper flashing and installed a red copper cleansing strip just below the ridge cap on both sides of the roof. We topped this job off with a cedar shingle ridge cap.
224 ideas para fachadas grandes con ladrillo pintado
5
