169 ideas para fachadas extra grandes
Filtrar por
Presupuesto
Ordenar por:Popular hoy
141 - 160 de 169 fotos
Artículo 1 de 5
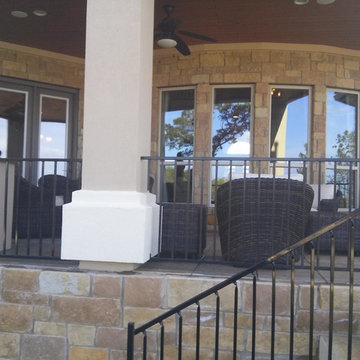
Photos by Larry Tyler
Diseño de fachada de casa multicolor mediterránea extra grande de dos plantas con revestimiento de aglomerado de cemento, tejado a la holandesa y tejado de teja de barro
Diseño de fachada de casa multicolor mediterránea extra grande de dos plantas con revestimiento de aglomerado de cemento, tejado a la holandesa y tejado de teja de barro
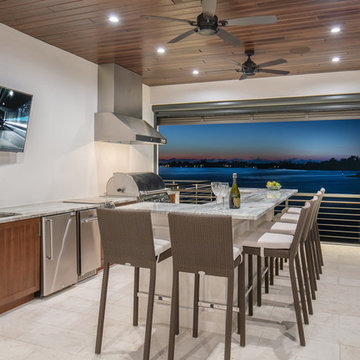
Ryan Gamma
Foto de fachada de casa blanca contemporánea extra grande de dos plantas con revestimiento de estuco, tejado a dos aguas y tejado de teja de barro
Foto de fachada de casa blanca contemporánea extra grande de dos plantas con revestimiento de estuco, tejado a dos aguas y tejado de teja de barro
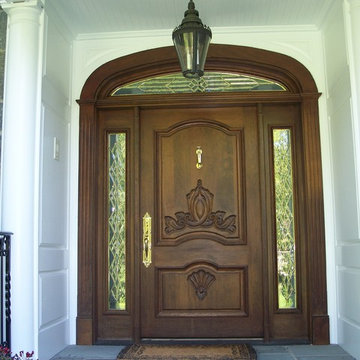
Artist Keith Lutz
Foto de fachada blanca extra grande de tres plantas con revestimiento de piedra
Foto de fachada blanca extra grande de tres plantas con revestimiento de piedra
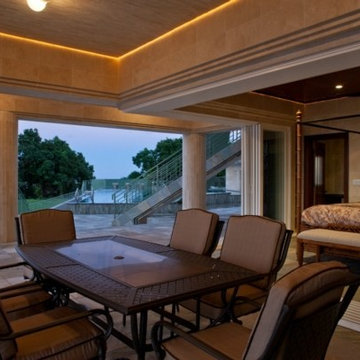
Luxury homes with custom walkways by Fratantoni Interior Designers.
Follow us on Pinterest, Twitter, Facebook and Instagram for more inspirational photos!
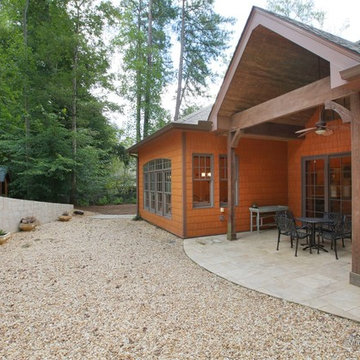
Diseño de fachada roja de estilo americano extra grande de una planta con revestimientos combinados y tejado a dos aguas
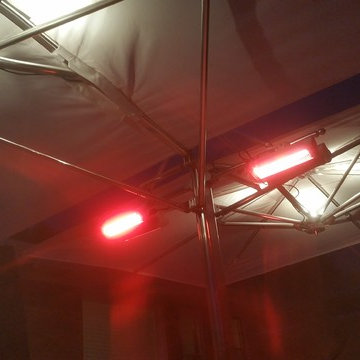
TUUCI dual Ocean Master Cantilever with infra-red heat and LED lighting. These Infra-red heaters really throw off some great warmth.
Foto de fachada clásica renovada extra grande
Foto de fachada clásica renovada extra grande
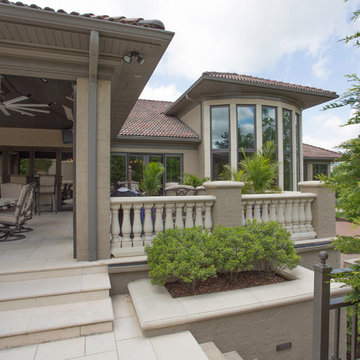
Dan Bernskoetter Photography
Modelo de fachada beige mediterránea extra grande de una planta con revestimiento de ladrillo y tejado a cuatro aguas
Modelo de fachada beige mediterránea extra grande de una planta con revestimiento de ladrillo y tejado a cuatro aguas
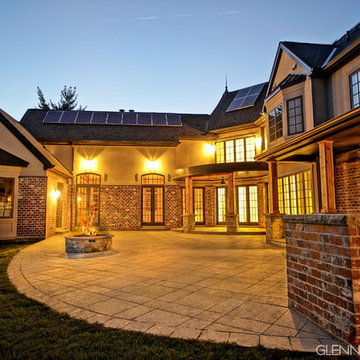
Photography by Glennmade Films
Imagen de fachada marrón tradicional extra grande con revestimiento de ladrillo
Imagen de fachada marrón tradicional extra grande con revestimiento de ladrillo
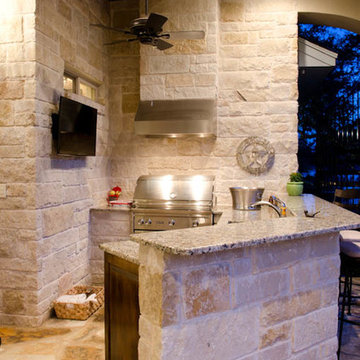
View of outdoor kitchen
Modelo de fachada blanca clásica extra grande de dos plantas con revestimiento de piedra
Modelo de fachada blanca clásica extra grande de dos plantas con revestimiento de piedra
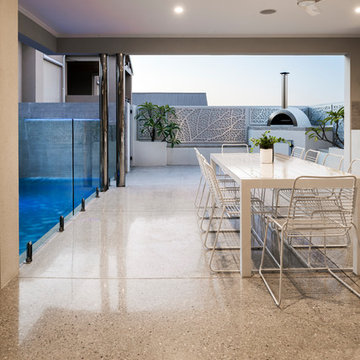
Polished alfresco and honed pool surround to create a seamless finish to this custom built luxury home in Landsdale, Perth.
D Max Photography
Imagen de fachada de casa blanca moderna extra grande de dos plantas
Imagen de fachada de casa blanca moderna extra grande de dos plantas
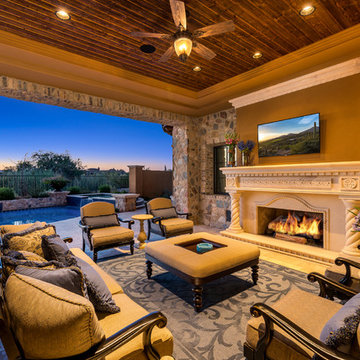
Large scale custom cast stone fireplace underneath the covered patio with wood ceilings.
Ejemplo de fachada de casa multicolor mediterránea extra grande de dos plantas con revestimientos combinados, tejado a dos aguas y tejado de varios materiales
Ejemplo de fachada de casa multicolor mediterránea extra grande de dos plantas con revestimientos combinados, tejado a dos aguas y tejado de varios materiales
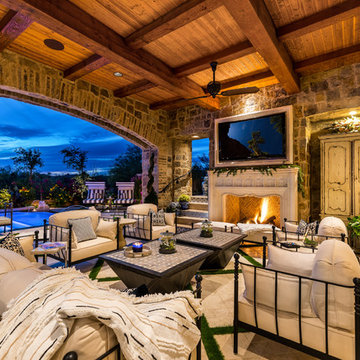
World Renowned Luxury Home Builder Fratantoni Luxury Estates built these beautiful Fireplaces! They build homes for families all over the country in any size and style. They also have in-house Architecture Firm Fratantoni Design and world-class interior designer Firm Fratantoni Interior Designers! Hire one or all three companies to design, build and or remodel your home!
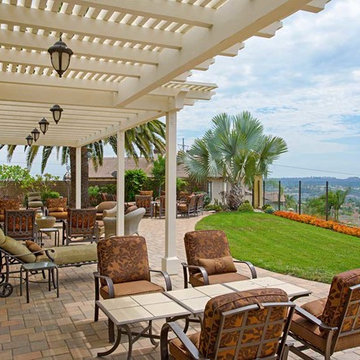
This Carlsbad home with a view was renovated with a new wood pergola spanning across multiple access ways into the home. Any backyard with a view can use the help of a patio cover to soak in the great scenery in comfort! Photos by Preview First.
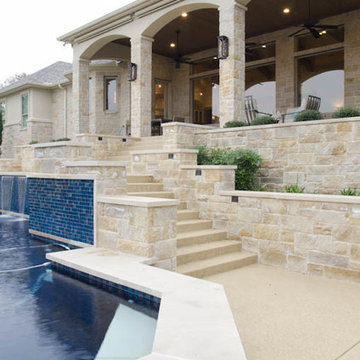
View from pool to back porch
Imagen de fachada beige clásica extra grande de dos plantas con revestimiento de piedra y tejado a dos aguas
Imagen de fachada beige clásica extra grande de dos plantas con revestimiento de piedra y tejado a dos aguas
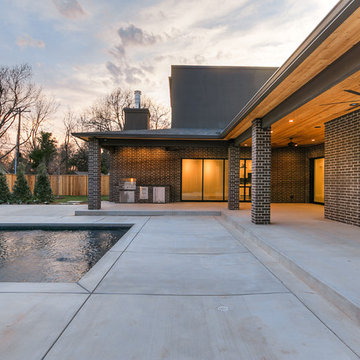
EUROPEAN MODERN MASTERPIECE! Exceptionally crafted by Sudderth Design. RARE private, OVERSIZED LOT steps from Exclusive OKC Golf and Country Club on PREMIER Wishire Blvd in Nichols Hills. Experience majestic courtyard upon entering the residence.
Aesthetic Purity at its finest! Over-sized island in Chef's kitchen. EXPANSIVE living areas that serve as magnets for social gatherings. HIGH STYLE EVERYTHING..From fixtures, to wall paint/paper, hardware, hardwoods, and stones. PRIVATE Master Retreat with sitting area, fireplace and sliding glass doors leading to spacious covered patio. Master bath is STUNNING! Floor to Ceiling marble with ENORMOUS closet. Moving glass wall system in living area leads to BACKYARD OASIS with 40 foot covered patio, outdoor kitchen, fireplace, outdoor bath, and premier pool w/sun pad and hot tub! Well thought out OPEN floor plan has EVERYTHING! 3 car garage with 6 car motor court. THE PLACE TO BE...PICTURESQUE, private retreat.
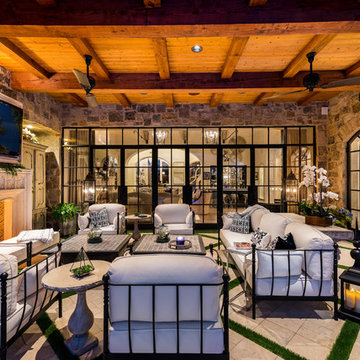
We love this covered patio featuring a wood ceiling with exposed beams and a custom exterior fireplace mantel!
Foto de fachada de casa multicolor y marrón romántica extra grande de dos plantas con revestimientos combinados, tejado a dos aguas y tejado de varios materiales
Foto de fachada de casa multicolor y marrón romántica extra grande de dos plantas con revestimientos combinados, tejado a dos aguas y tejado de varios materiales
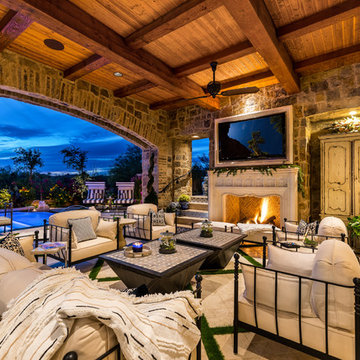
World Renowned Luxury Home Builder Fratantoni Luxury Estates built these beautiful Fireplaces! They build homes for families all over the country in any size and style. They also have in-house Architecture Firm Fratantoni Design and world-class interior designer Firm Fratantoni Interior Designers! Hire one or all three companies to design, build and or remodel your home!
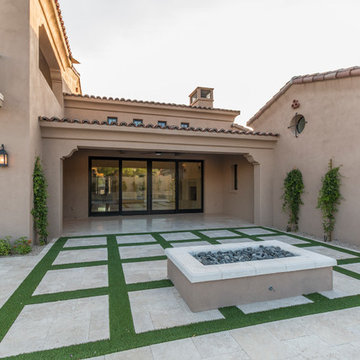
This 7,000 square foot Spec Home in the Arcadia Silverleaf neighborhood was designed by Red Egg Design Group in conjunction with Marbella Homes. All of the finishes, millwork, doors, light fixtures, and appliances were specified by Red Egg and created this Modern Spanish Revival-style home for the future family to enjoy
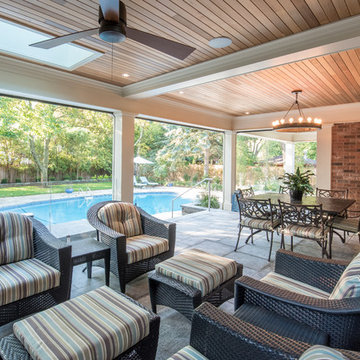
Imagen de fachada beige clásica renovada extra grande de dos plantas con revestimiento de piedra y tejado plano
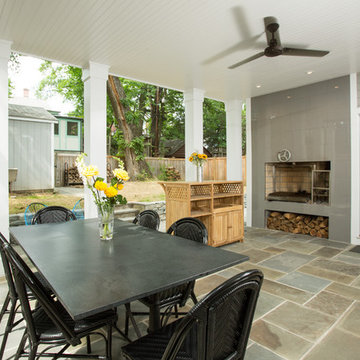
New babies have a way to raising the importance of additions and remodeling. So it was with this project. This 1920’ era DC home has lots of character, but not of space or bathrooms for this growing family. The need for a larger master suite with its own bath necessitated a 2nd floor bedroom addition. The clients wanted a large bedroom with a fresh look while still harmonizing with the traditional character of the house. Interesting water jet cut steel doors with barn door hardware and cathedral ceilings fit the bill. Contemporary lighting teamed with complex tile makes a good marriage of the new and old space. While the new mom got her new master suite, the new dad wanted an entertainment space reminiscent of his home in Argentina. The 2nd floor bedroom addition provided a covered porch below that then allowed for a very large Asada grill/fireplace. Argentinians are very serious about their barbeques and so was this client. The fireplace style barbeque has a large exotic grilling area along with a dedicated space for making his own charcoal for the grill. The addition above provides cover and also allows for a ceiling fan to cool the hardworking grillmaster.
MARK IV Builders, Inc.
169 ideas para fachadas extra grandes
8