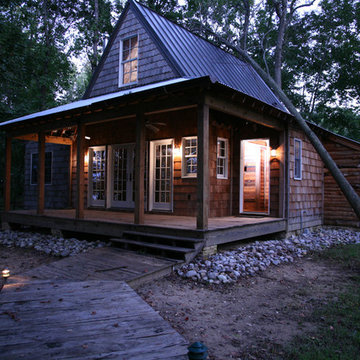169 ideas para fachadas extra grandes
Filtrar por
Presupuesto
Ordenar por:Popular hoy
41 - 60 de 169 fotos
Artículo 1 de 5
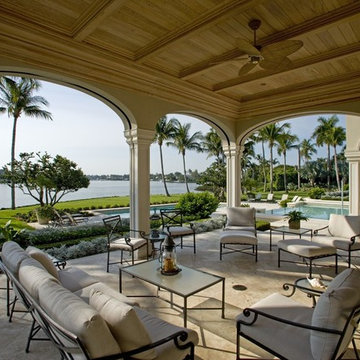
Rolling Shutters are the ultimate solution when you want to protect what’s behind your windows and doors. With Rolling Shutters, enjoy peace of mind knowing that your home has a sturdy layer of hurricane protection and storm protection.
Rolling shutters shield against wind-blown debris, sand blasting and water penetration. Strong, secure, and durable, Rolling Hurricane Shutters are proven to reduce energy and maintenance costs while making your home more comfortable to live in.
Rolling Shutters can be retrofitted to existing openings or built-in to almost any format of design.
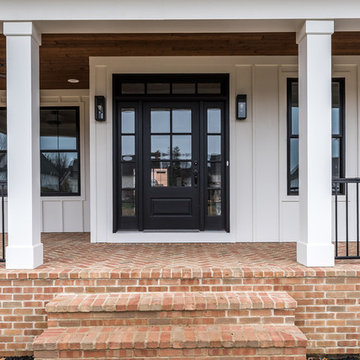
Foto de fachada de casa blanca campestre extra grande con revestimiento de aglomerado de cemento y tejado de metal
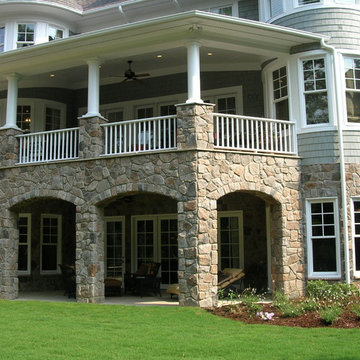
This home was a part of Homarama in the mid-2000's. What a charming look with the grays in the home and stone. We are seeing this color gain some mad momentum over the past year. Well I just love the size of the stone on this large home. Size and scale are always important and while I'm sure a combination of ledgestone and rubble (what we call the fieldstone size pieces) would have won some hearts for me this rubble look is classic and exquisite. So when you are deciding upon a stone veneer for your home make sure to consider the entire scale of the application, scale of the home, any special elements (chimney, turrets, portico's, etc) when choosing your stone.
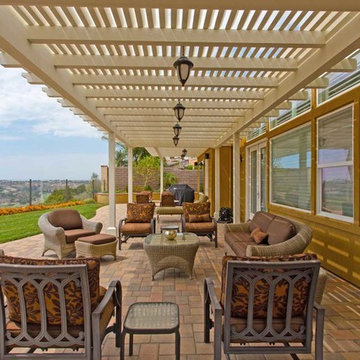
When the backyard has a view this beautiful, installing an attached patio cover makes it all the more comfortable! This Carlsbad backyard was pretty large, and these homeowners matched the attached pergola to utilize all the space they can get. Photos by Preview First.
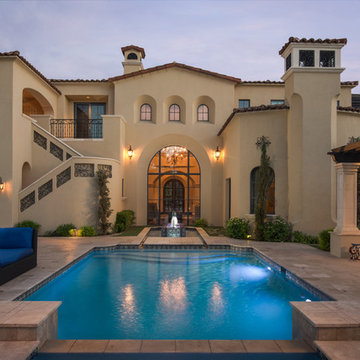
Loving these backyard fountain and pool it adds that much more enjoyment to the exterior of the home.
Ejemplo de fachada de casa beige extra grande de dos plantas con revestimientos combinados, tejado a doble faldón y tejado de varios materiales
Ejemplo de fachada de casa beige extra grande de dos plantas con revestimientos combinados, tejado a doble faldón y tejado de varios materiales
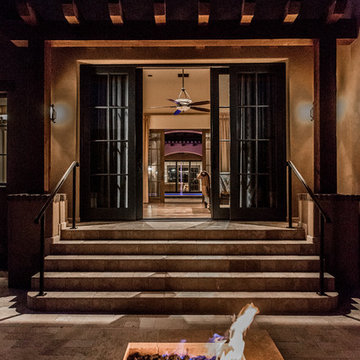
Outside the primary suite, an outdoor seating area with a fireplace is the perfect place to enjoy at the end of the day.
Imagen de fachada de casa multicolor de estilo de casa de campo extra grande de dos plantas con revestimientos combinados, tejado a dos aguas y tejado de varios materiales
Imagen de fachada de casa multicolor de estilo de casa de campo extra grande de dos plantas con revestimientos combinados, tejado a dos aguas y tejado de varios materiales
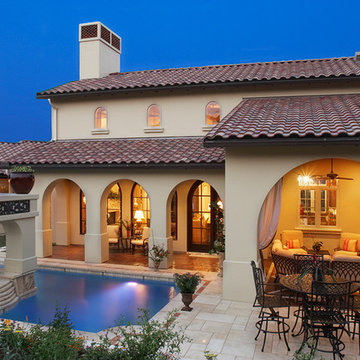
Coles Hairston
Ejemplo de fachada blanca mediterránea extra grande de dos plantas con revestimiento de estuco
Ejemplo de fachada blanca mediterránea extra grande de dos plantas con revestimiento de estuco
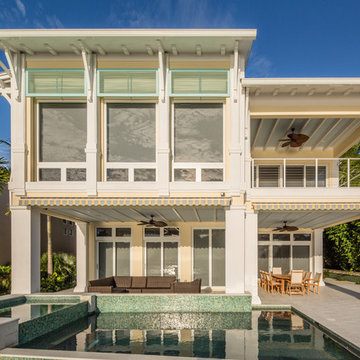
Modern take on Key West Tradition. Note the metal roof, funky colors (don't forget the sky blue outdoor ceilings!), awnings, shutters and outriggers.
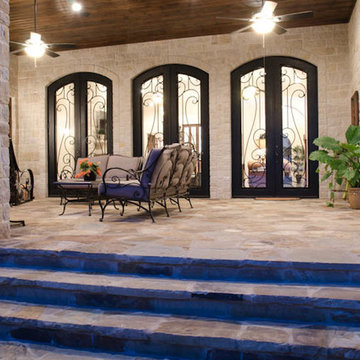
View of rear porch
Diseño de fachada blanca clásica extra grande de dos plantas con revestimiento de piedra
Diseño de fachada blanca clásica extra grande de dos plantas con revestimiento de piedra
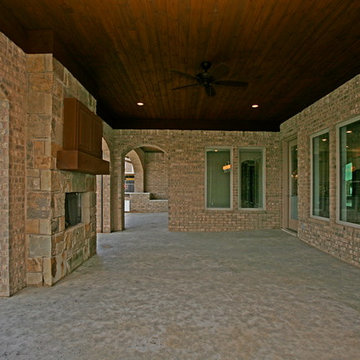
Ejemplo de fachada roja clásica renovada extra grande de dos plantas con revestimiento de ladrillo
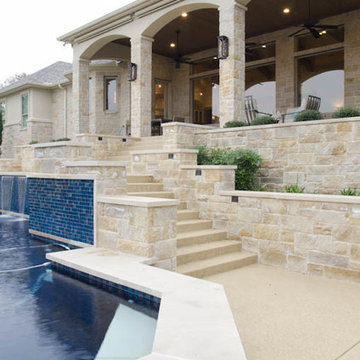
View from pool to back porch
Imagen de fachada beige clásica extra grande de dos plantas con revestimiento de piedra y tejado a dos aguas
Imagen de fachada beige clásica extra grande de dos plantas con revestimiento de piedra y tejado a dos aguas
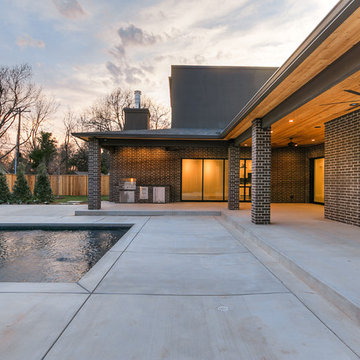
EUROPEAN MODERN MASTERPIECE! Exceptionally crafted by Sudderth Design. RARE private, OVERSIZED LOT steps from Exclusive OKC Golf and Country Club on PREMIER Wishire Blvd in Nichols Hills. Experience majestic courtyard upon entering the residence.
Aesthetic Purity at its finest! Over-sized island in Chef's kitchen. EXPANSIVE living areas that serve as magnets for social gatherings. HIGH STYLE EVERYTHING..From fixtures, to wall paint/paper, hardware, hardwoods, and stones. PRIVATE Master Retreat with sitting area, fireplace and sliding glass doors leading to spacious covered patio. Master bath is STUNNING! Floor to Ceiling marble with ENORMOUS closet. Moving glass wall system in living area leads to BACKYARD OASIS with 40 foot covered patio, outdoor kitchen, fireplace, outdoor bath, and premier pool w/sun pad and hot tub! Well thought out OPEN floor plan has EVERYTHING! 3 car garage with 6 car motor court. THE PLACE TO BE...PICTURESQUE, private retreat.
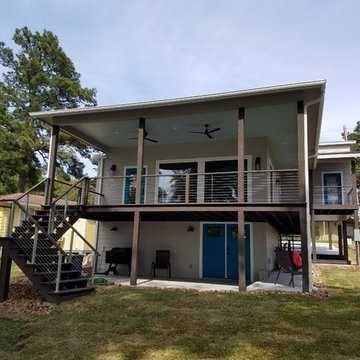
The look is finished with bull rock surround the perimeter of the home. The entry door area is lined by a stainless cable rail system that extends the perimeter of the deck system. A custom removable deck was also built over the septic area.
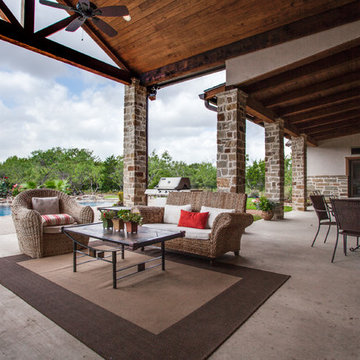
This project was a new construction home on acreage in the Rockwall area. The home is a mix of Tuscan, Hill Country and Rustic and has a very unique style. The builder personally designed this home and it has approximately 4,700 SF, with 1,200 of covered outdoor living space. The home has an open design with a very high quality finish out, yet warm and comfortable feel.
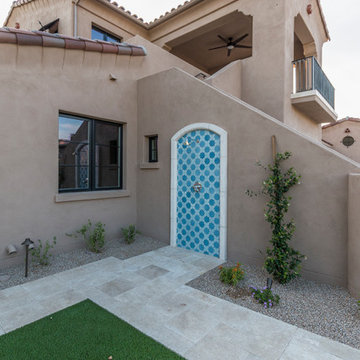
This 7,000 square foot Spec Home in the Arcadia Silverleaf neighborhood was designed by Red Egg Design Group in conjunction with Marbella Homes. All of the finishes, millwork, doors, light fixtures, and appliances were specified by Red Egg and created this Modern Spanish Revival-style home for the future family to enjoy
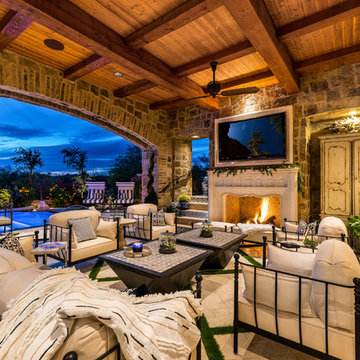
We love this covered patio featuring exposed beams, a custom wood ceiling, natural stone floors, and an exterior fireplace with custom fireplace mantel we can't get enough of!
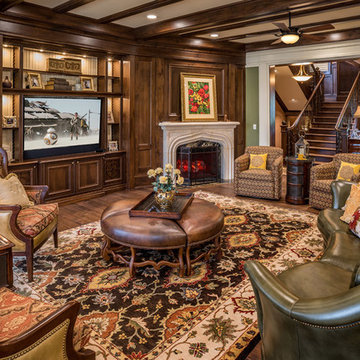
Rick Lee
Ejemplo de fachada marrón tradicional extra grande de tres plantas con revestimiento de piedra y tejado a cuatro aguas
Ejemplo de fachada marrón tradicional extra grande de tres plantas con revestimiento de piedra y tejado a cuatro aguas
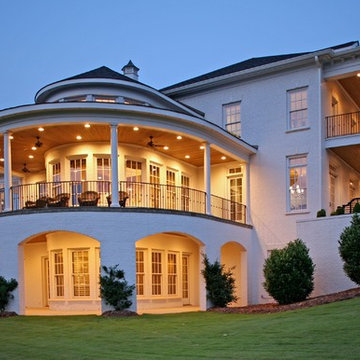
Howard Daughty
Ejemplo de fachada blanca clásica extra grande de tres plantas con revestimiento de ladrillo y tejado a cuatro aguas
Ejemplo de fachada blanca clásica extra grande de tres plantas con revestimiento de ladrillo y tejado a cuatro aguas
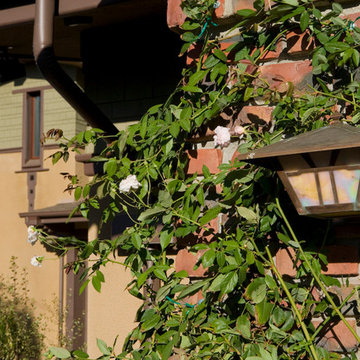
Ejemplo de fachada de casa marrón de estilo americano extra grande de dos plantas con revestimientos combinados, tejado a dos aguas y tejado de teja de madera
169 ideas para fachadas extra grandes
3
