242 ideas para fachadas extra grandes con teja
Filtrar por
Presupuesto
Ordenar por:Popular hoy
1 - 20 de 242 fotos
Artículo 1 de 3

The front elevation of the home features a traditional-style exterior with front porch columns, symmetrical windows and rooflines, and a curved eyebrow dormers, an element that is also present on nearly all of the accessory structures
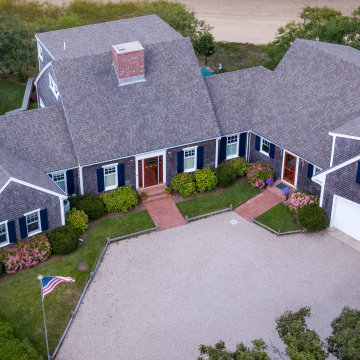
Beautiful Cape Cod Style home with bow roof situated on a bluff on Ryders Cove, Chatham, MA. Cape Cod. Perpetual Vacation.
Imagen de fachada de casa costera extra grande de dos plantas con revestimiento de madera, tejado a dos aguas, tejado de teja de madera y teja
Imagen de fachada de casa costera extra grande de dos plantas con revestimiento de madera, tejado a dos aguas, tejado de teja de madera y teja
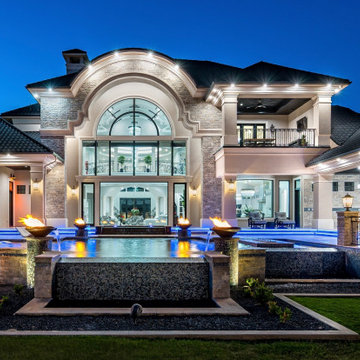
We love this backyard's fire features, the pool and spa, and luxury landscape design.
Foto de fachada de casa beige y negra moderna extra grande de dos plantas con revestimiento de ladrillo, tejado a cuatro aguas, tejado de teja de madera y teja
Foto de fachada de casa beige y negra moderna extra grande de dos plantas con revestimiento de ladrillo, tejado a cuatro aguas, tejado de teja de madera y teja
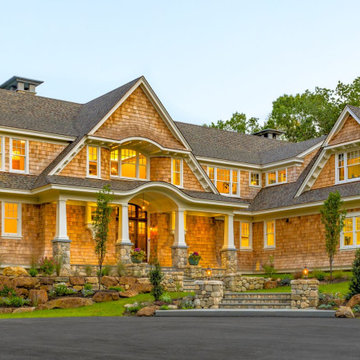
This shingle style New England home was built with the ambiance of a 19th century mountain lodge. The exterior features monumental stonework--large chimneys with handcarved granite caps—which anchor the home. Special features include multiple intersecting curved forms around front entrance, and a flanged base at the bottom of shingles, which ground the home.
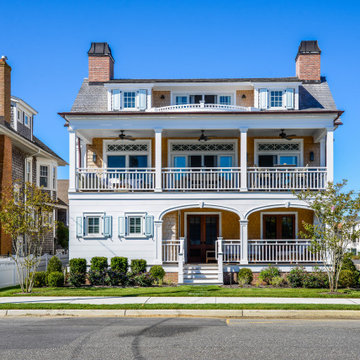
Classic coastal three story beach house. Featuring architectural shutters, windows, square detailed columns, cedar shingles, and two balconies with covered front porch entrance. Distinct railings and trim details.
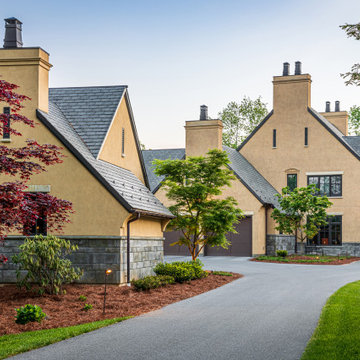
Front view of home with detached carriage house on left. Eby Exteriors work included new Marvin Signature windows, James Hardie fiber-cement siding (rear section), DaVinci synthetic slate shingles, Aluminum trim, Copper 1/2-round gutters/downspouts, copper chimney caps, Marvin Signature patio door.
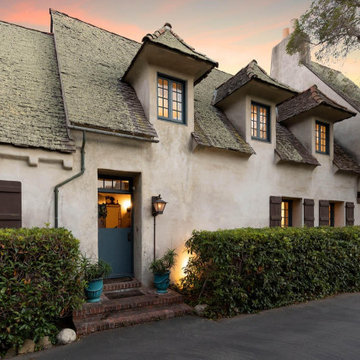
Diseño de fachada de casa beige y marrón extra grande de dos plantas con revestimiento de estuco, tejado a dos aguas, tejado de teja de madera y teja
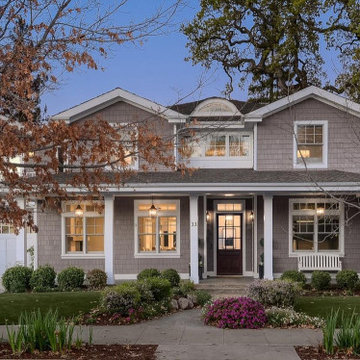
This 4,680 square foot, 5 bedroom, 5 bath home combines the sophistication of a Hamptons estate with CA outdoor living! Our team worked closely with our clients who are a family of five to create a custom and one-of-kind home. They love to entertain and enjoy the views of the lush backyard and expansive lawn through the floor-to-counter windows.
The first floor enjoys expansive, soaring ceilings and large gallery walls for art installations, as well as a separate au-pair suite and a sophisticated den/office and a temperature-controlled wine cellar for 700+/- bottles.
Upstairs offers 4 huge bedrooms, including a large master suite with a balcony, huge closet and an adjacent laundry room. The gigantic master bathroom is streaming with natural light and offers dual digital shower heads, a steam shower, huge soaking tub, and loads of storage space. A home office and yoga studio offer views of the backyard.
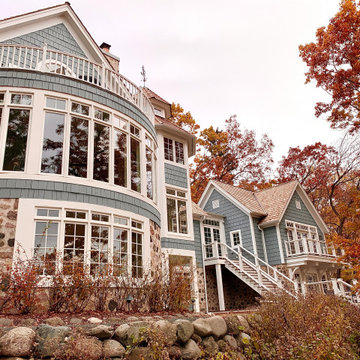
Luxury Home on Pine Lake, WI
Ejemplo de fachada de casa azul y marrón clásica extra grande de dos plantas con revestimiento de madera, tejado a dos aguas, tejado de teja de madera y teja
Ejemplo de fachada de casa azul y marrón clásica extra grande de dos plantas con revestimiento de madera, tejado a dos aguas, tejado de teja de madera y teja
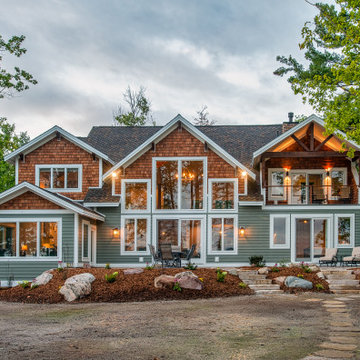
The sunrise view over Lake Skegemog steals the show in this classic 3963 sq. ft. craftsman home. This Up North Retreat was built with great attention to detail and superior craftsmanship. The expansive entry with floor to ceiling windows and beautiful vaulted 28 ft ceiling frame a spectacular lake view.
This well-appointed home features hickory floors, custom built-in mudroom bench, pantry, and master closet, along with lake views from each bedroom suite and living area provides for a perfect get-away with space to accommodate guests. The elegant custom kitchen design by Nowak Cabinets features quartz counter tops, premium appliances, and an impressive island fit for entertaining. Hand crafted loft barn door, artfully designed ridge beam, vaulted tongue and groove ceilings, barn beam mantle and custom metal worked railing blend seamlessly with the clients carefully chosen furnishings and lighting fixtures to create a graceful lakeside charm.

Diseño de fachada de casa multicolor y negra clásica extra grande de tres plantas con revestimiento de madera, tejado de teja de madera y teja
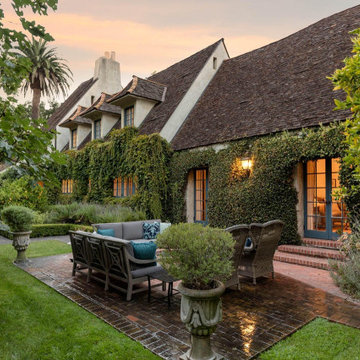
Diseño de fachada de casa beige y marrón extra grande de dos plantas con revestimiento de estuco, tejado a dos aguas, tejado de teja de madera y teja
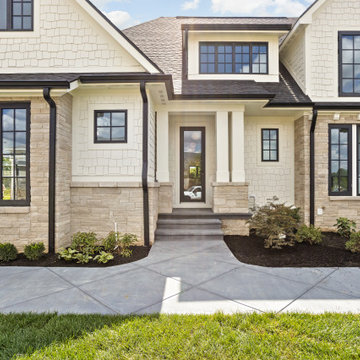
Transitional Exterior of New Construction Home. Black concrete patio. Limestone stone. White shingle siding. Gable black dimensional roof. Aluminum windows.
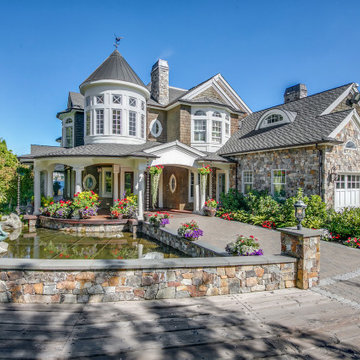
Dive into luxury from the largest dock on Lake Sammamish. An everyday oasis destined for an exhilarating way of life on 177’ of lakefront bound by architectural precision, tumbling waterfalls & a rare indoor-outdoor infinity edge pool. Meticulously crafted to host a few, or a few hundred with a casually elegant lake house charm. Whether marveling in secret spaces, floating down the lazy river or serving up volleyball on your private beach, an everlasting spirit of discovery happily resides here.
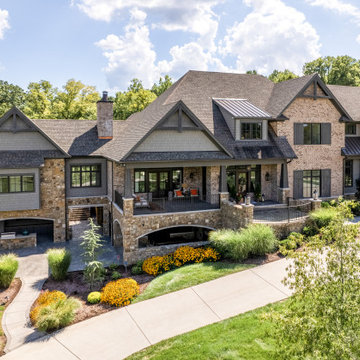
Architecture: Noble Johnson Architects
Interior Design: Rachel Hughes - Ye Peddler
Photography: Studiobuell | Garett Buell
Modelo de fachada de casa tradicional renovada extra grande de tres plantas con revestimientos combinados, tejado a dos aguas y teja
Modelo de fachada de casa tradicional renovada extra grande de tres plantas con revestimientos combinados, tejado a dos aguas y teja
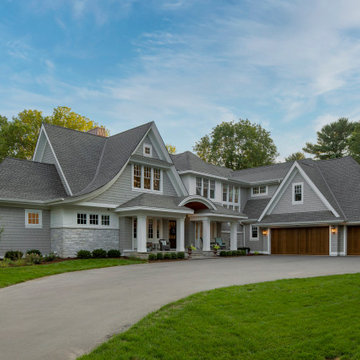
Custom Home in Cape-Cod Style with cedar shakes and stained exterior doors.
Foto de fachada de casa gris clásica extra grande de tres plantas con revestimiento de madera y teja
Foto de fachada de casa gris clásica extra grande de tres plantas con revestimiento de madera y teja
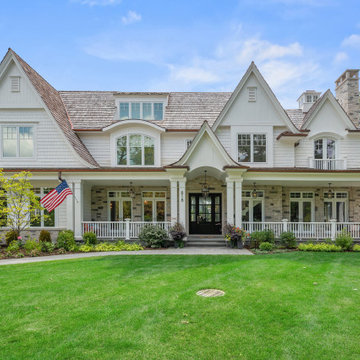
Ejemplo de fachada de casa blanca y gris tradicional renovada extra grande de tres plantas con revestimientos combinados, tejado a dos aguas, tejado de teja de madera y teja
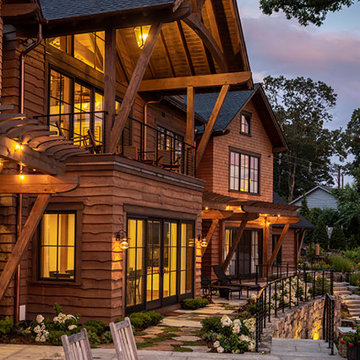
Foto de fachada de casa marrón y negra rústica extra grande de tres plantas con revestimiento de madera, tejado a dos aguas, tejado de varios materiales y teja
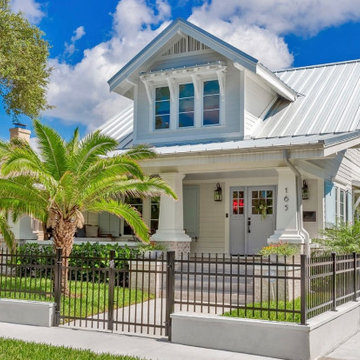
Well curated collection of unique coastal natural elements embraced this remodeled bungalow home in the heart of St. Petersburg. Such unpretentious pieces warmed up the opulent white walls and added a casual coastal vibe. The light color palette imparting a breezy tropical evokes the sea and sky. Graphic print wallpapers have enhanced the white and wood palette that added personality and dimension to each bathroom. Thanks to the inviting atmosphere and crisp, contemporary aesthetic this coastal bungalow captures the essence of casual elegance.
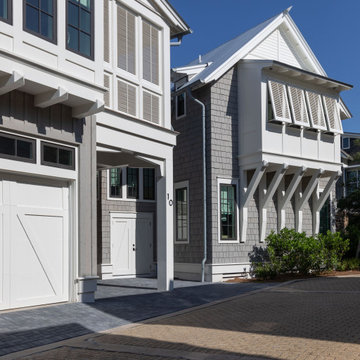
Modelo de fachada de casa gris y gris marinera extra grande de dos plantas con revestimiento de madera, tejado a dos aguas, tejado de metal y teja
242 ideas para fachadas extra grandes con teja
1