941 ideas para fachadas negras extra grandes
Filtrar por
Presupuesto
Ordenar por:Popular hoy
1 - 20 de 941 fotos
Artículo 1 de 3

View of front porch and flower beds.
Modelo de fachada de casa blanca y negra tradicional renovada extra grande de una planta con revestimiento de piedra, tejado a cuatro aguas y tejado de metal
Modelo de fachada de casa blanca y negra tradicional renovada extra grande de una planta con revestimiento de piedra, tejado a cuatro aguas y tejado de metal

Imagen de fachada de casa beige y negra minimalista extra grande de una planta con revestimiento de estuco, tejado a cuatro aguas y tejado de metal

A series of cantilevered gables that separate each space visually. On the left, the Primary bedroom features its own private outdoor area, with direct access to the refreshing pool. In the middle, the stone walls highlight the living room, with large sliding doors that connect to the outside. The open floor kitchen and family room are on the right, with access to the cabana.

This is an example of the Addison Plan's exterior.
Foto de fachada de casa blanca y negra de estilo de casa de campo extra grande de dos plantas con revestimientos combinados, tejado de varios materiales y panel y listón
Foto de fachada de casa blanca y negra de estilo de casa de campo extra grande de dos plantas con revestimientos combinados, tejado de varios materiales y panel y listón

Exterior is done in a board and batten with stone accents. The color is Sherwin Williams Tricorn Black. The exterior lighting is black with copper accents. Some lights are bronze. Roofing is asphalt shingles.

This modern custom home is a beautiful blend of thoughtful design and comfortable living. No detail was left untouched during the design and build process. Taking inspiration from the Pacific Northwest, this home in the Washington D.C suburbs features a black exterior with warm natural woods. The home combines natural elements with modern architecture and features clean lines, open floor plans with a focus on functional living.

Beautiful modern tudor home with front lights and custom windows, white brick and black roof
Ejemplo de fachada de casa blanca y negra moderna extra grande de tres plantas con revestimiento de ladrillo, tejado a dos aguas y tejado de teja de madera
Ejemplo de fachada de casa blanca y negra moderna extra grande de tres plantas con revestimiento de ladrillo, tejado a dos aguas y tejado de teja de madera

This Beautiful Multi-Story Modern Farmhouse Features a Master On The Main & A Split-Bedroom Layout • 5 Bedrooms • 4 Full Bathrooms • 1 Powder Room • 3 Car Garage • Vaulted Ceilings • Den • Large Bonus Room w/ Wet Bar • 2 Laundry Rooms • So Much More!

This modern farmhouse exterior fits right into the neighborhood. The exterior siding is painted Sherwin Williams Pure White (SW 7005) with Sherwin Williams Black Magic (SW 6991) for the exterior door and window trim. Simpson Double Doors in Fir add warmth to the black and white palette. Clopay Avante Full View Garage Doors in Black Anodized Aluminum Frame with Frosted Tempered Glass add a modern touch.

Our clients wanted the ultimate modern farmhouse custom dream home. They found property in the Santa Rosa Valley with an existing house on 3 ½ acres. They could envision a new home with a pool, a barn, and a place to raise horses. JRP and the clients went all in, sparing no expense. Thus, the old house was demolished and the couple’s dream home began to come to fruition.
The result is a simple, contemporary layout with ample light thanks to the open floor plan. When it comes to a modern farmhouse aesthetic, it’s all about neutral hues, wood accents, and furniture with clean lines. Every room is thoughtfully crafted with its own personality. Yet still reflects a bit of that farmhouse charm.
Their considerable-sized kitchen is a union of rustic warmth and industrial simplicity. The all-white shaker cabinetry and subway backsplash light up the room. All white everything complimented by warm wood flooring and matte black fixtures. The stunning custom Raw Urth reclaimed steel hood is also a star focal point in this gorgeous space. Not to mention the wet bar area with its unique open shelves above not one, but two integrated wine chillers. It’s also thoughtfully positioned next to the large pantry with a farmhouse style staple: a sliding barn door.
The master bathroom is relaxation at its finest. Monochromatic colors and a pop of pattern on the floor lend a fashionable look to this private retreat. Matte black finishes stand out against a stark white backsplash, complement charcoal veins in the marble looking countertop, and is cohesive with the entire look. The matte black shower units really add a dramatic finish to this luxurious large walk-in shower.
Photographer: Andrew - OpenHouse VC

Inspired by the modern romanticism, blissful tranquility and harmonious elegance of Bobby McAlpine’s home designs, this custom home designed and built by Anthony Wilder Design/Build perfectly combines all these elements and more. With Southern charm and European flair, this new home was created through careful consideration of the needs of the multi-generational family who lives there.

Foto de fachada de casa gris y negra minimalista extra grande con revestimiento de piedra, tejado plano y tejado de metal

Exterior rear view
Imagen de fachada de casa negra y negra contemporánea extra grande de dos plantas con revestimiento de piedra, tejado a dos aguas, tejado de metal y tablilla
Imagen de fachada de casa negra y negra contemporánea extra grande de dos plantas con revestimiento de piedra, tejado a dos aguas, tejado de metal y tablilla

Multifamily Exterior Design, Apartment Exterior with White Brick and Black Metal Mansard Roofs and black metal railings, Pool Deck Amenity Space, Modern Apartment Design, ROI ByDesign

Dog run
Ejemplo de fachada de casa blanca y negra campestre extra grande de dos plantas con revestimiento de metal, tejado de metal y panel y listón
Ejemplo de fachada de casa blanca y negra campestre extra grande de dos plantas con revestimiento de metal, tejado de metal y panel y listón
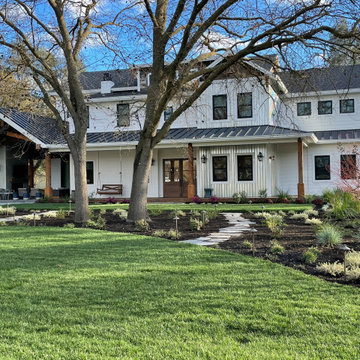
View of the front of the house through the oak trees. The combination of white shiplap siding, reclaimed wood siding, and corrugated steel siding make for an interesting modern farmhouse. Reclaimed wood posts and decking.
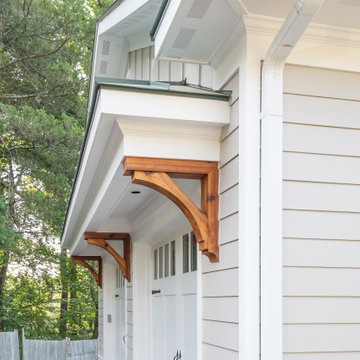
Custom remodel and build in the heart of Ruxton, Maryland. The foundation was kept and Eisenbrandt Companies remodeled the entire house with the design from Andy Niazy Architecture. A beautiful combination of painted brick and hardy siding, this home was built to stand the test of time. Accented with standing seam roofs and board and batten gambles. Custom garage doors with wood corbels. Marvin Elevate windows with a simplistic grid pattern. Blue stone walkway with old Carolina brick as its border. Versatex trim throughout.
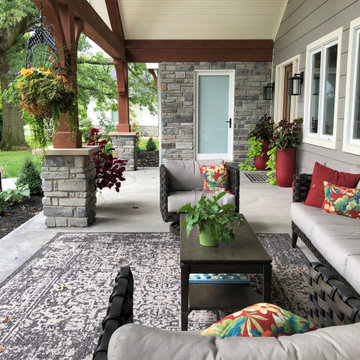
Modelo de fachada de casa gris y negra campestre extra grande de una planta con revestimientos combinados, tejado a dos aguas, tejado de teja de madera y tablilla
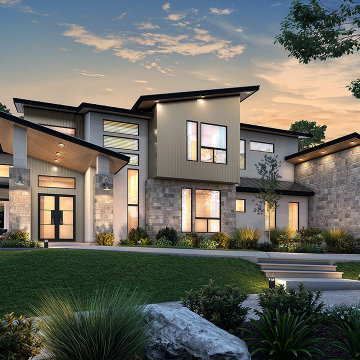
Diseño de fachada de casa beige y negra retro extra grande de dos plantas con revestimientos combinados, tejado de un solo tendido y tejado de metal
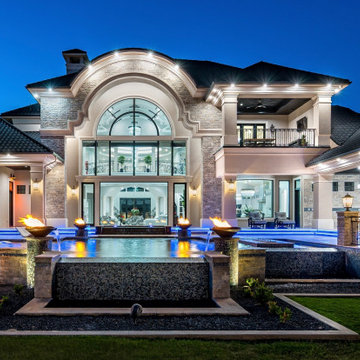
We love this backyard's fire features, the pool and spa, and luxury landscape design.
Foto de fachada de casa beige y negra moderna extra grande de dos plantas con revestimiento de ladrillo, tejado a cuatro aguas, tejado de teja de madera y teja
Foto de fachada de casa beige y negra moderna extra grande de dos plantas con revestimiento de ladrillo, tejado a cuatro aguas, tejado de teja de madera y teja
941 ideas para fachadas negras extra grandes
1