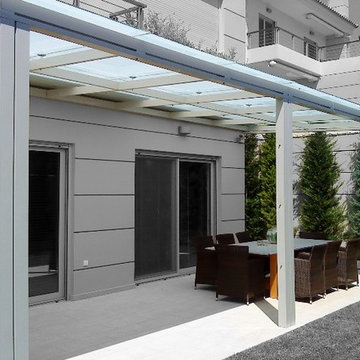289 ideas para fachadas eclécticas con tejado plano
Filtrar por
Presupuesto
Ordenar por:Popular hoy
141 - 160 de 289 fotos
Artículo 1 de 3
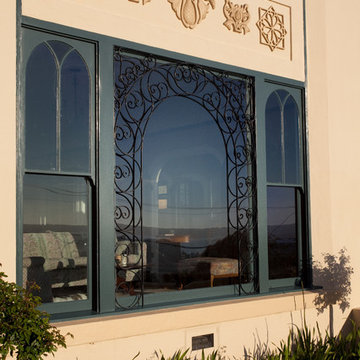
Kim Grant, Architect; Gail Owens, Photographer
Imagen de fachada beige bohemia de dos plantas con revestimiento de estuco y tejado plano
Imagen de fachada beige bohemia de dos plantas con revestimiento de estuco y tejado plano
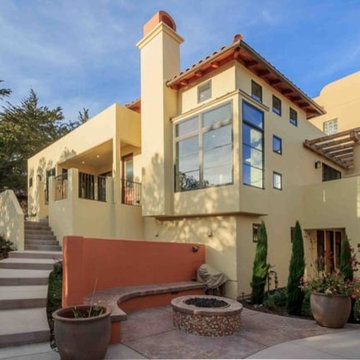
Foto de fachada de casa pareada ecléctica de tres plantas con revestimiento de estuco y tejado plano
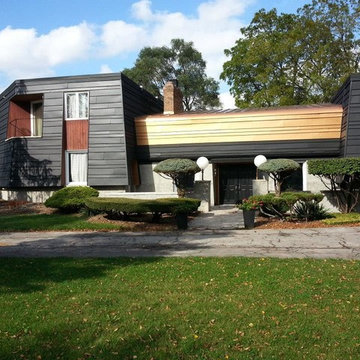
The unique, eclectic and artistic homeowner needed a unique look for his house, so together we designed the interesting sheet metal cladding that graces the exterior of this retro mansard where tired old cedar shake used to be. Each piece of sheet metal was hand-bent and lovingly installed by Kind Roofing & Sheet Metal.
Copyright KMR Ltd.
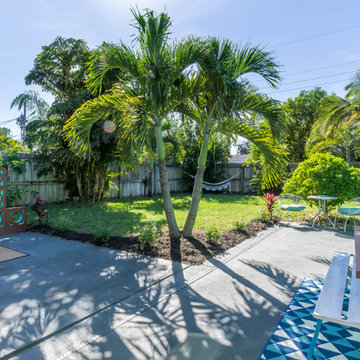
Trevor Ward
Diseño de fachada verde ecléctica de tamaño medio de una planta con revestimiento de estuco y tejado plano
Diseño de fachada verde ecléctica de tamaño medio de una planta con revestimiento de estuco y tejado plano
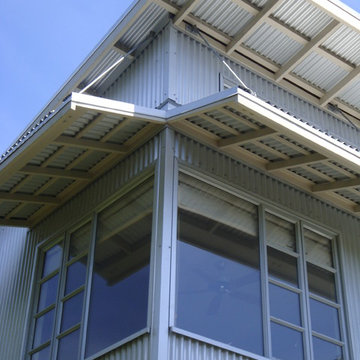
Stephanie Barnes-Castro is a full service architectural firm specializing in sustainable design serving Santa Cruz County. Her goal is to design a home to seamlessly tie into the natural environment and be aesthetically pleasing and energy efficient.
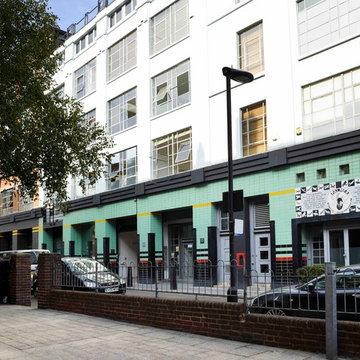
The exterior of the building was remodelled in the 1980's by Sir Terry Farrell soon after its closure as the Palmer Aero Works. During the war, rubber components for Spitfires were manufactured here; and many years later, for Concorde.
Photographer: Rachael Smith
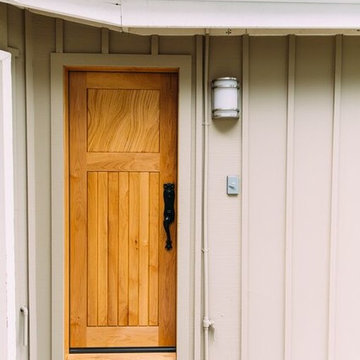
Premier Cru Collection handmade door made of over 500 individual pieces of wood and hand-finished.
World class handmade quality in this delicious expression of an authentically handmade wine cellar door by Premier Cru Collection for Premier Cru Wine Cellars, located in Los Angeles (will travel for your artistic project).
Premier Cru Collection is a brand of "only handmade" items that are artistic, beautiful, and wine related.
(310) 289-1221
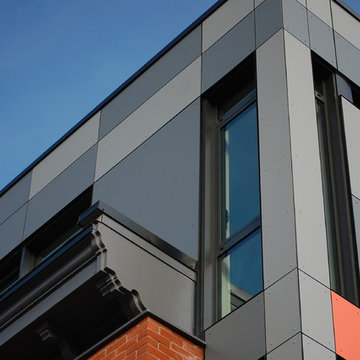
Détail de jonction des agrandissements / Extensions intersections detail
Imagen de fachada de casa multicolor bohemia grande de tres plantas con tejado plano y revestimientos combinados
Imagen de fachada de casa multicolor bohemia grande de tres plantas con tejado plano y revestimientos combinados
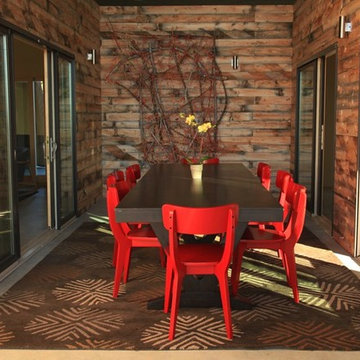
Hally Thatcher
Centennial Woods LLC was founded in 1999, we reclaim and repurpose weathered wood from the snow fences in the plains and mountains of Wyoming. We are now one of the largest providers of reclaimed wood in the world with an international clientele comprised of home owners, builders, designers, and architects. Our wood is FSC 100% Recycled certified and will contribute to LEED points.
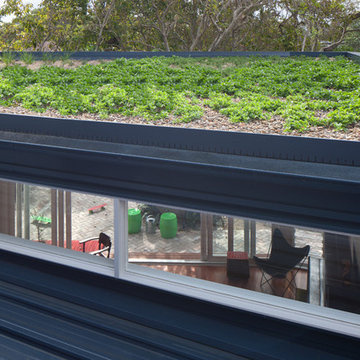
Douglas Frost
Foto de fachada azul ecléctica pequeña de dos plantas con revestimiento de metal y tejado plano
Foto de fachada azul ecléctica pequeña de dos plantas con revestimiento de metal y tejado plano
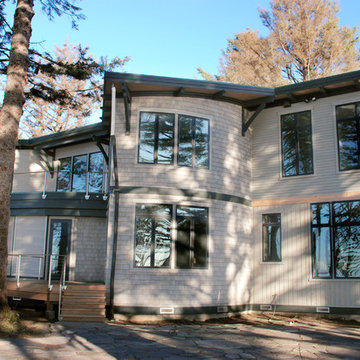
Diseño de fachada beige ecléctica grande de dos plantas con tejado plano y revestimientos combinados
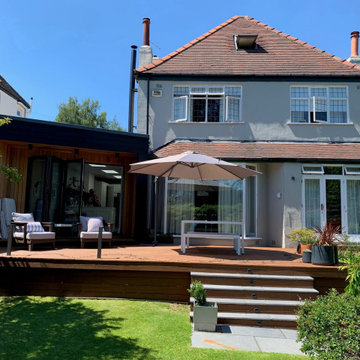
A sleek single storey extension that has been purposfully designed to contrast yet compliment a traditional detached house in Sheffield.
The extension uses black external timber cladding with the inner faces of the projecting frame enhanced with vibrant Cedar cladding to create a bold finish that draws you in from the garden
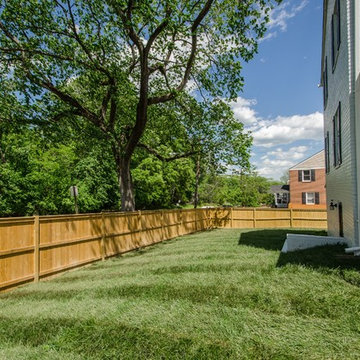
Imagen de fachada de casa pareada gris bohemia pequeña a niveles con revestimiento de ladrillo y tejado plano

Beautiful outdoor living on the Summitt Club golf course
Ejemplo de fachada de casa beige ecléctica de tamaño medio de dos plantas con revestimiento de estuco, tejado plano y tejado de varios materiales
Ejemplo de fachada de casa beige ecléctica de tamaño medio de dos plantas con revestimiento de estuco, tejado plano y tejado de varios materiales
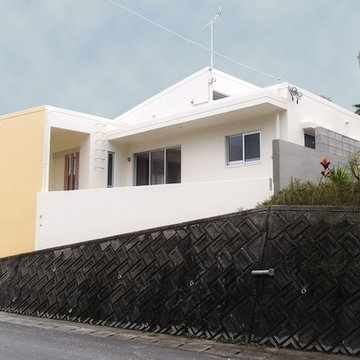
坂上から見た外観。左側に玄関、その右はLDの掃き出し、上方に少しだけ見えるハイサイドライトから光が差し込みます。
Imagen de fachada de casa blanca ecléctica de una planta con tejado plano
Imagen de fachada de casa blanca ecléctica de una planta con tejado plano
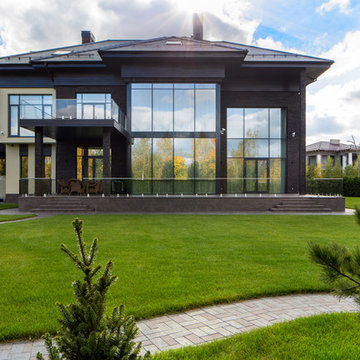
Архитекторы: Дмитрий Глушков, Фёдор Селенин; Фото: Антон Лихтарович
Imagen de fachada de casa beige bohemia grande de tres plantas con revestimiento de piedra, tejado plano y tejado de teja de barro
Imagen de fachada de casa beige bohemia grande de tres plantas con revestimiento de piedra, tejado plano y tejado de teja de barro
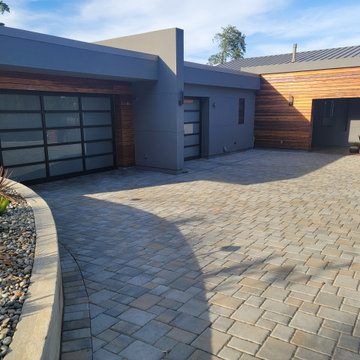
Diseño de fachada de casa gris ecléctica grande de dos plantas con revestimientos combinados y tejado plano
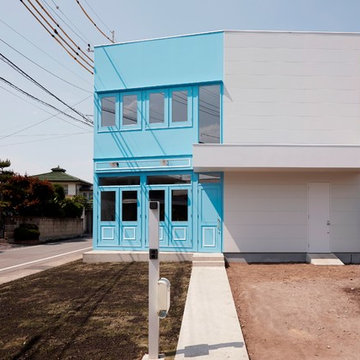
(夫婦+子供2人)4人家族のための新築住宅
photos by Katsumi Simada
Ejemplo de fachada de casa azul bohemia pequeña de dos plantas con revestimientos combinados, tejado plano y tejado de varios materiales
Ejemplo de fachada de casa azul bohemia pequeña de dos plantas con revestimientos combinados, tejado plano y tejado de varios materiales
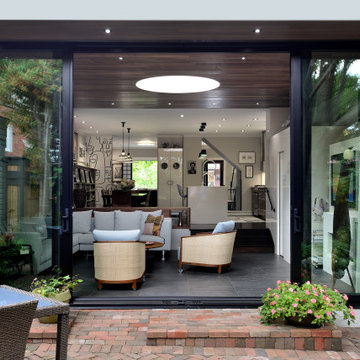
Sunken family room addition with ICF insulated crawl space beneath it. Heated tile floors, the addition of a powder room, fireplace and large format sliding doors make this space comfortable and well connected to the exterior patio.
289 ideas para fachadas eclécticas con tejado plano
8
