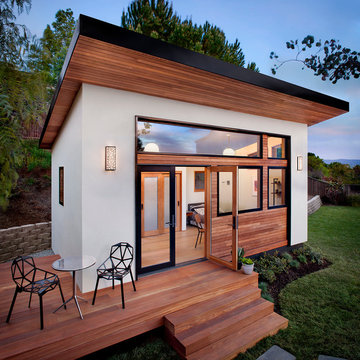4.518 ideas para fachadas de una planta con tejado de un solo tendido
Filtrar por
Presupuesto
Ordenar por:Popular hoy
81 - 100 de 4518 fotos
Artículo 1 de 4
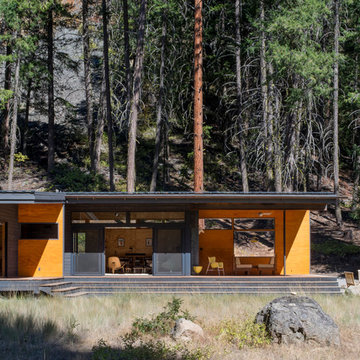
Photography by Eirik Johnson
Imagen de fachada gris contemporánea de una planta con revestimiento de metal y tejado de un solo tendido
Imagen de fachada gris contemporánea de una planta con revestimiento de metal y tejado de un solo tendido

Following the Four Mile Fire, these clients sought to start anew on land with spectacular views down valley and to Sugarloaf. A low slung form hugs the hills, while opening to a generous deck in back. Primarily one level living, a lofted model plane workshop overlooks a dramatic triangular skylight.
Exterior Photography by the homeowner, Charlie Martin
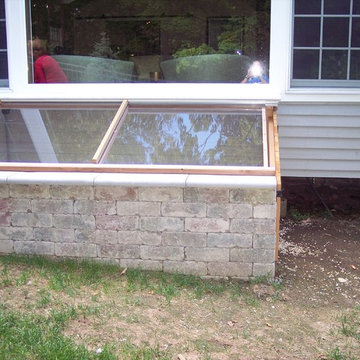
Foto de fachada de casa gris de estilo americano de una planta con revestimiento de piedra, tejado de un solo tendido y tejado de varios materiales
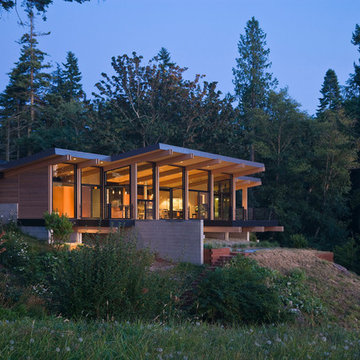
Ejemplo de fachada de casa multicolor vintage grande de una planta con revestimiento de madera y tejado de un solo tendido
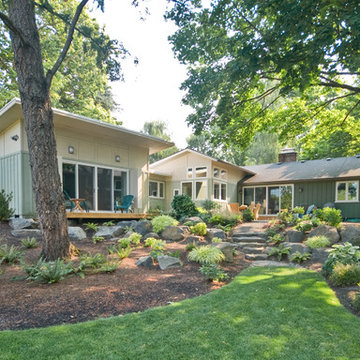
West & South elevations of New addition, Garden and existing home.
All photo's by CWR
Diseño de fachada verde vintage de tamaño medio de una planta con revestimiento de madera y tejado de un solo tendido
Diseño de fachada verde vintage de tamaño medio de una planta con revestimiento de madera y tejado de un solo tendido

Conversion of a 1 car garage into an studio Additional Dwelling Unit
Modelo de fachada blanca y negra contemporánea pequeña de una planta con revestimientos combinados, tejado de un solo tendido, microcasa y tejado de teja de madera
Modelo de fachada blanca y negra contemporánea pequeña de una planta con revestimientos combinados, tejado de un solo tendido, microcasa y tejado de teja de madera
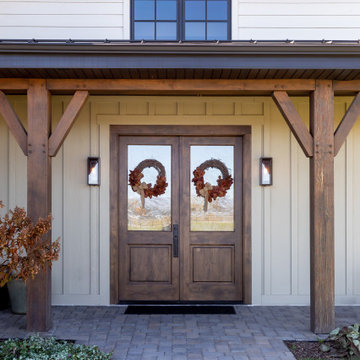
Exterior - Exterior of home showcasing beautiful dark brown wooden doors.
Modelo de fachada de casa blanca y negra campestre de una planta con revestimiento de madera, tejado de metal, panel y listón y tejado de un solo tendido
Modelo de fachada de casa blanca y negra campestre de una planta con revestimiento de madera, tejado de metal, panel y listón y tejado de un solo tendido

bocce ball
Foto de fachada de casa blanca y negra moderna grande de una planta con revestimiento de estuco, tejado de un solo tendido, tejado de teja de madera y panel y listón
Foto de fachada de casa blanca y negra moderna grande de una planta con revestimiento de estuco, tejado de un solo tendido, tejado de teja de madera y panel y listón

Contemporary angled roof exterior in dramatic black and white contrast. Large angled exterior windows and painted brick. Glass paned garage. Lighting under the eaves.

Tucked into a hillside in the west hills outside Portland, Oregon, this house blends interior and exterior living.
With a beautiful, hilltop site, our design approach was to take advantage of the natural surroundings and views over the landscape, while keeping the architecture from dominating the site. We semi-submerged the main floor of the house while carving outdoor living areas into the hillside. This protected courtyard extends out from the interior living spaces to provide year-round access to the outdoors.
Large windows and sliding glass doors reinforce the connection to nature, while a large, open, great room contains the living room, dining area, and kitchen. The home is a single story design with two wings. One wing contains the master bedroom with en-suite bath & laundry. Another wing includes 2 additional bed/bathrooms, with one bed/bath pair able to function as a private guest suite.
The exterior materials include Shou Sugi Ban rainscreen siding, floor to ceiling windows, and a standing seam metal roof. The interior design includes polished concrete floors, a fireplace flanked by accent walls of natural wood, natural wood veneer casework, tile and plaster bathrooms. The landscape design includes a variety of water features, native plantings and permeable pavings in the courtyard. The retaining walls of the courtyard are a combination of concrete and stone gabion walls.
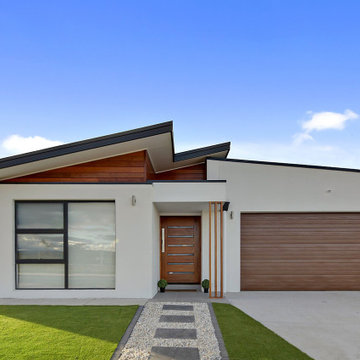
Imagen de fachada de casa multicolor y negra contemporánea grande de una planta con revestimientos combinados y tejado de un solo tendido
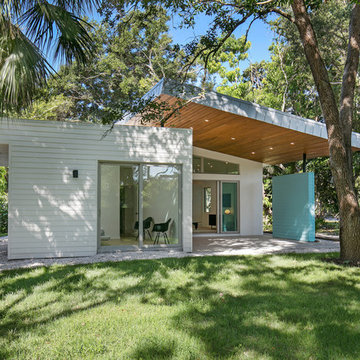
Imagen de fachada de casa blanca vintage de una planta con tejado de un solo tendido
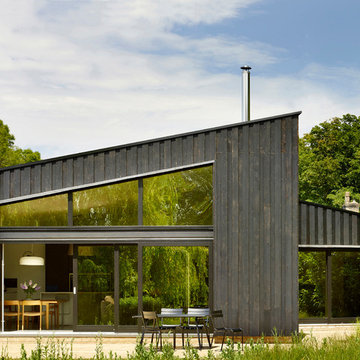
This project is a new-build house set in the grounds of a listed building in Suffolk. In discussion with the local planning department we designed the new house to be sympathetic with the agricultural buildings in the Conservation Area . The varied roof profile, charred larch cladding and sedum roof provide a ‘pared back’ and sculptural interpretation of this aesthetic. Super-insulation, triple glazing and mechanical ventilation heat recovery provide a very energy efficient building, whilst an air source heat pump and solar thermal panels ensure that there is a renewable heat source.
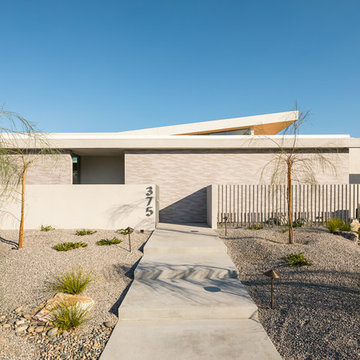
Imagen de fachada de casa beige vintage de una planta con tejado de un solo tendido

RVP Photography
Ejemplo de fachada negra actual pequeña de una planta con revestimiento de metal y tejado de un solo tendido
Ejemplo de fachada negra actual pequeña de una planta con revestimiento de metal y tejado de un solo tendido
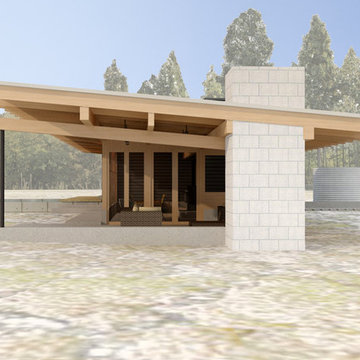
Rural vacation cabin with rainwater catchment and storage.
Foto de fachada negra moderna de tamaño medio de una planta con revestimiento de madera y tejado de un solo tendido
Foto de fachada negra moderna de tamaño medio de una planta con revestimiento de madera y tejado de un solo tendido
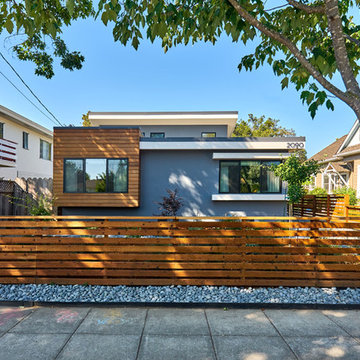
Palo Alto Contemporary.
Set between two multi-family houses, this single story home is designed for privacy and focuses windows and clerestories under "butterfly roofs" to the front and back yards.
Photography: Mark Pinkerton vi360
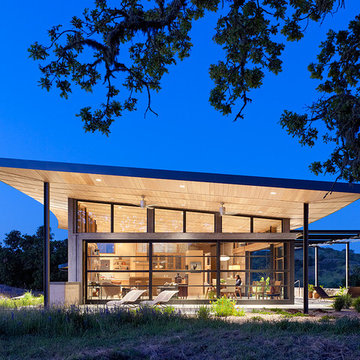
Photography: Joe Fletcher
Foto de fachada contemporánea de una planta con tejado de un solo tendido y revestimiento de vidrio
Foto de fachada contemporánea de una planta con tejado de un solo tendido y revestimiento de vidrio
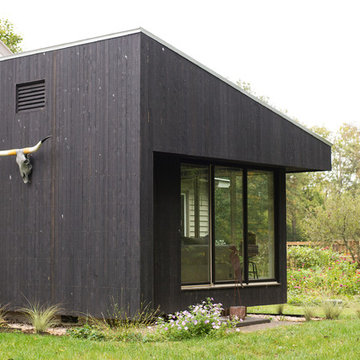
Design by Eugene Stoltzfus Architects
Foto de fachada negra contemporánea pequeña de una planta con revestimiento de madera y tejado de un solo tendido
Foto de fachada negra contemporánea pequeña de una planta con revestimiento de madera y tejado de un solo tendido
4.518 ideas para fachadas de una planta con tejado de un solo tendido
5
