692 ideas para fachadas de tres plantas con teja
Filtrar por
Presupuesto
Ordenar por:Popular hoy
61 - 80 de 692 fotos
Artículo 1 de 3
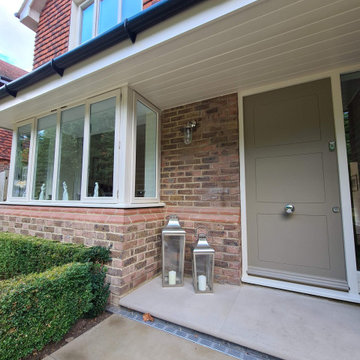
Big exterior repair and tlc work in Cobham Kt11 commissioned by www.midecor.co.uk - work done mainly from ladder due to vast elements around home. Dust free sanded, primed and decorated by hand painting skill. Fully protected and bespoke finish provided.
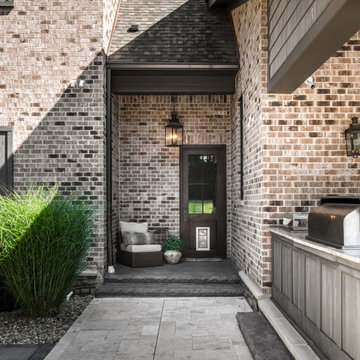
Architecture: Noble Johnson Architects
Interior Design: Rachel Hughes - Ye Peddler
Photography: Studiobuell | Garett Buell
Diseño de fachada de casa clásica renovada extra grande de tres plantas con revestimientos combinados, tejado a dos aguas y teja
Diseño de fachada de casa clásica renovada extra grande de tres plantas con revestimientos combinados, tejado a dos aguas y teja
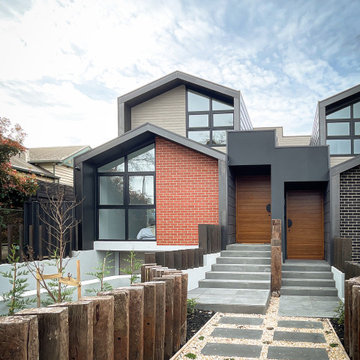
Ejemplo de fachada de casa pareada marrón y negra actual de tamaño medio de tres plantas con revestimiento de ladrillo, tejado a dos aguas, tejado de teja de madera y teja
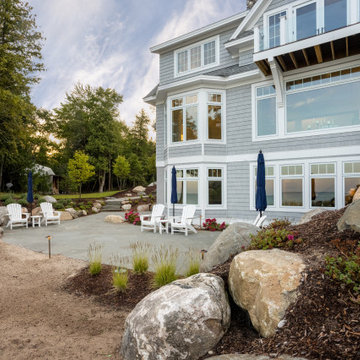
Our clients were relocating from the upper peninsula to the lower peninsula and wanted to design a retirement home on their Lake Michigan property. The topography of their lot allowed for a walk out basement which is practically unheard of with how close they are to the water. Their view is fantastic, and the goal was of course to take advantage of the view from all three levels. The positioning of the windows on the main and upper levels is such that you feel as if you are on a boat, water as far as the eye can see. They were striving for a Hamptons / Coastal, casual, architectural style. The finished product is just over 6,200 square feet and includes 2 master suites, 2 guest bedrooms, 5 bathrooms, sunroom, home bar, home gym, dedicated seasonal gear / equipment storage, table tennis game room, sauna, and bonus room above the attached garage. All the exterior finishes are low maintenance, vinyl, and composite materials to withstand the blowing sands from the Lake Michigan shoreline.
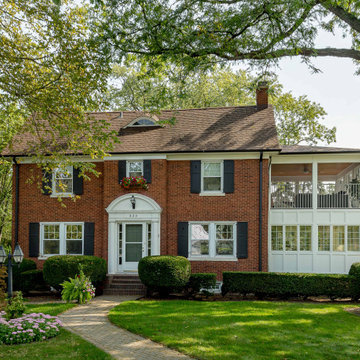
Imagen de fachada de casa marrón y marrón clásica de tamaño medio de tres plantas con revestimiento de ladrillo, tejado a la holandesa, tejado de teja de barro y teja
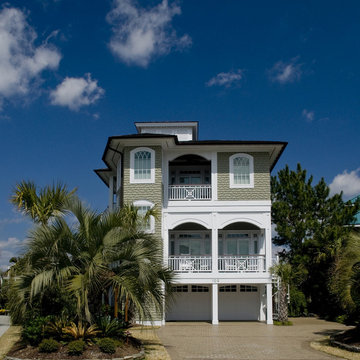
Lovely coastal home remodel. Thick cedar shingles in a coastal green. Stunning home
Foto de fachada de casa verde y marrón marinera grande de tres plantas con revestimiento de madera, tejado a cuatro aguas, tejado de teja de madera y teja
Foto de fachada de casa verde y marrón marinera grande de tres plantas con revestimiento de madera, tejado a cuatro aguas, tejado de teja de madera y teja

Outdoor Shower
Imagen de fachada de casa beige y marrón marinera de tamaño medio de tres plantas con revestimiento de madera, tejado a dos aguas, tejado de teja de madera y teja
Imagen de fachada de casa beige y marrón marinera de tamaño medio de tres plantas con revestimiento de madera, tejado a dos aguas, tejado de teja de madera y teja
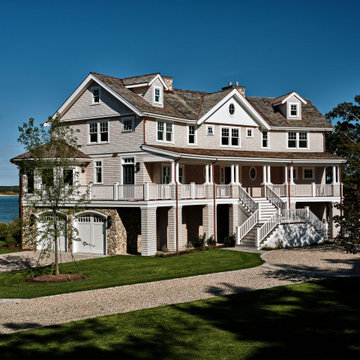
Diseño de fachada costera de tres plantas con revestimiento de madera, techo de mariposa, tejado de teja de madera y teja

Foto de fachada de casa blanca y gris clásica renovada extra grande de tres plantas con revestimientos combinados, tejado a dos aguas, tejado de teja de madera y teja
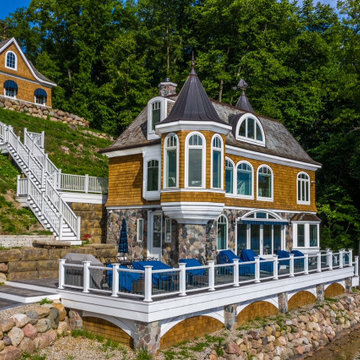
Imagen de fachada de casa marrón y marrón marinera de tres plantas con revestimientos combinados, tejado a cuatro aguas, tejado de teja de madera y teja
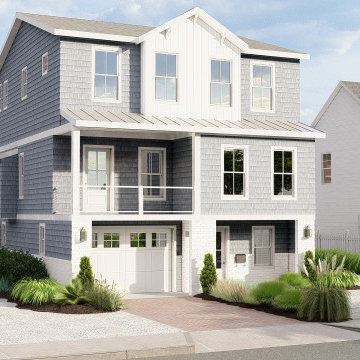
Foto de fachada de casa gris y gris costera de tamaño medio de tres plantas con revestimiento de madera, tejado a dos aguas, tejado de metal y teja
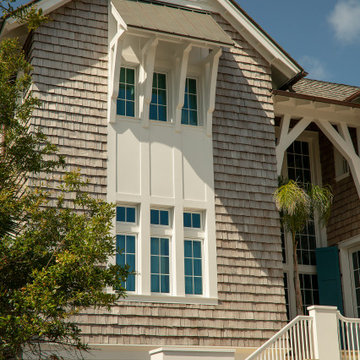
Ejemplo de fachada de casa marrón y marrón marinera grande de tres plantas con revestimiento de madera, tejado a dos aguas, tejado de teja de madera y teja
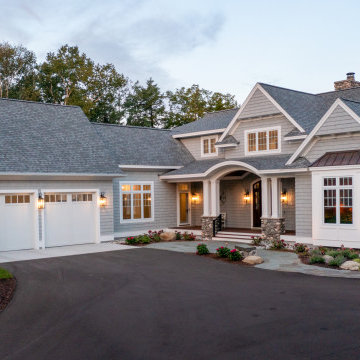
Our clients were relocating from the upper peninsula to the lower peninsula and wanted to design a retirement home on their Lake Michigan property. The topography of their lot allowed for a walk out basement which is practically unheard of with how close they are to the water. Their view is fantastic, and the goal was of course to take advantage of the view from all three levels. The positioning of the windows on the main and upper levels is such that you feel as if you are on a boat, water as far as the eye can see. They were striving for a Hamptons / Coastal, casual, architectural style. The finished product is just over 6,200 square feet and includes 2 master suites, 2 guest bedrooms, 5 bathrooms, sunroom, home bar, home gym, dedicated seasonal gear / equipment storage, table tennis game room, sauna, and bonus room above the attached garage. All the exterior finishes are low maintenance, vinyl, and composite materials to withstand the blowing sands from the Lake Michigan shoreline.
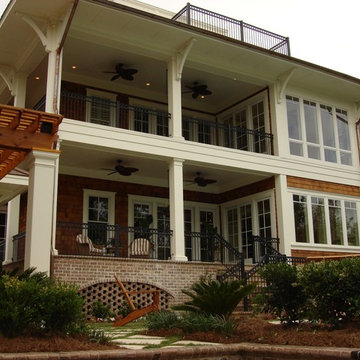
Tripp Smith
Diseño de fachada de casa marrón y gris marinera grande de tres plantas con revestimiento de madera, tejado a cuatro aguas, tejado de varios materiales y teja
Diseño de fachada de casa marrón y gris marinera grande de tres plantas con revestimiento de madera, tejado a cuatro aguas, tejado de varios materiales y teja
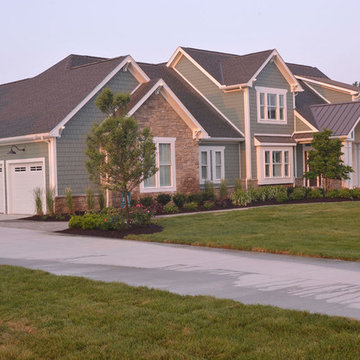
Foto de fachada de casa verde y marrón clásica de tres plantas con revestimientos combinados, tejado a dos aguas, tejado de varios materiales y teja
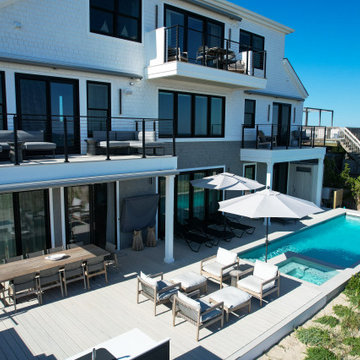
Incorporating a unique blue-chip art collection, this modern Hamptons home was meticulously designed to complement the owners' cherished art collections. The thoughtful design seamlessly integrates tailored storage and entertainment solutions, all while upholding a crisp and sophisticated aesthetic.
The front exterior of the home boasts a neutral palette, creating a timeless and inviting curb appeal. The muted colors harmonize beautifully with the surrounding landscape, welcoming all who approach with a sense of warmth and charm.
---
Project completed by New York interior design firm Betty Wasserman Art & Interiors, which serves New York City, as well as across the tri-state area and in The Hamptons.
For more about Betty Wasserman, see here: https://www.bettywasserman.com/
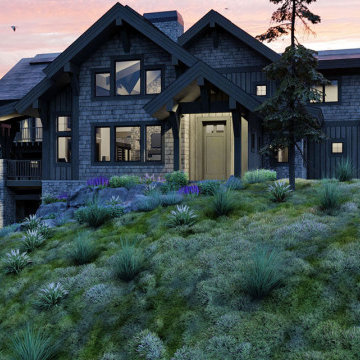
A mountain theme designed, ski-in / ski-out vacation home located in Tamarack Resort, Idaho with heavy timber framing and timber accents.
Diseño de fachada de casa gris y gris rústica grande de tres plantas con revestimiento de madera, tejado a dos aguas, tejado de teja de madera y teja
Diseño de fachada de casa gris y gris rústica grande de tres plantas con revestimiento de madera, tejado a dos aguas, tejado de teja de madera y teja
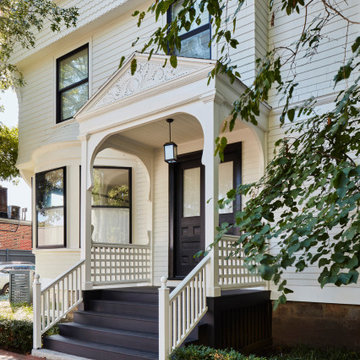
Front entry at the Modern Victorian House by Walker Architects of Boston. The use of a black and white exterior color scheme hints at the combination of modern and historic treatment of the house inside and out.
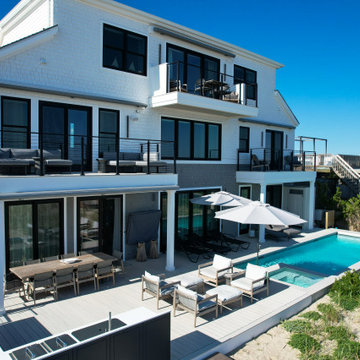
Incorporating a unique blue-chip art collection, this modern Hamptons home was meticulously designed to complement the owners' cherished art collections. The thoughtful design seamlessly integrates tailored storage and entertainment solutions, all while upholding a crisp and sophisticated aesthetic.
The front exterior of the home boasts a neutral palette, creating a timeless and inviting curb appeal. The muted colors harmonize beautifully with the surrounding landscape, welcoming all who approach with a sense of warmth and charm.
---Project completed by New York interior design firm Betty Wasserman Art & Interiors, which serves New York City, as well as across the tri-state area and in The Hamptons.
For more about Betty Wasserman, see here: https://www.bettywasserman.com/
To learn more about this project, see here: https://www.bettywasserman.com/spaces/westhampton-art-centered-oceanfront-home/
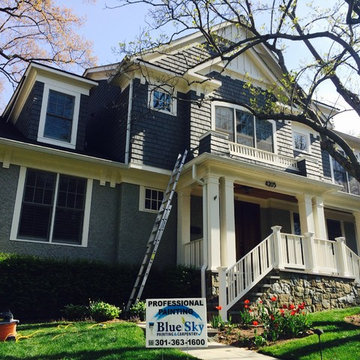
Imagen de fachada de casa gris y gris tradicional de tamaño medio de tres plantas con revestimiento de madera, tejado a cuatro aguas, tejado de teja de madera y teja
692 ideas para fachadas de tres plantas con teja
4