433 ideas para fachadas rojas de tamaño medio
Ordenar por:Popular hoy
1 - 20 de 433 fotos

Periscope House draws light into a young family’s home, adding thoughtful solutions and flexible spaces to 1950s Art Deco foundations.
Our clients engaged us to undertake a considered extension to their character-rich home in Malvern East. They wanted to celebrate their home’s history while adapting it to the needs of their family, and future-proofing it for decades to come.
The extension’s form meets with and continues the existing roofline, politely emerging at the rear of the house. The tones of the original white render and red brick are reflected in the extension, informing its white Colorbond exterior and selective pops of red throughout.
Inside, the original home’s layout has been reimagined to better suit a growing family. Once closed-in formal dining and lounge rooms were converted into children’s bedrooms, supplementing the main bedroom and a versatile fourth room. Grouping these rooms together has created a subtle definition of zones: private spaces are nestled to the front, while the rear extension opens up to shared living areas.
A tailored response to the site, the extension’s ground floor addresses the western back garden, and first floor (AKA the periscope) faces the northern sun. Sitting above the open plan living areas, the periscope is a mezzanine that nimbly sidesteps the harsh afternoon light synonymous with a western facing back yard. It features a solid wall to the west and a glass wall to the north, emulating the rotation of a periscope to draw gentle light into the extension.
Beneath the mezzanine, the kitchen, dining, living and outdoor spaces effortlessly overlap. Also accessible via an informal back door for friends and family, this generous communal area provides our clients with the functionality, spatial cohesion and connection to the outdoors they were missing. Melding modern and heritage elements, Periscope House honours the history of our clients’ home while creating light-filled shared spaces – all through a periscopic lens that opens the home to the garden.

Exterior entry with offset facade of arches for additional privacy
Imagen de fachada de casa blanca y roja mediterránea de tamaño medio de dos plantas con revestimiento de estuco, tejado a dos aguas y tejado de teja de barro
Imagen de fachada de casa blanca y roja mediterránea de tamaño medio de dos plantas con revestimiento de estuco, tejado a dos aguas y tejado de teja de barro

Modelo de fachada de casa blanca y roja mediterránea de tamaño medio de una planta con revestimiento de estuco, tejado a dos aguas y tejado de teja de barro

Restored front facade to remove the enclosed porch, rebuild the front fence and tessellated entry path. New paint colours and landscaping.
Modelo de fachada de casa multicolor y roja minimalista de tamaño medio de una planta con tejado a cuatro aguas, tejado de teja de barro y revestimiento de estuco
Modelo de fachada de casa multicolor y roja minimalista de tamaño medio de una planta con tejado a cuatro aguas, tejado de teja de barro y revestimiento de estuco

Redonner à la façade côté jardin une dimension domestique était l’un des principaux enjeux de ce projet, qui avait déjà fait l’objet d’une première extension. Il s’agissait également de réaliser des travaux de rénovation énergétique comprenant l’isolation par l’extérieur de toute la partie Est de l’habitation.
Les tasseaux de bois donnent à la partie basse un aspect chaleureux, tandis que des ouvertures en aluminium anthracite, dont le rythme resserré affirme un style industriel rappelant l’ancienne véranda, donnent sur une grande terrasse en béton brut au rez-de-chaussée. En partie supérieure, le bardage horizontal en tôle nervurée anthracite vient contraster avec le bois, tout en résonnant avec la teinte des menuiseries. Grâce à l’accord entre les matières et à la subdivision de cette façade en deux langages distincts, l’effet de verticalité est estompé, instituant ainsi une nouvelle échelle plus intimiste et accueillante.
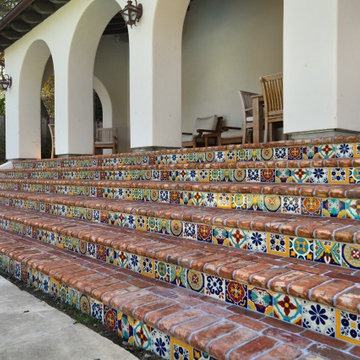
Colorful Mediterranean tile leads to an arcade of white stucco arches accented with wrought iron sconces. The red tile roof also contributes to the Santa Barbara Style.

The Downing barn home front exterior. Jason Bleecher Photography
Diseño de fachada de casa gris y roja campestre de tamaño medio de dos plantas con tejado a dos aguas, tejado de metal y revestimientos combinados
Diseño de fachada de casa gris y roja campestre de tamaño medio de dos plantas con tejado a dos aguas, tejado de metal y revestimientos combinados

This Lafayette, California, modern farmhouse is all about laid-back luxury. Designed for warmth and comfort, the home invites a sense of ease, transforming it into a welcoming haven for family gatherings and events.
The home exudes curb appeal with its clean lines and inviting facade, seamlessly blending contemporary design with classic charm for a timeless and welcoming exterior.
Project by Douglah Designs. Their Lafayette-based design-build studio serves San Francisco's East Bay areas, including Orinda, Moraga, Walnut Creek, Danville, Alamo Oaks, Diablo, Dublin, Pleasanton, Berkeley, Oakland, and Piedmont.
For more about Douglah Designs, click here: http://douglahdesigns.com/
To learn more about this project, see here:
https://douglahdesigns.com/featured-portfolio/lafayette-modern-farmhouse-rebuild/

New Kitchen Master bedroom addition with wraparound porch
Diseño de fachada de casa blanca y roja de estilo de casa de campo de tamaño medio de dos plantas con revestimiento de aglomerado de cemento, tejado a dos aguas, tejado de varios materiales y tablilla
Diseño de fachada de casa blanca y roja de estilo de casa de campo de tamaño medio de dos plantas con revestimiento de aglomerado de cemento, tejado a dos aguas, tejado de varios materiales y tablilla
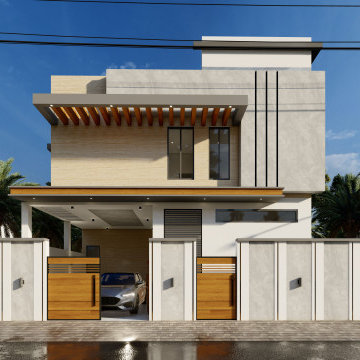
Dwellist had the honor of collaborating with Shaafi, a Netherlands resident, to bring his vision to life – the construction of his dream house in the idyllic town of Uthamapalyam, near Theni. With a deep-rooted passion for creating a haven that would cater to his aging parents' needs, as well as provide a rental unit and ample space for his own family and his brother. Shaafi entrusted our skilled team to design a residence that would surpass all expectations.
Shaafi's utmost concern was the well-being and mobility of his parents within the house. Our team prioritized their needs by incorporating thoughtful features for convenience and accessibility. The design also called for a spacious 3 BHK unit to accommodate both Shaafi's and his brother's families. Considering Shaafi's occasional visits to Uthamapalyam (2 to 3 months per year), we also addressed his desire for rental units on the first floor.
The primary focus of our team was on creating a ground-floor residence that prioritized accessibility for elderly. We incorporated barrier-free pathways, spacious doorways, and various amenities to enhance their comfort. Additionally, we designed a rental unit on the first floor, ensuring privacy and independence for tenants while promoting harmonious coexistence with the main residents. The unit was meticulously planned to ensure essential amenities, optimal functionality, and a focus on aesthetics, functionality, and sustainability. Natural lighting, efficient ventilation systems, and energy-saving features were integrated to enhance the living experience while minimizing environmental impact.
We are proud to have worked closely with Shaafi in creating a home that reflects his values and aspirations. Please feel free to contact Dwellist for further details about the project.

Modelo de fachada de casa negra y roja rural de tamaño medio de tres plantas con revestimientos combinados, tejado a dos aguas, tejado de metal y tablilla
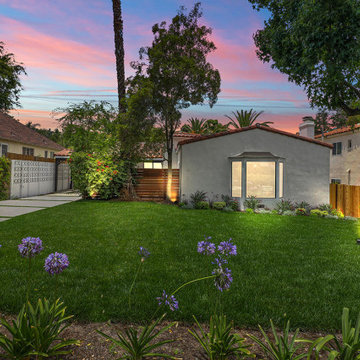
Imagen de fachada de casa blanca y roja tradicional renovada de tamaño medio de una planta con revestimiento de estuco, tejado a dos aguas y tejado de teja de barro
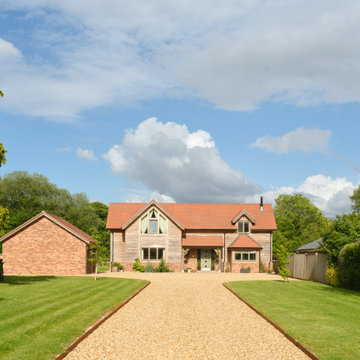
Imagen de fachada de casa roja de tamaño medio de dos plantas con revestimiento de madera, tejado a dos aguas, tejado de teja de barro y panel y listón
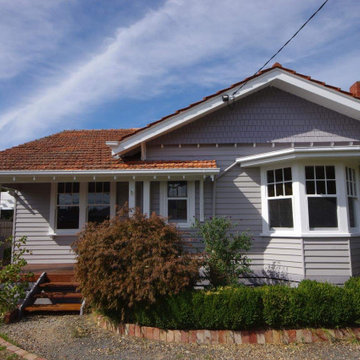
Front facade with a fresh coat of paint, terracotta roof repairs and a new timber entry deck and stairs.
Diseño de fachada de casa gris y roja clásica de tamaño medio de una planta con revestimiento de madera, tejado a dos aguas, tejado de teja de barro y panel y listón
Diseño de fachada de casa gris y roja clásica de tamaño medio de una planta con revestimiento de madera, tejado a dos aguas, tejado de teja de barro y panel y listón
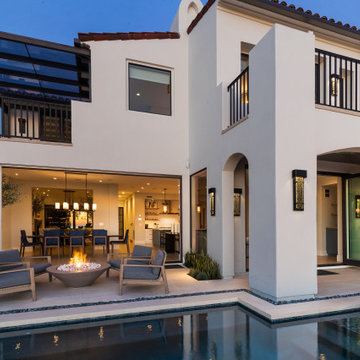
Coastal Contemporary Modern Mediterranean
Foto de fachada de casa blanca y roja costera de tamaño medio de dos plantas con revestimiento de estuco y tejado de teja de barro
Foto de fachada de casa blanca y roja costera de tamaño medio de dos plantas con revestimiento de estuco y tejado de teja de barro
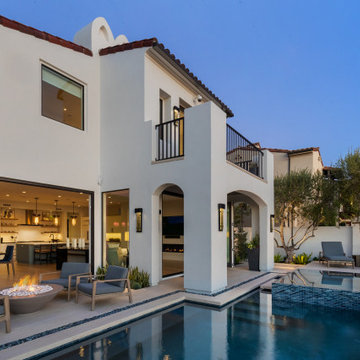
Coastal Contemporary Modern Mediterranean
Diseño de fachada de casa blanca y roja costera de tamaño medio de dos plantas con revestimiento de estuco y tejado de teja de barro
Diseño de fachada de casa blanca y roja costera de tamaño medio de dos plantas con revestimiento de estuco y tejado de teja de barro
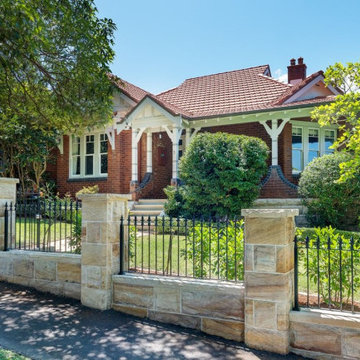
Alterations and two storey additions to the rear of this home have been carefully designed to respect the character of the original house and its location within a heritage conservation area, so are not visible form the street.

New front drive and garden to renovated property.
Imagen de fachada de casa bifamiliar roja y roja ecléctica de tamaño medio de dos plantas con revestimiento de ladrillo, tejado a dos aguas y tejado de teja de barro
Imagen de fachada de casa bifamiliar roja y roja ecléctica de tamaño medio de dos plantas con revestimiento de ladrillo, tejado a dos aguas y tejado de teja de barro
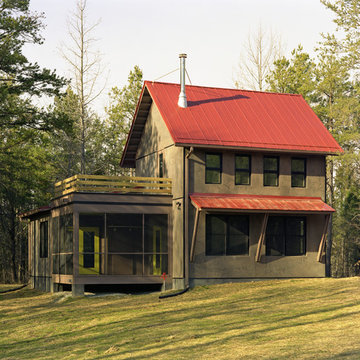
Christopher Ciccone
Modelo de fachada marrón y roja rural de tamaño medio de dos plantas
Modelo de fachada marrón y roja rural de tamaño medio de dos plantas
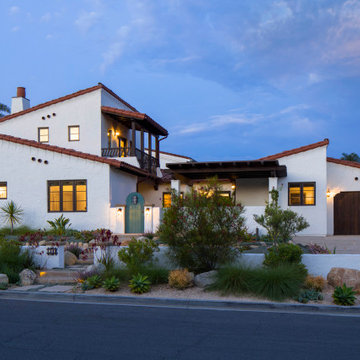
Ejemplo de fachada de casa blanca y roja de estilo americano de tamaño medio de dos plantas con revestimiento de estuco, tejado a dos aguas y tejado de teja de barro
433 ideas para fachadas rojas de tamaño medio
1