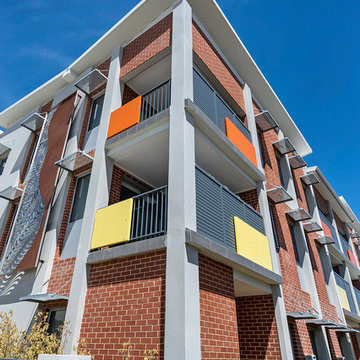779 ideas para fachadas de pisos
Filtrar por
Presupuesto
Ordenar por:Popular hoy
101 - 120 de 779 fotos
Artículo 1 de 3
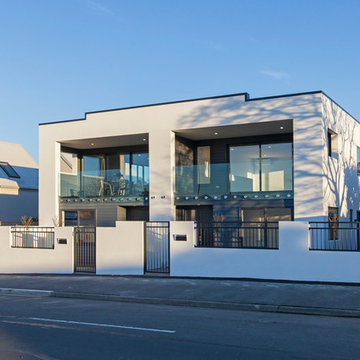
Looks like Two but there's Three. These inner-city Apartments are more like Townhouses due to their large spacious, flowing rooms. Two comprise of 3 bedrooms and the other with 2. There is more to these apartments that meet the eye. All have wonderful indoor-outdoor living and encapture all-day sun. With options of double, 1 1/2, and a single garage, these were designed with either family living or Lock n Leave in mind. The owners love the advantages of living in the city, close to the central shopping and recreational areas. Low maintenance with small easy care gardens balances everything out.
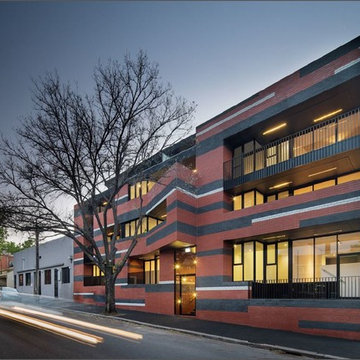
CHT Architects incorporated the word 'LOVE' in the façade. Represents the love for North Melbourne and modern design. Can you spot it?
Fact: This project was short listed in the Architectural Industry Awards.
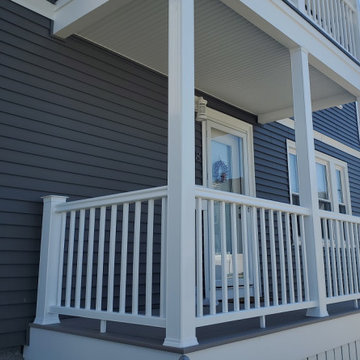
Mastic vinyl siding and TimberTech AZEK porches gave this New Bedford, MA multi-family a maintenance-free exterior!
The homeowner chose to install Mastic Carvedwood 44 vinyl siding in the color, Misty Shadow. Built to handle extreme New England weather, Mastic Carvedwood 44 vinyl siding has a 200 mph wind rating and exclusive Hang-Tough Technology to make sure your siding stays in place! This fade, crack, and chip resistant vinyl siding eliminates the need to paint every 4-5 years which saves homeowners the costly maintenance of painting. This low maintenance product comes in a wide variety of colors and styles to suit your personal style.
Additionally, with a VIP limited lifetime warranty and our 10 year workmanship guarantee homeowners can feel confident that their home is protected.
Urban properties have to make the most of their space. To give tenants on both floors an outdoor space, the homeowner chose to rebuild their front porches with Timbertech AZEK decking and rails. This capped polymer decking is rot, insect, scratch, and fade resistant. It’s the perfect product for rental properties – no need to worry about sanding, staining, or painting their porches! As one of the few TimberTech AZEK Platinum contractors in the area, you can trust our team to build the deck or porch of your dreams!
Thinking of having your own exterior makeover? With over 40 years of experience, we have thousands of satisfied customers throughout Cape Cod, Southeastern Massachusetts, and Eastern Rhode Island. In addition to an extensive list of industry awards and credentials, we have been an A+ rated, Accredited member of the Better Business Bureau for more than 25 years! Qualified homeowners can even take advantage of our affordable home improvement financing options.
Get started with a FREE quote by calling (508) 997-1111 or submit your information online and make your house a Care Free home!
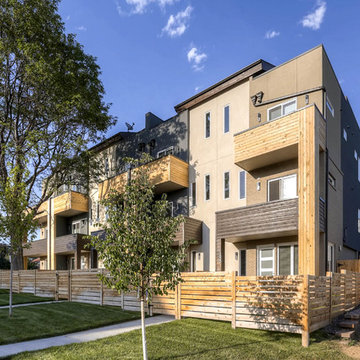
Modelo de fachada de piso beige minimalista extra grande de tres plantas con tejado plano y revestimientos combinados
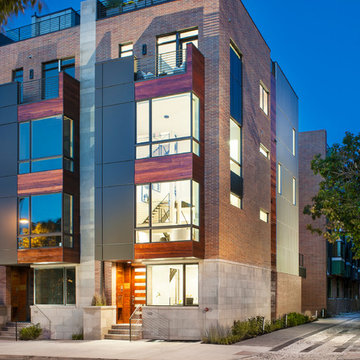
Diseño de fachada de piso contemporánea de tamaño medio de tres plantas con revestimiento de ladrillo
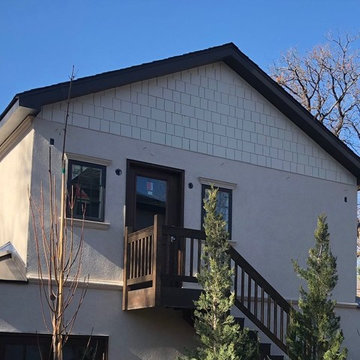
Finished exterior entrance via stairwell. Private entry pathway.
Foto de fachada de piso beige tradicional de tamaño medio de dos plantas con revestimiento de estuco, tejado a dos aguas y tejado de teja de madera
Foto de fachada de piso beige tradicional de tamaño medio de dos plantas con revestimiento de estuco, tejado a dos aguas y tejado de teja de madera
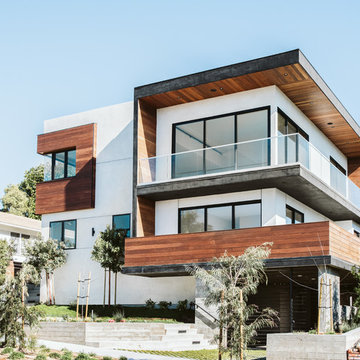
Modelo de fachada de piso blanca contemporánea grande de tres plantas con revestimiento de madera, tejado plano y tejado de varios materiales
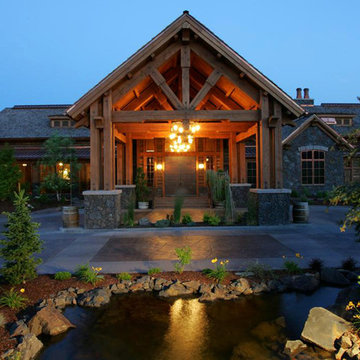
Ejemplo de fachada de piso multicolor rústica extra grande de dos plantas con revestimientos combinados, tejado a dos aguas y tejado de varios materiales
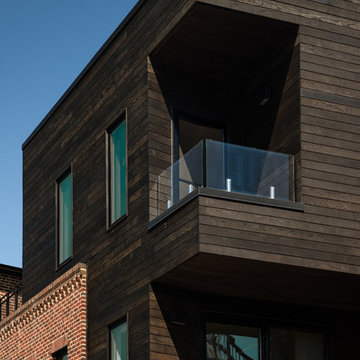
Paul Burk Photography
Imagen de fachada de piso marrón moderna grande de tres plantas con revestimientos combinados, tejado plano y tejado de teja de madera
Imagen de fachada de piso marrón moderna grande de tres plantas con revestimientos combinados, tejado plano y tejado de teja de madera
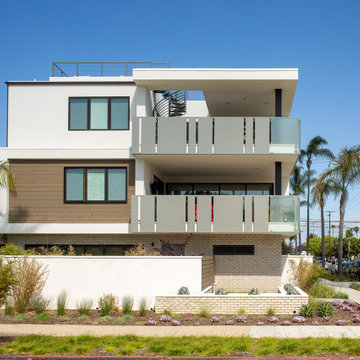
Ejemplo de fachada de piso blanca contemporánea grande de tres plantas con revestimientos combinados, tejado plano y tejado de varios materiales
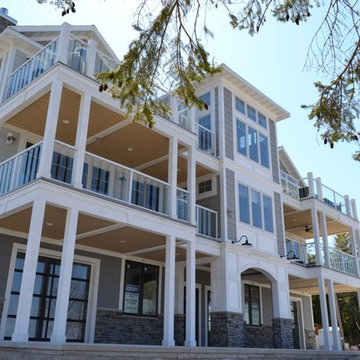
Parkview Condominium with views of Sister Bay Waterfront. See https://www.youtube.com/watch?v=XXXYOZunGzs&feature=youtu.be
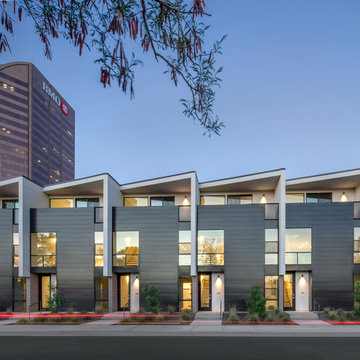
Modelo de fachada de piso negra grande de tres plantas con revestimiento de metal
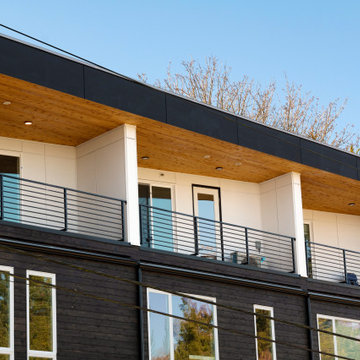
Smooth, clean design lines on siding panels are appealing to the eye, especially when the lines are made of Z, H and X metal flashing.
Imagen de fachada de piso moderna de tamaño medio de tres plantas con revestimiento de madera
Imagen de fachada de piso moderna de tamaño medio de tres plantas con revestimiento de madera
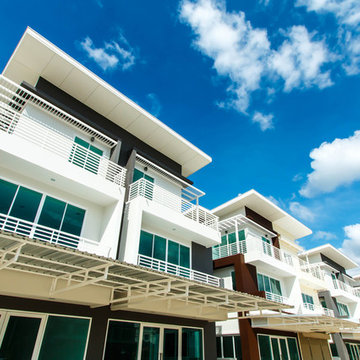
Sliding Glass Doors, New Doors, New Windows, Sarasota, FL
Diseño de fachada de piso multicolor actual de tamaño medio de tres plantas con revestimientos combinados y tejado plano
Diseño de fachada de piso multicolor actual de tamaño medio de tres plantas con revestimientos combinados y tejado plano
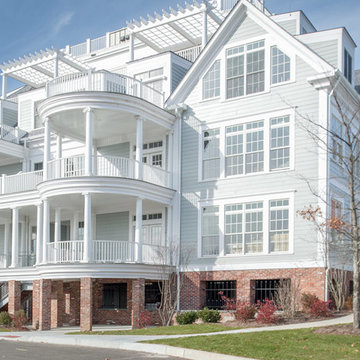
Ejemplo de fachada de piso gris tradicional renovada grande de tres plantas con revestimiento de aglomerado de cemento y tejado de varios materiales
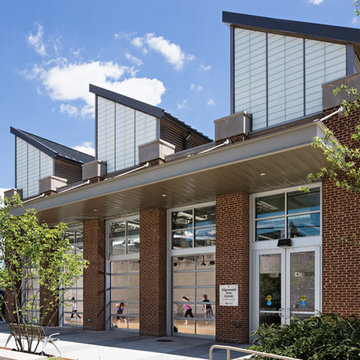
Photo: ©Todd A. Smith architectural photographer in the Washington Dc, VA, MD region.
Developed by: The Bozzuto Group, Abdo Development, The Pritzker Realty Group.
Architects: KTGY Architecture, Maurice Walters Architect. Inc., and Torti Gallas & Partners.
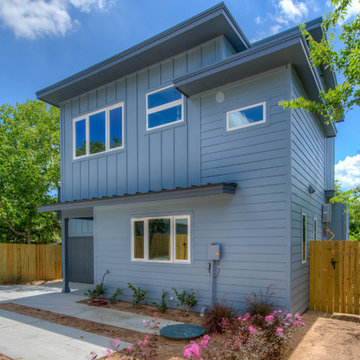
- Design by Jeff Overman at Overman Custom Design
www.austinhomedesigner.com
Email - joverman[@]austin.rr.com
Instagram- @overmancustomdesign
-Builder and Real Estate Agent, Charlotte Aceituno at Pura Vida LLC
Email - charlotteaceituno[@]gmail.com
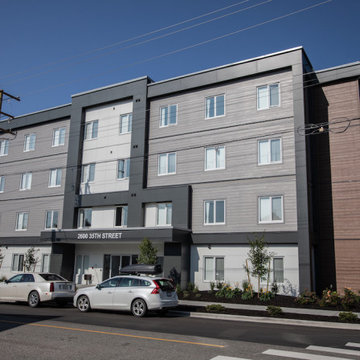
Modelo de fachada de piso multicolor actual grande de tres plantas con revestimientos combinados y tejado plano
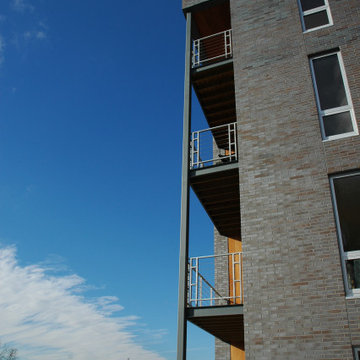
The Rivercourt Condominiums feature 24 residences on four levels with panoramic views of the Milwaukee River. The floor plans for each of these homes create a contemporary and inviting atmosphere capitalizing on a connection to the outdoors via sliding glass doors which open onto large balconies for outdoor living space. The use of corner glazing and eight-foot tall windows within the rooms provide framed views of nature and the nearby Milwaukee River.
Two landscaped courtyards provide natural sunlight to all sides of the building and encourage residents to take full advantage of their proximity to the river’s edge. Residents enjoy pedestrian activity on the neighborhood river walk, as well as rowing and boating on the Milwaukee River.
Completion Date
July 2004
779 ideas para fachadas de pisos
6
