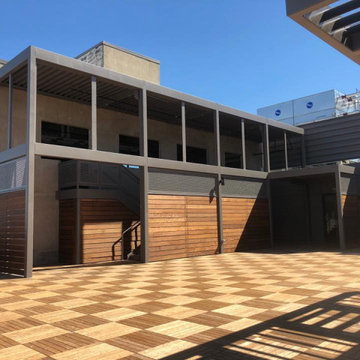944 ideas para fachadas de pisos grandes
Filtrar por
Presupuesto
Ordenar por:Popular hoy
61 - 80 de 944 fotos
Artículo 1 de 3
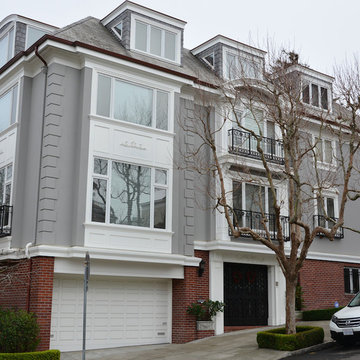
Imagen de fachada de piso gris clásica grande de tres plantas con revestimientos combinados, tejado a cuatro aguas y tejado de teja de madera
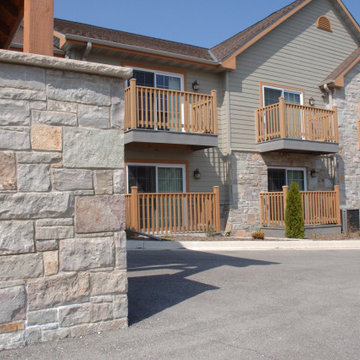
Avondale real thin stone veneer from the Quarry Mill adds character to the exterior of this building. Avondale is a colorful blend of real thin cut limestone veneer. This natural stone is unique in that the pieces of stone showcase a large color variation but all come from the same quarry. Avondale’s unique color variation comes from using different parts of the quarried slabs of natural stone. The quarry is naturally layered and the stone slabs or sheets are peeled up by pushing a wedge between the layers. The sheets vary in size with the largest being roughly 12’x2’ with a thickness ranging from 1”-12”. The outer portion of the sheets of stone are colorful due to the rainwater washing in minerals over millennia. The interior portion is the grey unadulterated limestone. We use hydraulic presses to process the slabs and expose the inner part of the limestone.
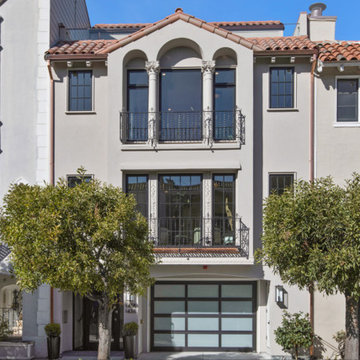
Open Homes Photography, Agins Interiors, Adamas Development
Diseño de fachada de piso beige mediterránea grande de tres plantas con revestimiento de estuco, tejado a dos aguas y tejado de teja de barro
Diseño de fachada de piso beige mediterránea grande de tres plantas con revestimiento de estuco, tejado a dos aguas y tejado de teja de barro
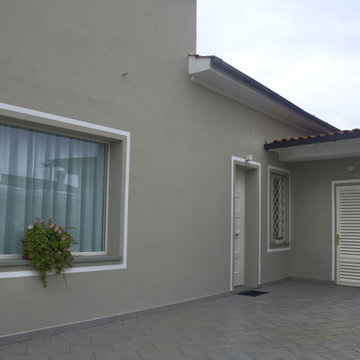
Modelo de fachada de piso gris moderna grande de dos plantas con tejado a doble faldón y tejado de teja de barro
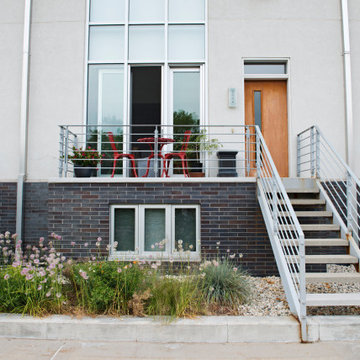
River Homes
Civic, Pedestrian, and Personal Scale
Our urban design strategy to create a modern, traditional neighborhood centered around three distinct yet connected levels of scale – civic, pedestrian, and personal.
The civic connection with the city, the Milwaukee River and the adjacent Kilbourn Park was addressed via the main thoroughfare, street extensions and the River Walk. The relationship to pedestrian scale was achieved by fronting each building to its corresponding street or river edge. Utilizing elevated entries and main living levels provides a non-intimidating distinction between public and private. The open, loft-like qualities of each individual living unit, coupled with the historical context of the tract supports the personal scale of the design.
The Beerline “mini-block” – patterned after a typical city block - is configured to allow for each individual building to address its respective street or river edge while creating an internal alley or “auto court”. The river-facing units, each with four levels of living space, incorporate rooftop garden terraces which serve as natural, sunlit pavilions in an urban setting.
In an effort to integrate our typical urban neighborhood with the context of an industrial corridor, we relied upon thoughtful connections to materials such as brick, stucco, and fine woods, thus creating a feeling of refined elegance in balance with the “sculpture” of the historic warehouses across the Milwaukee River.
Urban Diversity
The Beerline River Homes provide a walkable connection to the city, the beautiful Milwaukee River, and the surrounding environs. The diversity of these custom homes is evident not only in the unique association of the units to the specific “edges” each one addresses, but also in the diverse range of pricing from the accessible to the high-end. This project has elevated a typically developer-driven market into a striking urban design product.
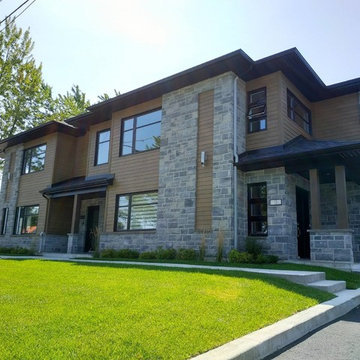
Juste du Pin
Ejemplo de fachada de piso beige actual grande de dos plantas con revestimiento de aglomerado de cemento
Ejemplo de fachada de piso beige actual grande de dos plantas con revestimiento de aglomerado de cemento

Diseño de fachada de piso beige y negra actual grande de dos plantas con ladrillo pintado, tejado plano, techo verde y tablilla

A combination of white-yellow siding made from Hardie fiber cement creates visual connections between spaces giving us a good daylighting channeling such youthful freshness and joy!
.
.
#homerenovation #whitehome #homeexterior #homebuild #exteriorrenovation #fibercement #exteriorhome #whiteexterior #exteriorsiding #fibrecement#timelesshome #renovation #build #timeless #exterior #fiber #cement #fibre #siding #hardie #homebuilder #newbuildhome #homerenovations #homebuilding #customhomebuilder #homebuilders #finehomebuilding #buildingahome #newhomebuilder
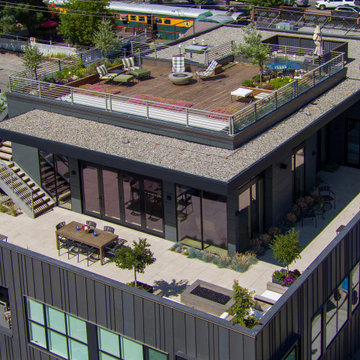
Ejemplo de fachada de piso gris tradicional renovada grande de dos plantas con revestimiento de metal, tejado plano y tejado de varios materiales
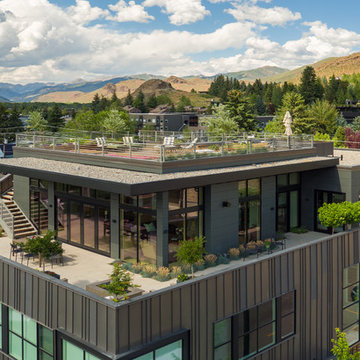
Ejemplo de fachada de piso gris tradicional renovada grande de dos plantas con revestimiento de metal, tejado plano y tejado de varios materiales
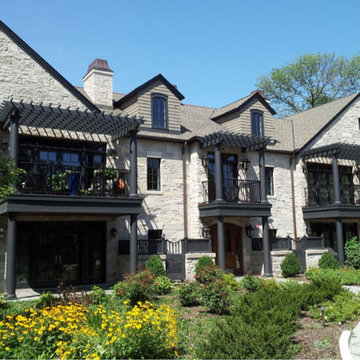
Ejemplo de fachada de piso gris clásica renovada grande de dos plantas con revestimiento de piedra, tejado a dos aguas y tejado de teja de madera
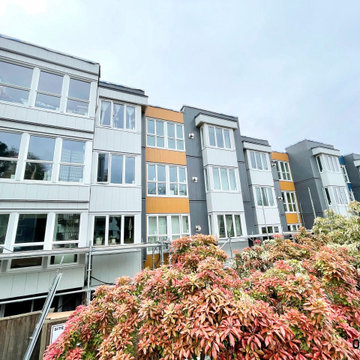
Commercial building façade with metal panels.
Modelo de fachada de piso gris contemporánea grande de tres plantas con revestimiento de metal y tejado plano
Modelo de fachada de piso gris contemporánea grande de tres plantas con revestimiento de metal y tejado plano
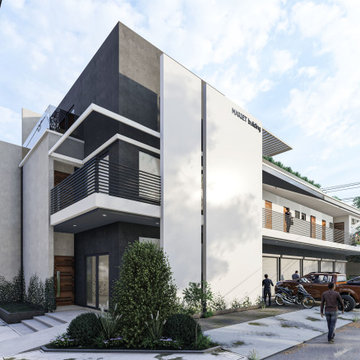
A 3 storey mixed-used building for apartment and commercial units. We decided to have a minimalist and environment-friendly approach of the overall design. We also incorporated a lot of plants and trees to the overall aesthetic to provide natural shade. It has a total building area of 882sqm on a 420sqm lot. Located in St. Vincent Subdivision, San Carlos City Negros Occidental.
We are Architects firm in San Carlos City
Call NOW! and Get consultation Today
Send us a message ?
? 09399579545
☎️ 034-729-9730
✉️ Bantolinaojoemarie@gmail.com
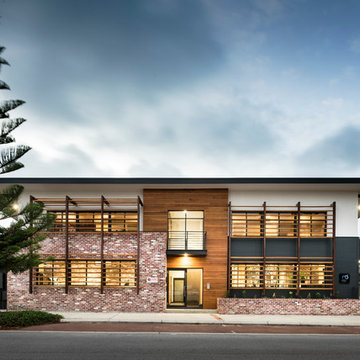
Multi Use Residential and Office Space
DMAX Photography
Ejemplo de fachada de piso multicolor actual grande de dos plantas con revestimiento de madera, tejado plano y tejado de metal
Ejemplo de fachada de piso multicolor actual grande de dos plantas con revestimiento de madera, tejado plano y tejado de metal
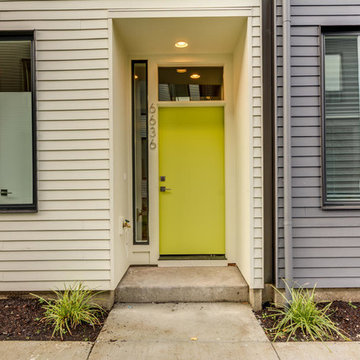
Eric Post
Imagen de fachada de piso verde minimalista grande de tres plantas con revestimiento de aglomerado de cemento, tejado plano y tejado de teja de madera
Imagen de fachada de piso verde minimalista grande de tres plantas con revestimiento de aglomerado de cemento, tejado plano y tejado de teja de madera
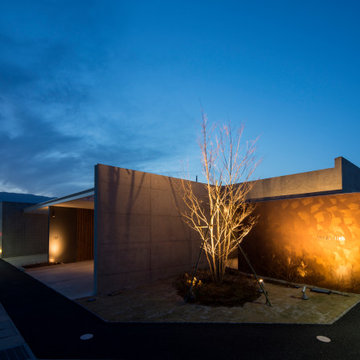
Foto de fachada de piso gris minimalista grande de dos plantas con revestimiento de hormigón y tejado plano
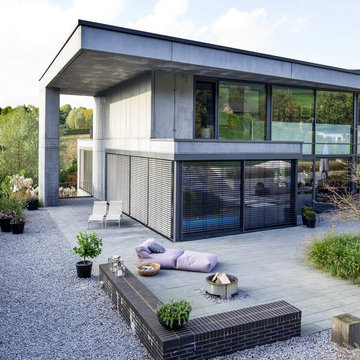
© Falko Wübbecke | falko-wuebbecke.de
Imagen de fachada de piso gris actual grande de dos plantas con revestimiento de hormigón, tejado plano y tejado de metal
Imagen de fachada de piso gris actual grande de dos plantas con revestimiento de hormigón, tejado plano y tejado de metal
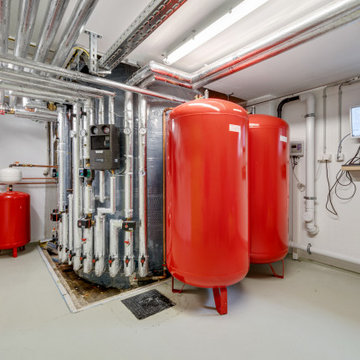
Mehrfamilienwohnhaus mit 9.400 Liter Solarspeicher und 40 qm Solaranlage für Nachhaltiges Wohnen
Diseño de fachada de piso amarilla y roja grande de dos plantas con revestimiento de estuco, tejado a cuatro aguas y tejado de teja de barro
Diseño de fachada de piso amarilla y roja grande de dos plantas con revestimiento de estuco, tejado a cuatro aguas y tejado de teja de barro
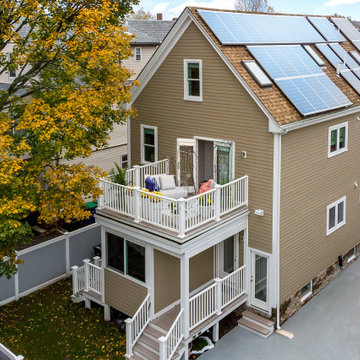
Designed by Beatrice M. Fulford-Jones
Spectacular luxury condominium in Metro Boston.
Ejemplo de fachada de piso beige minimalista grande de tres plantas con revestimiento de aglomerado de cemento
Ejemplo de fachada de piso beige minimalista grande de tres plantas con revestimiento de aglomerado de cemento
944 ideas para fachadas de pisos grandes
4
