314 ideas para fachadas de pisos con tejado de varios materiales
Filtrar por
Presupuesto
Ordenar por:Popular hoy
21 - 40 de 314 fotos
Artículo 1 de 3
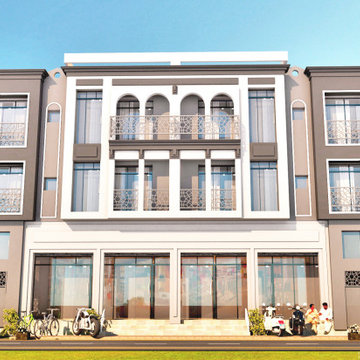
A Commercial Apartment Project for Capital Bulders in Pindora Chongi Rawalpindi Punjab Pakistan.
Spaces: Retail Mart, Offices, 2 Bed Apartments, Roof Top Restaurant.
Consultant: Shah Atelier
Construction= Saeed Interiors
Design Architect= Shah Nawaz Janbaz
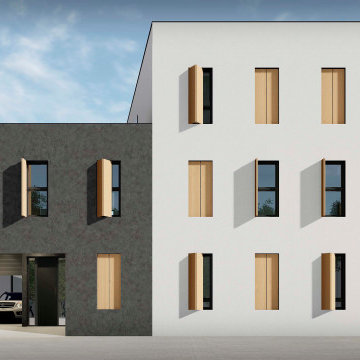
En los tres pisos del bloque principal están las 9 de 10 viviendas. La vivienda restante, la entrada y parking se encuentran en el otro bloque.
Ejemplo de fachada de piso multicolor y negra de tamaño medio de tres plantas con tejado plano, tejado de varios materiales y escaleras
Ejemplo de fachada de piso multicolor y negra de tamaño medio de tres plantas con tejado plano, tejado de varios materiales y escaleras
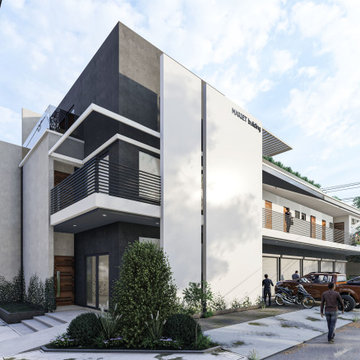
A 3 storey mixed-used building for apartment and commercial units. We decided to have a minimalist and environment-friendly approach of the overall design. We also incorporated a lot of plants and trees to the overall aesthetic to provide natural shade. It has a total building area of 882sqm on a 420sqm lot. Located in St. Vincent Subdivision, San Carlos City Negros Occidental.
We are Architects firm in San Carlos City
Call NOW! and Get consultation Today
Send us a message ?
? 09399579545
☎️ 034-729-9730
✉️ Bantolinaojoemarie@gmail.com
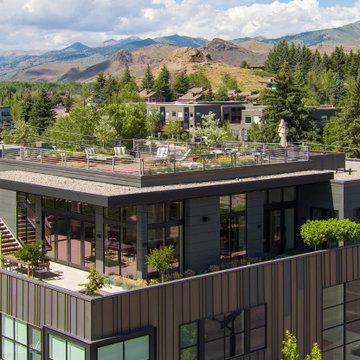
Diseño de fachada de piso gris tradicional renovada grande de dos plantas con revestimiento de metal, tejado plano y tejado de varios materiales
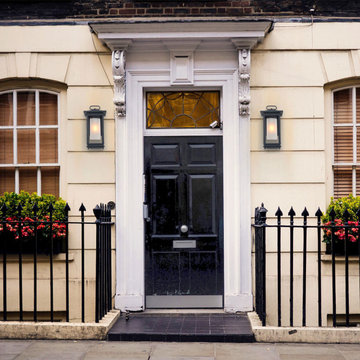
This outdoor sconce features a rectangular box shape with frosted cylinder shade, adding a bit of modern influence, yet the frame is much more transitional. The incandescent bulb (not Included) is protected by the frosted glass tube, allowing a soft light to flood your walkway.
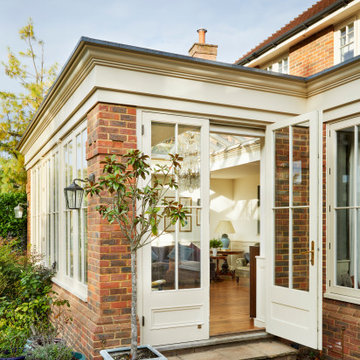
Of the two sides of joinery we supplied, one of them included elegant French doors that opened out to the existing patio area. Welcoming all to the grand multi-levelled garden. The third wall was built using bricks to match those from the existing building. Cleverly concealing a short alley that led to a Garden store, whilst also providing the opportunity for a gallery wall internally. Adjacent to the orangery, we removed the existing bay area and introduced a small extension to match the timeless style of the orangery and provide a more usable and well-balanced dining room.
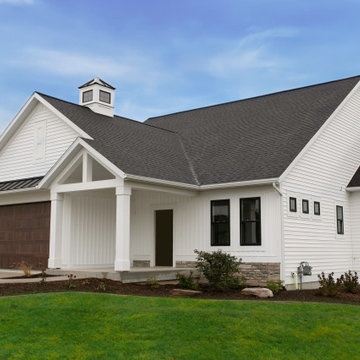
This stand-alone condominium blends traditional styles with modern farmhouse features. Blurring the lines between condominium and home, the details are where this custom design stands out, from custom trim to beautiful ceiling treatments and careful consideration for how the spaces interact. The exterior of the home is detailed with white horizontal siding, vinyl board and batten, black windows, black asphalt shingles, and accent metal roofing. Our design intent behind these stand-alone condominiums is to bring the maintenance-free lifestyle with a space that feels like your own.
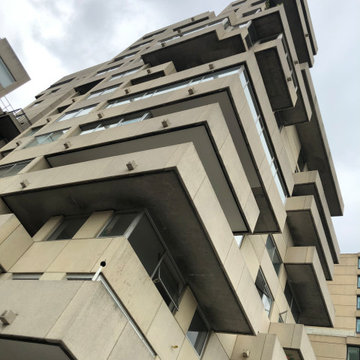
Ejemplo de fachada de piso beige contemporánea de tamaño medio de una planta con revestimiento de hormigón, tejado plano y tejado de varios materiales
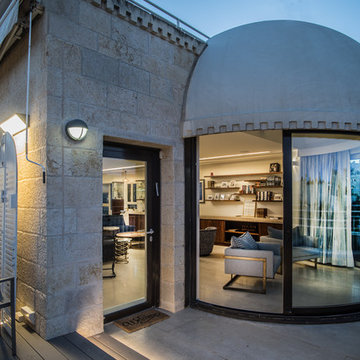
Ran Erda
Ejemplo de fachada de piso beige moderna grande de dos plantas con revestimiento de piedra, tejado plano y tejado de varios materiales
Ejemplo de fachada de piso beige moderna grande de dos plantas con revestimiento de piedra, tejado plano y tejado de varios materiales
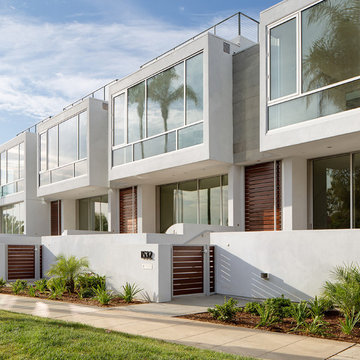
Imagen de fachada de piso blanca actual de tamaño medio de dos plantas con revestimiento de estuco, tejado plano y tejado de varios materiales
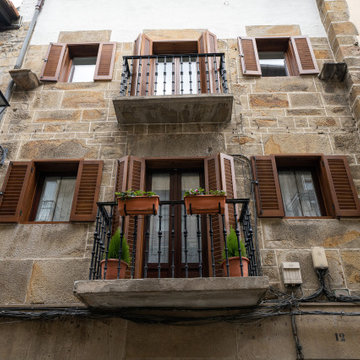
Ejemplo de fachada de piso marrón rural de tres plantas con revestimiento de piedra, tejado a dos aguas y tejado de varios materiales
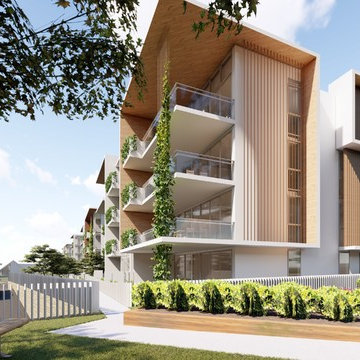
In 2018, Clarke Keller won an invite only design competition for an independent living development in South Canberra. The winning design breaks up the building mass to reduce the impact on surrounding houses and retain connections between the village and the community.
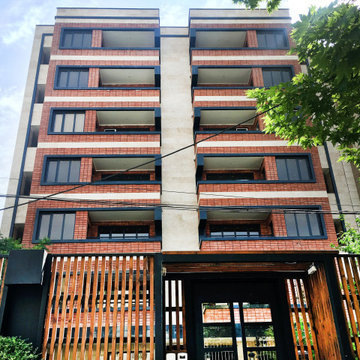
Diseño de fachada de piso beige y negra contemporánea grande de una planta con revestimiento de ladrillo y tejado de varios materiales
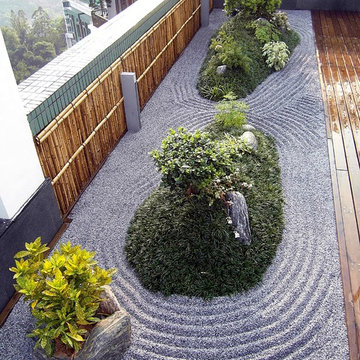
Diseño de fachada de piso multicolor de estilo zen de tamaño medio con revestimiento de madera, tejado plano y tejado de varios materiales
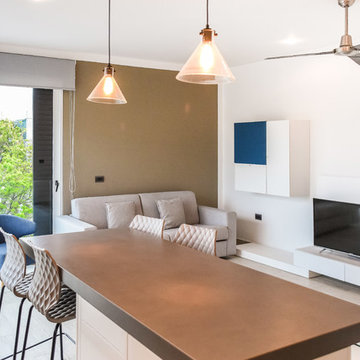
Living del departamento de la esquina - That Moment Photo
Imagen de fachada de piso blanca minimalista grande de tres plantas con revestimiento de estuco, tejado plano y tejado de varios materiales
Imagen de fachada de piso blanca minimalista grande de tres plantas con revestimiento de estuco, tejado plano y tejado de varios materiales
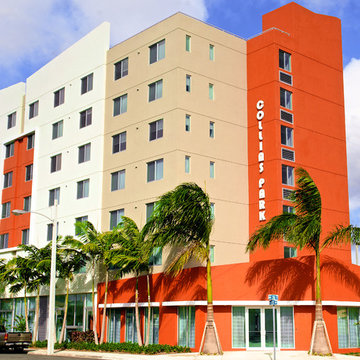
Interior Designs by J Design Group Firm in Miami, FL.
Collins Park Apartment Building in Miami, FL.
The unique development consists of 124 Miami-Dade County Public Housing units in the City of Miami. The plan enabled 124 tenants to be relocated from the existing Three Round Towers Miami-Dade County Public Housing.
J Design Group, Miami Beach Interior Designers – Miami, FL
225 Malaga Ave.
Coral Gables, Fl 33134
305.444.4611
https://www.JDesignGroup.com
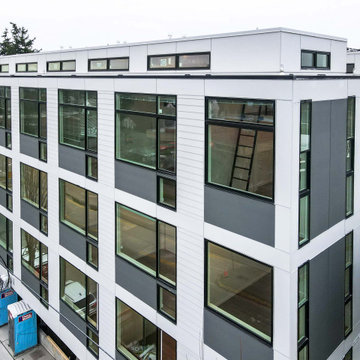
A precise and modernized style designed with James Hardie fiber cement exterior material.
Foto de fachada de piso blanca y blanca moderna extra grande con revestimiento de aglomerado de cemento, tejado plano, tejado de varios materiales y panel y listón
Foto de fachada de piso blanca y blanca moderna extra grande con revestimiento de aglomerado de cemento, tejado plano, tejado de varios materiales y panel y listón
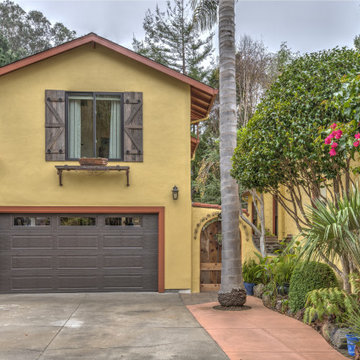
Imagen de fachada de piso multicolor campestre pequeña de dos plantas con revestimiento de estuco, tejado a dos aguas y tejado de varios materiales
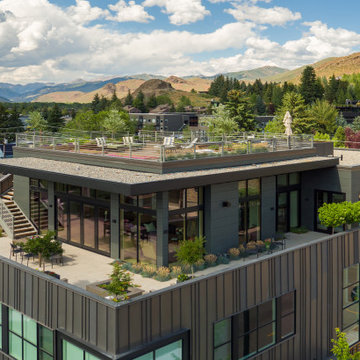
Diseño de fachada de piso gris clásica renovada grande de dos plantas con revestimiento de metal, tejado plano y tejado de varios materiales
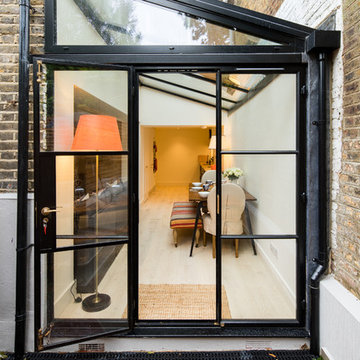
glass and black metal extension
Diseño de fachada de piso multicolor actual pequeña de una planta con tejado a dos aguas y tejado de varios materiales
Diseño de fachada de piso multicolor actual pequeña de una planta con tejado a dos aguas y tejado de varios materiales
314 ideas para fachadas de pisos con tejado de varios materiales
2