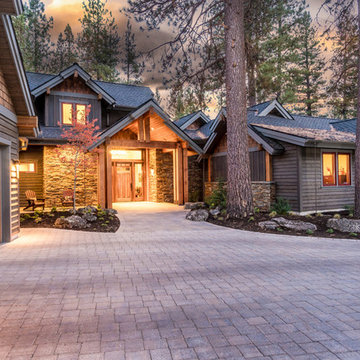320.579 ideas para fachadas de dos plantas y de tres plantas
Filtrar por
Presupuesto
Ordenar por:Popular hoy
41 - 60 de 320.579 fotos
Artículo 1 de 3

Ryan Theede
Ejemplo de fachada de casa de estilo americano grande de dos plantas con revestimientos combinados
Ejemplo de fachada de casa de estilo americano grande de dos plantas con revestimientos combinados

The Design Styles Architecture team beautifully remodeled the exterior and interior of this Carolina Circle home. The home was originally built in 1973 and was 5,860 SF; the remodel added 1,000 SF to the total under air square-footage. The exterior of the home was revamped to take your typical Mediterranean house with yellow exterior paint and red Spanish style roof and update it to a sleek exterior with gray roof, dark brown trim, and light cream walls. Additions were done to the home to provide more square footage under roof and more room for entertaining. The master bathroom was pushed out several feet to create a spacious marbled master en-suite with walk in shower, standing tub, walk in closets, and vanity spaces. A balcony was created to extend off of the second story of the home, creating a covered lanai and outdoor kitchen on the first floor. Ornamental columns and wrought iron details inside the home were removed or updated to create a clean and sophisticated interior. The master bedroom took the existing beam support for the ceiling and reworked it to create a visually stunning ceiling feature complete with up-lighting and hanging chandelier creating a warm glow and ambiance to the space. An existing second story outdoor balcony was converted and tied in to the under air square footage of the home, and is now used as a workout room that overlooks the ocean. The existing pool and outdoor area completely updated and now features a dock, a boat lift, fire features and outdoor dining/ kitchen.
Photo by: Design Styles Architecture

Jessie Preza Photography
Ejemplo de fachada de casa multicolor actual grande de dos plantas con tejado de metal, revestimientos combinados y tejado a cuatro aguas
Ejemplo de fachada de casa multicolor actual grande de dos plantas con tejado de metal, revestimientos combinados y tejado a cuatro aguas

Step inside this rare & magnificent new construction French Quarter home filled with historic style and contemporary ease & elegance.
Set within Maison Du Parc, this community offers the perfect blend of old and new with the combination of completely renovated historic structures and brand new ground up construction. This seamless integration of traditional New Orleans design with modern luxury creates an exclusive retreat within the cherished New Orleans Vieux Carre. Take the tour! http://ow.ly/ClEZ30nBGOX
Featured Lanterns: http://ow.ly/hEVD30nBGyX | http://ow.ly/DGH330nBGEe
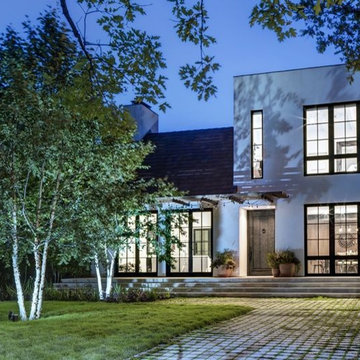
Charles Davis Smith
Ejemplo de fachada de casa blanca tradicional renovada de tamaño medio de dos plantas con revestimiento de estuco, tejado a dos aguas y tejado de teja de madera
Ejemplo de fachada de casa blanca tradicional renovada de tamaño medio de dos plantas con revestimiento de estuco, tejado a dos aguas y tejado de teja de madera

Gut renovation of 1880's townhouse. New vertical circulation and dramatic rooftop skylight bring light deep in to the middle of the house. A new stair to roof and roof deck complete the light-filled vertical volume. Programmatically, the house was flipped: private spaces and bedrooms are on lower floors, and the open plan Living Room, Dining Room, and Kitchen is located on the 3rd floor to take advantage of the high ceiling and beautiful views. A new oversized front window on 3rd floor provides stunning views across New York Harbor to Lower Manhattan.
The renovation also included many sustainable and resilient features, such as the mechanical systems were moved to the roof, radiant floor heating, triple glazed windows, reclaimed timber framing, and lots of daylighting.
All photos: Lesley Unruh http://www.unruhphoto.com/

This modern beach house in Jacksonville Beach features a large, open entertainment area consisting of great room, kitchen, dining area and lanai. A unique second-story bridge over looks both foyer and great room. Polished concrete floors and horizontal aluminum stair railing bring a contemporary feel. The kitchen shines with European-style cabinetry and GE Profile appliances. The private upstairs master suite is situated away from other bedrooms and features a luxury master shower and floating double vanity. Two roomy secondary bedrooms share an additional bath. Photo credit: Deremer Studios

Craftsman home with side-load garage features JamesHardie siding and a stone table. Custom-built home by King's Court Builders, Naperville, Illinois. (17AE)
Photos by: Picture Perfect House

Photo by Ethington
Modelo de fachada de casa blanca campestre de tamaño medio de dos plantas con revestimiento de madera y tejado de varios materiales
Modelo de fachada de casa blanca campestre de tamaño medio de dos plantas con revestimiento de madera y tejado de varios materiales

Willet Photography
Foto de fachada de casa blanca y negra clásica renovada de tamaño medio de tres plantas con revestimiento de ladrillo, tejado a dos aguas y tejado de varios materiales
Foto de fachada de casa blanca y negra clásica renovada de tamaño medio de tres plantas con revestimiento de ladrillo, tejado a dos aguas y tejado de varios materiales
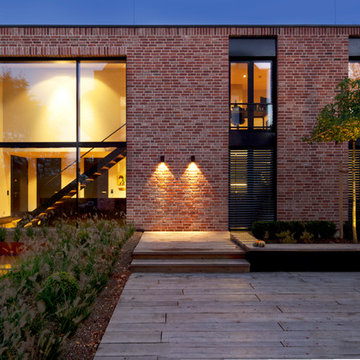
Modelo de fachada de casa multicolor urbana de tamaño medio de dos plantas con revestimiento de ladrillo y tejado plano

Ejemplo de fachada de casa blanca tradicional renovada de tamaño medio de dos plantas con revestimiento de estuco, tejado a dos aguas y tejado de varios materiales
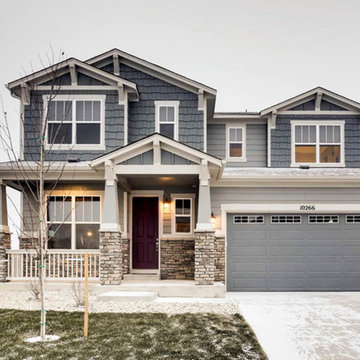
Ejemplo de fachada gris de estilo americano de tamaño medio de dos plantas con revestimientos combinados y tejado a dos aguas
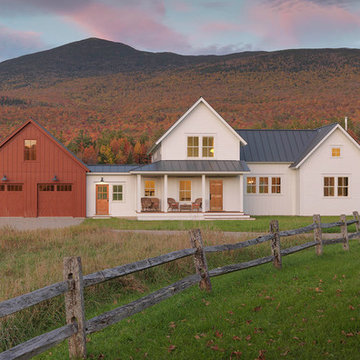
Susan Teare Photography
Foto de fachada blanca de estilo de casa de campo de dos plantas con revestimiento de aglomerado de cemento y tejado a dos aguas
Foto de fachada blanca de estilo de casa de campo de dos plantas con revestimiento de aglomerado de cemento y tejado a dos aguas

This house is discreetly tucked into its wooded site in the Mad River Valley near the Sugarbush Resort in Vermont. The soaring roof lines complement the slope of the land and open up views though large windows to a meadow planted with native wildflowers. The house was built with natural materials of cedar shingles, fir beams and native stone walls. These materials are complemented with innovative touches including concrete floors, composite exterior wall panels and exposed steel beams. The home is passively heated by the sun, aided by triple pane windows and super-insulated walls.
Photo by: Nat Rea Photography
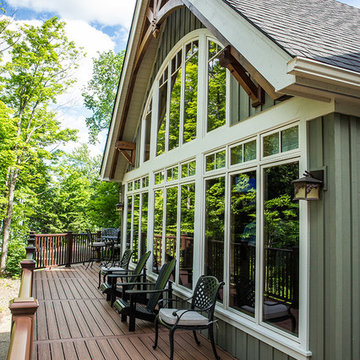
Photo credit, Dockside Magazine
Foto de fachada verde rural grande de dos plantas con revestimiento de madera y tejado a dos aguas
Foto de fachada verde rural grande de dos plantas con revestimiento de madera y tejado a dos aguas
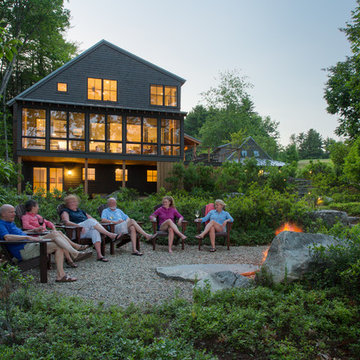
Jonathan Reece
Ejemplo de fachada de casa marrón tradicional renovada de tamaño medio de dos plantas con revestimiento de madera, tejado a dos aguas y tejado de metal
Ejemplo de fachada de casa marrón tradicional renovada de tamaño medio de dos plantas con revestimiento de madera, tejado a dos aguas y tejado de metal
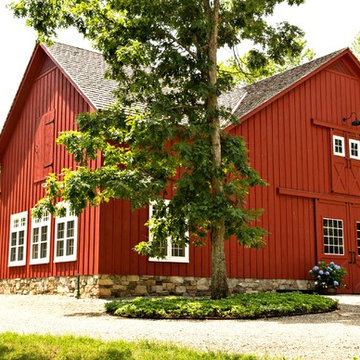
Imagen de fachada roja campestre de tamaño medio de dos plantas con revestimiento de madera

Builder: John Kraemer & Sons | Photography: Landmark Photography
Ejemplo de fachada gris moderna pequeña de dos plantas con revestimientos combinados y tejado plano
Ejemplo de fachada gris moderna pequeña de dos plantas con revestimientos combinados y tejado plano
320.579 ideas para fachadas de dos plantas y de tres plantas
3
