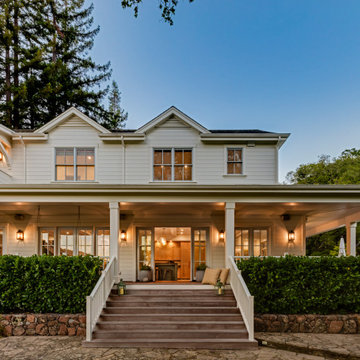320.736 ideas para fachadas de dos plantas y de tres plantas
Filtrar por
Presupuesto
Ordenar por:Popular hoy
141 - 160 de 320.736 fotos
Artículo 1 de 3
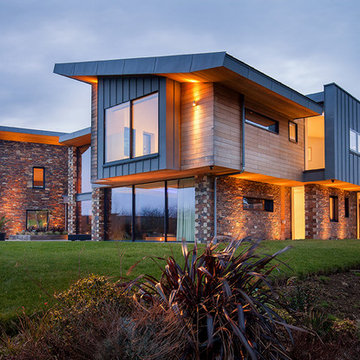
A full interior fit out designed closely with the client for a mega build in Cornwall. The brief was to create minimalist and contemporary pieces that give continuity of materials, quality and styling throughout the entire house.
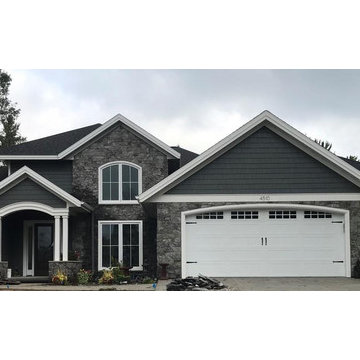
Moonlight natural thin stone veneer form the Quarry Mill adds curb appeal to the exterior of this beautiful home. Moonlight is arguably our most unique natural stone veneer. The stone has an exotic look and feel to it and literally sparkles. The natural schist has a heavy grain which causes the pieces to split into more of an angled edge as opposed to the roughly squared edges of our other dimensional stones. Moonlight thin stone veneer has a nice course and rippled texture. The color the stone appears is highly dependent on the light around it as shades of black and white show through. The clean dimensional style offsets the eye-catching color and sparkles of the stone.

Ejemplo de fachada de casa blanca campestre grande de dos plantas con revestimientos combinados, tejado a dos aguas y tejado de metal
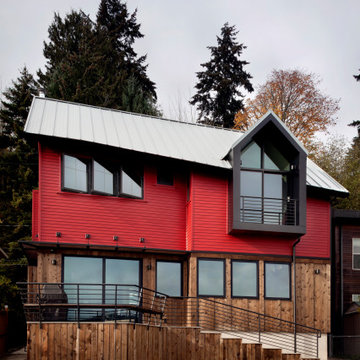
Diseño de fachada de casa multicolor contemporánea grande de dos plantas con revestimiento de madera, tejado a cuatro aguas y tejado de metal
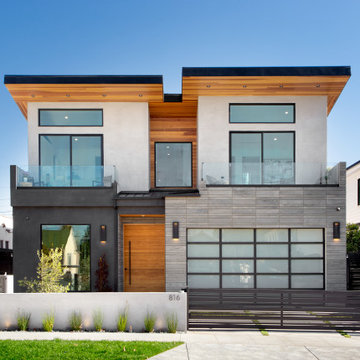
Modelo de fachada de casa multicolor contemporánea de tamaño medio de dos plantas con revestimientos combinados y tejado plano
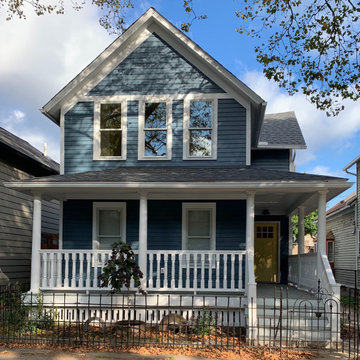
Custom spindles and handrails.
Ejemplo de fachada de casa azul campestre grande de dos plantas con revestimiento de madera, tejado a dos aguas y tejado de teja de madera
Ejemplo de fachada de casa azul campestre grande de dos plantas con revestimiento de madera, tejado a dos aguas y tejado de teja de madera
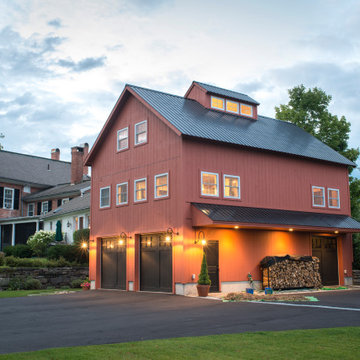
Our GeoBarns Carriage House addition blends seemlessly with the orignal 19th century home.
Ejemplo de fachada de casa roja de estilo de casa de campo de tres plantas con revestimiento de madera y tejado de metal
Ejemplo de fachada de casa roja de estilo de casa de campo de tres plantas con revestimiento de madera y tejado de metal

Ejemplo de fachada de casa multicolor minimalista extra grande de dos plantas con revestimiento de piedra
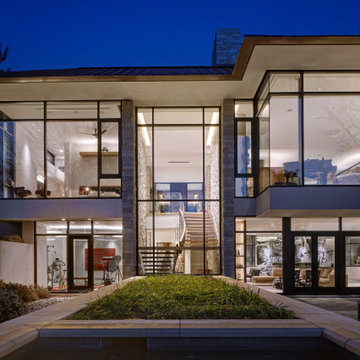
With floor to ceiling windows, this luxurious lake house was designed to showcase every breathtaking view throughout the home. With a Savant system, Spire integrated the technology to be controlled on demand as to not detract from the home’s beauty or scenery.
Hidden Motorized Window Treatments
With the installation of dual motorized Lutron shades throughout the home, the client has the ability to choose how they want to enjoy the view with just the touch of a button. The sheer shades provide protection from the sun, while the blackout shades provide complete privacy.Custom staggered shades were installed for complete coverage of the corner to corner glass windows. When not in use, the shades are completely hidden inside custom made soffits.
Lighting Control System
The Lutron RadioRA2 Lighting Control provides our clients the ability to customize the level of illuminating ambiance they desire from kitchen to the family room and throughout their entire home. Set the mood, bright for entertaining or dim for relaxing. The ease of controlling the levels of lighting with a touch of a button is technology at its finest.
Home Theater Room
With the Epson projector and B&W speakers that we’ve installed in the Theater Room, our clients can relax and enjoy their favorite movie as if they were in a high quality theater without having to leave home.
Whole Home Audio System
Guests won’t miss a beat as they roam from room to room with the resonating sound of the audio system equipped with B&W Speakers installed throughout the entire home. This sound system provides a great background when entertaining guests or sitting back and relaxing by the fireplace.
Hidden Entertainment
When a TV stand is just too intrusive, a drop down projector is the perfect solution. With a push of a button, the master bedroom can transform from a relaxing oasis to an entertainment space. The projector lowers from the ceiling, the lights dim and audio plays from the in-ceiling speakers. The motorized shades lower and provide a solid backdrop for enjoying a movie.
The possibilities are endless with Spire’s home integration solution. Contact us for information on how we can integrate the latest technology into your home.

Foto de fachada de casa azul tradicional renovada de tamaño medio de dos plantas con revestimiento de vinilo y tejado de teja de madera
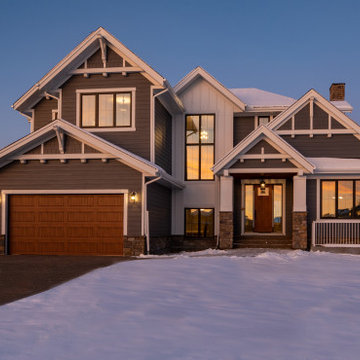
Craftsman Custom Home
Calgary, Alberta
Front Perspective
Ejemplo de fachada de casa azul de estilo americano de tamaño medio de dos plantas con tejado a dos aguas, tejado de teja de madera y revestimiento de madera
Ejemplo de fachada de casa azul de estilo americano de tamaño medio de dos plantas con tejado a dos aguas, tejado de teja de madera y revestimiento de madera

The Holloway blends the recent revival of mid-century aesthetics with the timelessness of a country farmhouse. Each façade features playfully arranged windows tucked under steeply pitched gables. Natural wood lapped siding emphasizes this homes more modern elements, while classic white board & batten covers the core of this house. A rustic stone water table wraps around the base and contours down into the rear view-out terrace.
Inside, a wide hallway connects the foyer to the den and living spaces through smooth case-less openings. Featuring a grey stone fireplace, tall windows, and vaulted wood ceiling, the living room bridges between the kitchen and den. The kitchen picks up some mid-century through the use of flat-faced upper and lower cabinets with chrome pulls. Richly toned wood chairs and table cap off the dining room, which is surrounded by windows on three sides. The grand staircase, to the left, is viewable from the outside through a set of giant casement windows on the upper landing. A spacious master suite is situated off of this upper landing. Featuring separate closets, a tiled bath with tub and shower, this suite has a perfect view out to the rear yard through the bedroom's rear windows. All the way upstairs, and to the right of the staircase, is four separate bedrooms. Downstairs, under the master suite, is a gymnasium. This gymnasium is connected to the outdoors through an overhead door and is perfect for athletic activities or storing a boat during cold months. The lower level also features a living room with a view out windows and a private guest suite.
Architect: Visbeen Architects
Photographer: Ashley Avila Photography
Builder: AVB Inc.
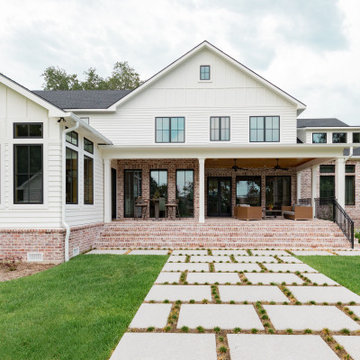
Ejemplo de fachada de casa blanca campestre grande de dos plantas con revestimientos combinados, tejado a dos aguas y tejado de teja de madera

This gorgeous modern home sits along a rushing river and includes a separate enclosed pavilion. Distinguishing features include the mixture of metal, wood and stone textures throughout the home in hues of brown, grey and black.
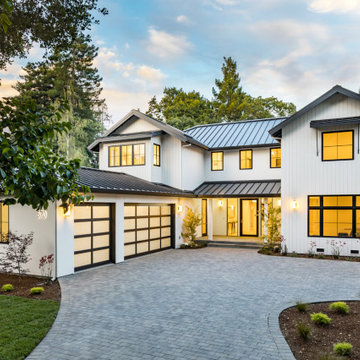
Diseño de fachada de casa blanca de estilo de casa de campo grande de dos plantas con revestimientos combinados, tejado a dos aguas y tejado de metal

New Construction of 3-story Duplex, Modern Transitional Architecture inside and out
Foto de fachada de casa bifamiliar negra clásica renovada grande de tres plantas con revestimiento de estuco, tejado a cuatro aguas y tejado de teja de madera
Foto de fachada de casa bifamiliar negra clásica renovada grande de tres plantas con revestimiento de estuco, tejado a cuatro aguas y tejado de teja de madera
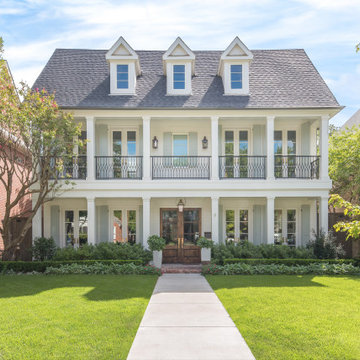
Modelo de fachada de casa blanca tradicional de dos plantas con tejado a dos aguas y tejado de teja de madera
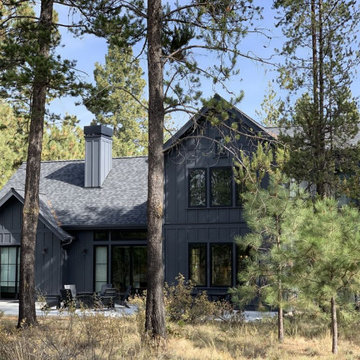
Foto de fachada de casa negra campestre grande de dos plantas con revestimiento de madera, tejado a dos aguas y tejado de varios materiales
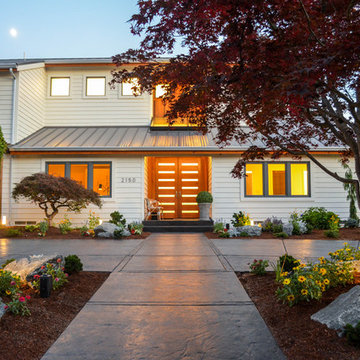
Here is an architecturally built house from the early 1970's which was brought into the new century during this complete home remodel by adding a garage space, new windows triple pane tilt and turn windows, cedar double front doors, clear cedar siding with clear cedar natural siding accents, clear cedar garage doors, galvanized over sized gutters with chain style downspouts, standing seam metal roof, re-purposed arbor/pergola, professionally landscaped yard, and stained concrete driveway, walkways, and steps.
320.736 ideas para fachadas de dos plantas y de tres plantas
8
