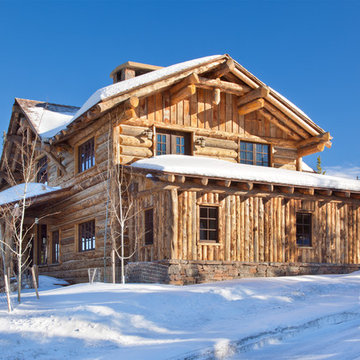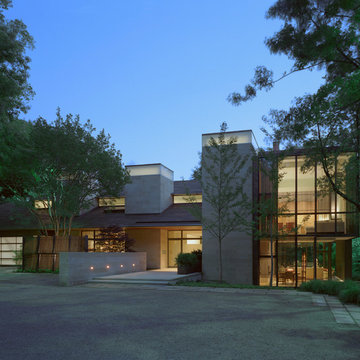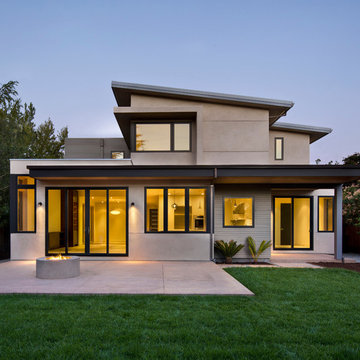648 ideas para fachadas de dos plantas
Filtrar por
Presupuesto
Ordenar por:Popular hoy
61 - 80 de 648 fotos
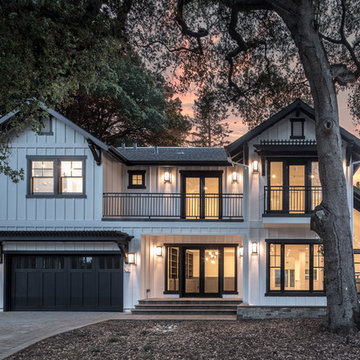
Imagen de fachada de casa blanca campestre de dos plantas con revestimiento de madera, tejado a dos aguas y tejado de teja de madera
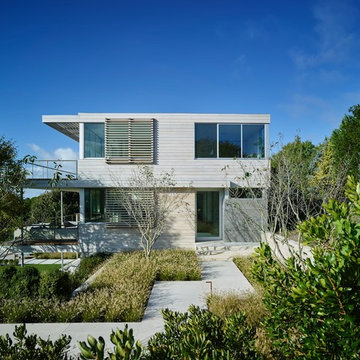
Matthew Carbone
Modelo de fachada de casa beige costera de dos plantas con revestimientos combinados y tejado plano
Modelo de fachada de casa beige costera de dos plantas con revestimientos combinados y tejado plano
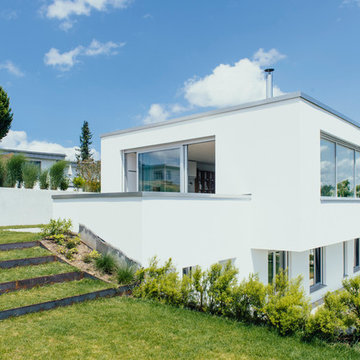
Nico Pudimat
Foto de fachada blanca actual grande de dos plantas con tejado plano
Foto de fachada blanca actual grande de dos plantas con tejado plano
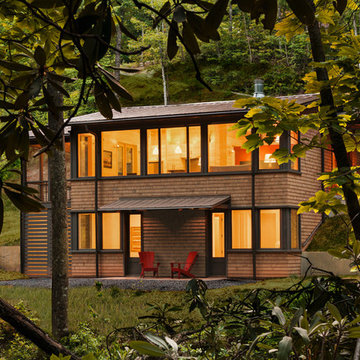
This mountain modern cabin outside of Asheville serves as a simple retreat for our clients. They are passionate about fly-fishing, so when they found property with a designated trout stream, it was a natural fit. We developed a design that allows them to experience both views and sounds of the creek and a relaxed style for the cabin - a counterpoint to their full-time residence.
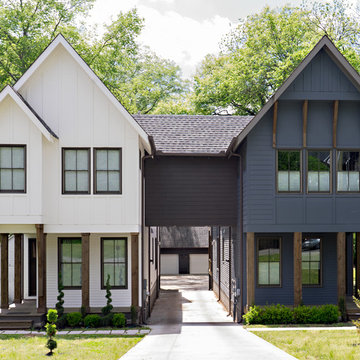
Urban Infill,
Transitional Style,
12 South Neighborhood,
Nashville, Tennessee,
Building Ideas Architecture,
David Baird Architect,
Marcelle Guilbeau Interior Design
Steven Long Photographer
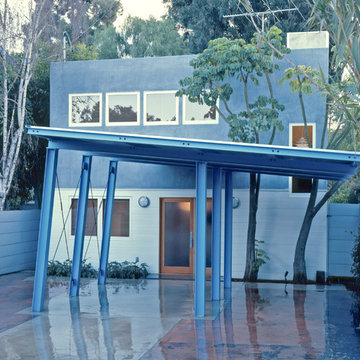
Location: Laurel Canyon, Los Angeles, CA, USA
Total remodel and new steel carport. The carport was inspired by the great 1950's gas station structures in California.
The original house had a very appealing look from the1960's but was in disrepair, and needed a lot of TLC.
Juan Felipe Goldstein Design Co.
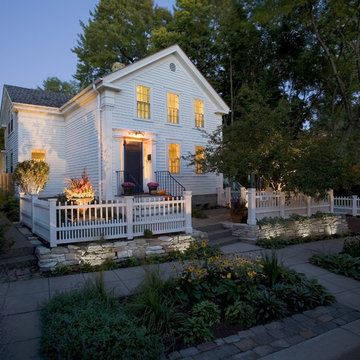
TreHus worked from photographs of this home dating back to the early 1900's and with the Minneapolis Historic Preservation Commission to ensure that we honored the home's spirit and heritage throughout the project. Photo by Andrea Rugg.
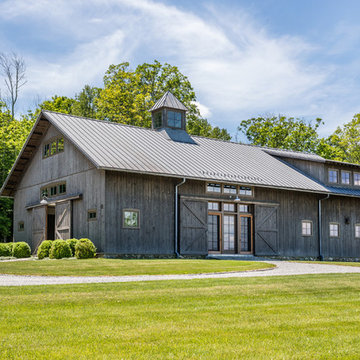
Michael Bowman Photography
Imagen de fachada de casa marrón campestre de dos plantas con revestimiento de madera, tejado a dos aguas y tejado de metal
Imagen de fachada de casa marrón campestre de dos plantas con revestimiento de madera, tejado a dos aguas y tejado de metal
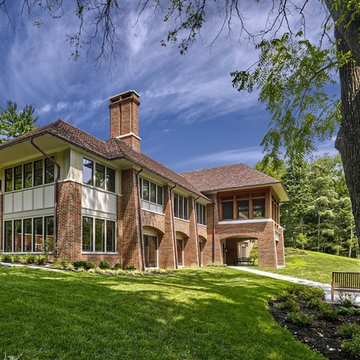
Foto de fachada de casa de estilo americano de dos plantas con revestimiento de ladrillo, tejado a cuatro aguas y tejado de teja de madera
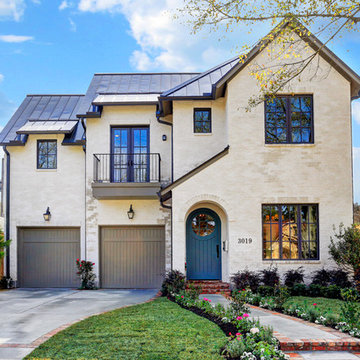
Traditional Style Speculative Home in West University. The home maximizes a 5250 sq ft lot with a 4000 sq foot home and room for a pool. Architecture by J Marshall Porterfield. Interior, Exterior and Landscaping Design by Jennifer Hamelet of Mirador Builders.
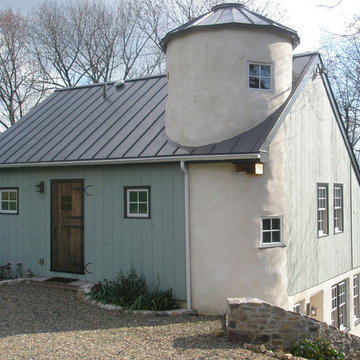
This cottage designed and built in the vernacular of a Pennsylvania Farmhouse is 100% solar. A 4.2kW solar electric system (concealed on dormer roof), radiant floors heated with solar hot water, passive solar design applications for heating, cooling and daylighting, make this home, tight and quiet. Fresh air intakes, light tubes, partially earth sheltered and with a high performance building shell:(sips panels, double framed walls, closed cell soy and cellulose insulation, airsealing etc.), interspersed with salvaged/antique materials and timber-framing, add to the patina of the 1700's. Open and communicative interiors with good traffic patterns and livability are anchored to the pastoral site this guest cottage stands firmly planted on as a net energy exporter.
The sum is a Common Sense simplicity in a high performance reproduction home.
P.S. Working with clients that allow us this expression in our work is a wonderful experience. The interior design, including the kitchen, bathrooms and flooring selection, was done by the owner who is a professional Interior Decorator in the Boyertown area. kitchen
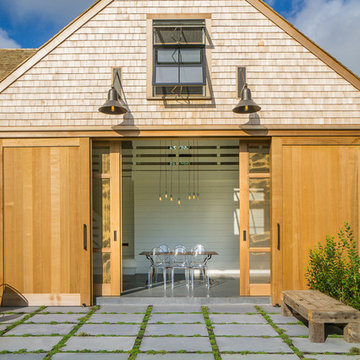
This modern version of a traditional Cape Cod barn doubles as a pool house with changing rooms and a bath. The pool filtration and mechanical devices are hidden from view behind the barn. The location of the pool equipment reduces noise and maintains a peaceful environment. The indoor/outdoor dining area is open to the bluestone patio. Thyme, is evergreen, is planted between the bluestone pavers. The sliding doors have copper screens and open to provide a view of the backyard of the property.
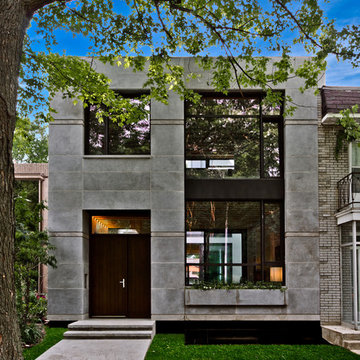
Ecologiamontreal.com
Nom officiel du projet : Ecologia Montréal
Localisation : Montréal
Nom du client : Sabine Karsenti
Architectes/designers : Gervais Fortin
Collaborateurs : Fondation Ecologia
Architectes paysagistes : Nature Eden
Superficie du projet : 2700 pieds carrés
Date de finalisation du projet : septembre 2012
Photographe : Alexandre Parent
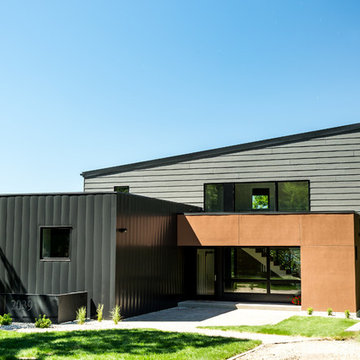
Scott Amundson Photography
Ejemplo de fachada de casa multicolor contemporánea de dos plantas con revestimientos combinados y tejado de un solo tendido
Ejemplo de fachada de casa multicolor contemporánea de dos plantas con revestimientos combinados y tejado de un solo tendido
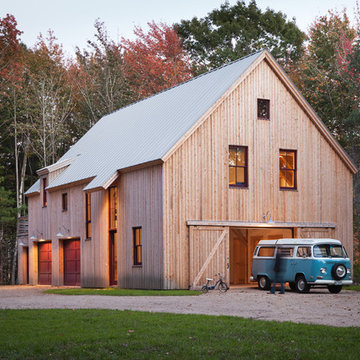
This Maine barn was renovated as living space, workshop, and garage.
Trent Bell Photography
Modelo de fachada de casa beige de estilo de casa de campo de dos plantas con revestimiento de madera, tejado a dos aguas y tejado de metal
Modelo de fachada de casa beige de estilo de casa de campo de dos plantas con revestimiento de madera, tejado a dos aguas y tejado de metal
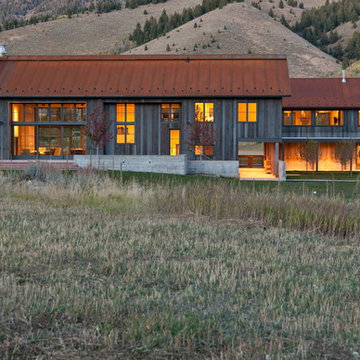
Ejemplo de fachada de estilo de casa de campo de dos plantas con revestimiento de madera
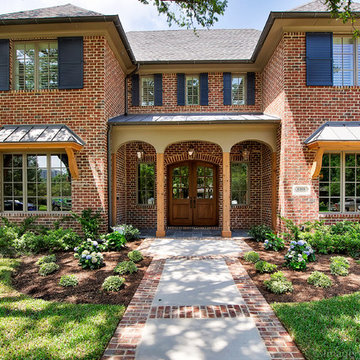
Imagery Intelligence
Diseño de fachada tradicional de dos plantas con revestimiento de ladrillo
Diseño de fachada tradicional de dos plantas con revestimiento de ladrillo
648 ideas para fachadas de dos plantas
4
