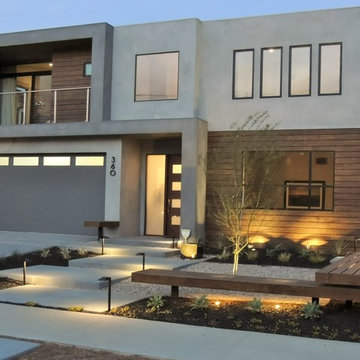14.681 ideas para fachadas de dos plantas
Filtrar por
Presupuesto
Ordenar por:Popular hoy
161 - 180 de 14.681 fotos
Artículo 1 de 3
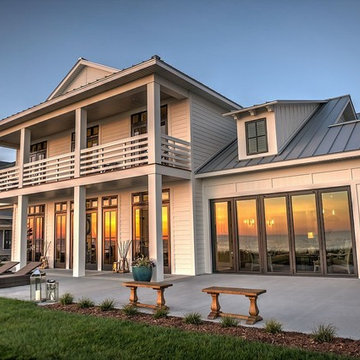
Modelo de fachada de casa blanca marinera de tamaño medio de dos plantas con revestimiento de vinilo, tejado a dos aguas y tejado de metal
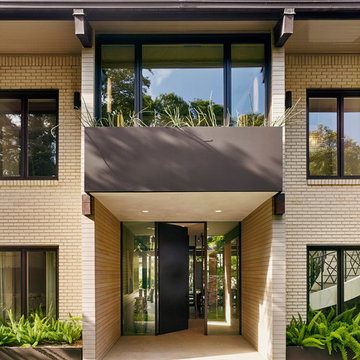
Casey Dunn Photography
Ejemplo de fachada beige contemporánea grande de dos plantas con revestimiento de ladrillo y tejado a dos aguas
Ejemplo de fachada beige contemporánea grande de dos plantas con revestimiento de ladrillo y tejado a dos aguas
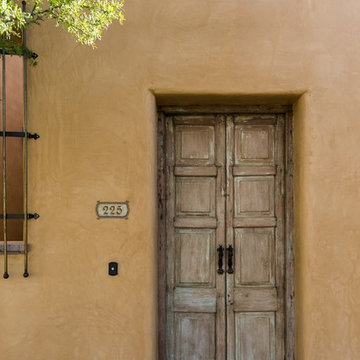
Antique doors and custom hardware lead to an interior courtyard in this custom home currently available at the Mercado District in downtown Tucson.
Foto de fachada de casa amarilla mediterránea de dos plantas con revestimiento de estuco y tejado plano
Foto de fachada de casa amarilla mediterránea de dos plantas con revestimiento de estuco y tejado plano
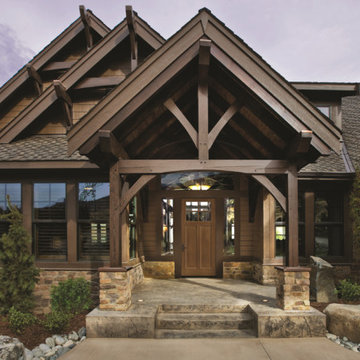
Classic-Craft American Style Collection fiberglass door featuring high-definition vertical Douglas Fir grain and Shaker-style recessed panels. Door features energy-efficient Low-E glass with 4-lite simulated divided lites (SDLs).
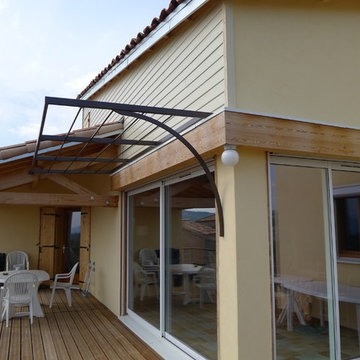
Façades Est et Sud avec terrasse en lames de bois, terrasse couverte et pergola
Philippe MAGONI pour Meero
Imagen de fachada beige actual de tamaño medio de dos plantas con revestimientos combinados y tejado a cuatro aguas
Imagen de fachada beige actual de tamaño medio de dos plantas con revestimientos combinados y tejado a cuatro aguas
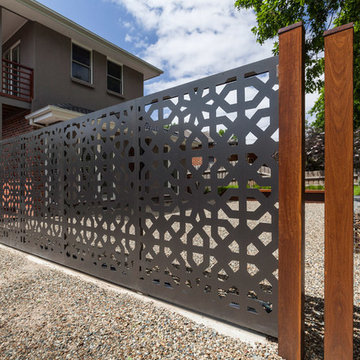
Thick Moorish laser cut and powder coated automated gate. Decorative boundary fence panels by Entanglements clad onto a sliding automatic gate.
Modelo de fachada marrón minimalista grande de dos plantas con revestimiento de metal
Modelo de fachada marrón minimalista grande de dos plantas con revestimiento de metal
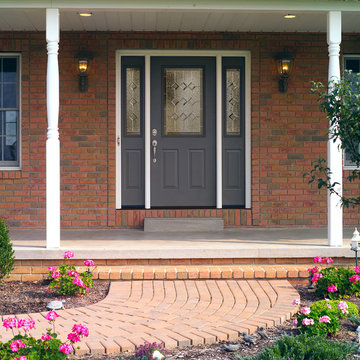
Constance decorative glass by ProVia is shown here on a half-lite Legacy steel door with two sidelites. Constance features gluechip, medium gray softwave, and beveled edge glue chip glass pieces. Photo by www.ProVia.com
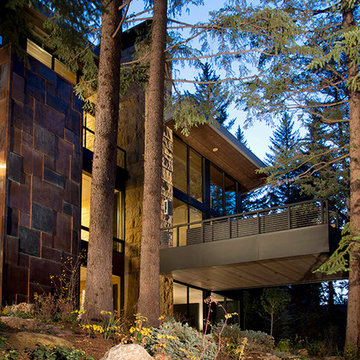
A modern mountain home with a hidden integrated river.
Ejemplo de fachada beige actual extra grande de dos plantas con revestimiento de piedra
Ejemplo de fachada beige actual extra grande de dos plantas con revestimiento de piedra
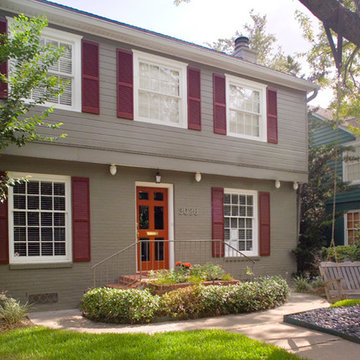
Morningside Architect, LLP
Structural Engineer: Structural Consulting Co. Inc.
Contractor: Gilbert Godbold
Photographer: Rick Gardner Photography
Ejemplo de fachada gris contemporánea de tamaño medio de dos plantas con revestimientos combinados
Ejemplo de fachada gris contemporánea de tamaño medio de dos plantas con revestimientos combinados
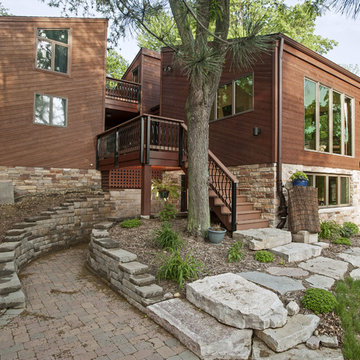
Modelo de fachada de casa marrón actual grande de dos plantas con revestimiento de madera y tejado de un solo tendido

Foto de fachada de casa rosa de estilo americano extra grande de dos plantas con revestimiento de adobe y tejado plano
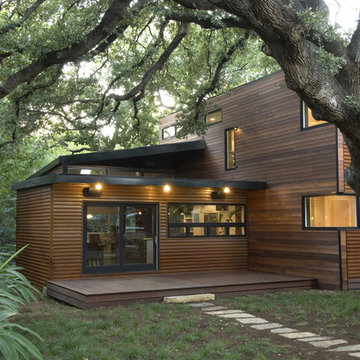
Photos by Casey Woods
Imagen de fachada marrón moderna grande de dos plantas con revestimiento de madera y tejado plano
Imagen de fachada marrón moderna grande de dos plantas con revestimiento de madera y tejado plano

Erik Kvalsvik
Modelo de fachada blanca de estilo de casa de campo de dos plantas con tejado a dos aguas
Modelo de fachada blanca de estilo de casa de campo de dos plantas con tejado a dos aguas

Foto de fachada de casa roja campestre de dos plantas con revestimiento de madera y tejado a dos aguas
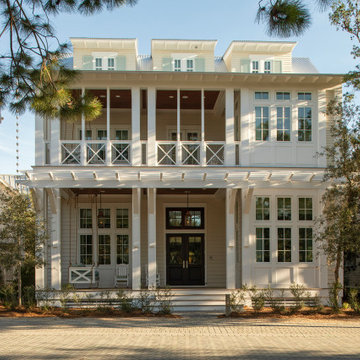
Southern Beach Getaway in WaterColor
Private Residence / WaterColor, Florida
Architect: Geoff Chick & Associates
Builder: Chris Clark Construction
The E. F. San Juan team collaborated closely with architect Geoff Chick, builder Chris Clark, interior designer Allyson Runnels, and the homeowners to bring their design vision to reality. This included custom interior and exterior millwork, pecky cypress ceilings in various rooms of the home, different types of wall and ceiling paneling in each upstairs bedroom, custom pecky cypress barn doors and beams in the master suite, Euro-Wall doors in the living area, Weather Shield windows and doors throughout, Georgia pine porch ceilings, and Ipe porch flooring.
Challenges:
Allyson and the homeowners wanted each of the children’s upstairs bedrooms to have unique features, and we addressed this from a millwork perspective by producing different types of wall and ceiling paneling for each of these rooms. The homeowners also loved the look of pecky cypress and wanted to see this unique type of wood featured as a highlight throughout the home.
Solution:
In the main living area and kitchen, the coffered ceiling presents pecky cypress stained gray to accent the tiled wall of the kitchen. In the adjoining hallway, the pecky cypress ceiling is lightly pickled white to make a subtle contrast with the surrounding white paneled walls and trim. The master bedroom has two beautiful large pecky cypress barn doors and several large pecky cypress beams that give it a cozy, rustic yet Southern coastal feel. Off the master bedroom is a sitting/TV room featuring a pecky cypress ceiling in a stunning rectangular, concentric pattern that was expertly installed by Edgar Lara and his skilled team of finish carpenters.
We also provided twelve-foot-high floor-to-ceiling Euro-Wall Systems doors in the living area that lend to the bright and airy feel of this space, as do the Weather Shield windows and doors that were used throughout the home. Finally, the porches’ rich, South Georgia pine ceilings and chatoyant Ipe floors create a warm contrast to the bright walls, columns, and railings of these comfortable outdoor spaces. The result is an overall stunning home that exhibits all the best characteristics of the WaterColor community while standing out with countless unique custom features.
---
Photography by Jack Gardner

We added a bold siding to this home as a nod to the red barns. We love that it sets this home apart and gives it unique characteristics while also being modern and luxurious.

This is our take on a modern farmhouse. With mixed exterior textures and materials, we accomplished both the modern feel with the attraction of farmhouse style.
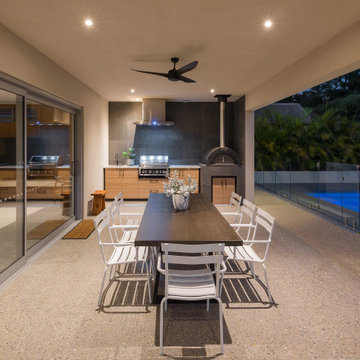
The Project brief for this job was to create a modern two-storey residence for their family home in South Perth. Brad was after a clean contemporary look. We kept the form quite simple and standard to ensure building costs were low, however we incorporated feature piers and stepped the facade cleverly to produce a great looking property.
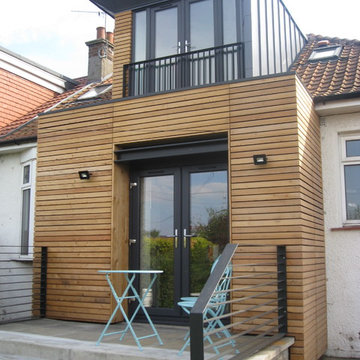
External view of rear of dwelling showing timber over-clad to existing ground floor with new dark grey patio doors and new dormer window, clad in zinc and timber, with juliet balcony.
14.681 ideas para fachadas de dos plantas
9
