58.482 ideas para fachadas de dos plantas
Filtrar por
Presupuesto
Ordenar por:Popular hoy
41 - 60 de 58.482 fotos
Artículo 1 de 3

A Scandinavian modern home in Shorewood, Minnesota with simple gable roof forms and black exterior. The entry has been sided with Resysta, a durable rainscreen material that is natural in appearance.
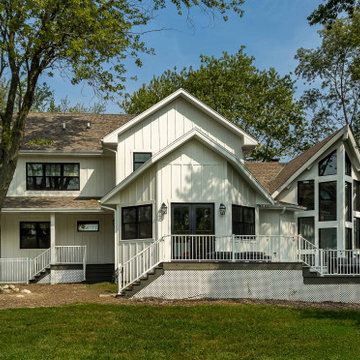
Imagen de fachada de casa blanca y marrón campestre grande de dos plantas con revestimiento de aglomerado de cemento, tejado a dos aguas, tejado de teja de madera y panel y listón
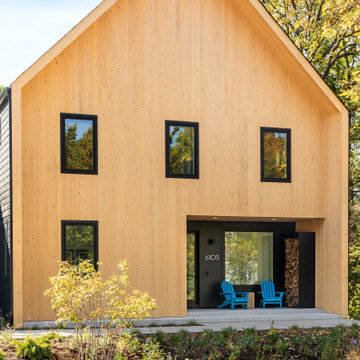
Modelo de fachada de casa beige y gris escandinava de tamaño medio de dos plantas con revestimientos combinados, techo de mariposa y tejado de teja de madera
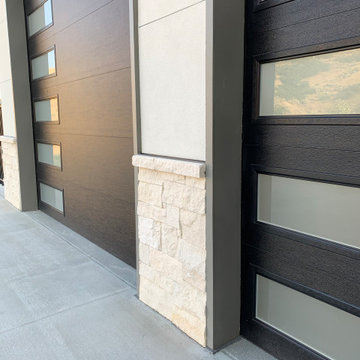
Modern Exterior faced with White limestone, Gray Board & Batten, and Black Windows.
Foto de fachada de casa multicolor y negra minimalista grande de dos plantas con revestimientos combinados, tejado a dos aguas, tejado de teja de madera y panel y listón
Foto de fachada de casa multicolor y negra minimalista grande de dos plantas con revestimientos combinados, tejado a dos aguas, tejado de teja de madera y panel y listón

French country chateau, Villa Coublay, is set amid a beautiful wooded backdrop. Native stone veneer with red brick accents, stained cypress shutters, and timber-framed columns and brackets add to this estate's charm and authenticity.
A twelve-foot tall family room ceiling allows for expansive glass at the southern wall taking advantage of the forest view and providing passive heating in the winter months. A largely open plan design puts a modern spin on the classic French country exterior creating an unexpected juxtaposition, inspiring awe upon entry.
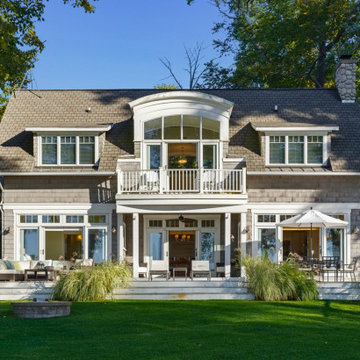
The lake facing facade is classically symmetrical, anchored with an arched dormer flanked with shed dormers. There is a deck off of the arched dormer which provides an amazing view of the Lake, and a covered porch below.
Sliding doors open up from the family room and the master bedroom.

While the majority of APD designs are created to meet the specific and unique needs of the client, this whole home remodel was completed in partnership with Black Sheep Construction as a high end house flip. From space planning to cabinet design, finishes to fixtures, appliances to plumbing, cabinet finish to hardware, paint to stone, siding to roofing; Amy created a design plan within the contractor’s remodel budget focusing on the details that would be important to the future home owner. What was a single story house that had fallen out of repair became a stunning Pacific Northwest modern lodge nestled in the woods!
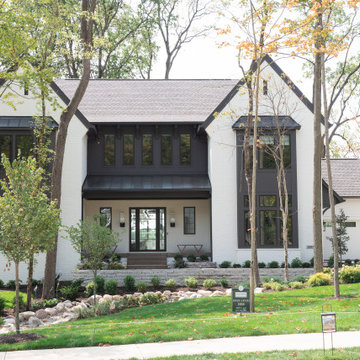
Our Indianapolis studio gave this home an elegant, sophisticated look with sleek, edgy lighting, modern furniture, metal accents, tasteful art, and printed, textured wallpaper and accessories.
Builder: Old Town Design Group
Photographer - Sarah Shields
---
Project completed by Wendy Langston's Everything Home interior design firm, which serves Carmel, Zionsville, Fishers, Westfield, Noblesville, and Indianapolis.
For more about Everything Home, click here: https://everythinghomedesigns.com/
To learn more about this project, click here:
https://everythinghomedesigns.com/portfolio/midwest-luxury-living/
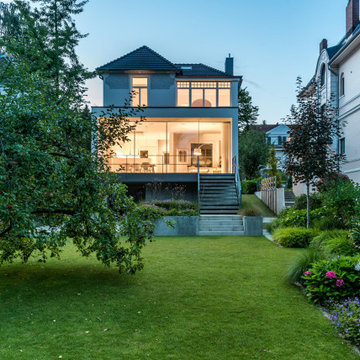
Imagen de fachada de casa blanca contemporánea de tamaño medio de dos plantas con revestimiento de estuco, tejado plano y techo verde

Expanded wrap around porch with dual columns. Bronze metal shed roof accents the rock exterior.
Ejemplo de fachada de casa beige costera extra grande de dos plantas con revestimiento de aglomerado de cemento, tejado a dos aguas y tejado de teja de madera
Ejemplo de fachada de casa beige costera extra grande de dos plantas con revestimiento de aglomerado de cemento, tejado a dos aguas y tejado de teja de madera

Expanded wrap around porch with dual columns. Bronze metal shed roof accents the rock exterior.
Ejemplo de fachada de casa beige marinera extra grande de dos plantas con revestimiento de aglomerado de cemento, tejado a dos aguas y tejado de teja de madera
Ejemplo de fachada de casa beige marinera extra grande de dos plantas con revestimiento de aglomerado de cemento, tejado a dos aguas y tejado de teja de madera
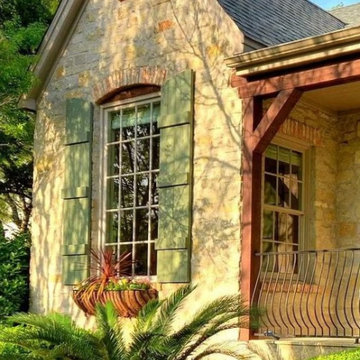
6806 St. Stephens is a serene Country French Chateau that features soaring ceilings, a grand kitchen/family room and an ageless, welcoming exterior.
Modelo de fachada grande de dos plantas con revestimiento de piedra y tejado a dos aguas
Modelo de fachada grande de dos plantas con revestimiento de piedra y tejado a dos aguas
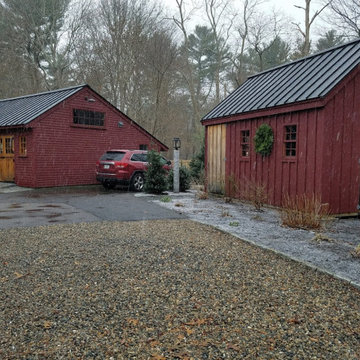
The most beautiful and durable roof available for your home makes an instant transformation from "OK" to incredible looking.
Imagen de fachada de casa roja clásica de tamaño medio de dos plantas con revestimiento de madera, tejado a dos aguas y tejado de metal
Imagen de fachada de casa roja clásica de tamaño medio de dos plantas con revestimiento de madera, tejado a dos aguas y tejado de metal

This gracious patio is just outside the kitchen dutch door, allowing easy access to the barbeque. The peaked roof forms one axis of the vaulted ceiling over the kitchen and living room. A Kumquat tree in the glossy black Jay Scotts Valencia Round Planter provides visual interest and shade for the window as the sun goes down. In the foreground is a Redbud tree, which offers changing colors throughout the season and tiny purple buds in the spring.

Historic exterior struction of Sullivan's Island home, exposed rafters, painted wood porches, decorative lanterns, and nostalgic custom stair railing design
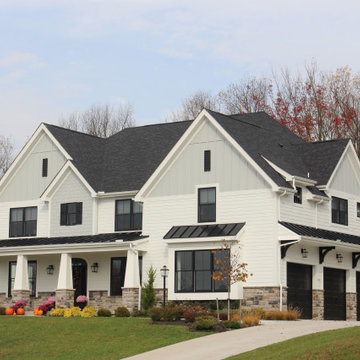
modern farmhouse w/ full front porch
Imagen de fachada de casa blanca de estilo americano grande de dos plantas con revestimiento de hormigón, tejado a cuatro aguas y tejado de teja de madera
Imagen de fachada de casa blanca de estilo americano grande de dos plantas con revestimiento de hormigón, tejado a cuatro aguas y tejado de teja de madera
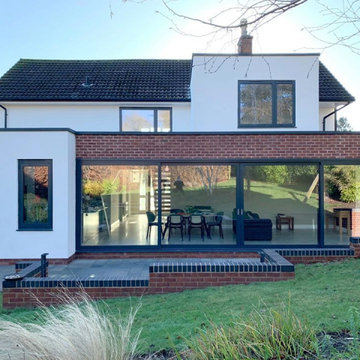
A series of modern extensions and internal re-configurations to an existing detached family home.
The extension blends red brickwork and dark framed glazing with crisp White render book ending the extension.
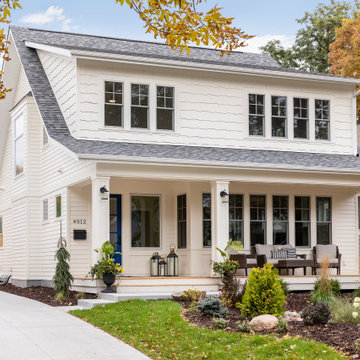
Craftsman-inspired new construction home in Edina, Minnesota.
Diseño de fachada de casa blanca tradicional grande de dos plantas con revestimientos combinados, tejado a dos aguas y tejado de teja de madera
Diseño de fachada de casa blanca tradicional grande de dos plantas con revestimientos combinados, tejado a dos aguas y tejado de teja de madera
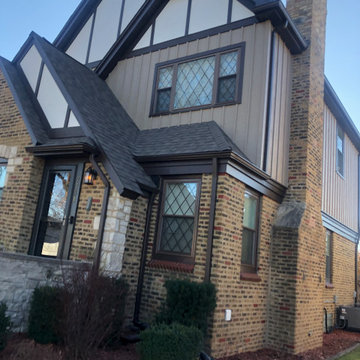
Exterior of project completed
Ejemplo de fachada de casa gris de tamaño medio de dos plantas con revestimientos combinados, tejado a dos aguas y tejado de teja de madera
Ejemplo de fachada de casa gris de tamaño medio de dos plantas con revestimientos combinados, tejado a dos aguas y tejado de teja de madera
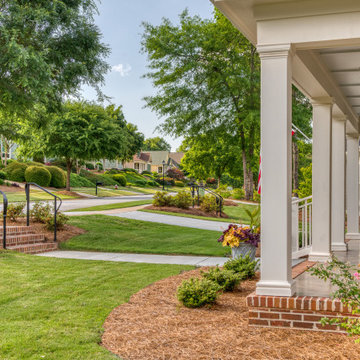
Established in 2005, Stonebridge at Rankin’s Lake is proud to be Duke Energy’s “First All-Electric Energy Star Certified Community” in South Carolina. Each home has been constructed with strict guidelines to insure each individual home will receive it’s own Energy Star certificate which in turn results in a reduced rate from Duke Energy on the energy bill for the life of the home.
Through a partnership between the architecture firm, Chapman Design Group, Inc. and it’s construction arm, Icon Construction of South Carolina, Inc., special emphasis is placed on quality construction, methods and design details a well as a stringent construction quality control standard. The total efforts, skills, resources provide unyielding commitment directed toward building superior homes that will bring our homeowners many years of comfortable and carefree living.
This 107 home community was created on a 43 acre property that was planned into two phases. Approximately 17 of these acres are to be left natural, providing the feel of an established neighborhood from the very beginning. The featured attraction is Rankin’s Lake. It is approximately 4 acres in size and was once a well-known fishing lake in Anderson in the 1940s and 50s. A stone bridge will adorn its spillway and will be constructed during the second phase of the project.
The traditional style streetscape is enhanced with grass medians separating curb lines and sidewalks. This feature is accentuated in intermittent Alee Elm Trees and decorative post streetlights throughout the neighborhood. Every front and side lawn as well as all common areas continue to be maintained on a weekly basis by a private landscape maintenance company. This perpetual maintenance provided through the Homeowner’s Association insures a constant harmonious look throughout the entire community.
From day one, several development principles were established and achieved:
• The development’s concept was designed with all water front lots facing into Rankin’s Lake to have the street running between the homes and the lake. With this concept, it allows all of the neighborhood residents and their guest to take advantage of the pathways as well as enjoy to natural scenery of the lake each time the upon entering and exiting the neighborhood. This became a positive selling point as it encouraged the selection of building sites deeper into the development once you passed the lake.
• The design concept of the development was to create a variation of the traditional home neighborhood where the homes, all with front porches are intentionally built closer to the sidewalk lined streets to encourage neighborly interaction.
• Plans were designed with the garages at the rear of the lot as to make the neighborhood less about cars and more about the home and it’s residents. This was prioritized due to many subdivisions today are designed in such a way the home’s primary feature is a front facing garage which often have two cars in the driveway… hence, Stonebridge at Rankin’s Lake want to provide an alternative.
• Each home design includes a spacious front porch, a screened porch and or a sunroom to encourage neighborly interaction and casual living.
• The floor plans include both 2 and 3 bedroom plans with 2 to 3.5 baths with all master suites remaining on the main level.
The entire development would have only Energy Star Certified homes.
58.482 ideas para fachadas de dos plantas
3