58.482 ideas para fachadas de dos plantas
Filtrar por
Presupuesto
Ordenar por:Popular hoy
161 - 180 de 58.482 fotos
Artículo 1 de 3

Foto de fachada de casa multicolor de estilo americano de tamaño medio de dos plantas con revestimiento de aglomerado de cemento y tejado a dos aguas
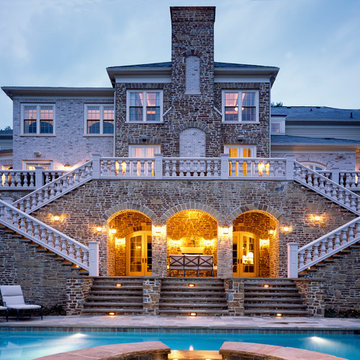
Ejemplo de fachada beige clásica extra grande de dos plantas con revestimiento de piedra y tejado a cuatro aguas
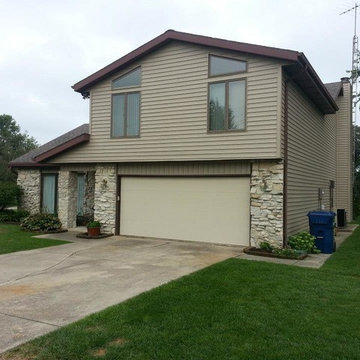
Ejemplo de fachada beige campestre de tamaño medio de dos plantas con revestimientos combinados y tejado a cuatro aguas
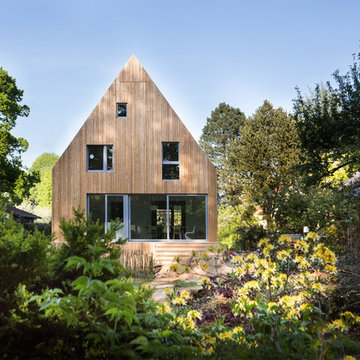
Entwurf und Bau: Christian Stolz /
Foto: Frank Jasper
Foto de fachada beige contemporánea grande de dos plantas con revestimiento de madera
Foto de fachada beige contemporánea grande de dos plantas con revestimiento de madera
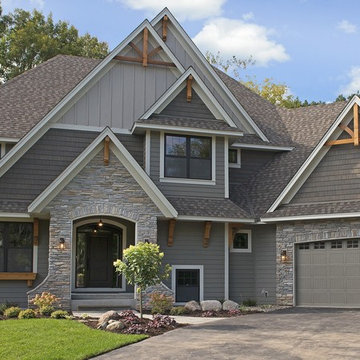
Mixed gray exterior with decorative timber truss details. Photography by Spacecrafting
Diseño de fachada gris tradicional renovada grande de dos plantas con revestimientos combinados
Diseño de fachada gris tradicional renovada grande de dos plantas con revestimientos combinados
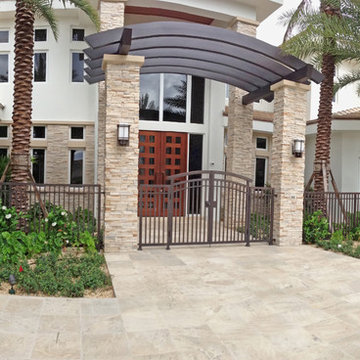
Diseño de fachada blanca actual grande de dos plantas con revestimiento de estuco y tejado a cuatro aguas
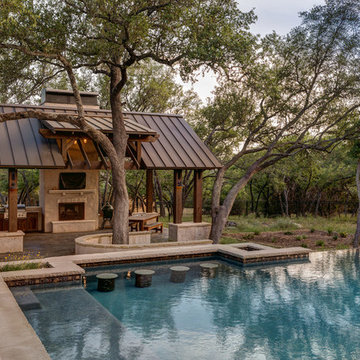
Jerry Hayes
Foto de fachada de estilo de casa de campo de tamaño medio de dos plantas
Foto de fachada de estilo de casa de campo de tamaño medio de dos plantas
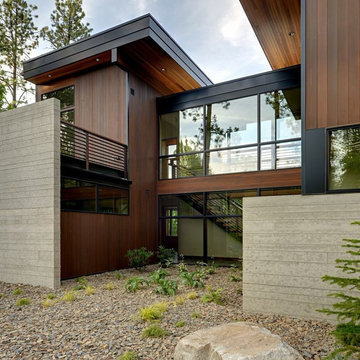
Oliver Irwin Photography
www.oliveriphoto.com
Park Lane Residence is a single family house designed in a unique, northwest modern style. The goal of the project is to create a space that allows the family to entertain their guests in a welcoming one-of-a-kind environment. Uptic Studios took into consideration the relation between the exterior and interior spaces creating a smooth transition with an open concept design and celebrating the natural environment. The Clean geometry and contrast in materials creates an integrative design that is both artistic, functional and in harmony with its surroundings. Uptic Studios provided the privacy needed, while also opening the space to the surrounding environment with large floor to ceiling windows. The large overhangs and trellises reduce solar exposure in the summer, while provides protection from the elements and letting in daylight in the winter. The crisp hardwood, metal and stone blends the exterior with the beautiful surrounding nature.
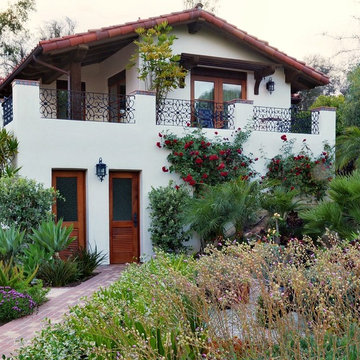
Guest House- climbing roses, succulents and palms
Photo-Martin Mann
Diseño de fachada de casa blanca mediterránea de tamaño medio de dos plantas con tejado a dos aguas, revestimiento de estuco y tejado de teja de barro
Diseño de fachada de casa blanca mediterránea de tamaño medio de dos plantas con tejado a dos aguas, revestimiento de estuco y tejado de teja de barro
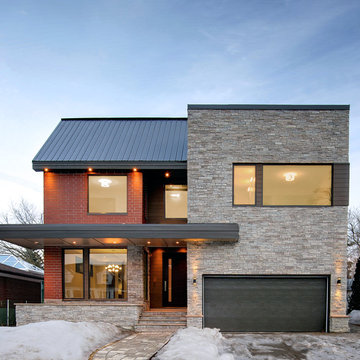
Andrew Snow Photography
Contemporary facade of a new custom home designed and built by Eurodale Developments in Toronto.
Ejemplo de fachada roja contemporánea grande de dos plantas con revestimientos combinados y tejado plano
Ejemplo de fachada roja contemporánea grande de dos plantas con revestimientos combinados y tejado plano
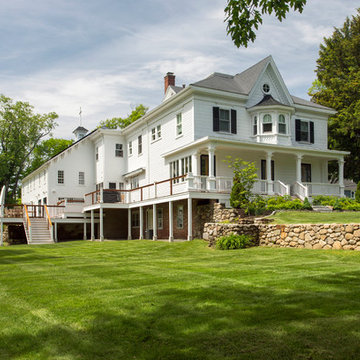
The beautiful, old barn on this Topsfield estate was at risk of being demolished. Before approaching Mathew Cummings, the homeowner had met with several architects about the structure, and they had all told her that it needed to be torn down. Thankfully, for the sake of the barn and the owner, Cummings Architects has a long and distinguished history of preserving some of the oldest timber framed homes and barns in the U.S.
Once the homeowner realized that the barn was not only salvageable, but could be transformed into a new living space that was as utilitarian as it was stunning, the design ideas began flowing fast. In the end, the design came together in a way that met all the family’s needs with all the warmth and style you’d expect in such a venerable, old building.
On the ground level of this 200-year old structure, a garage offers ample room for three cars, including one loaded up with kids and groceries. Just off the garage is the mudroom – a large but quaint space with an exposed wood ceiling, custom-built seat with period detailing, and a powder room. The vanity in the powder room features a vanity that was built using salvaged wood and reclaimed bluestone sourced right on the property.
Original, exposed timbers frame an expansive, two-story family room that leads, through classic French doors, to a new deck adjacent to the large, open backyard. On the second floor, salvaged barn doors lead to the master suite which features a bright bedroom and bath as well as a custom walk-in closet with his and hers areas separated by a black walnut island. In the master bath, hand-beaded boards surround a claw-foot tub, the perfect place to relax after a long day.
In addition, the newly restored and renovated barn features a mid-level exercise studio and a children’s playroom that connects to the main house.
From a derelict relic that was slated for demolition to a warmly inviting and beautifully utilitarian living space, this barn has undergone an almost magical transformation to become a beautiful addition and asset to this stately home.
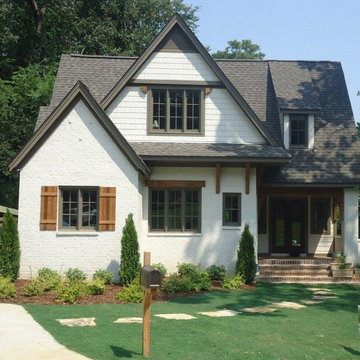
Foto de fachada blanca de estilo americano de tamaño medio de dos plantas con revestimiento de ladrillo
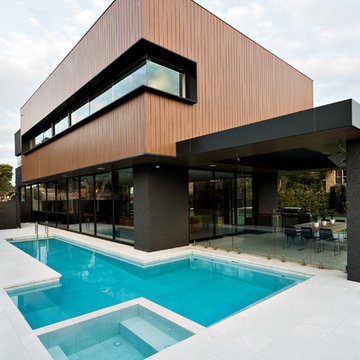
This is a great photo of the exterior cladding and black framed windows of this cubist home. The floor to ceiling windows on the ground floor enjoy views to the pool on one side of the home and the tennis court on the other.
Sarah Wood Photography
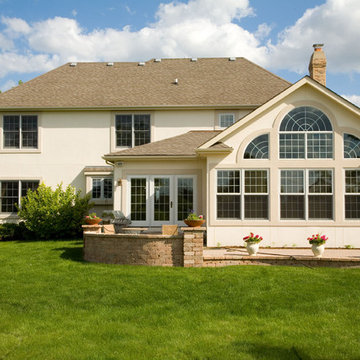
This exterior renovation is actually part of a large addition not seen from the front of the home. Not having enough space for the family to hang out, an addition encompassing a new great room open to the kitchen was designed to be added to the rear of the home. The addition also included a wet bar that adjoined the new great room space.
While the renovation was being completed, a new mud room/laundry room was also re-designed to include space for a bank of built in locker type cabinets, and laundry storage and counter space.
The home’s exterior look has been completely changed with the use of standing seam copper roof detailing, an elegant new window and redesigned entry area complete with columns and portico, as well as the addition of veneered stone detailing throughout the home’s exterior. Simple detailing such as this takes this home from just ordinary to extraordinary at a glance!
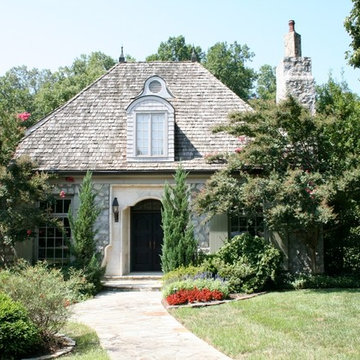
This beautiful cottage is a part of french country inspired village designed by Leo Dowell and built by David Simonini. With Leo's designs, we fabricated the hand carved limestone entry for this home. Our team of design professionals is available to answer any questions you may have at: (828) 681-5111.
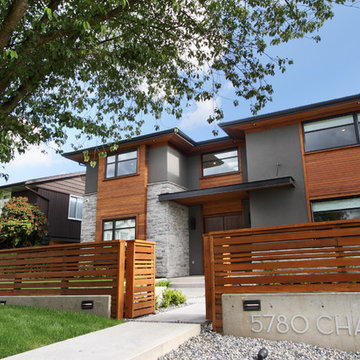
West coast transitional home designed by VictorEric. This traditional style’s basic idea is going with local materials – and in the case of the rugged west coast, that means a lot of wood.
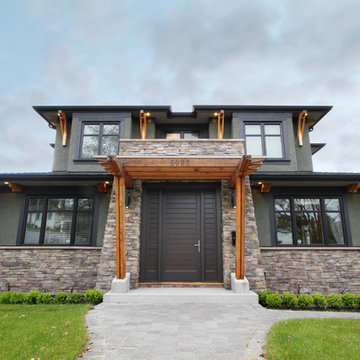
West Coast Transitional Exterior
Modelo de fachada de casa verde actual grande de dos plantas con revestimiento de piedra, tejado a dos aguas y tejado de teja de madera
Modelo de fachada de casa verde actual grande de dos plantas con revestimiento de piedra, tejado a dos aguas y tejado de teja de madera
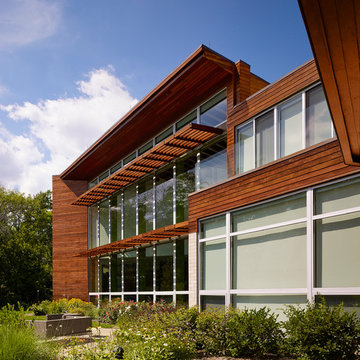
Photo credit: Scott McDonald @ Hedrich Blessing
7RR-Ecohome:
The design objective was to build a house for a couple recently married who both had kids from previous marriages. How to bridge two families together?
The design looks forward in terms of how people live today. The home is an experiment in transparency and solid form; removing borders and edges from outside to inside the house, and to really depict “flowing and endless space”. The house floor plan is derived by pushing and pulling the house’s form to maximize the backyard and minimize the public front yard while welcoming the sun in key rooms by rotating the house 45-degrees to true north. The angular form of the house is a result of the family’s program, the zoning rules, the lot’s attributes, and the sun’s path. We wanted to construct a house that is smart and efficient in terms of construction and energy, both in terms of the building and the user. We could tell a story of how the house is built in terms of the constructability, structure and enclosure, with a nod to Japanese wood construction in the method in which the siding is installed and the exposed interior beams are placed in the double height space. We engineered the house to be smart which not only looks modern but acts modern; every aspect of user control is simplified to a digital touch button, whether lights, shades, blinds, HVAC, communication, audio, video, or security. We developed a planning module based on a 6-foot square room size and a 6-foot wide connector called an interstitial space for hallways, bathrooms, stairs and mechanical, which keeps the rooms pure and uncluttered. The house is 6,200 SF of livable space, plus garage and basement gallery for a total of 9,200 SF. A large formal foyer celebrates the entry and opens up to the living, dining, kitchen and family rooms all focused on the rear garden. The east side of the second floor is the Master wing and a center bridge connects it to the kid’s wing on the west. Second floor terraces and sunscreens provide views and shade in this suburban setting. The playful mathematical grid of the house in the x, y and z axis also extends into the layout of the trees and hard-scapes, all centered on a suburban one-acre lot.
Many green attributes were designed into the home; Ipe wood sunscreens and window shades block out unwanted solar gain in summer, but allow winter sun in. Patio door and operable windows provide ample opportunity for natural ventilation throughout the open floor plan. Minimal windows on east and west sides to reduce heat loss in winter and unwanted gains in summer. Open floor plan and large window expanse reduces lighting demands and maximizes available daylight. Skylights provide natural light to the basement rooms. Durable, low-maintenance exterior materials include stone, ipe wood siding and decking, and concrete roof pavers. Design is based on a 2' planning grid to minimize construction waste. Basement foundation walls and slab are highly insulated. FSC-certified walnut wood flooring was used. Light colored concrete roof pavers to reduce cooling loads by as much as 15%. 2x6 framing allows for more insulation and energy savings. Super efficient windows have low-E argon gas filled units, and thermally insulated aluminum frames. Permeable brick and stone pavers reduce the site’s storm-water runoff. Countertops use recycled composite materials. Energy-Star rated furnaces and smart thermostats are located throughout the house to minimize duct runs and avoid energy loss. Energy-Star rated boiler that heats up both radiant floors and domestic hot water. Low-flow toilets and plumbing fixtures are used to conserve water usage. No VOC finish options and direct venting fireplaces maintain a high interior air quality. Smart home system controls lighting, HVAC, and shades to better manage energy use. Plumbing runs through interior walls reducing possibilities of heat loss and freezing problems. A large food pantry was placed next to kitchen to reduce trips to the grocery store. Home office reduces need for automobile transit and associated CO2 footprint. Plan allows for aging in place, with guest suite than can become the master suite, with no need to move as family members mature.
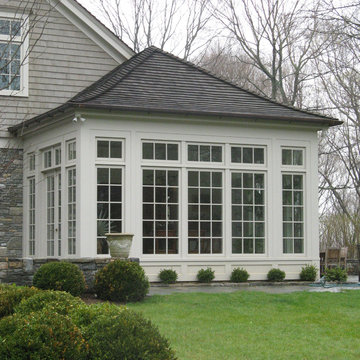
Ejemplo de fachada gris clásica grande de dos plantas con revestimientos combinados y tejado a dos aguas
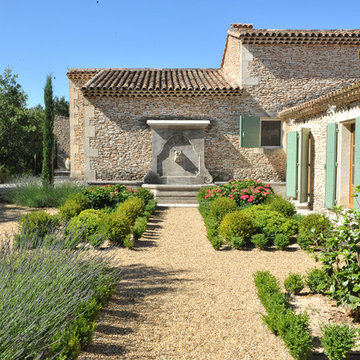
Imagen de fachada beige mediterránea de tamaño medio de dos plantas con revestimiento de piedra y tejado a dos aguas
58.482 ideas para fachadas de dos plantas
9