58.482 ideas para fachadas de dos plantas
Filtrar por
Presupuesto
Ordenar por:Popular hoy
21 - 40 de 58.482 fotos
Artículo 1 de 3
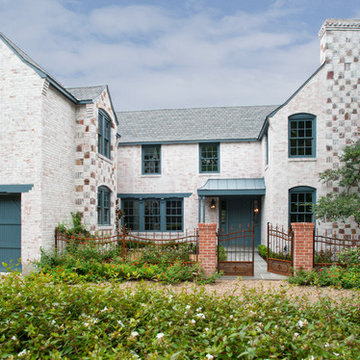
Greenway Park French Eclectic home built in 1926. 12 month long complete renovation. I sold my clients the original untouched house. After the renovation (a year later), I listed at $1,399,000 and we had multiple offers and it sold over list price. Gorgeous house!

Modelo de fachada de casa beige contemporánea grande de dos plantas con revestimiento de vidrio

: Exterior façade of modern farmhouse style home, clad in corrugated grey steel with wall lighting, offset gable roof with chimney, detached guest house and connecting breezeway, night shot. Photo by Tory Taglio Photography

Another view of the front entry and courtyard. Use of different materials helps to highlight the homes contemporary take on a NW lodge style home
Imagen de fachada de casa multicolor rural grande de dos plantas con revestimiento de piedra, tejado a dos aguas y tejado de teja de madera
Imagen de fachada de casa multicolor rural grande de dos plantas con revestimiento de piedra, tejado a dos aguas y tejado de teja de madera
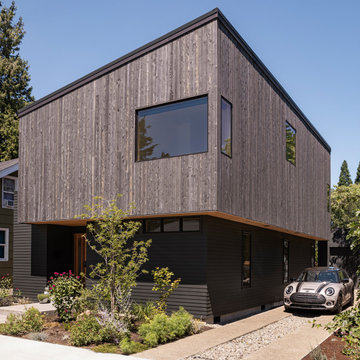
A thoughtful response to oversized construction on smaller infill lots, this compact yet spacious modern dwelling prioritizes privacy, functionality and connection to the outdoors, while seamlessly integrating with its established neighborhood.
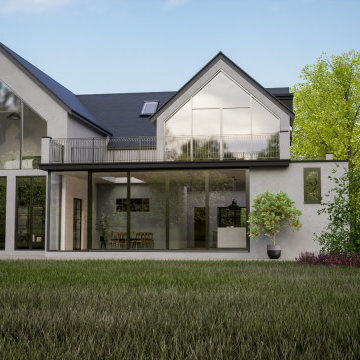
This home renovation project showcases the transformation of an existing 1960s detached house with the purpose of updating it to match the needs of the growing family. The project included the addition of a new master bedroom, the extension of the kitchen, the creation of a home office, and upgrade of the thermal envelope for improved energy efficiency.
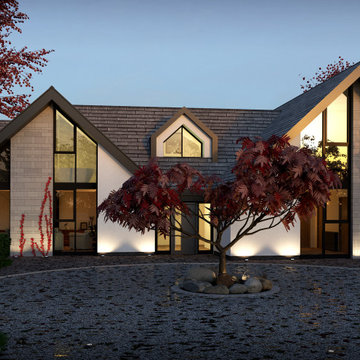
This project is a substantial remodel and refurbishment of an existing dormer bungalow. The existing building suffers from a dated aesthetic as well as disjointed layout, making it unsuited to modern day family living.
The scheme is a carefully considered modernisation within a sensitive greenbelt location. Despite tight planning rules given where it is situated, the scheme represents a dramatic departure from the existing property.
Group D has navigated the scheme through an extensive planning process, successfully achieving planning approval and has since been appointed to take the project through to construction.
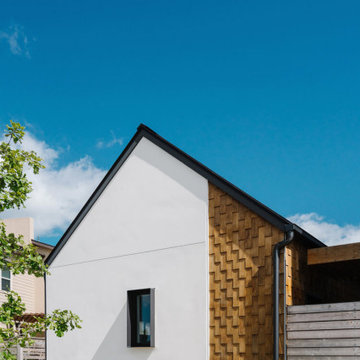
Completed in 2015, this project incorporates a Scandinavian vibe to enhance the modern architecture and farmhouse details. The vision was to create a balanced and consistent design to reflect clean lines and subtle rustic details, which creates a calm sanctuary. The whole home is not based on a design aesthetic, but rather how someone wants to feel in a space, specifically the feeling of being cozy, calm, and clean. This home is an interpretation of modern design without focusing on one specific genre; it boasts a midcentury master bedroom, stark and minimal bathrooms, an office that doubles as a music den, and modern open concept on the first floor. It’s the winner of the 2017 design award from the Austin Chapter of the American Institute of Architects and has been on the Tribeza Home Tour; in addition to being published in numerous magazines such as on the cover of Austin Home as well as Dwell Magazine, the cover of Seasonal Living Magazine, Tribeza, Rue Daily, HGTV, Hunker Home, and other international publications.
----
Featured on Dwell!
https://www.dwell.com/article/sustainability-is-the-centerpiece-of-this-new-austin-development-071e1a55
---
Project designed by the Atomic Ranch featured modern designers at Breathe Design Studio. From their Austin design studio, they serve an eclectic and accomplished nationwide clientele including in Palm Springs, LA, and the San Francisco Bay Area.
For more about Breathe Design Studio, see here: https://www.breathedesignstudio.com/
To learn more about this project, see here: https://www.breathedesignstudio.com/scandifarmhouse
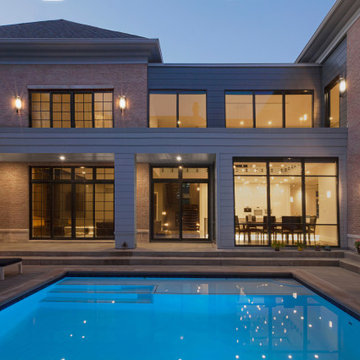
South facing courtyard connects interior and exterior and features covered porch, balcony, and swimming pool - New Modern Villa - Old Northside Historic Neighborhood, Indianapolis - Architect: HAUS | Architecture For Modern Lifestyles - Builder: ZMC Custom Homes
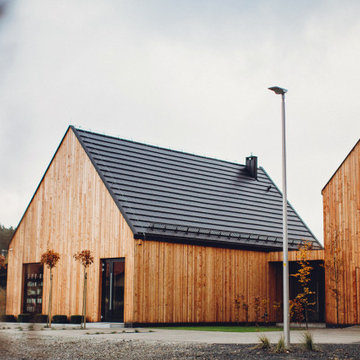
Imagen de fachada de casa marrón y negra moderna grande de dos plantas con revestimiento de madera, tejado a dos aguas, tejado de teja de barro y panel y listón

A full view of the back side of this Modern Spanish residence showing the outdoor dining area, fireplace, sliding door, kitchen, family room and master bedroom balcony.

Modelo de fachada de casa blanca y gris tradicional de dos plantas con revestimiento de madera, tejado a doble faldón, tejado de teja de barro y tablilla
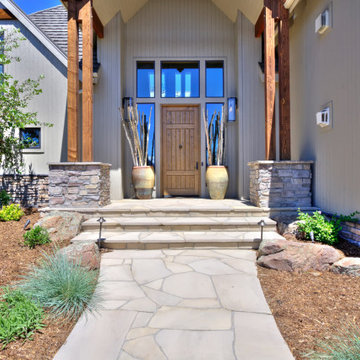
The first thing you notice about this property is the stunning views of the mountains, and our clients wanted to showcase this. We selected pieces that complement and highlight the scenery. Our clients were in love with their brown leather couches, so we knew we wanted to keep them from the beginning. This was the focal point for the selections in the living room, and we were able to create a cohesive, rustic, mountain-chic space. The home office was another critical part of the project as both clients work from home. We repurposed a handmade table that was made by the client’s family and used it as a double-sided desk. We painted the fireplace in a gorgeous green accent to make it pop.
Finding the balance between statement pieces and statement views made this project a unique and incredibly rewarding experience.
---
Project designed by Miami interior designer Margarita Bravo. She serves Miami as well as surrounding areas such as Coconut Grove, Key Biscayne, Miami Beach, North Miami Beach, and Hallandale Beach.
For more about MARGARITA BRAVO, click here: https://www.margaritabravo.com/
To learn more about this project, click here: https://www.margaritabravo.com/portfolio/mountain-chic-modern-rustic-home-denver/
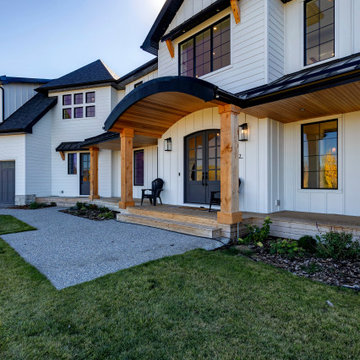
A classic white board and batten farmhouse look with black roof and trim. It includes some wood accent details.
Imagen de fachada de casa blanca y negra de estilo de casa de campo grande de dos plantas con revestimiento de aglomerado de cemento, tejado a cuatro aguas, tejado de metal y panel y listón
Imagen de fachada de casa blanca y negra de estilo de casa de campo grande de dos plantas con revestimiento de aglomerado de cemento, tejado a cuatro aguas, tejado de metal y panel y listón
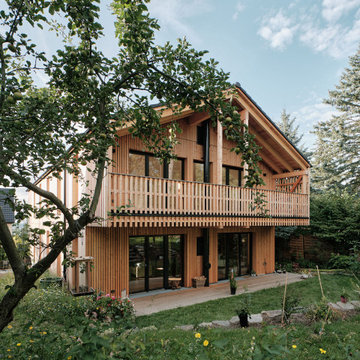
Modelo de fachada negra actual grande de dos plantas con revestimiento de madera, tejado a dos aguas, tejado de teja de barro y tablilla
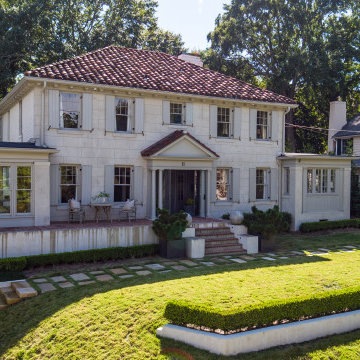
Diseño de fachada de casa beige y roja mediterránea de tamaño medio de dos plantas con tejado de teja de barro
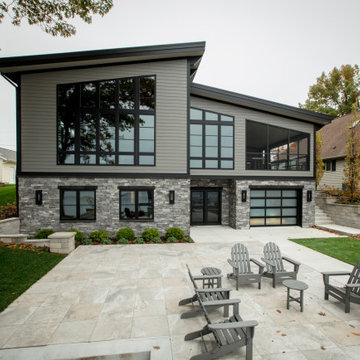
Imagen de fachada de casa gris retro grande de dos plantas con techo de mariposa y revestimientos combinados
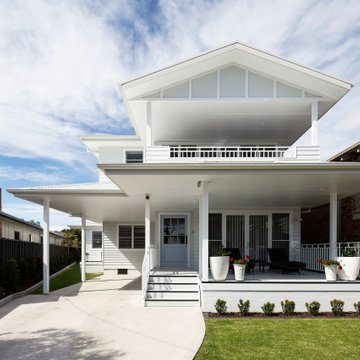
Modelo de fachada de casa blanca y blanca marinera grande de dos plantas con revestimiento de aglomerado de cemento, tejado a dos aguas, tejado de metal y panel y listón
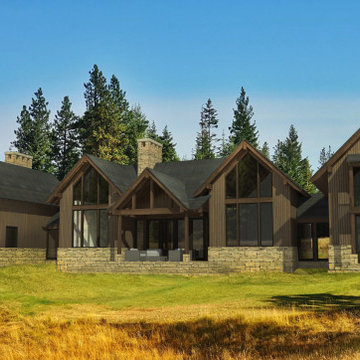
Imagen de fachada de casa marrón y gris tradicional renovada grande de dos plantas con revestimiento de madera, tejado a dos aguas, tejado de metal y panel y listón
58.482 ideas para fachadas de dos plantas
2
