81.582 ideas para fachadas de dos plantas con tejado a dos aguas
Filtrar por
Presupuesto
Ordenar por:Popular hoy
201 - 220 de 81.582 fotos
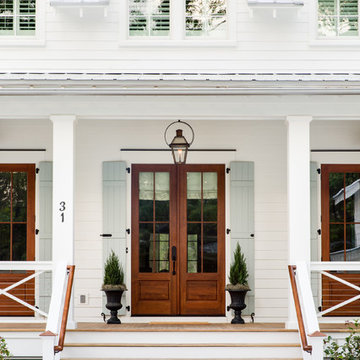
Ejemplo de fachada de casa blanca campestre de dos plantas con revestimiento de madera, tejado a dos aguas y tejado de metal
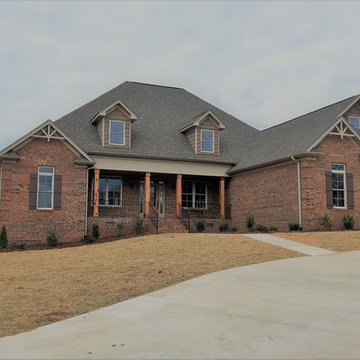
Imagen de fachada de casa roja clásica de tamaño medio de dos plantas con revestimiento de ladrillo, tejado a dos aguas y tejado de teja de madera
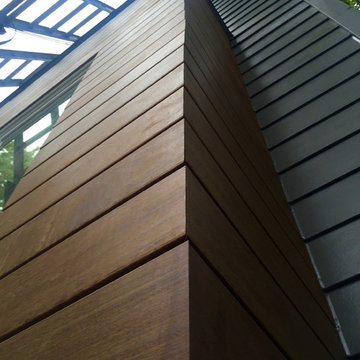
Chicago, IL 60640 Modern Style Home Exterior Remodel with James HardiePlank Lap Siding in new color Aged Pewter and HardieTrim in Sandstone Beige, IPE and Integrity from Marvin Windows.
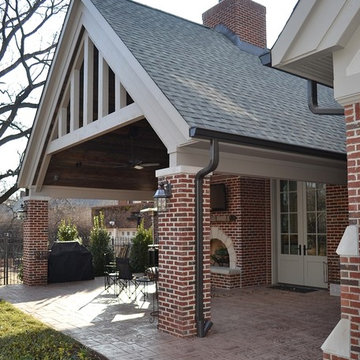
Here is the vaulted covered terrace with a double sided wood burning fireplace with stamped concrete paving. The french doors are 10 ft tall by Pella.
Chris Marshall
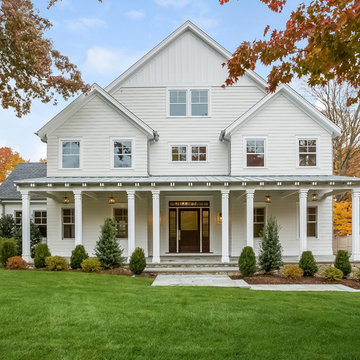
Imagen de fachada de casa blanca tradicional grande de dos plantas con revestimiento de madera, tejado a dos aguas y tejado de teja de madera
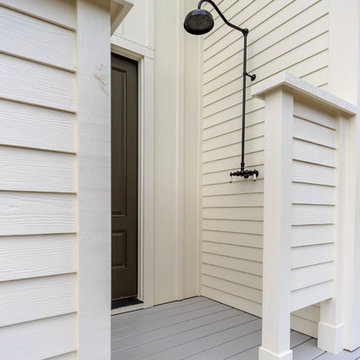
Foto de fachada de casa blanca de estilo de casa de campo de tamaño medio de dos plantas con revestimiento de vinilo, tejado a dos aguas y tejado de metal
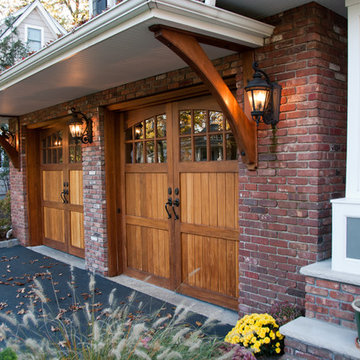
Diseño de fachada de casa roja de estilo americano de tamaño medio de dos plantas con revestimiento de ladrillo, tejado a dos aguas y tejado de teja de madera
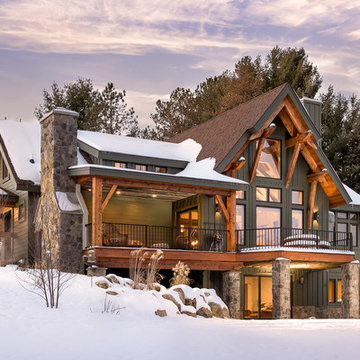
© 2017 Kim Smith Photo
Home by Timberbuilt. Please address design questions to the builder.
Foto de fachada de casa verde rústica de dos plantas con tejado a dos aguas y tejado de teja de madera
Foto de fachada de casa verde rústica de dos plantas con tejado a dos aguas y tejado de teja de madera
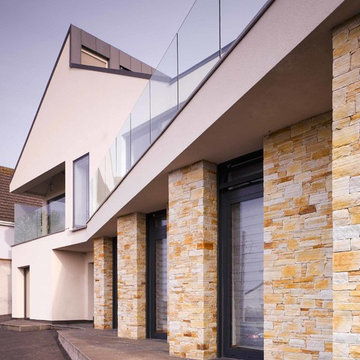
This dramatic house was designed to take full advantage of this fantastic site and the views that it offers over Howth. The site slopes steeply upwards from the street entrance on the North of the site to the South with a change in level of in excess of 6m, with a substantial part of the change of level occurring towards the front of the site. The house is very energy efficiency and has a low level of energy consumption. This was achieved through the use of solar water heating and high levels of insulation allowing the internal environment of this large house to be heated by a very small boiler that is rarely required.
The exterior features off-white render, glazed balconies, zinc and a selection of indigenous stones.
Photos by Ros Kavanagh
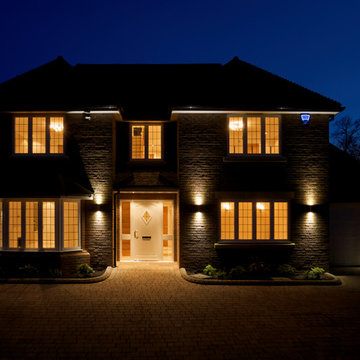
Foto de fachada de casa beige tradicional grande de dos plantas con revestimiento de piedra, tejado a dos aguas y tejado de teja de madera
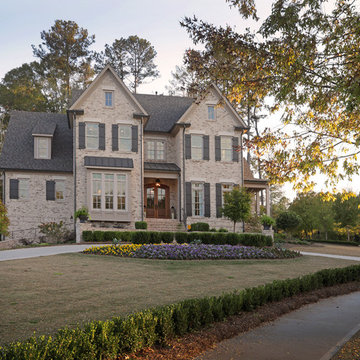
Modelo de fachada beige tradicional grande de dos plantas con revestimiento de ladrillo y tejado a dos aguas

The family purchased the 1950s ranch on Mullet Lake because their daughter dreamed of being married on its shores. The home would be used for the wedding venue and then as a wedding gift to the young couple. We were originally hired in August 2014 to help with a simple renovation of the home that was to be completed well in advance of the August 2015 wedding date. However, thorough investigation revealed significant issues with the original foundation, floor framing and other critical elements of the home’s structure that made that impossible. Based on this information, the family decided to tear down and build again. So now we were tasked with designing a new home that would embody their daughter’s vision of a storybook home – a vision inspired by another one of our projects that she had toured. To capture this aesthetic, traditional cottage materials such as stone and cedar shakes are accentuated by more materials such as reclaimed barn wood siding and corrugated CORTEN steel accent roofs. Inside, interior finishes include hand-hewn timber accents that frame openings and highlight features like the entrance reading nook. Natural materials shine against white walls and simply furnished rooms. While the house has nods to vintage style throughout, the open-plan kitchen and living area allows for both contemporary living and entertaining. We were able to capture their daughter’s vision and the home was completed on time for her big day.
- Jacqueline Southby Photography
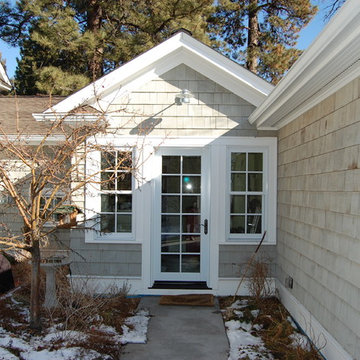
Ejemplo de fachada gris clásica grande de dos plantas con revestimiento de madera y tejado a dos aguas
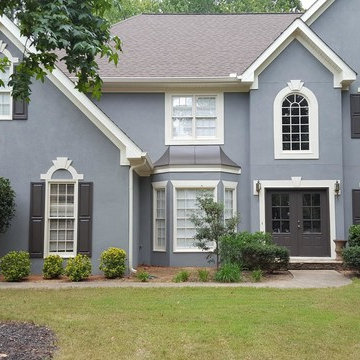
Diseño de fachada de casa gris tradicional grande de dos plantas con tejado a dos aguas, revestimiento de estuco y tejado de teja de madera
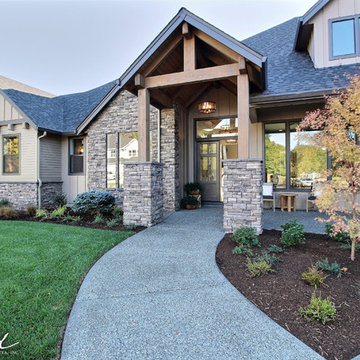
Paint by Sherwin Williams
Body Color - Sycamore Tan - SW 2855
Trim Color - Urban Bronze - SW 7048
Exterior Stone by Eldorado Stone
Stone Product Mountain Ledge in Silverton
Garage Doors by Wayne Dalton
Door Product 9700 Series
Windows by Milgard Windows & Doors
Window Product Style Line® Series
Window Supplier Troyco - Window & Door
Lighting by Destination Lighting
Fixtures by Elk Lighting
Landscaping by GRO Outdoor Living
Customized & Built by Cascade West Development
Photography by ExposioHDR Portland
Original Plans by Alan Mascord Design Associates

Front exterior of a Colonial Revival custom (ground-up) residence with traditional Southern charm. Each room is lined with windows to maximize natural illumination throughout the home, and a long front porch provides ample space to enjoy the sun.
Photograph by Laura Hull.
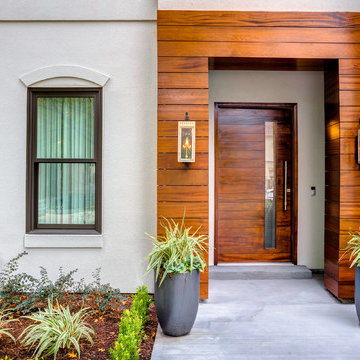
The home’s façade features several contemporary accents that, combined, create an eye-catching grand entrance. I love to add an organic element to the exterior and the mahogany wood slats fulfill this component. They add a warmth that some contemporary homes are lacking. The experts at Four Seasons Outdoor Living completed my vision with their beautiful landscaping. Several patches of monkey grass line the large, rectangular concrete blocks that lead right up to the 8-foot high door. LBJ Construction brought my vision of a large, stunning doorway to life. The home originally had a standard 6’ 8” door. We removed the outdated window shutters for a more polished appearance. New windows and a brand new roof not only add to the curb appeal, but make for a much more energy efficient home in the heat of the Houston summer. I truly enjoyed working with these amazing professionals. This was an extremely fun project with a phenomenal outcome.
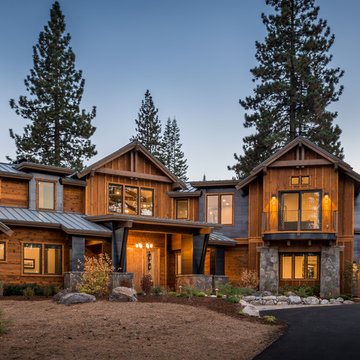
Diseño de fachada de casa marrón rural grande de dos plantas con revestimiento de madera, tejado a dos aguas y tejado de varios materiales
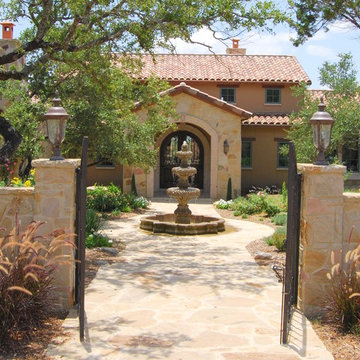
We designed this home to meet the needs of a family who home-schools their two children. We configured the home-school room so that its use can change over time and become a library or away room. The playroom will become a media / gaming room as needs change.
The husband offices from home and has occasional visits from business clients, so we designed an office with interior access and a separate exterior entrance.
Besides those rooms, this 3,800 SF house features a master suite with exercise room, two bedrooms with a Jack and Jill bath, a mudroom, laundry room, powder room, half bath, and a small office by the kitchen.
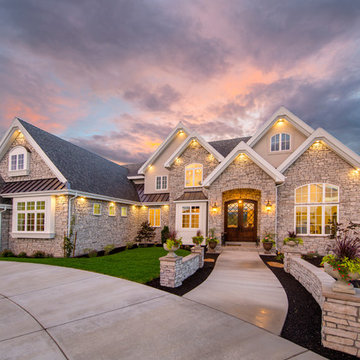
Custom Home Design by Joe Carrick Design. Built by Highland Custom Homes. Photography by Nick Bayless Photography
Ejemplo de fachada beige clásica extra grande de dos plantas con revestimientos combinados y tejado a dos aguas
Ejemplo de fachada beige clásica extra grande de dos plantas con revestimientos combinados y tejado a dos aguas
81.582 ideas para fachadas de dos plantas con tejado a dos aguas
11