1.989 ideas para fachadas de dos plantas con teja
Filtrar por
Presupuesto
Ordenar por:Popular hoy
61 - 80 de 1989 fotos
Artículo 1 de 3
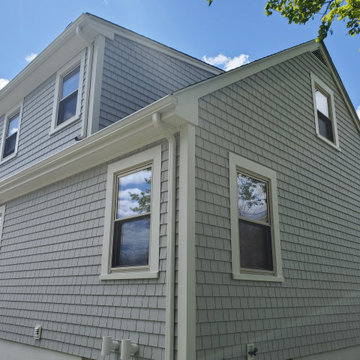
CertainTeed Cedar Impressions in the color, Sterling Gray has added value and curb appeal to this Fairhaven, MA home.
Created to mimic the look of freshly cut cedar shingles CertainTeed Cedar Impressions is the perfect choice for those who love the look of wood without dealing with all of the pricey maintenance. Built to handle harsh weather conditions and winds up to 200 mph homeowners can feel good knowing that their siding will stay in place. As well as being fade, crack, dent, and insect resistant CertainTeed siding is a product that will stand the test of time. Cedar Impressions come in a wide variety of beautiful shades and textures to suit any homeowner’s style. Lastly, we can offer our customers CertainTeed’s limited lifetime warranty along with our very own 10 year guarantee!
Vinyl siding has come a long way since it was first introduced! Its durability, wood-like appearance, and energy efficiency are what makes it a favorite for many homeowners. If you would love to have a low maintenance exterior that vinyl siding offers, give Care Free Homes a buzz! We are a CertainTeed 5 star contractor and a Certified Installer of the Vinyl Siding Institute. Call or contact us online for your FREE siding quote (508) 997-1111. Make your home Care Free today!

Red House transformed a single-story ranch into a two-story Gothic Revival home. Photography by Aaron Usher III. Instagram: @redhousedesignbuild
Diseño de fachada de casa blanca y gris tradicional grande de dos plantas con revestimiento de madera, tejado a dos aguas, tejado de teja de madera y teja
Diseño de fachada de casa blanca y gris tradicional grande de dos plantas con revestimiento de madera, tejado a dos aguas, tejado de teja de madera y teja
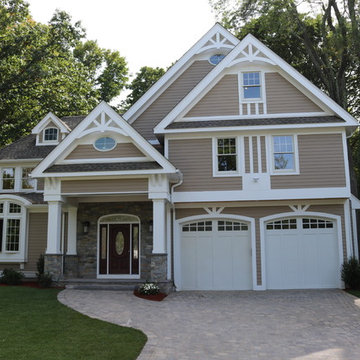
Modelo de fachada de casa gris y gris de estilo americano grande de dos plantas con revestimientos combinados, tejado a dos aguas, tejado de teja de madera y teja
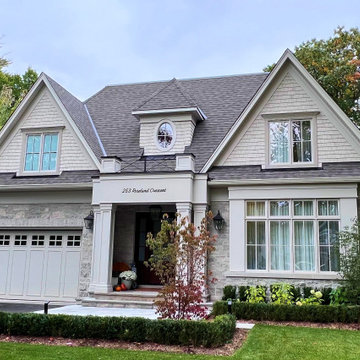
New Age Design
Foto de fachada de casa beige y marrón clásica renovada grande de dos plantas con revestimiento de piedra, tejado a dos aguas, tejado de teja de madera y teja
Foto de fachada de casa beige y marrón clásica renovada grande de dos plantas con revestimiento de piedra, tejado a dos aguas, tejado de teja de madera y teja
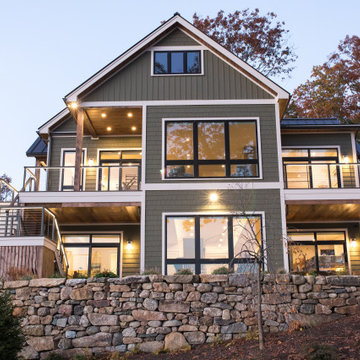
Imagen de fachada de casa verde y marrón de estilo americano grande de dos plantas con revestimiento de vinilo, tejado a dos aguas, tejado de metal y teja
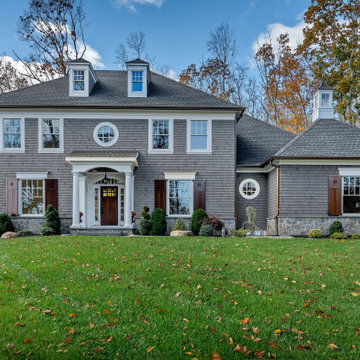
Diseño de fachada de casa gris y gris tradicional de dos plantas con revestimiento de madera, tejado a cuatro aguas, tejado de teja de madera y teja
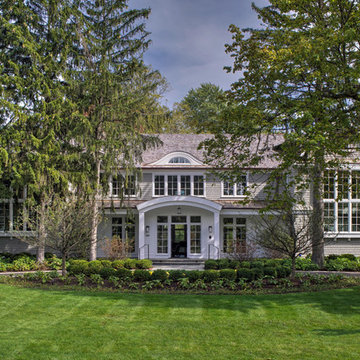
Eric Hausman
Ejemplo de fachada de casa gris y gris actual grande de dos plantas con revestimiento de madera, tejado a cuatro aguas, tejado de teja de madera y teja
Ejemplo de fachada de casa gris y gris actual grande de dos plantas con revestimiento de madera, tejado a cuatro aguas, tejado de teja de madera y teja
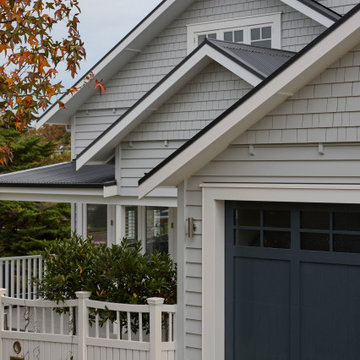
This traditional bungalow has been restored to keep it's old fashioned elegance outside while the inside has been updated to a sleek modern design.
Imagen de fachada de casa gris y gris clásica grande de dos plantas con tejado a dos aguas, tejado de metal y teja
Imagen de fachada de casa gris y gris clásica grande de dos plantas con tejado a dos aguas, tejado de metal y teja
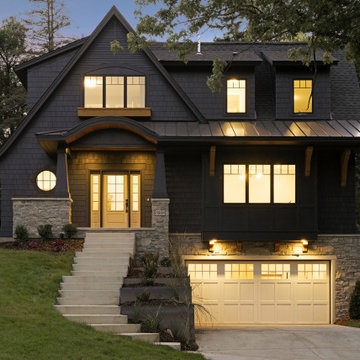
Foto de fachada de casa negra y negra clásica grande de dos plantas con tejado de teja de madera y teja
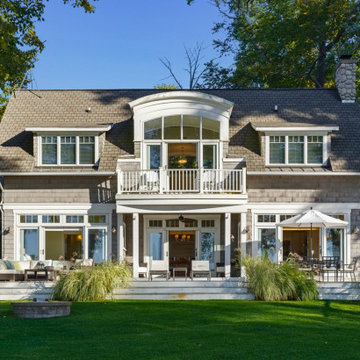
The lake facing facade is classically symmetrical, anchored with an arched dormer flanked with shed dormers. There is a deck off of the arched dormer which provides an amazing view of the Lake, and a covered porch below.
Sliding doors open up from the family room and the master bedroom.

Humble and unassuming, this small cottage was built in 1960 for one of the children of the adjacent mansions. This well sited two bedroom cape is nestled into the landscape on a small brook. The owners a young couple with two little girls called us about expanding their screened porch to take advantage of this feature. The clients shifted their priorities when the existing roof began to leak and the area of the screened porch was deemed to require NJDEP review and approval.
When asked to help with replacing the roof, we took a chance and sketched out the possibilities for expanding and reshaping the roof of the home while maintaining the existing ridge beam to create a master suite with private bathroom and walk in closet from the one large existing master bedroom and two additional bedrooms and a home office from the other bedroom.
The design elements like deeper overhangs, the double brackets and the curving walls from the gable into the center shed roof help create an animated façade with shade and shadow. The house maintains its quiet presence on the block…it has a new sense of pride on the block as the AIA NJ NS Gold Medal Winner for design Excellence!
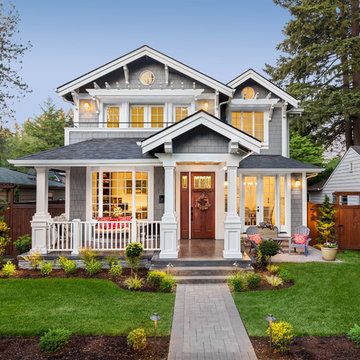
Imagen de fachada de casa gris y gris actual grande de dos plantas con revestimiento de aglomerado de cemento, tejado a dos aguas, tejado de teja de madera y teja
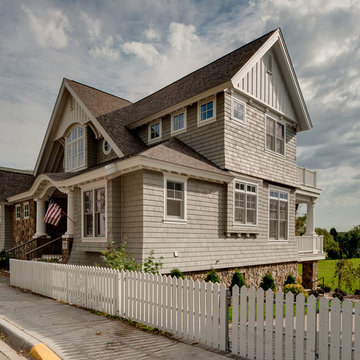
Modelo de fachada de casa gris y gris de estilo americano de tamaño medio de dos plantas con revestimiento de madera, tejado a dos aguas, tejado de teja de madera y teja
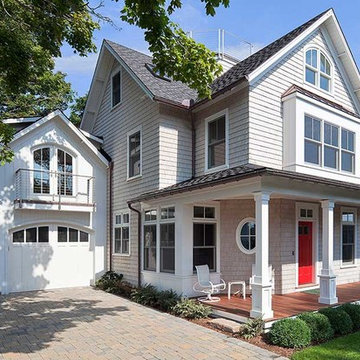
A red front door adds a vibrant pop of color to the façade of this shoreline village home.
Jim Fiora Photography LLC
Foto de fachada de casa gris y gris clásica de tamaño medio de dos plantas con tejado a dos aguas, tejado de teja de madera, revestimientos combinados y teja
Foto de fachada de casa gris y gris clásica de tamaño medio de dos plantas con tejado a dos aguas, tejado de teja de madera, revestimientos combinados y teja
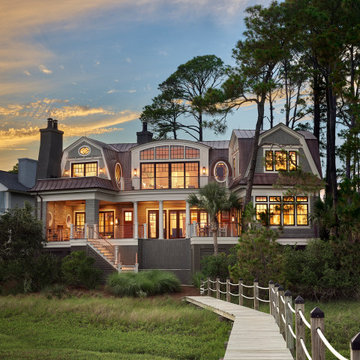
The windows capturing the views are highlighted in this dusk photo.
Ejemplo de fachada de casa verde tradicional renovada de tamaño medio de dos plantas con revestimiento de madera, tejado a doble faldón, tejado de metal y teja
Ejemplo de fachada de casa verde tradicional renovada de tamaño medio de dos plantas con revestimiento de madera, tejado a doble faldón, tejado de metal y teja
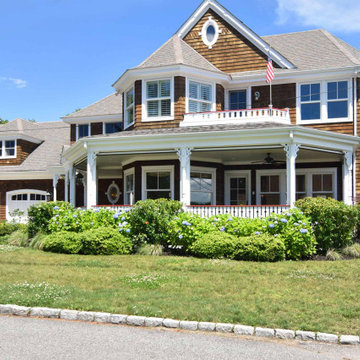
Stunning coastal home in Olde Buttonwoods I was able to list and sell twice. Built with extrordinary & impeccable detail.
Modelo de fachada costera grande de dos plantas con teja
Modelo de fachada costera grande de dos plantas con teja

Recently completed Nantucket project maximizing views of Nantucket Harbor.
Imagen de fachada de casa multicolor y marrón minimalista grande de dos plantas con ladrillo pintado, tejado a dos aguas, tejado de teja de madera y teja
Imagen de fachada de casa multicolor y marrón minimalista grande de dos plantas con ladrillo pintado, tejado a dos aguas, tejado de teja de madera y teja
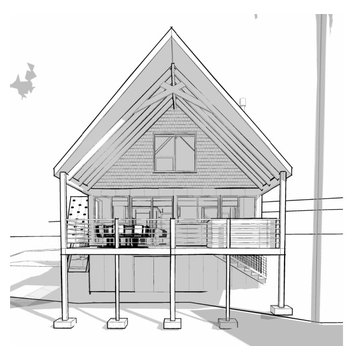
An exterior perspective of the large pitched roof and exposed beams of this cabin addition.
Foto de fachada de casa marrón y gris rústica de tamaño medio de dos plantas con revestimiento de madera, tejado a dos aguas, tejado de teja de madera y teja
Foto de fachada de casa marrón y gris rústica de tamaño medio de dos plantas con revestimiento de madera, tejado a dos aguas, tejado de teja de madera y teja
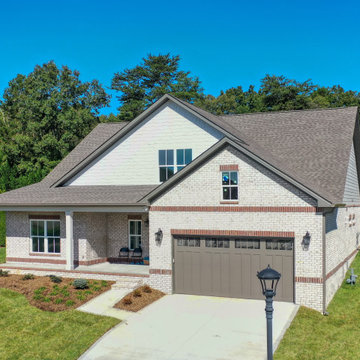
Ejemplo de fachada de casa blanca y gris clásica renovada de tamaño medio de dos plantas con revestimiento de ladrillo, tejado a dos aguas, tejado de teja de madera y teja
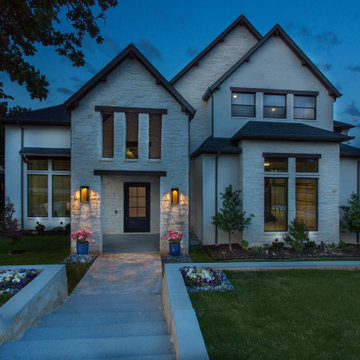
Modelo de fachada de casa beige y negra de estilo de casa de campo grande de dos plantas con revestimiento de ladrillo, tejado a dos aguas, tejado de teja de madera y teja
1.989 ideas para fachadas de dos plantas con teja
4