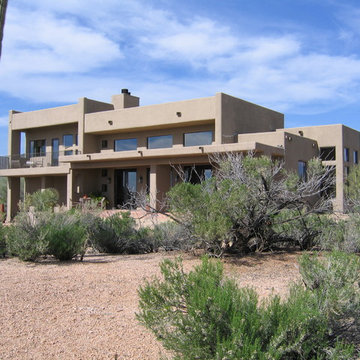589 ideas para fachadas de dos plantas con revestimiento de adobe
Filtrar por
Presupuesto
Ordenar por:Popular hoy
121 - 140 de 589 fotos
Artículo 1 de 3
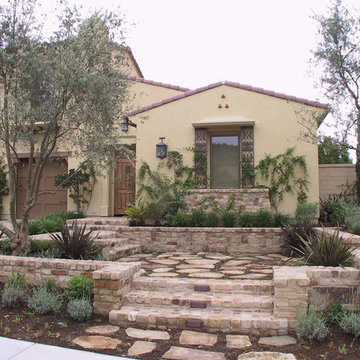
Diseño de fachada beige mediterránea de tamaño medio de dos plantas con revestimiento de adobe y tejado a dos aguas
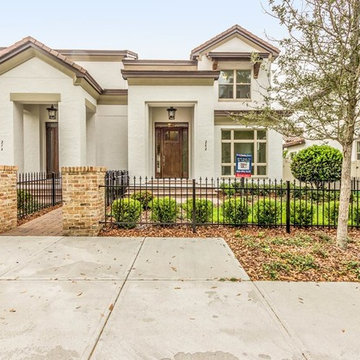
Photo by David Weekley Homes
Ejemplo de fachada de casa beige mediterránea de tamaño medio de dos plantas con revestimiento de adobe y tejado a dos aguas
Ejemplo de fachada de casa beige mediterránea de tamaño medio de dos plantas con revestimiento de adobe y tejado a dos aguas
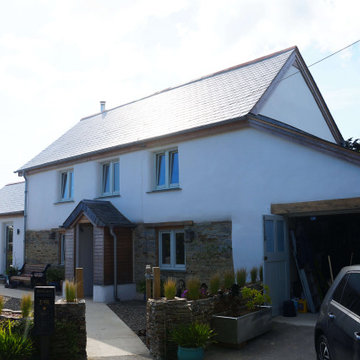
The existing house was built primarily from cob, a natural building material common in the south west of England, made from a mix of clay, sand, natural fibres and water. Renovating a cob house requires special consideration. This house had a cement render, a very hard and impermeable material that would have caused damage to the cob, the removal of this needed to be very carefully carried out, in a manner that did not create further damage. Any repairs to this cob are carried out by stitching in new cob, and a breathable, insulated lime render is then re-applied to the wall. Croft coordinated the detail and specification of this work with local specialists to ensure that the work would be carried out in the best manner.
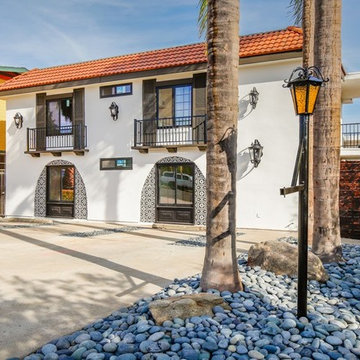
Apartment building rehab project in North Park, an urban area of San Diego, CA.
Foto de fachada de piso blanca mediterránea pequeña de dos plantas con revestimiento de adobe, tejado a doble faldón y tejado de teja de barro
Foto de fachada de piso blanca mediterránea pequeña de dos plantas con revestimiento de adobe, tejado a doble faldón y tejado de teja de barro
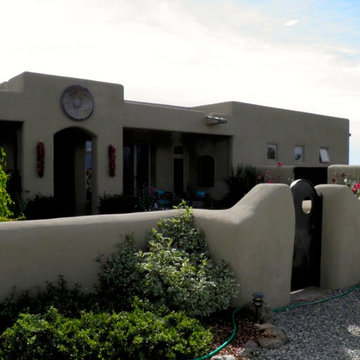
The Salamander Co. LLC.
Imagen de fachada beige de estilo americano de tamaño medio de dos plantas con revestimiento de adobe
Imagen de fachada beige de estilo americano de tamaño medio de dos plantas con revestimiento de adobe
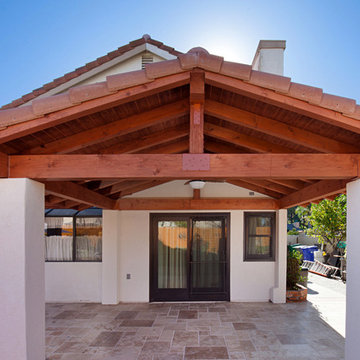
This Oceanside backyard remodel was built with a beautiful tile roof patio cover creating a larger patio in this space. Connecting to the side of this gable roof patio cover, a lattice patio cover extends the patio to the full extent of the homes backyard. Photos by Preview First.
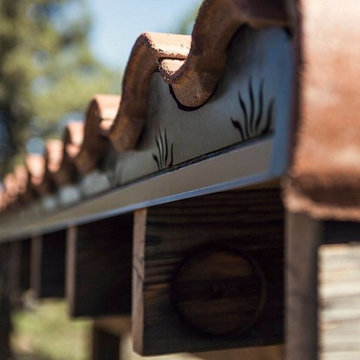
Diseño de fachada beige de estilo americano de tamaño medio de dos plantas con revestimiento de adobe y tejado plano
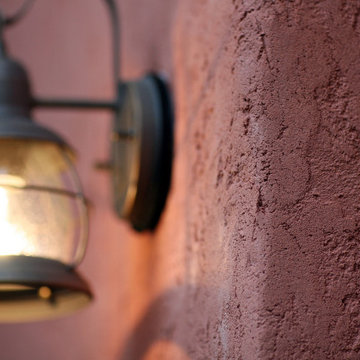
Ejemplo de fachada de casa rosa mediterránea de dos plantas con revestimiento de adobe, tejado de un solo tendido y tejado de metal
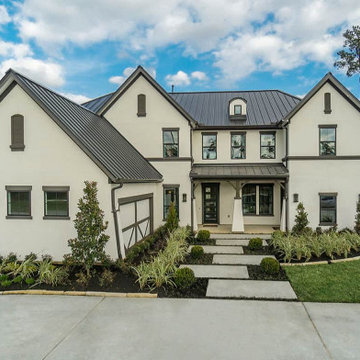
Ejemplo de fachada de casa gris contemporánea grande de dos plantas con revestimiento de adobe, tejado a cuatro aguas y tejado de metal
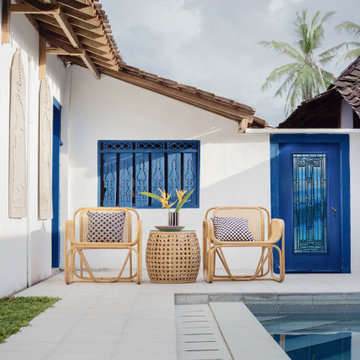
Ejemplo de fachada de casa blanca mediterránea grande de dos plantas con revestimiento de adobe
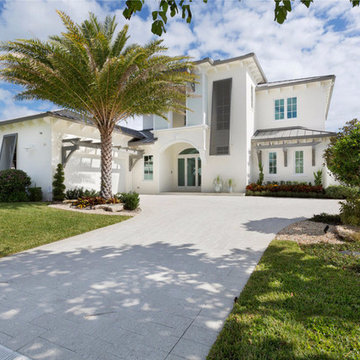
Foto de fachada de casa blanca exótica extra grande de dos plantas con revestimiento de adobe y tejado de metal
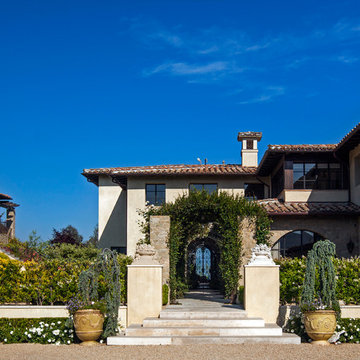
Imagen de fachada de casa beige mediterránea de dos plantas con revestimiento de adobe y tejado de teja de madera
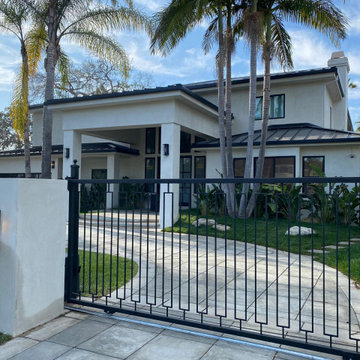
The owner of this house wanted to give a “facelift” to his newly purchased home and convert it into a modern design residence. We translated their vision into this magnificent modern-looking house.
This project included a complete redesign of the exterior of the house, including the backyard landscaping and a full-size, infinity-edge pool and custom jacuzzi. All the custom concrete work, swimming pool, and pool-side BBQ island, complete with sink and mini-fridge gave this homeowner their own paradise getaway right in the heart of Beverly Hills.
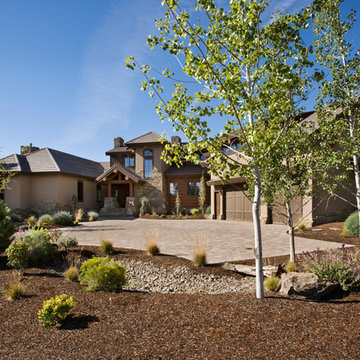
This rustic retreat in central Oregon is loaded with modern amenities.
Timber frame and log houses often conjure notions of remote rustic outposts located in solitary surroundings of open grasslands or mature woodlands. When the owner approached MossCreek to design a timber-framed log home on a less than one acre site in an upscale Oregon golf community, the principle of the firm, Allen Halcomb, was intrigued. Bend, OR, on the eastern side of the Cascades Mountains, has an arid desert climate, creating an ideal environment for a Tuscan influenced exterior.
Photo: Roger Wade
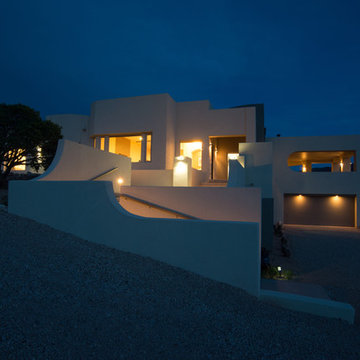
Foto de fachada blanca moderna grande de dos plantas con revestimiento de adobe y tejado plano
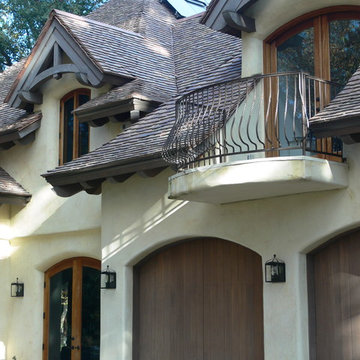
Designed and building supervised by owner.
Tile: Country French in 3 size 2 thickness 3 color blend
This residence sits on the corner of a T junction facing a public park. The color blend of the roof compliments perfectly the soft shades of the stucco and quickly mellowed down so that the house blends perfectly with the established neighborhood.
Residence in Haverford PA (Hilzinger)
Architect: Peter Zimmerman Architects of Berwyn PA
Builder: Griffiths Construction of Chester Springs PA
Roofer Fergus Sweeney LLC of Downingtown PA
This was a re-model and addition to an existing residence. The original roof had been cedar but the architect specified our handmade English tiles. The client wanted a brown roof but did not like a mono dark color so we created this multi shaded roof which met his requirements perfectly. We supplied Arris style hips which allows the roof to fold over at the corners rather than using bulky hip tiles which draw attention to the hips.
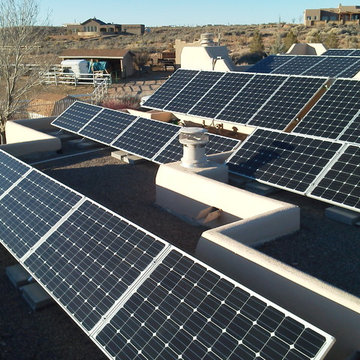
Ejemplo de fachada de casa marrón de estilo americano grande de dos plantas con revestimiento de adobe, tejado plano y tejado de teja de madera
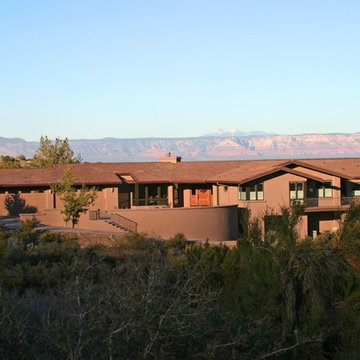
Diseño de fachada marrón contemporánea extra grande de dos plantas con revestimiento de adobe y tejado a dos aguas
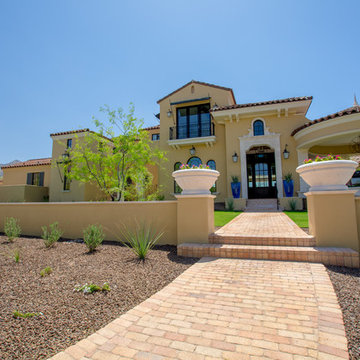
Pat Kempany
Diseño de fachada amarilla mediterránea de dos plantas con revestimiento de adobe
Diseño de fachada amarilla mediterránea de dos plantas con revestimiento de adobe
589 ideas para fachadas de dos plantas con revestimiento de adobe
7
