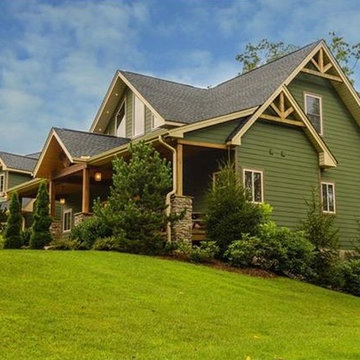5.735 ideas para fachadas de casas verdes
Filtrar por
Presupuesto
Ordenar por:Popular hoy
121 - 140 de 5735 fotos
Artículo 1 de 3
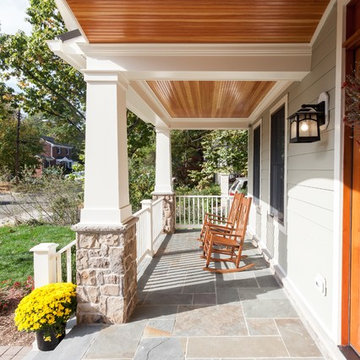
Diseño de fachada de casa verde de estilo americano de tres plantas con revestimientos combinados y tejado de teja de madera
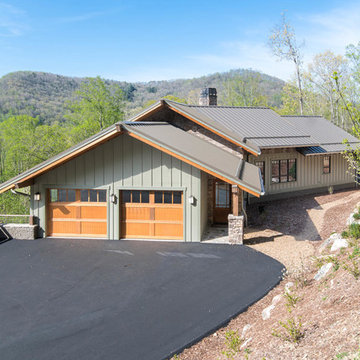
Foto de fachada de casa verde rústica grande de dos plantas con revestimiento de madera, tejado a dos aguas y tejado de metal
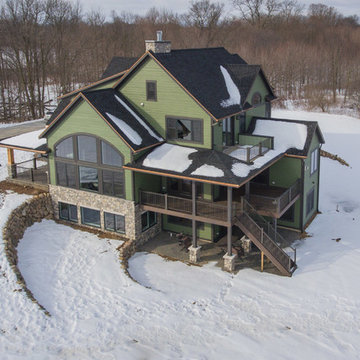
After finalizing the layout for their new build, the homeowners hired SKP Design to select all interior materials and finishes and exterior finishes. They wanted a comfortable inviting lodge style with a natural color palette to reflect the surrounding 100 wooded acres of their property. http://www.skpdesign.com/inviting-lodge
SKP designed three fireplaces in the great room, sunroom and master bedroom. The two-sided great room fireplace is the heart of the home and features the same stone used on the exterior, a natural Michigan stone from Stonemill. With Cambria countertops, the kitchen layout incorporates a large island and dining peninsula which coordinates with the nearby custom-built dining room table. Additional custom work includes two sliding barn doors, mudroom millwork and built-in bunk beds. Engineered wood floors are from Casabella Hardwood with a hand scraped finish. The black and white laundry room is a fresh looking space with a fun retro aesthetic.
Photography: Casey Spring
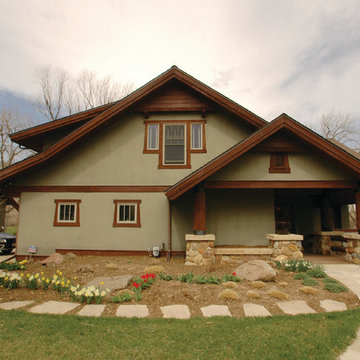
Modelo de fachada de casa verde vintage de tamaño medio de una planta con revestimiento de estuco, tejado a dos aguas y tejado de teja de madera
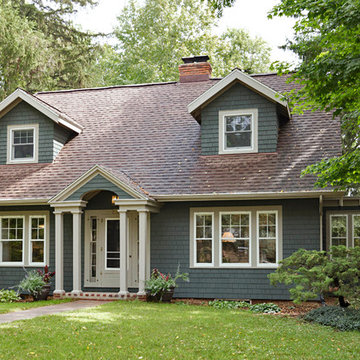
Diseño de fachada de casa verde rural de tamaño medio de dos plantas con revestimiento de madera, tejado a la holandesa y tejado de teja de madera
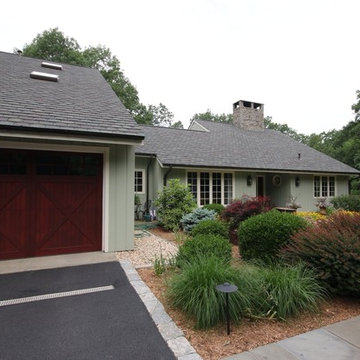
Imagen de fachada de casa verde clásica de tamaño medio de una planta con revestimiento de madera, tejado a dos aguas y tejado de teja de madera
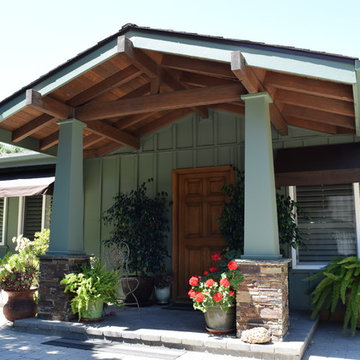
Modelo de fachada de casa verde de estilo americano grande de una planta con revestimiento de madera, tejado a dos aguas y tejado de teja de madera
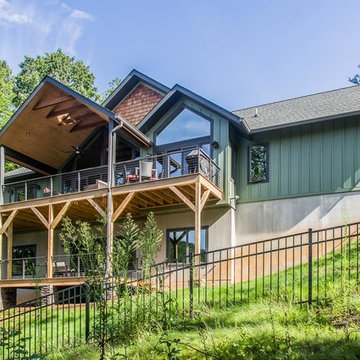
This couple wanted their mountainside home to take in their views of downtown Asheville. The distinctive vaulted ceiling line carries from the front porch, through the living room, and out onto the back deck. The main living area features floor-to-ceiling windows to embrace the beauty of the mountains. Reflecting their contemporary tastes, the interior lines are all simple and clean. The back deck spans the nearly the full width of the home, with minimally obscuring stainless steel cable railing.
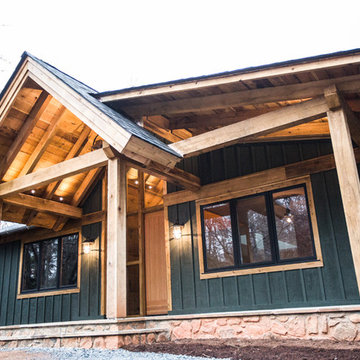
Melissa Batman Photography
Diseño de fachada de casa verde rústica de tamaño medio de una planta con revestimiento de piedra, tejado a dos aguas y tejado de teja de madera
Diseño de fachada de casa verde rústica de tamaño medio de una planta con revestimiento de piedra, tejado a dos aguas y tejado de teja de madera
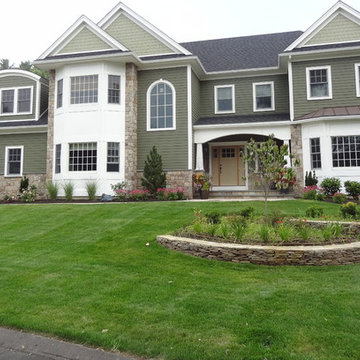
Colonial Tan Square & Rectangular Stone
Visit www.stoneyard.com/975 for more info and video.
Foto de fachada de casa verde tradicional grande de dos plantas con revestimientos combinados, tejado a dos aguas y tejado de varios materiales
Foto de fachada de casa verde tradicional grande de dos plantas con revestimientos combinados, tejado a dos aguas y tejado de varios materiales
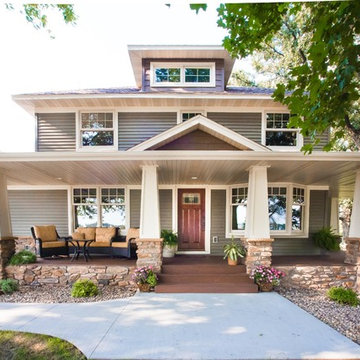
Julie Sahr Photography - Bricelyn, MN
Modelo de fachada de casa verde de estilo americano de tamaño medio de tres plantas con revestimiento de vinilo y tejado a cuatro aguas
Modelo de fachada de casa verde de estilo americano de tamaño medio de tres plantas con revestimiento de vinilo y tejado a cuatro aguas
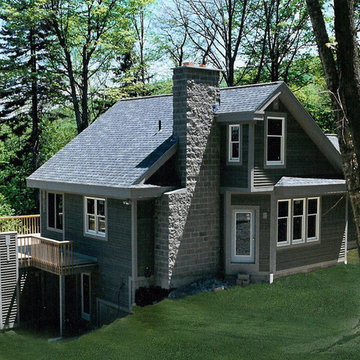
Front elevation. "Flat roof" over garage becomes deck off living room.
Ejemplo de fachada de casa verde rústica de tamaño medio de dos plantas con revestimientos combinados, tejado a dos aguas y tejado de teja de madera
Ejemplo de fachada de casa verde rústica de tamaño medio de dos plantas con revestimientos combinados, tejado a dos aguas y tejado de teja de madera
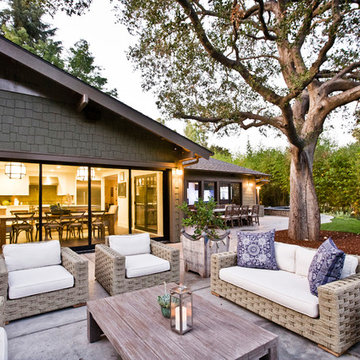
Chelsea Construction Corp.
Ejemplo de fachada de casa verde actual de una planta con revestimiento de madera, tejado a dos aguas y tejado de teja de madera
Ejemplo de fachada de casa verde actual de una planta con revestimiento de madera, tejado a dos aguas y tejado de teja de madera
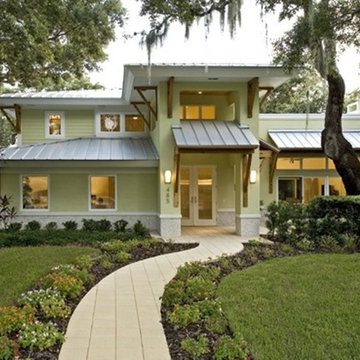
Diseño de fachada de casa verde contemporánea de tamaño medio de dos plantas con revestimiento de estuco, tejado a la holandesa y tejado de metal
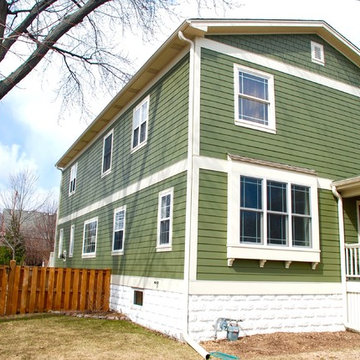
Arlington Heights, IL Farm House Style Home completed by Siding & Windows Group in James HardieShingle Siding and HardiePlank Select Cedarmill Lap Siding in ColorPlus Technology Color Mountain Sage and HardieTrim Smooth Boards in ColorPlus Technology Color Sail Cloth. Also remodeled Front Entry with HardiePlank Select Cedarmill Siding in Mountain Sage, Roof, Columns and Railing. Lastly, Replaced Windows with Marvin Ultimate Windows.

This project for a builder husband and interior-designer wife involved adding onto and restoring the luster of a c. 1883 Carpenter Gothic cottage in Barrington that they had occupied for years while raising their two sons. They were ready to ditch their small tacked-on kitchen that was mostly isolated from the rest of the house, views/daylight, as well as the yard, and replace it with something more generous, brighter, and more open that would improve flow inside and out. They were also eager for a better mudroom, new first-floor 3/4 bath, new basement stair, and a new second-floor master suite above.
The design challenge was to conceive of an addition and renovations that would be in balanced conversation with the original house without dwarfing or competing with it. The new cross-gable addition echoes the original house form, at a somewhat smaller scale and with a simplified more contemporary exterior treatment that is sympathetic to the old house but clearly differentiated from it.
Renovations included the removal of replacement vinyl windows by others and the installation of new Pella black clad windows in the original house, a new dormer in one of the son’s bedrooms, and in the addition. At the first-floor interior intersection between the existing house and the addition, two new large openings enhance flow and access to daylight/view and are outfitted with pairs of salvaged oversized clear-finished wooden barn-slider doors that lend character and visual warmth.
A new exterior deck off the kitchen addition leads to a new enlarged backyard patio that is also accessible from the new full basement directly below the addition.
(Interior fit-out and interior finishes/fixtures by the Owners)
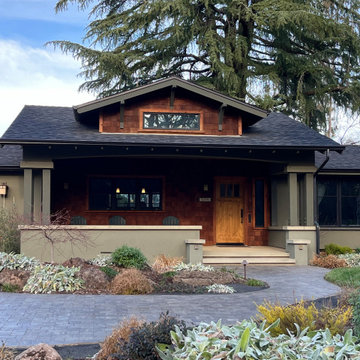
Diseño de fachada de casa verde y negra de estilo americano de tamaño medio de una planta con revestimiento de estuco, tejado a dos aguas, tejado de teja de madera y teja

MidCentury Modern Design
Foto de fachada de casa verde y gris vintage de tamaño medio de una planta con revestimiento de estuco, tejado a dos aguas y tejado de metal
Foto de fachada de casa verde y gris vintage de tamaño medio de una planta con revestimiento de estuco, tejado a dos aguas y tejado de metal
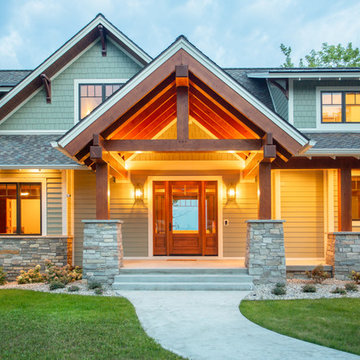
Our clients already had a cottage on Torch Lake that they loved to visit. It was a 1960s ranch that worked just fine for their needs. However, the lower level walkout became entirely unusable due to water issues. After purchasing the lot next door, they hired us to design a new cottage. Our first task was to situate the home in the center of the two parcels to maximize the view of the lake while also accommodating a yard area. Our second task was to take particular care to divert any future water issues. We took necessary precautions with design specifications to water proof properly, establish foundation and landscape drain tiles / stones, set the proper elevation of the home per ground water height and direct the water flow around the home from natural grade / drive. Our final task was to make appealing, comfortable, living spaces with future planning at the forefront. An example of this planning is placing a master suite on both the main level and the upper level. The ultimate goal of this home is for it to one day be at least a 3/4 of the year home and designed to be a multi-generational heirloom.
- Jacqueline Southby Photography
5.735 ideas para fachadas de casas verdes
7
