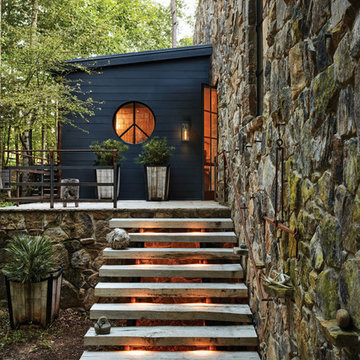401 ideas para fachadas de casas
Filtrar por
Presupuesto
Ordenar por:Popular hoy
41 - 60 de 401 fotos
Artículo 1 de 3
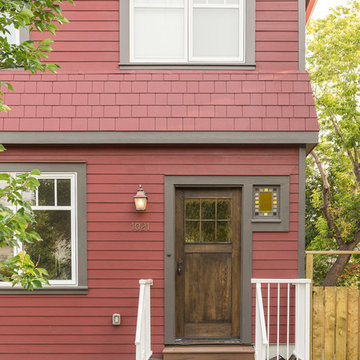
Ejemplo de fachada de casa roja de estilo de casa de campo de tamaño medio de dos plantas con revestimientos combinados, tejado a cuatro aguas y tejado de teja de madera
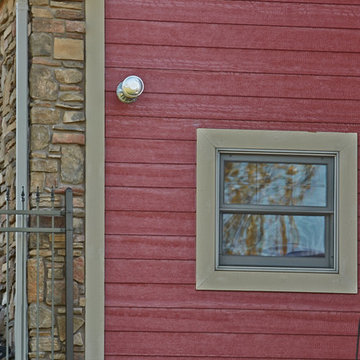
This exterior features LP SmartSide prefinished in Diamond Kote Cinnabar color along with Diamond Kote Sand color trim.
Modelo de fachada de casa roja tradicional grande de dos plantas con revestimiento de madera, tejado a dos aguas y tejado de teja de madera
Modelo de fachada de casa roja tradicional grande de dos plantas con revestimiento de madera, tejado a dos aguas y tejado de teja de madera
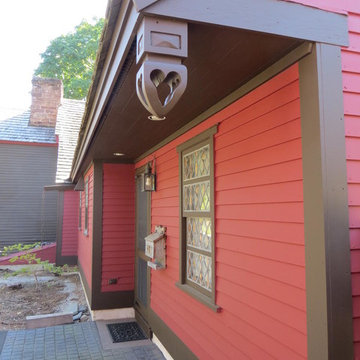
Foto de fachada de casa roja campestre de tamaño medio de dos plantas con revestimiento de madera, tejado a dos aguas y tejado de teja de madera
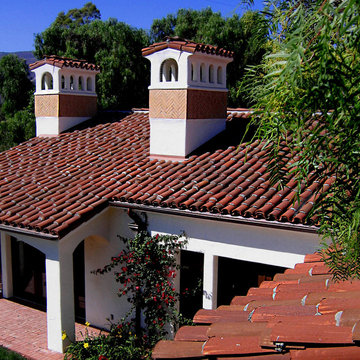
Design Consultant Jeff Doubét is the author of Creating Spanish Style Homes: Before & After – Techniques – Designs – Insights. The 240 page “Design Consultation in a Book” is now available. Please visit SantaBarbaraHomeDesigner.com for more info.
Jeff Doubét specializes in Santa Barbara style home and landscape designs. To learn more info about the variety of custom design services I offer, please visit SantaBarbaraHomeDesigner.com
Jeff Doubét is the Founder of Santa Barbara Home Design - a design studio based in Santa Barbara, California USA.
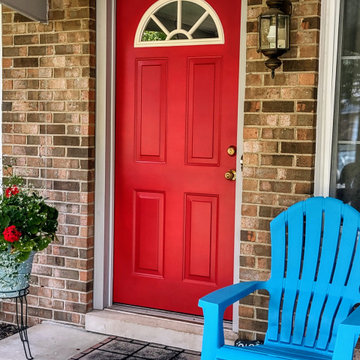
Three coats of paint were applied to this exterior door and several light coats of spray paint on the plastic window frame.
Foto de fachada de casa marrón y marrón clásica de una planta con revestimiento de ladrillo, techo de mariposa y tejado de teja de madera
Foto de fachada de casa marrón y marrón clásica de una planta con revestimiento de ladrillo, techo de mariposa y tejado de teja de madera
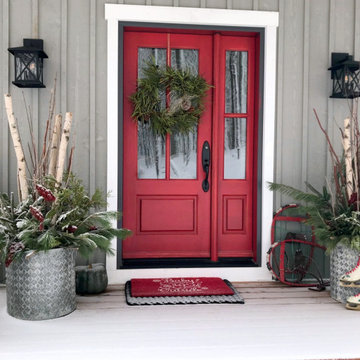
designer Lyne Brunet
Foto de fachada de casa campestre grande de una planta con revestimiento de madera
Foto de fachada de casa campestre grande de una planta con revestimiento de madera
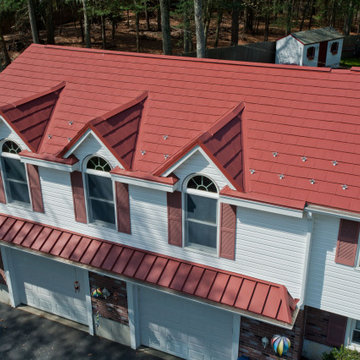
Beautiful Roof Replacement in Classic Metal's Oxford Metal Shingle in the color Brite Red
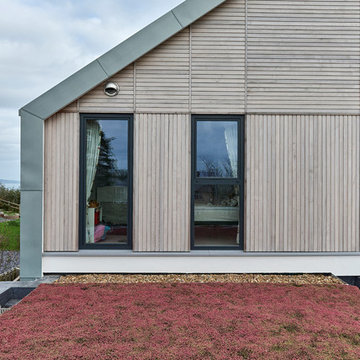
Matt Cant Photography
Diseño de fachada de casa actual grande de dos plantas con tejado a dos aguas, tejado de metal y revestimiento de madera
Diseño de fachada de casa actual grande de dos plantas con tejado a dos aguas, tejado de metal y revestimiento de madera

New Moroccan Villa on the Santa Barbara Riviera, overlooking the Pacific ocean and the city. In this terra cotta and deep blue home, we used natural stone mosaics and glass mosaics, along with custom carved stone columns. Every room is colorful with deep, rich colors. In the master bath we used blue stone mosaics on the groin vaulted ceiling of the shower. All the lighting was designed and made in Marrakesh, as were many furniture pieces. The entry black and white columns are also imported from Morocco. We also designed the carved doors and had them made in Marrakesh. Cabinetry doors we designed were carved in Canada. The carved plaster molding were made especially for us, and all was shipped in a large container (just before covid-19 hit the shipping world!) Thank you to our wonderful craftsman and enthusiastic vendors!
Project designed by Maraya Interior Design. From their beautiful resort town of Ojai, they serve clients in Montecito, Hope Ranch, Santa Ynez, Malibu and Calabasas, across the tri-county area of Santa Barbara, Ventura and Los Angeles, south to Hidden Hills and Calabasas.
Architecture by Thomas Ochsner in Santa Barbara, CA
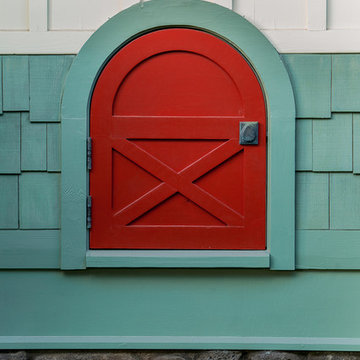
ARCHITECT: TRIGG-SMITH ARCHITECTS
PHOTOS: REX MAXIMILIAN
Imagen de fachada de casa verde de estilo americano de tamaño medio de una planta con revestimiento de aglomerado de cemento, tejado a cuatro aguas y tejado de teja de madera
Imagen de fachada de casa verde de estilo americano de tamaño medio de una planta con revestimiento de aglomerado de cemento, tejado a cuatro aguas y tejado de teja de madera
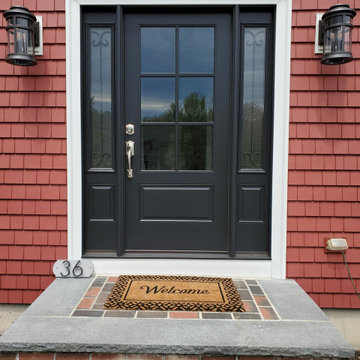
Mastic Vinyl Siding, Harvey Windows, and a Therma-Tru Entry Door look beautiful on this Lakeville, MA colonial!
The homeowner chose a combination of Mastic Cedar Discovery and Carvedwood 44 Vinyl Siding in the historic color, Russet Red. Cedar Discovery mimics the look of painted cedar shingles and Carvedwood 44 replicates the look of painted cedar clapboard siding. With realistic wood textures and shadow lines, these homeowners have a durable and affordable siding option that looks beautiful without the worry that comes along with wood siding. With a 230 mph wind rating and an lovely collection of colors, textures, and styles, our customers enjoy both the durability and beauty of professional grade siding.
We also installed Harvey Classic Double Hung Vinyl Replacement windows. The Harvey Classic is our top-selling, energy efficient replacement window. Homeowners enjoy tilt-in sashes for easy cleaning, customizable colors, hardware, and grid patterns. As one of the area’s select Harvey Elite Window Dealers, Care Free customers can also choose from exclusive package upgrades and warranties that can’t be offered by ordinary contractors.
A Therm-Tru Fiberglass Entry system is factory-finished in the color, onyx. This Smooth Star door welcomes guests with a pair of coordinating sidelites featuring decorative glass and grids.
Care Free Homes is the preferred contractor of thousands of homeowners. Past customers and referrals are responsible for over half of our business each year! Once you become a Care Free customer – chances are you’ll stay a Care Free customer and invite your friends and family to become one, too! We ask for absolutely no money until the project is complete and have financing options for qualified homeowners.
Get started on your project with a FREE Quote by calling (508) 997-1111 or contact us online and we’ll follow up with you! Make your house a Care Free home!
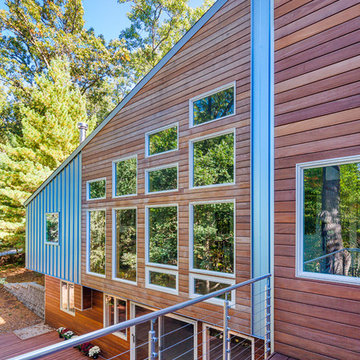
Foto de fachada de casa actual con revestimientos combinados y tejado de un solo tendido
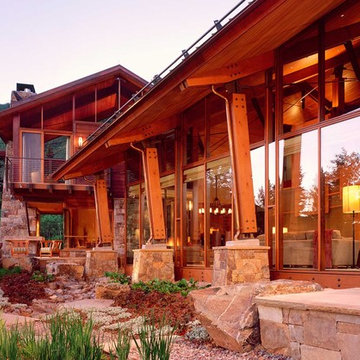
Pat Sudmeier
Diseño de fachada de casa rural grande de dos plantas con revestimiento de piedra y tejado a dos aguas
Diseño de fachada de casa rural grande de dos plantas con revestimiento de piedra y tejado a dos aguas
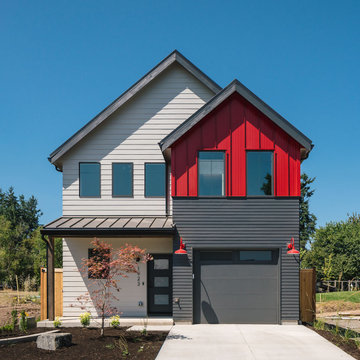
We added a bold siding to this home as a nod to the red barns. We love that it sets this home apart and gives it unique characteristics while also being modern and luxurious.
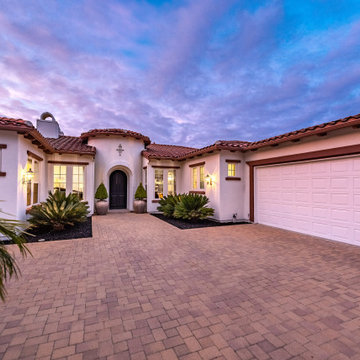
Nestled at the top of the prestigious Enclave neighborhood established in 2006, this privately gated and architecturally rich Hacienda estate lacks nothing. Situated at the end of a cul-de-sac on nearly 4 acres and with approx 5,000 sqft of single story luxurious living, the estate boasts a Cabernet vineyard of 120+/- vines and manicured grounds.
Stroll to the top of what feels like your own private mountain and relax on the Koi pond deck, sink golf balls on the putting green, and soak in the sweeping vistas from the pergola. Stunning views of mountains, farms, cafe lights, an orchard of 43 mature fruit trees, 4 avocado trees, a large self-sustainable vegetable/herb garden and lush lawns. This is the entertainer’s estate you have dreamed of but could never find.
The newer infinity edge saltwater oversized pool/spa features PebbleTek surfaces, a custom waterfall, rock slide, dreamy deck jets, beach entry, and baja shelf –-all strategically positioned to capture the extensive views of the distant mountain ranges (at times snow-capped). A sleek cabana is flanked by Mediterranean columns, vaulted ceilings, stone fireplace & hearth, plus an outdoor spa-like bathroom w/travertine floors, frameless glass walkin shower + dual sinks.
Cook like a pro in the fully equipped outdoor kitchen featuring 3 granite islands consisting of a new built in gas BBQ grill, two outdoor sinks, gas cooktop, fridge, & service island w/patio bar.
Inside you will enjoy your chef’s kitchen with the GE Monogram 6 burner cooktop + grill, GE Mono dual ovens, newer SubZero Built-in Refrigeration system, substantial granite island w/seating, and endless views from all windows. Enjoy the luxury of a Butler’s Pantry plus an oversized walkin pantry, ideal for staying stocked and organized w/everyday essentials + entertainer’s supplies.
Inviting full size granite-clad wet bar is open to family room w/fireplace as well as the kitchen area with eat-in dining. An intentional front Parlor room is utilized as the perfect Piano Lounge, ideal for entertaining guests as they enter or as they enjoy a meal in the adjacent Dining Room. Efficiency at its finest! A mudroom hallway & workhorse laundry rm w/hookups for 2 washer/dryer sets. Dualpane windows, newer AC w/new ductwork, newer paint, plumbed for central vac, and security camera sys.
With plenty of natural light & mountain views, the master bed/bath rivals the amenities of any day spa. Marble clad finishes, include walkin frameless glass shower w/multi-showerheads + bench. Two walkin closets, soaking tub, W/C, and segregated dual sinks w/custom seated vanity. Total of 3 bedrooms in west wing + 2 bedrooms in east wing. Ensuite bathrooms & walkin closets in nearly each bedroom! Floorplan suitable for multi-generational living and/or caretaker quarters. Wheelchair accessible/RV Access + hookups. Park 10+ cars on paver driveway! 4 car direct & finished garage!
Ready for recreation in the comfort of your own home? Built in trampoline, sandpit + playset w/turf. Zoned for Horses w/equestrian trails, hiking in backyard, room for volleyball, basketball, soccer, and more. In addition to the putting green, property is located near Sunset Hills, WoodRanch & Moorpark Country Club Golf Courses. Near Presidential Library, Underwood Farms, beaches & easy FWY access. Ideally located near: 47mi to LAX, 6mi to Westlake Village, 5mi to T.O. Mall. Find peace and tranquility at 5018 Read Rd: Where the outdoor & indoor spaces feel more like a sanctuary and less like the outside world.
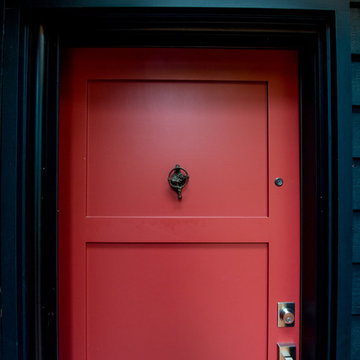
Diseño de fachada de casa negra grande de dos plantas con revestimiento de aglomerado de cemento
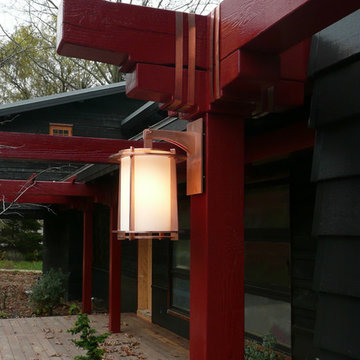
Front entrance featuring copper lanterns and copper wrapped bracket detail, Architect Terunobu Fujimori-inspired charred cedar siding
Photographer: Michael R. Timmer
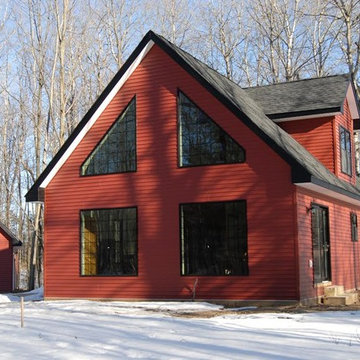
Diseño de fachada de casa roja clásica renovada de tamaño medio de dos plantas con revestimiento de vinilo, tejado a dos aguas y tejado de teja de madera
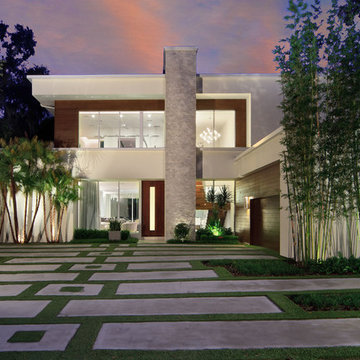
Modern home architecture, interior design, and construction by Phil Kean Design Group in Orlando, FL.
Ejemplo de fachada de casa blanca actual de dos plantas con revestimiento de estuco y tejado plano
Ejemplo de fachada de casa blanca actual de dos plantas con revestimiento de estuco y tejado plano
401 ideas para fachadas de casas
3
