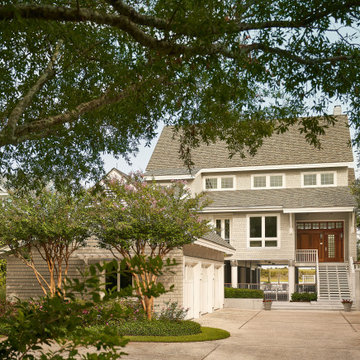718 ideas para fachadas de casas
Filtrar por
Presupuesto
Ordenar por:Popular hoy
21 - 40 de 718 fotos
Artículo 1 de 3

Front Elevation from road
Foto de fachada de casa blanca clásica extra grande con revestimiento de aglomerado de cemento, tejado a dos aguas y tejado de metal
Foto de fachada de casa blanca clásica extra grande con revestimiento de aglomerado de cemento, tejado a dos aguas y tejado de metal

The exteriors of a new modern farmhouse home construction in Manakin-Sabot, VA.
Diseño de fachada de casa multicolor y negra de estilo de casa de campo grande con revestimientos combinados, tejado a dos aguas, tejado de varios materiales y panel y listón
Diseño de fachada de casa multicolor y negra de estilo de casa de campo grande con revestimientos combinados, tejado a dos aguas, tejado de varios materiales y panel y listón

Foto de fachada de casa gris y negra minimalista extra grande con revestimiento de piedra, tejado plano y tejado de metal
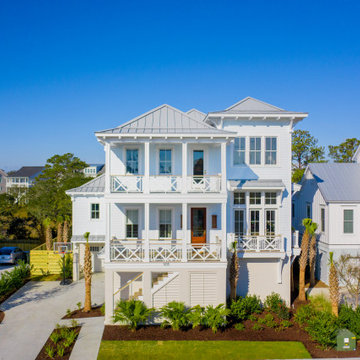
Inspired by the Dutch West Indies architecture of the tropics, this custom designed coastal home backs up to the Wando River marshes on Daniel Island. With expansive views from the observation tower of the ports and river, this Charleston, SC home packs in multiple modern, coastal design features on both the exterior & interior of the home.
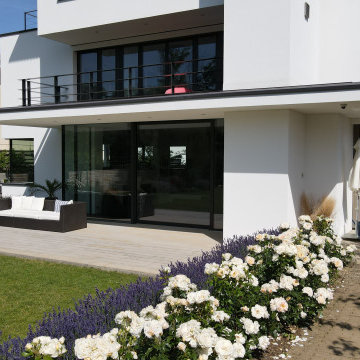
Diseño de fachada de casa marrón moderna con revestimiento de madera, tejado plano y techo verde
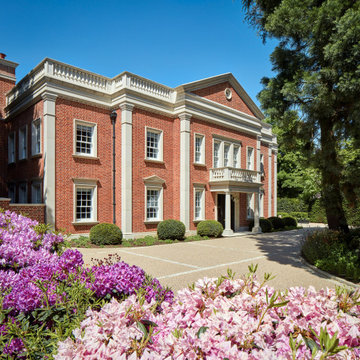
Ejemplo de fachada de casa roja clásica extra grande con revestimiento de ladrillo

Vue depuis le jardin de la façade sud de la maison
Imagen de fachada de casa negra y negra contemporánea grande con revestimiento de madera, tejado plano, tejado de varios materiales y tablilla
Imagen de fachada de casa negra y negra contemporánea grande con revestimiento de madera, tejado plano, tejado de varios materiales y tablilla
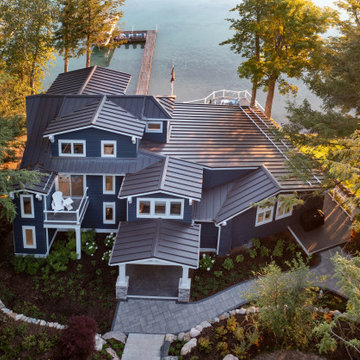
Modelo de fachada de casa azul y gris tradicional grande con revestimiento de vinilo y tejado de metal

Imagen de fachada de casa blanca y blanca moderna extra grande con revestimiento de estuco y tejado plano
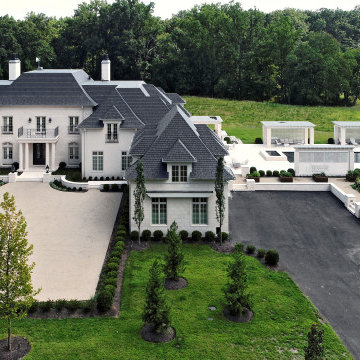
Ejemplo de fachada de casa blanca y gris clásica renovada extra grande con revestimiento de piedra, tejado a dos aguas y tejado de teja de madera
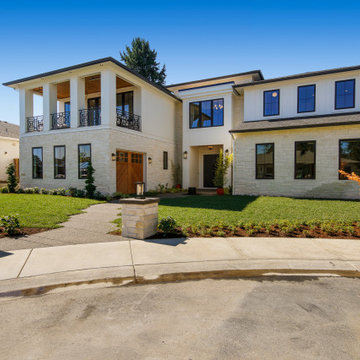
Modern Italian home front-facing balcony featuring three outdoor-living areas, six bedrooms, two garages, and a living driveway.
Diseño de fachada de casa blanca y marrón minimalista extra grande
Diseño de fachada de casa blanca y marrón minimalista extra grande
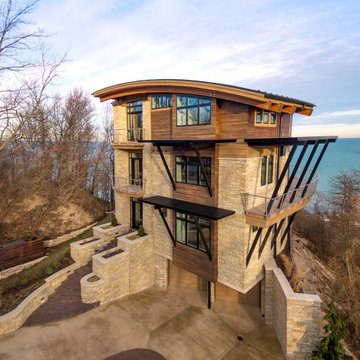
Exterior view overlooking Lake Michigan from atop a dune with views in all directions
Diseño de fachada de casa marrón minimalista extra grande con revestimiento de madera y tejado de metal
Diseño de fachada de casa marrón minimalista extra grande con revestimiento de madera y tejado de metal
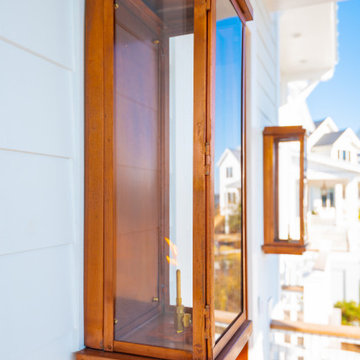
Inspired by the Dutch West Indies architecture of the tropics, this custom designed coastal home backs up to the Wando River marshes on Daniel Island. With expansive views from the observation tower of the ports and river, this Charleston, SC home packs in multiple modern, coastal design features on both the exterior & interior of the home.
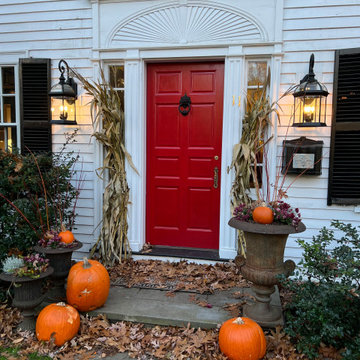
Originally designed by renowned architect Miles Standish in 1930, this gorgeous New England Colonial underwent a 1960s addition by Richard Wills of the elite Royal Barry Wills architecture firm - featured in Life Magazine in both 1938 & 1946 for his classic Cape Cod & Colonial home designs. The addition included an early American pub w/ beautiful pine-paneled walls, full bar, fireplace & abundant seating as well as a country living room.
We Feng Shui'ed and refreshed this classic home, providing modern touches, but remaining true to the original architect's vision.
On the front door: Heritage Red by Benjamin Moore.
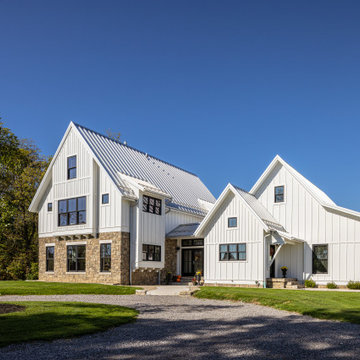
This modern farmhouse is a custom home in Findlay, Ohio.
Diseño de fachada de casa blanca y gris campestre grande con revestimiento de aglomerado de cemento, tejado a dos aguas, tejado de metal y panel y listón
Diseño de fachada de casa blanca y gris campestre grande con revestimiento de aglomerado de cemento, tejado a dos aguas, tejado de metal y panel y listón
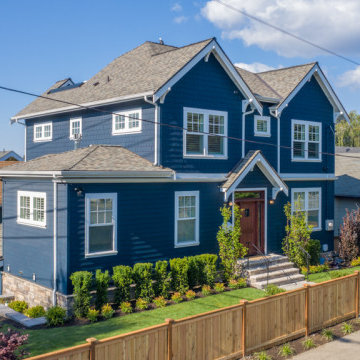
Completed in 2019, this is a home we completed for client who initially engaged us to remodeled their 100 year old classic craftsman bungalow on Seattle’s Queen Anne Hill. During our initial conversation, it became readily apparent that their program was much larger than a remodel could accomplish and the conversation quickly turned toward the design of a new structure that could accommodate a growing family, a live-in Nanny, a variety of entertainment options and an enclosed garage – all squeezed onto a compact urban corner lot.
Project entitlement took almost a year as the house size dictated that we take advantage of several exceptions in Seattle’s complex zoning code. After several meetings with city planning officials, we finally prevailed in our arguments and ultimately designed a 4 story, 3800 sf house on a 2700 sf lot. The finished product is light and airy with a large, open plan and exposed beams on the main level, 5 bedrooms, 4 full bathrooms, 2 powder rooms, 2 fireplaces, 4 climate zones, a huge basement with a home theatre, guest suite, climbing gym, and an underground tavern/wine cellar/man cave. The kitchen has a large island, a walk-in pantry, a small breakfast area and access to a large deck. All of this program is capped by a rooftop deck with expansive views of Seattle’s urban landscape and Lake Union.
Unfortunately for our clients, a job relocation to Southern California forced a sale of their dream home a little more than a year after they settled in after a year project. The good news is that in Seattle’s tight housing market, in less than a week they received several full price offers with escalator clauses which allowed them to turn a nice profit on the deal.
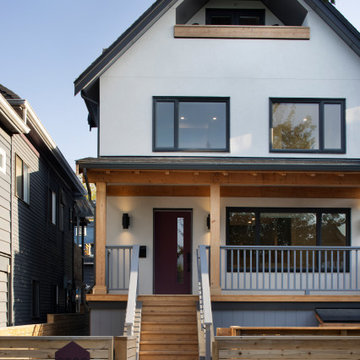
Foto de fachada de casa blanca y negra contemporánea grande con revestimiento de estuco, tejado a dos aguas y tejado de teja de madera
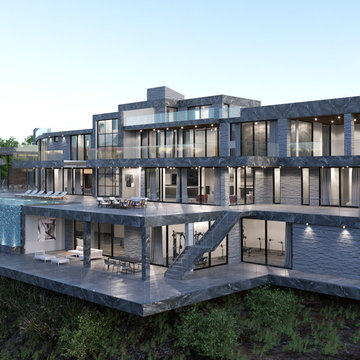
Imagen de fachada de casa gris y negra minimalista extra grande con revestimiento de piedra, tejado plano y tejado de metal
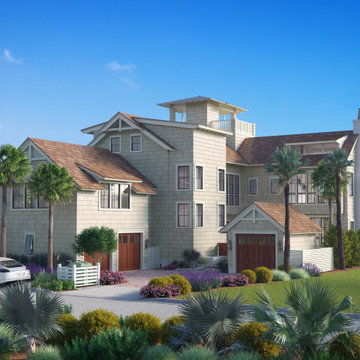
3D exterior rendering of a coastal beach-style private residence.
Foto de fachada de casa beige y marrón costera grande con revestimiento de madera, tejado a dos aguas, tejado de teja de madera y teja
Foto de fachada de casa beige y marrón costera grande con revestimiento de madera, tejado a dos aguas, tejado de teja de madera y teja
718 ideas para fachadas de casas
2
