11 ideas para fachadas de casas pareadas
Filtrar por
Presupuesto
Ordenar por:Popular hoy
1 - 11 de 11 fotos
Artículo 1 de 3
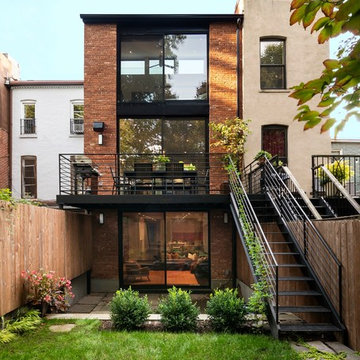
Photo: Bjorg Magnea
Imagen de fachada de casa pareada contemporánea de tres plantas con revestimiento de ladrillo y escaleras
Imagen de fachada de casa pareada contemporánea de tres plantas con revestimiento de ladrillo y escaleras

Beautiful French inspired home in the heart of Lincoln Park Chicago.
Rising amidst the grand homes of North Howe Street, this stately house has more than 6,600 SF. In total, the home has seven bedrooms, six full bathrooms and three powder rooms. Designed with an extra-wide floor plan (21'-2"), achieved through side-yard relief, and an attached garage achieved through rear-yard relief, it is a truly unique home in a truly stunning environment.
The centerpiece of the home is its dramatic, 11-foot-diameter circular stair that ascends four floors from the lower level to the roof decks where panoramic windows (and views) infuse the staircase and lower levels with natural light. Public areas include classically-proportioned living and dining rooms, designed in an open-plan concept with architectural distinction enabling them to function individually. A gourmet, eat-in kitchen opens to the home's great room and rear gardens and is connected via its own staircase to the lower level family room, mud room and attached 2-1/2 car, heated garage.
The second floor is a dedicated master floor, accessed by the main stair or the home's elevator. Features include a groin-vaulted ceiling; attached sun-room; private balcony; lavishly appointed master bath; tremendous closet space, including a 120 SF walk-in closet, and; an en-suite office. Four family bedrooms and three bathrooms are located on the third floor.
This home was sold early in its construction process.
Nathan Kirkman

David Giles
Modelo de fachada de casa pareada beige contemporánea grande de tres plantas con revestimiento de ladrillo, tejado a dos aguas y tejado de teja de barro
Modelo de fachada de casa pareada beige contemporánea grande de tres plantas con revestimiento de ladrillo, tejado a dos aguas y tejado de teja de barro
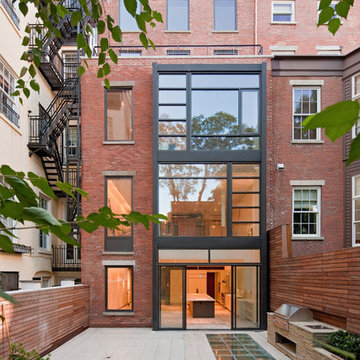
The new owners of this West Village Manhattan townhouse knew that gutting an historically significant building would be a complex undertaking. They were admirers of Turett's townhouse renovations elsewhere in the neighborhood and brought his team on board to convert the multi-unit structure into a single family home. Turett's team had extensive experience with Landmarks, and worked closely with preservationists to anticipate the special needs of the protected facade.
The TCA team met with the city's Excavation Unit, city-appointed archeologists, preservationists, Community Boards, and neighbors to bring the owner's original vision - a peaceful home on a tree-line street - to life. Turett worked with adjacent homeowners to achieve a planted rear-yard design that satisfied all interested parties, and brought an impressive array of engineers and consultants aboard to help guarantee a safe process.
Turett worked with the owners to design a light-filled house, with landscaped yard and terraces, a music parlor, a skylit gym with pool, and every amenity. The final designs include Turett's signature tour-de-force stairs; sectional invention creating overlapping volumes of space; a dramatic triple-height steel-and-glass elevation; extraordinary acoustical and thermal insulation as part of a highly energy efficient envelope.
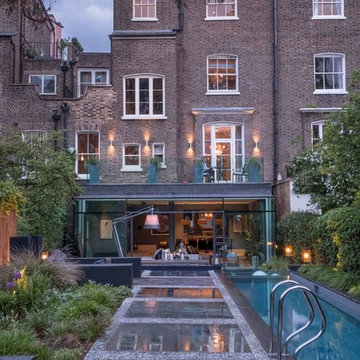
Steve Davies Photography
Modelo de fachada de casa pareada marrón contemporánea extra grande de tres plantas con revestimiento de ladrillo y tejado a dos aguas
Modelo de fachada de casa pareada marrón contemporánea extra grande de tres plantas con revestimiento de ladrillo y tejado a dos aguas
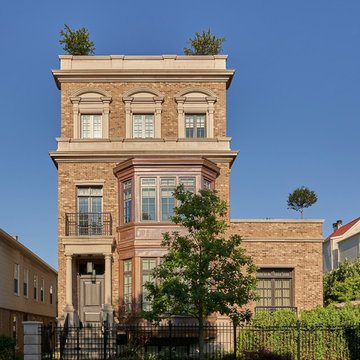
The clients really wanted a bay window; the exterior of the window is copper and will patina over time.
The clients took six months to select and get a specific brick- it was very important to them. It’s a warm and weathered brick with tones of medium and light browns.
The fence, gate, and railings are custom powder-coated metal, designed by BGD&C Custom Homes.
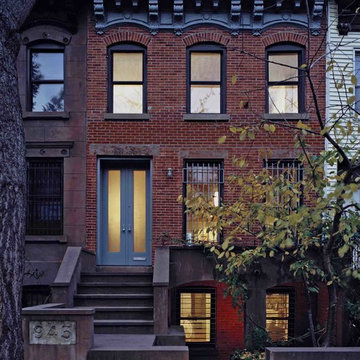
Hulya Kolabas
Ejemplo de fachada de casa pareada clásica renovada de tamaño medio de tres plantas con revestimiento de ladrillo
Ejemplo de fachada de casa pareada clásica renovada de tamaño medio de tres plantas con revestimiento de ladrillo
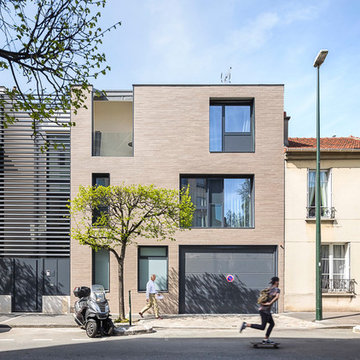
SERGIO GRAZIA
Ejemplo de fachada de casa pareada marrón urbana grande de tres plantas con tejado plano y revestimiento de ladrillo
Ejemplo de fachada de casa pareada marrón urbana grande de tres plantas con tejado plano y revestimiento de ladrillo
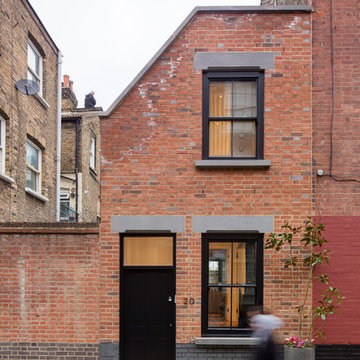
Modelo de fachada de casa pareada urbana de dos plantas con revestimiento de ladrillo
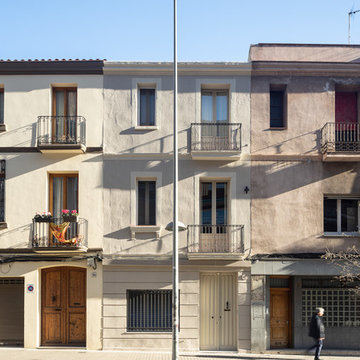
Arquitectura: Llar_arquitectura
Fotografía: Joan Azorín | Architecture Photography
Diseño de fachada de casa pareada beige mediterránea grande de tres plantas con revestimientos combinados, tejado de teja de barro y tejado plano
Diseño de fachada de casa pareada beige mediterránea grande de tres plantas con revestimientos combinados, tejado de teja de barro y tejado plano
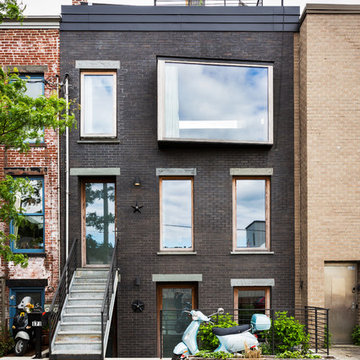
Gut renovation of 1880's townhouse. New vertical circulation and dramatic rooftop skylight bring light deep in to the middle of the house. A new stair to roof and roof deck complete the light-filled vertical volume. Programmatically, the house was flipped: private spaces and bedrooms are on lower floors, and the open plan Living Room, Dining Room, and Kitchen is located on the 3rd floor to take advantage of the high ceiling and beautiful views. A new oversized front window on 3rd floor provides stunning views across New York Harbor to Lower Manhattan.
The renovation also included many sustainable and resilient features, such as the mechanical systems were moved to the roof, radiant floor heating, triple glazed windows, reclaimed timber framing, and lots of daylighting.
All photos: Lesley Unruh http://www.unruhphoto.com/
11 ideas para fachadas de casas pareadas
1