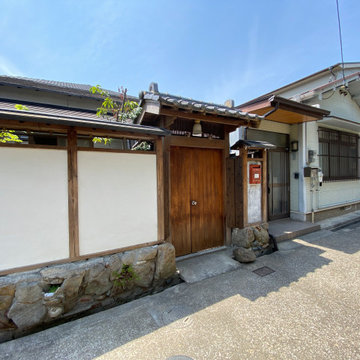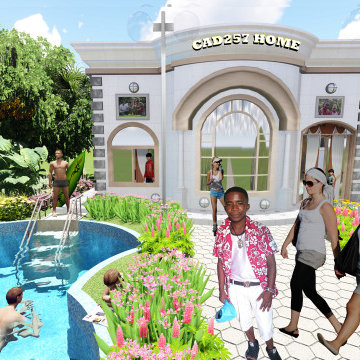163 ideas para fachadas de casas pareadas
Filtrar por
Presupuesto
Ordenar por:Popular hoy
121 - 140 de 163 fotos
Artículo 1 de 3
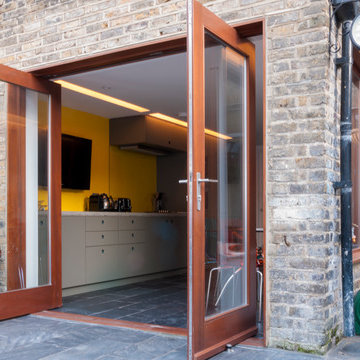
Variant Office
Ejemplo de fachada de casa pareada contemporánea pequeña de tres plantas con revestimiento de ladrillo
Ejemplo de fachada de casa pareada contemporánea pequeña de tres plantas con revestimiento de ladrillo
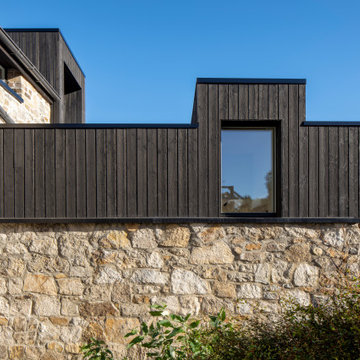
Foto de fachada de casa pareada negra y negra contemporánea de tamaño medio de dos plantas con revestimiento de madera, tejado a dos aguas, tejado de teja de barro y panel y listón
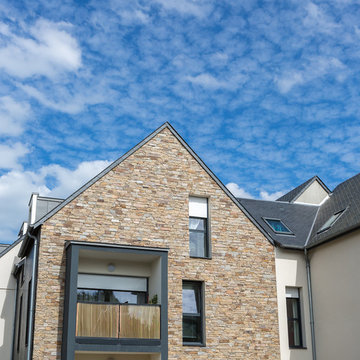
La pierre naturelle gagne en splendeur au fil des années. C’est pour cette raison que cette famille de Rothéneuf a décidé d’installer STONEPANEL® sur la façade de sa maison, à Saint-Malo. Pour cette maison d’Ille-et-Villaine, typiquement contemporaine, les architectes ont choisi les panneaux en pierre naturelle STONEPANEL® Sylvestre, certifiés pour l’extérieur, tout en considerant les volontés esthétiques des clients. Formés par des blocs de pierre granit claire et homogène, les panneaux STONEPANEL® Sylvestre couvrent les murs extérieurs de la maison avec une finition rustique très élégante
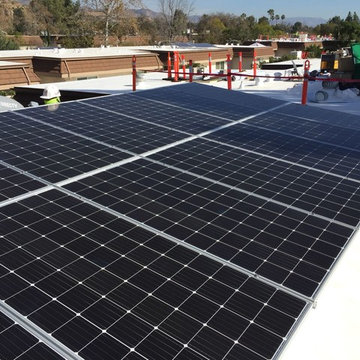
Solar installation of 18 panels of 370 Silfab solar panels
flat roof installation with a special TPO boots approved by frirestone.
Solar edge inverter with optimizers and monitoring included
the customer has a 0 bill and not only than now he has a credit on his account
yeeeei
great choice and that is the time to go solar!!!!
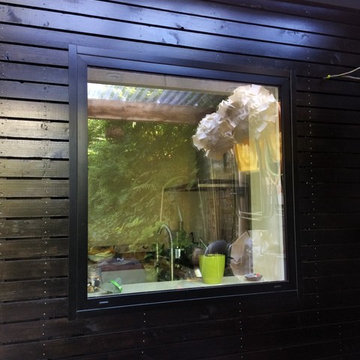
Châssis fixe en aluminium, teinte ral 9005 , pose en ITE dans un bardage noir
Ejemplo de fachada de casa pareada negra clásica de tamaño medio con revestimiento de madera
Ejemplo de fachada de casa pareada negra clásica de tamaño medio con revestimiento de madera
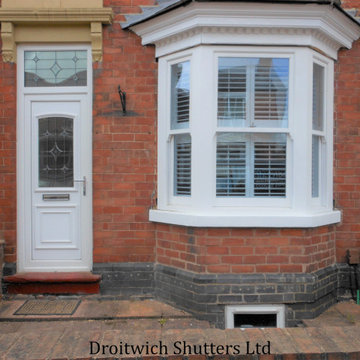
A collection of shutters we have installed, viewed from the exterior. These shutters are comprised of cafe shutters, full height shutters, bay window shutters, bespoke (unusual shape) shutters, bi-fold door shutters, and many different colours and finishes.
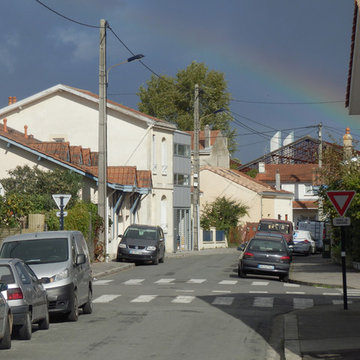
Foto de fachada de casa pareada gris urbana pequeña de tres plantas con revestimiento de metal, tejado a dos aguas y tejado de metal
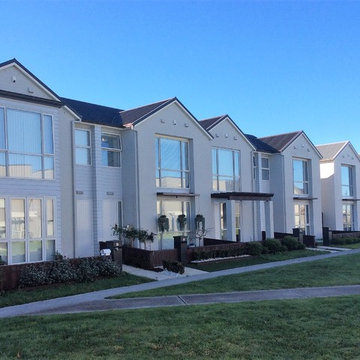
Terraced Homes don"t have to look like CORONATION STREET!
They can look like these terraced homes....House & Land Packages are SELLING now! Prices start from $745,000. Come and talk to us at:
48 Treestump Road, Addison, Takanini
SAT & SUN - WEEKENDS from 1pm - 4pm
MON - FRI - WEEK DAYS from 9am - 3pm
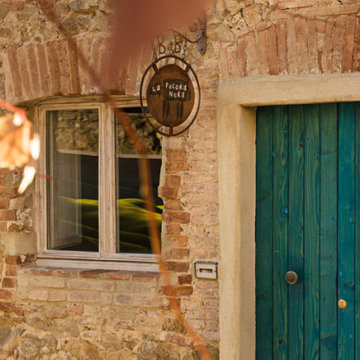
Entrata del B&B - insegna in ferro battuto con logo
Imagen de fachada de casa pareada bohemia pequeña de dos plantas con revestimiento de piedra, tejado a dos aguas y tejado de teja de barro
Imagen de fachada de casa pareada bohemia pequeña de dos plantas con revestimiento de piedra, tejado a dos aguas y tejado de teja de barro
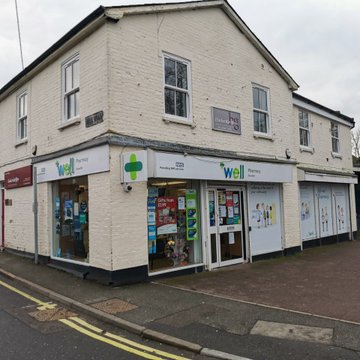
Existing office space on the first floor of the building to be converted and renovated into No 3 one bedroom flats with open plan kitchen living room and good size ensuite double bedroom. Total renovation cost including some external work circa £25000 per flat.
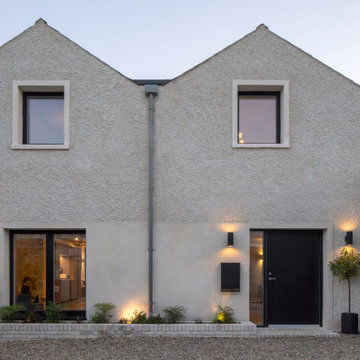
Foto de fachada de casa pareada blanca y negra contemporánea de tamaño medio de dos plantas con revestimiento de estuco, tejado a dos aguas y tejado de teja de barro
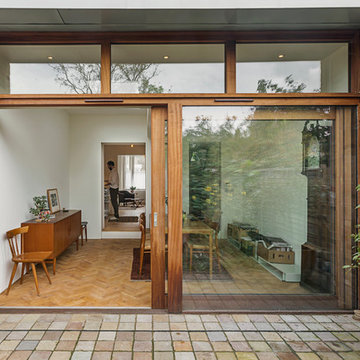
Justin Paget
Ejemplo de fachada de casa pareada vintage pequeña de tres plantas con revestimiento de ladrillo
Ejemplo de fachada de casa pareada vintage pequeña de tres plantas con revestimiento de ladrillo

Modelo de fachada de casa pareada negra y negra actual de tamaño medio de dos plantas con revestimiento de madera, tejado a dos aguas, tejado de teja de barro y panel y listón

Gorgeously small rear extension to house artists den with pitched roof and bespoke hardwood industrial style window and french doors.
Internally finished with natural stone flooring, painted brick walls, industrial style wash basin, desk, shelves and sash windows to kitchen area.
Chris Snook
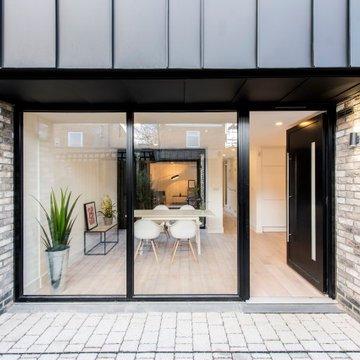
This backland development is currently under
construction and comprises five 3 bedroom courtyard
houses, four two bedroom flats and a commercial unit
fronting Heath Road.
Previously a garage site, the project had an
unsuccessful planning history before Thomas
Alexander crafted the approved scheme and was
considered an un-developable site by the vendor.
The proposal of courtyard houses with adaptive roof
forms minimised the massing at sensitive areas of the
backland site and created a predominantly inward
facing housetype to minimise overlooking and create
light, bright and tranquil living spaces.
The concept seeks to celebrate the prior industrial
use of the site. Formal brickwork creates a strong
relationship with the streetscape and a standing seam
cladding suggests a more industrial finish to pay
homage to the prior raw materiality of the backland
site.
The relationship between these two materials is ever
changing throughout the scheme. At the streetscape,
tall and slender brick piers ofer a strong stance and
appear to be controlling and holding back a metal
clad form which peers between the brickwork. They
are graceful in nature and appear to effortlessly
restrain the metal form.
Phase two of the project is due to be completed in
the first quarter of 2020 and will deliver 4 flats and a
commercial unit to the frontage at Heath Road.
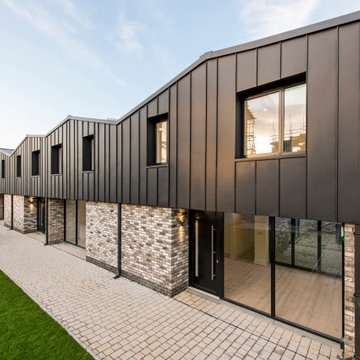
This backland development is currently under
construction and comprises five 3 bedroom courtyard
houses, four two bedroom flats and a commercial unit
fronting Heath Road.
Previously a garage site, the project had an
unsuccessful planning history before Thomas
Alexander crafted the approved scheme and was
considered an un-developable site by the vendor.
The proposal of courtyard houses with adaptive roof
forms minimised the massing at sensitive areas of the
backland site and created a predominantly inward
facing housetype to minimise overlooking and create
light, bright and tranquil living spaces.
The concept seeks to celebrate the prior industrial
use of the site. Formal brickwork creates a strong
relationship with the streetscape and a standing seam
cladding suggests a more industrial finish to pay
homage to the prior raw materiality of the backland
site.
The relationship between these two materials is ever
changing throughout the scheme. At the streetscape,
tall and slender brick piers ofer a strong stance and
appear to be controlling and holding back a metal
clad form which peers between the brickwork. They
are graceful in nature and appear to effortlessly
restrain the metal form.
Phase two of the project is due to be completed in
the first quarter of 2020 and will deliver 4 flats and a
commercial unit to the frontage at Heath Road.
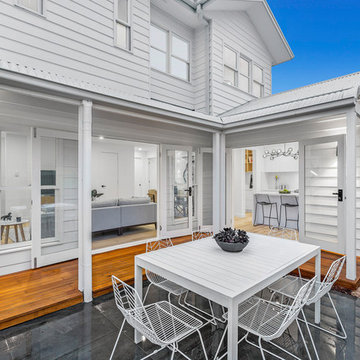
Sam Martin - 4 Walls Media
Ejemplo de fachada de casa pareada blanca actual pequeña de dos plantas con revestimiento de madera, tejado a dos aguas y tejado de metal
Ejemplo de fachada de casa pareada blanca actual pequeña de dos plantas con revestimiento de madera, tejado a dos aguas y tejado de metal
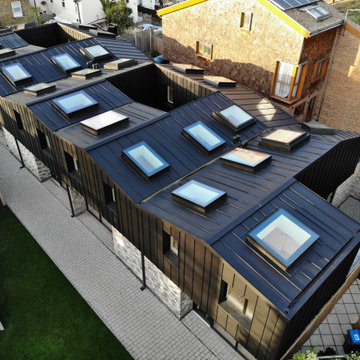
This backland development is currently under
construction and comprises five 3 bedroom courtyard
houses, four two bedroom flats and a commercial unit
fronting Heath Road.
Previously a garage site, the project had an
unsuccessful planning history before Thomas
Alexander crafted the approved scheme and was
considered an un-developable site by the vendor.
The proposal of courtyard houses with adaptive roof
forms minimised the massing at sensitive areas of the
backland site and created a predominantly inward
facing housetype to minimise overlooking and create
light, bright and tranquil living spaces.
The concept seeks to celebrate the prior industrial
use of the site. Formal brickwork creates a strong
relationship with the streetscape and a standing seam
cladding suggests a more industrial finish to pay
homage to the prior raw materiality of the backland
site.
The relationship between these two materials is ever
changing throughout the scheme. At the streetscape,
tall and slender brick piers ofer a strong stance and
appear to be controlling and holding back a metal
clad form which peers between the brickwork. They
are graceful in nature and appear to effortlessly
restrain the metal form.
Phase two of the project is due to be completed in
the first quarter of 2020 and will deliver 4 flats and a
commercial unit to the frontage at Heath Road.
163 ideas para fachadas de casas pareadas
7
