782 ideas para fachadas de casas pareadas con revestimiento de madera
Filtrar por
Presupuesto
Ordenar por:Popular hoy
21 - 40 de 782 fotos
Artículo 1 de 3
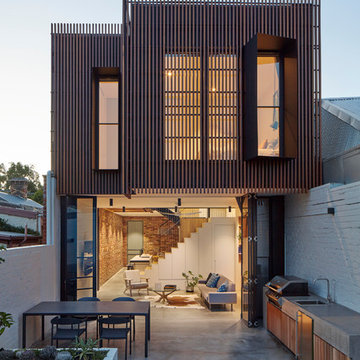
The timber clad rear facade glows as night creating a play of light and shadow against the ground and boundary walls.
Image by: Jack Lovel Photography
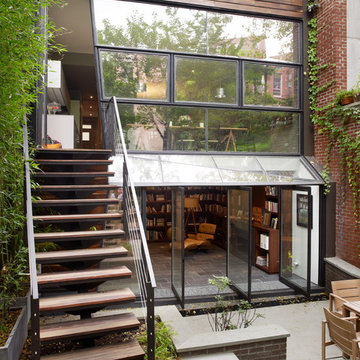
photo: Richard Powers
Imagen de fachada de casa pareada marrón contemporánea con revestimiento de madera
Imagen de fachada de casa pareada marrón contemporánea con revestimiento de madera

At night the house glows lantern-like in the street, with fun contrast between the black and white cladding.
Imagen de fachada de casa pareada negra contemporánea pequeña de una planta con revestimiento de madera, tejado a dos aguas y tejado de varios materiales
Imagen de fachada de casa pareada negra contemporánea pequeña de una planta con revestimiento de madera, tejado a dos aguas y tejado de varios materiales
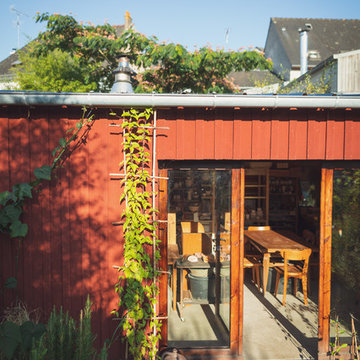
Foto de fachada de casa pareada roja escandinava de tamaño medio de una planta con revestimiento de madera y tejado de metal
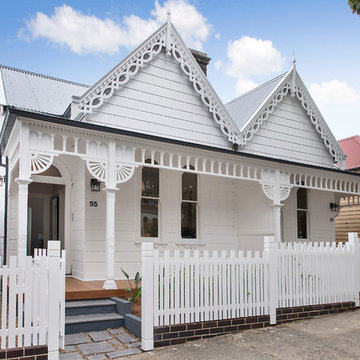
Modelo de fachada de casa pareada blanca clásica de tamaño medio de una planta con revestimiento de madera y tejado a dos aguas
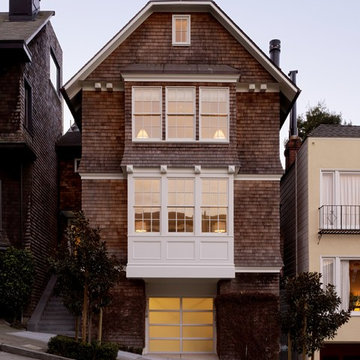
Imagen de fachada de casa pareada clásica grande de tres plantas con revestimiento de madera y tejado a la holandesa

Diseño de fachada de casa pareada beige y negra pequeña de tres plantas con revestimiento de madera, tejado plano, tejado de teja de madera y panel y listón
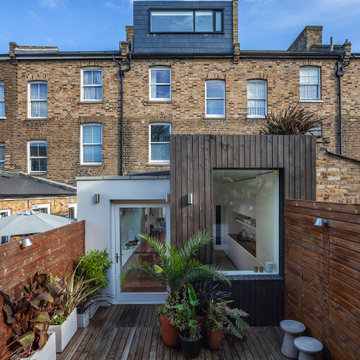
The house, a London stock Victorian three-storey mid terrace, is located in the hip neighbourhood of Brixton and the clients brought the project to FPA with a view to enlarge the ground floor into the garden and create additional living quarters into the attic space.
The organization of the ground floor extension is based on two linear volumes of differing depth, arranged side by side and clearly distinguished for the different treatment of their exterior: light painted render is juxtaposed to dark stained timber decking boards. Windows and doors are different in size to add a dynamic element to the façade and offer varying views of the mature garden.
The roof extension is clad in slates to blend with the surrounding roofscape with an elongated window overlooking the garden.
The introduction of folding partitions and sliding doors, which generate an array of possible spatial subdivisions, complements the former open space arrangement on the ground floor. The design intends to engage with the physical aspect of the users by puncturing the wall between house and extension with openings reduced in height that lead one to the space with the higher ceiling and vice versa.
Expanses of white wall surface allow the display of the clients’ collection of tribal and contemporary art and supplement an assemblage of pieces of modernist furniture.
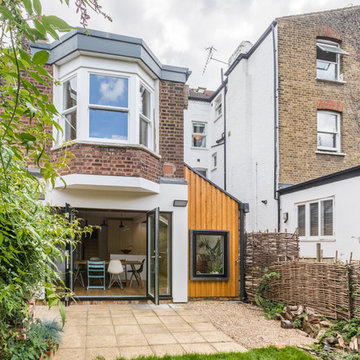
This clever, modest extension brings space and light into the rear half of the ground floor.
Ejemplo de fachada de casa pareada contemporánea de tamaño medio de tres plantas con revestimiento de madera, tejado a dos aguas y tejado de teja de barro
Ejemplo de fachada de casa pareada contemporánea de tamaño medio de tres plantas con revestimiento de madera, tejado a dos aguas y tejado de teja de barro
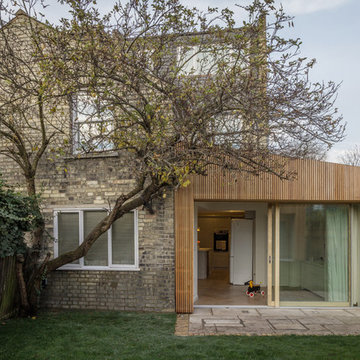
Calum Campbell
Ejemplo de fachada de casa pareada minimalista de tamaño medio de una planta con revestimiento de madera, tejado de un solo tendido y tejado de metal
Ejemplo de fachada de casa pareada minimalista de tamaño medio de una planta con revestimiento de madera, tejado de un solo tendido y tejado de metal

Modelo de fachada de casa pareada negra y negra actual de tamaño medio de dos plantas con revestimiento de madera, tejado a dos aguas, tejado de teja de barro y panel y listón

Foto de fachada de casa pareada gris actual de tamaño medio de tres plantas con revestimiento de madera, tejado plano y escaleras
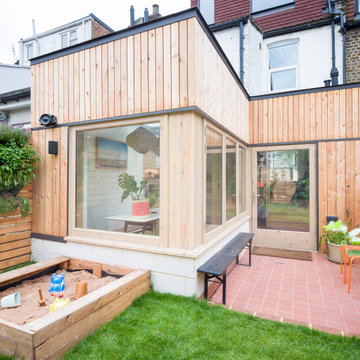
The single storey kitchen extension has been wrapped externally with larch cladding, with a plinth of fair faced concrete block work.
Imagen de fachada de casa pareada blanca escandinava de tamaño medio de una planta con revestimiento de madera y panel y listón
Imagen de fachada de casa pareada blanca escandinava de tamaño medio de una planta con revestimiento de madera y panel y listón
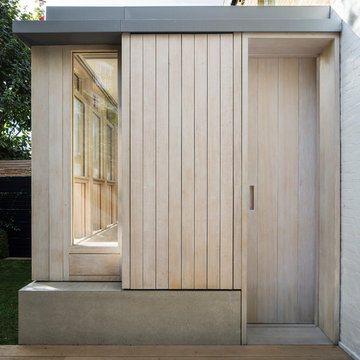
Prefabricated timber extension on concrete base with timber fins + sash windows.
Photo credit: Richard Chivers
Belsize House shortlisted for AJ100 Small Projects Awards 2017
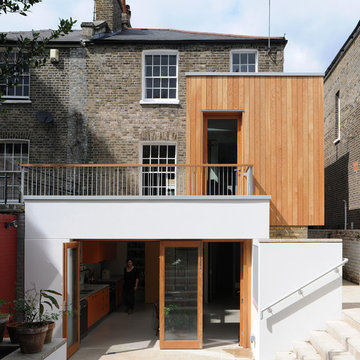
David Grandorge
Imagen de fachada de casa pareada contemporánea de tamaño medio de tres plantas con revestimiento de madera y tejado a cuatro aguas
Imagen de fachada de casa pareada contemporánea de tamaño medio de tres plantas con revestimiento de madera y tejado a cuatro aguas
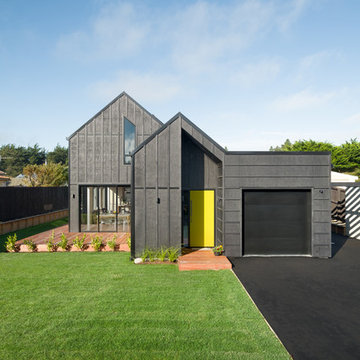
View from the street.
Modelo de fachada de casa pareada negra marinera pequeña de dos plantas con revestimiento de madera, tejado a dos aguas y tejado de metal
Modelo de fachada de casa pareada negra marinera pequeña de dos plantas con revestimiento de madera, tejado a dos aguas y tejado de metal
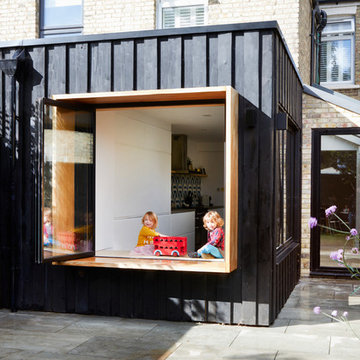
Diseño de fachada de casa pareada negra contemporánea de tamaño medio de una planta con revestimiento de madera
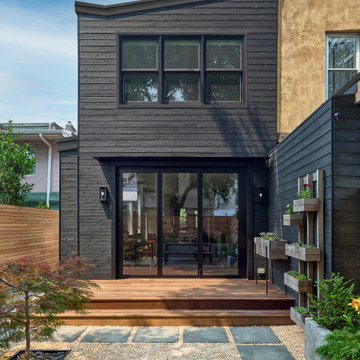
New shou-sugi ban siding conceals the incohesive patchwork of finishes that were the result of multiple renovations and additions over time.
Foto de fachada de casa pareada negra tradicional renovada de tamaño medio de tres plantas con revestimiento de madera, tejado plano y tablilla
Foto de fachada de casa pareada negra tradicional renovada de tamaño medio de tres plantas con revestimiento de madera, tejado plano y tablilla
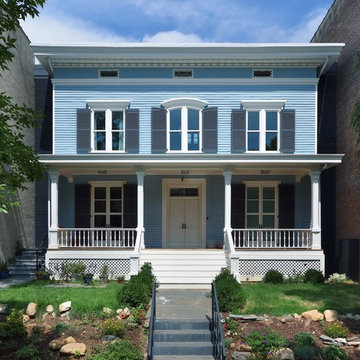
Winner of a NYC Landmarks Conservancy Award for historic preservation, the George B. and Susan Elkins house, dating to approximately 1852, was painstakingly restored, enlarged and modernized in 2019. This building, the oldest remaining house in Crown Heights, Brooklyn, has been recognized by the NYC Landmarks Commission as an Individual Landmark and is on the National Register of Historic Places.
The house was essentially a ruin prior to the renovation. Interiors had been gutted, there were gaping holes in the roof and the exterior was badly damaged and covered with layers of non-historic siding.
The exterior was completely restored to historically-accurate condition and the extensions at the sides were designed to be distinctly modern but deferential to the historic facade. The new interiors are thoroughly modern and many of the finishes utilize materials reclaimed during demolition.
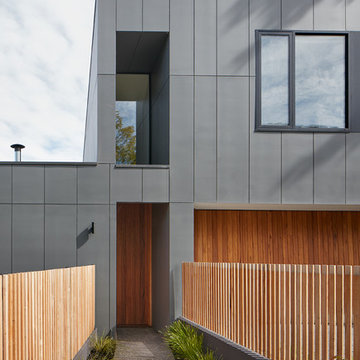
Two interlocking townhouses, organised around private courtyards and designed to appear as one house from the street in response to the local context and planning restrictions.
Photogrpahy: Tom Roe
782 ideas para fachadas de casas pareadas con revestimiento de madera
2