5.699 ideas para fachadas de casas marrones
Filtrar por
Presupuesto
Ordenar por:Popular hoy
81 - 100 de 5699 fotos
Artículo 1 de 3

Malibu Estate
Ejemplo de fachada de casa gris y marrón actual grande de dos plantas con revestimiento de hormigón, tejado plano y tejado de varios materiales
Ejemplo de fachada de casa gris y marrón actual grande de dos plantas con revestimiento de hormigón, tejado plano y tejado de varios materiales

Diseño de fachada de casa gris y marrón tradicional de tamaño medio de dos plantas con revestimiento de madera, tejado a dos aguas, tejado de teja de madera y teja

A classically designed house located near the Connecticut Shoreline at the acclaimed Fox Hopyard Golf Club. This home features a shingle and stone exterior with crisp white trim and plentiful widows. Also featured are carriage style garage doors with barn style lights above each, and a beautiful stained fir front door. The interior features a sleek gray and white color palate with dark wood floors and crisp white trim and casework. The marble and granite kitchen with shaker style white cabinets are a chefs delight. The master bath is completely done out of white marble with gray cabinets., and to top it all off this house is ultra energy efficient with a high end insulation package and geothermal heating.

The homeowner had previously updated their mid-century home to match their Prairie-style preferences - completing the Kitchen, Living and DIning Rooms. This project included a complete redesign of the Bedroom wing, including Master Bedroom Suite, guest Bedrooms, and 3 Baths; as well as the Office/Den and Dining Room, all to meld the mid-century exterior with expansive windows and a new Prairie-influenced interior. Large windows (existing and new to match ) let in ample daylight and views to their expansive gardens.
Photography by homeowner.

This new home was sited to take full advantage of overlooking the floodplain of the Ottawa River where family ball games take place. The heart of this home is the kitchen — with adjoining dining and family room to easily accommodate family gatherings. With first-floor primary bedroom and a study with three bedrooms on the second floor with a large grandchild dream bunkroom. The lower level with home office and a large wet bar, a fireplace with a TV for everyone’s favorite team on Saturday with wine tasting and storage.

This coastal 4 bedroom house plan features 4 bathrooms, 2 half baths and a 3 car garage. Its design includes a slab foundation, CMU exterior walls, cement tile roof and a stucco finish. The dimensions are as follows: 74′ wide; 94′ deep and 27’3″ high. Features include an open floor plan and a covered lanai with fireplace and outdoor kitchen. Amenities include a great room, island kitchen with pantry, dining room and a study. The master bedroom includes 2 walk-in closets. The master bath features dual sinks, a vanity and a unique tub and shower design! Three bedrooms and 3 bathrooms are located on the opposite side of the house. There is also a pool bath.
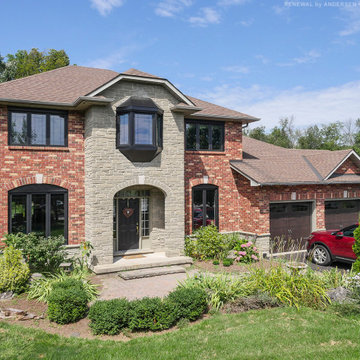
All new windows with prairie grilles we installed in this gorgeous house. This amazing brick and stone home looks great with all new black windows installed, including casement windows, picture windows and a bay window. Get started replacing the windows in your house with Renewal by Andersen of Greater Toronto, serving most of Ontario.
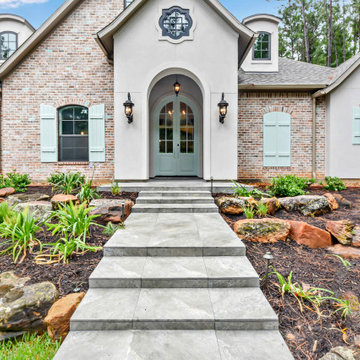
Imagen de fachada de casa beige y marrón grande de dos plantas con revestimiento de ladrillo, tejado a cuatro aguas y tejado de teja de madera

Modelo de fachada de casa amarilla y marrón clásica renovada de tamaño medio de una planta con revestimiento de vinilo, tejado de un solo tendido, tejado de teja de madera y tablilla

Modelo de fachada de casa marrón rural extra grande de dos plantas con revestimiento de madera, tejado a dos aguas y tejado de varios materiales
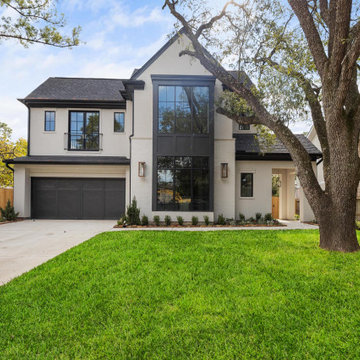
Ejemplo de fachada de casa marrón clásica renovada extra grande de dos plantas con revestimiento de estuco

A full view of the back side of this Modern Spanish residence showing the outdoor dining area, fireplace, sliding door, kitchen, family room and master bedroom balcony.
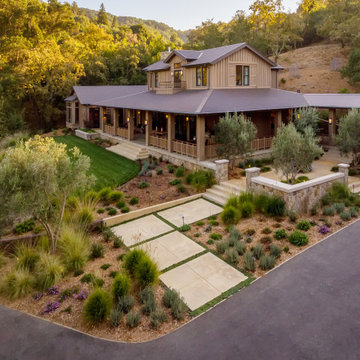
Ejemplo de fachada de casa marrón y marrón de estilo de casa de campo grande de dos plantas con revestimiento de madera, tejado a dos aguas y tejado de metal

Removed old Brick and Vinyl Siding to install Insulation, Wrap, James Hardie Siding (Cedarmill) in Iron Gray and Hardie Trim in Arctic White, Installed Simpson Entry Door, Garage Doors, ClimateGuard Ultraview Vinyl Windows, Gutters and GAF Timberline HD Shingles in Charcoal. Also, Soffit & Fascia with Decorative Corner Brackets on Front Elevation. Installed new Canopy, Stairs, Rails and Columns and new Back Deck with Cedar.

This view of the side of the home shows two entry doors to the new addition as well as the owners' private deck and hot tub.
Imagen de fachada de casa verde y marrón ecléctica grande de dos plantas con revestimientos combinados, tejado a cuatro aguas, tejado de teja de madera y teja
Imagen de fachada de casa verde y marrón ecléctica grande de dos plantas con revestimientos combinados, tejado a cuatro aguas, tejado de teja de madera y teja
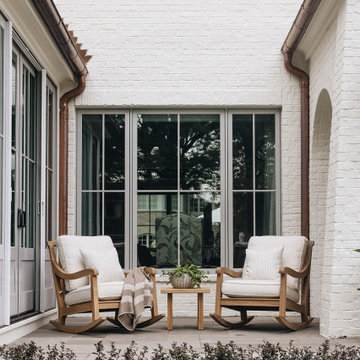
Diseño de fachada de casa blanca y marrón tradicional renovada grande de tres plantas con ladrillo pintado y tejado de teja de madera

Modelo de fachada de casa beige y marrón tradicional de tamaño medio de tres plantas con revestimiento de ladrillo, tejado a dos aguas, tejado de teja de madera y teja
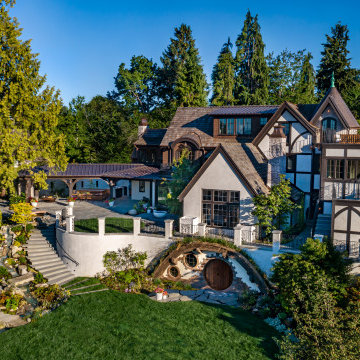
A full estate remodel transformed an old, well-loved but deteriorating Tudor into a sprawling property of endless details waiting to be explored.
Ejemplo de fachada de casa beige y marrón clásica renovada extra grande de dos plantas con revestimiento de estuco, tejado a dos aguas y tejado de teja de madera
Ejemplo de fachada de casa beige y marrón clásica renovada extra grande de dos plantas con revestimiento de estuco, tejado a dos aguas y tejado de teja de madera

Imagen de fachada de casa rosa y marrón costera grande de una planta con tejado a cuatro aguas y tejado de teja de barro

The south elevation and new garden terracing, with the contemporary extension with Crittall windows to one side. This was constructed on the site of an unsighly earlier addition which was demolished.
5.699 ideas para fachadas de casas marrones
5