647 ideas para fachadas de casas con revestimiento de vidrio
Filtrar por
Presupuesto
Ordenar por:Popular hoy
201 - 220 de 647 fotos
Artículo 1 de 3
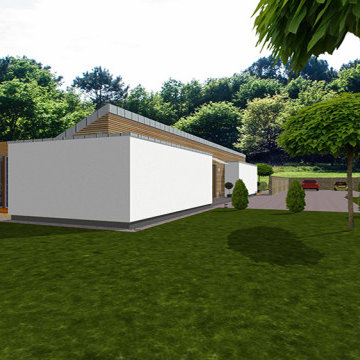
Das Solarhaus-Modell-004 ist ein Bio-klimatisches Haus in einer passiven-Solar-Architektur aus Holz und Glas konzipiert, umweltschonend, zukunftsorientiert und kostengünstig
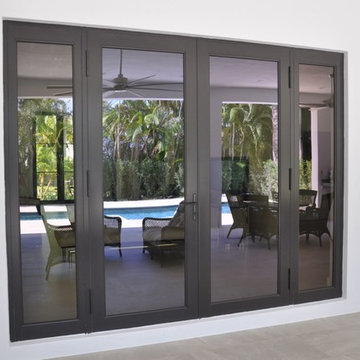
Since 2001, our company has specialized in the supply and installation of impact/hurricane resistant windows & doors, shower enclosures, storefronts, glass divisions, the design of decorative glass and any architectural glazing product for residential and commercial applications.
We strive to fulfill our clients’ needs by offering high-quality custom-made products in a variety of colors, tints, textures, and finishes.
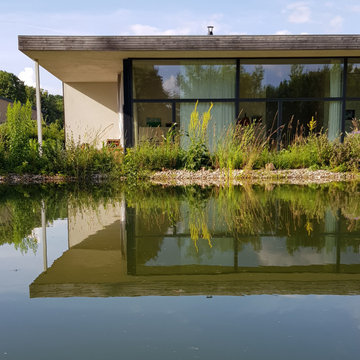
Dem Verlauf der Sonne folgend ist das Haus in drei Himmelsrichtungen verglast, vollkommen offen und doch schützend durch die hohe Rückwand und das weit auskragende Dach. Innen- und Außenraum gehen ineinander über. Die knappen Raumabmessungen fühlen sich in der Nutzung großzügig an durch die geschickte funktionale Gliederung.
Die geringe Nutzfläche von 60 Quadratmetern relativiert sich durch großflächige Verglasungen zur umlaufenden Terrasse, kleine, leichte Möbel und die Wandelbarkeit der Einbauten, die sich wie das Haus vergrößern und verkleinern lassen.
Breite Schiebetüren weiten im Sommer den Raum bis in die Natur – Freiheit und Leichtigkeit prägen das Lebensgefühl.
Minimalistische, bis ins kleinste Detail durchdachte Architektur umgeben von einem wilden Garten.
Foto: Reuter Schoger
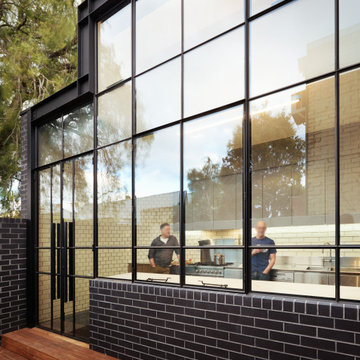
Foto de fachada de casa negra contemporánea de tamaño medio de una planta con revestimiento de vidrio, tejado plano y tejado de metal
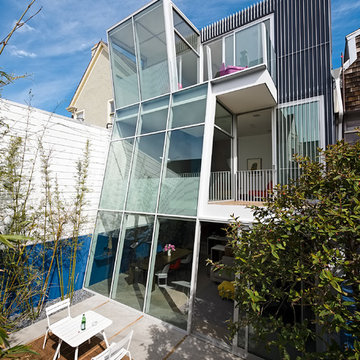
Rear facade built from thin steel bar-stock.
Joe Fletcher Photography
Modelo de fachada de casa blanca moderna pequeña de tres plantas con revestimiento de vidrio
Modelo de fachada de casa blanca moderna pequeña de tres plantas con revestimiento de vidrio
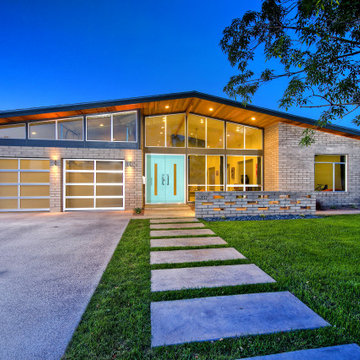
Imagen de fachada de casa gris vintage de tamaño medio de una planta con revestimiento de vidrio, tejado a dos aguas y tejado de teja de madera
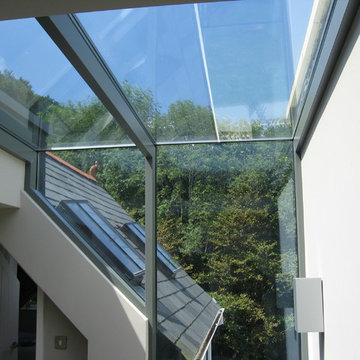
View of complex junction between roof, wall and soffite.
©Alan Hone Associates
Ejemplo de fachada de casa minimalista pequeña con revestimiento de vidrio y tejado a dos aguas
Ejemplo de fachada de casa minimalista pequeña con revestimiento de vidrio y tejado a dos aguas
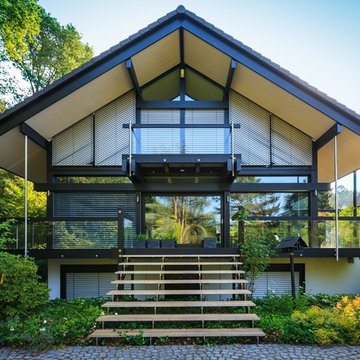
Foto de fachada de casa negra contemporánea de dos plantas con revestimiento de vidrio, tejado a dos aguas y tejado de teja de madera
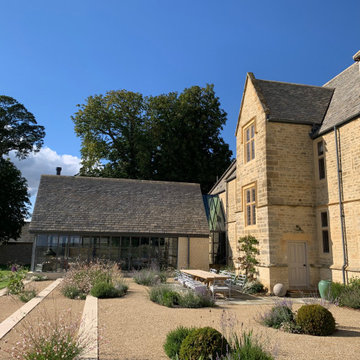
Looking towards the extension on the south west side of the restored farmhouse..
Modelo de fachada de casa marrón y marrón de estilo de casa de campo grande de tres plantas con revestimiento de vidrio, tejado a dos aguas y tejado de teja de barro
Modelo de fachada de casa marrón y marrón de estilo de casa de campo grande de tres plantas con revestimiento de vidrio, tejado a dos aguas y tejado de teja de barro
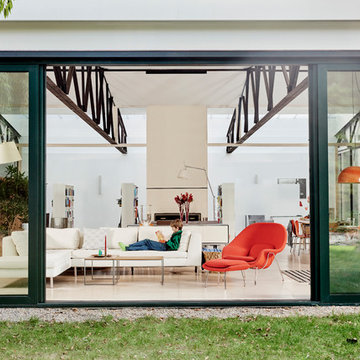
This midcentury modern house was transformed from a municipal garage into a private house in the late 1950’s by renowned modernist architect Paul Rudolph. At project start the house was in pristine condition, virtually untouched since it won a Record Houses award in 1960. We were tasked with bringing the house up to current energy efficiency standards and with reorganizing the house to accommodate the new owners’ more contemporary needs, while also respecting the noteworthy original design.
Image courtesy © Tony Luong
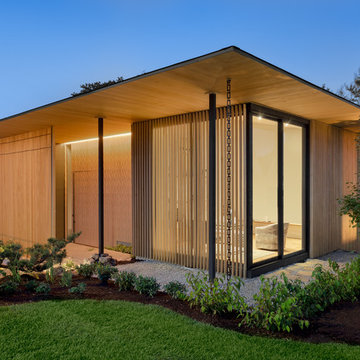
Justin Krug Photography
Modelo de fachada de casa actual extra grande de dos plantas con revestimiento de vidrio, tejado plano y tejado de teja de madera
Modelo de fachada de casa actual extra grande de dos plantas con revestimiento de vidrio, tejado plano y tejado de teja de madera
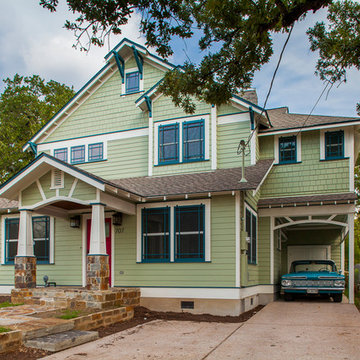
The width of the the carport addition was constrained by code setbacks, to such a degree that the car the house was designed around has to be backed into its spot.
The detail above the carport opening echoes the front porch trim.
Window at top gable brings a little light into the attic.
Custom-made cypress screens cover the front facade's double-hung windows.
Construction by CG&S Design-Build
Photo: Tre Dunham, Fine Focus Photography
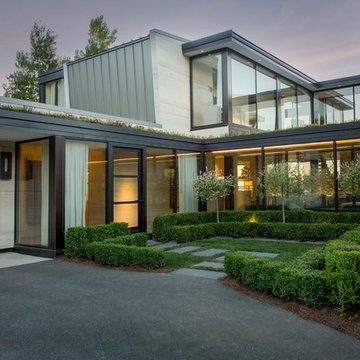
Our clients had a very clear vision for what they wanted in a new home and hired our team to help them bring that dream to life. Their goal was to create a contemporary oasis. The main level consists of a courtyard, spa, master suite, kitchen, dining room, living areas, wet bar, large mudroom with ample coat storage, a small outdoor pool off the spa as well as a focal point entry and views of the lake. The second level has four bedrooms, two of which are suites, a third bathroom, a library/common area, outdoor deck and views of the lake, indoor courtyard and live roof. The home also boasts a lower level complete with a movie theater, bathroom, ping-pong/pool area, and home gym. The interior and exterior of the home utilizes clean lines and warm materials. It was such a rewarding experience to help our clients to truly build their dream.
- Jacqueline Southby Photography
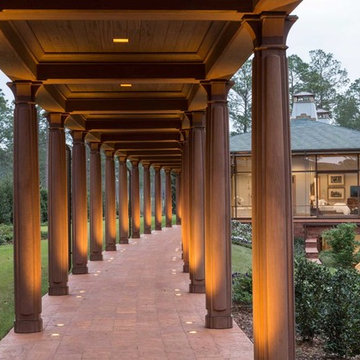
Photo: Durston Saylor
Ejemplo de fachada de casa rural extra grande de dos plantas con revestimiento de vidrio, tejado a cuatro aguas y tejado de teja de barro
Ejemplo de fachada de casa rural extra grande de dos plantas con revestimiento de vidrio, tejado a cuatro aguas y tejado de teja de barro
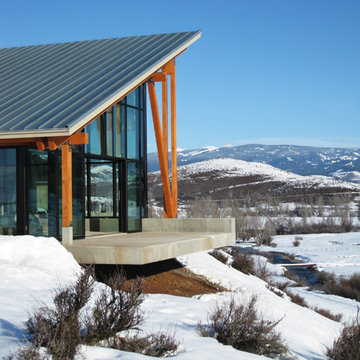
Exterior:
Set in a remote district just outside Halfway, Oregon, this working ranch required a water reserve for fire fighting for the newly constructed ranch house. This pragmatic requirement was the catalyst for the unique design approach — having the water reserve serve a dual purpose: fitness and firefighting. Borrowing from the surrounding landscape, two masses — one gabled mass and one shed form — are skewed to each other, recalling the layered hills that surround the home. Internally, the two masses give way to an open, unencumbered space. The use of wood timbers, so fitting for this setting, forms the rhythm to the design, with glass infill opening the space to the surrounding landscape. The calm blue pool brings all of these elements together, serving as a complement to the green prairie in summer and the snow-covered hills in winter.
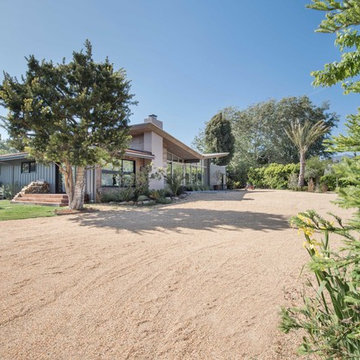
Photo: Tom Hofer
Modelo de fachada de casa gris retro extra grande de una planta con revestimiento de vidrio
Modelo de fachada de casa gris retro extra grande de una planta con revestimiento de vidrio
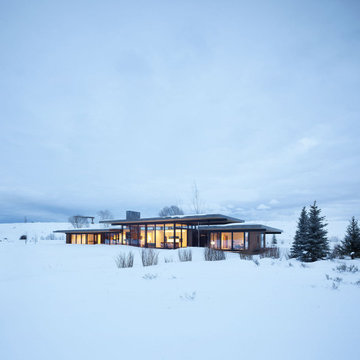
Tengoku | Jackson, WY | CLB Architects
Imagen de fachada de casa moderna de una planta con revestimiento de vidrio y tejado plano
Imagen de fachada de casa moderna de una planta con revestimiento de vidrio y tejado plano
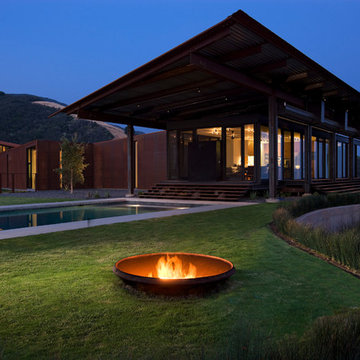
Ejemplo de fachada de casa minimalista grande de una planta con revestimiento de vidrio, tejado plano y tejado de metal
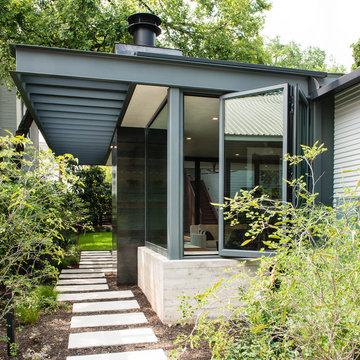
Photo by Casey Woods
Ejemplo de fachada de casa blanca de tamaño medio de una planta con revestimiento de vidrio y tejado plano
Ejemplo de fachada de casa blanca de tamaño medio de una planta con revestimiento de vidrio y tejado plano
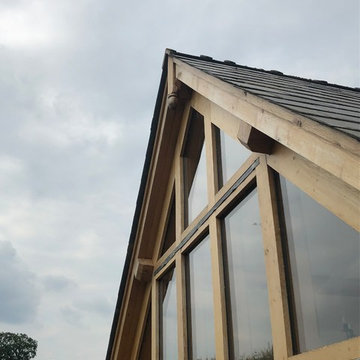
Traditional green oak extension to an existing stone barn in rural Herefordshire
Diseño de fachada de casa gris actual grande de una planta con revestimiento de vidrio, tejado a dos aguas y tejado de teja de barro
Diseño de fachada de casa gris actual grande de una planta con revestimiento de vidrio, tejado a dos aguas y tejado de teja de barro
647 ideas para fachadas de casas con revestimiento de vidrio
11