444 ideas para fachadas de casas bifamiliares beigeS
Filtrar por
Presupuesto
Ordenar por:Popular hoy
1 - 20 de 444 fotos
Artículo 1 de 3

Exterior gate and walk to the 2nd floor unit
Imagen de fachada de casa bifamiliar beige y gris clásica renovada de tamaño medio de tres plantas con revestimiento de madera, tejado a dos aguas, tejado de teja de madera y teja
Imagen de fachada de casa bifamiliar beige y gris clásica renovada de tamaño medio de tres plantas con revestimiento de madera, tejado a dos aguas, tejado de teja de madera y teja
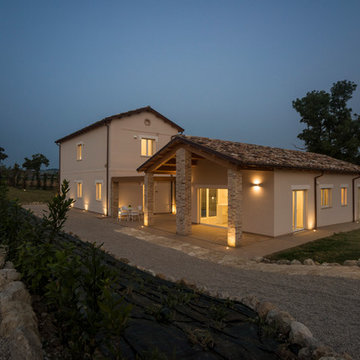
Diego Pomanti by zona64.it
Modelo de fachada de casa bifamiliar beige de estilo de casa de campo de tamaño medio de una planta con tejado a dos aguas y tejado de teja de barro
Modelo de fachada de casa bifamiliar beige de estilo de casa de campo de tamaño medio de una planta con tejado a dos aguas y tejado de teja de barro
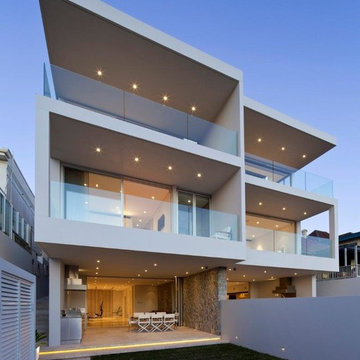
Photo by Karl Beath. Architecture & Interiors by MHN Design Union
Imagen de fachada de casa bifamiliar beige actual de tres plantas con tejado plano
Imagen de fachada de casa bifamiliar beige actual de tres plantas con tejado plano

Rear elevation of Blackheath family home with contemporary extension
Modelo de fachada de casa bifamiliar beige y gris actual extra grande con revestimiento de ladrillo, tejado a dos aguas y tejado de teja de barro
Modelo de fachada de casa bifamiliar beige y gris actual extra grande con revestimiento de ladrillo, tejado a dos aguas y tejado de teja de barro
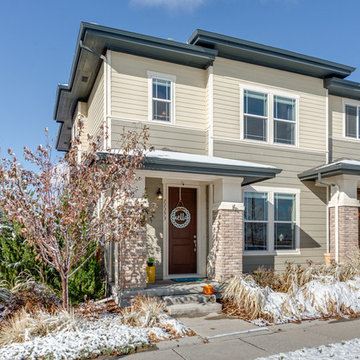
This sought-after Spruce floor plan with over $65K in custom upgrades including hickory hardwood floors, soft close drawers, and 5" baseboards throughout is located on a park-like courtyard and a few short blocks to the F15 pool & Bluff Lake Nature Center and the Eastbridge Town Center. Stanley Marketplace, 80-acre Central Park & rec center are close by & just 5 minutes to Anchutz Medical Center! The main level offers an open floor plan to the dining room with extended built-ins, double oven, 42" cabinets, double kitchen island, oversized pantry, fireplace, family room & 2-car attached garage. The second floor features a master bedroom w/ en-suite spa-like master bath, two master closets, additional bedrooms, converted loft, full bath and upper laundry. The fully finished basement offers a custom living room and custom bathroom. With a basement pre-wired for a home theatre, you can host a movie night or enjoy the Colorado weather grilling in the maintenance-free backyard. Welcome Home!
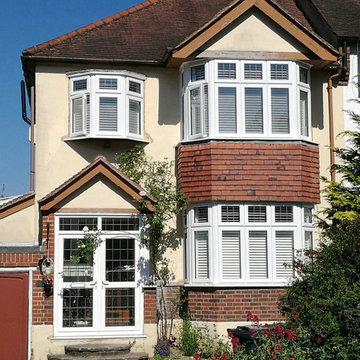
Three bay windows, all fitted with plantation shutters with a smatter louvre and a hidden tilt rod.
Foto de fachada de casa bifamiliar beige tradicional de dos plantas
Foto de fachada de casa bifamiliar beige tradicional de dos plantas
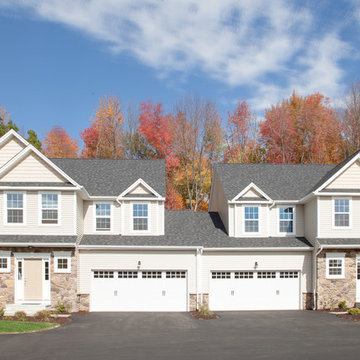
Nestled amongst the trees on over 49 Acres will be 128 Townhouses with private walking trails, a private clubhouse and two recreation areas. Two and three bedroom townhouses range in size from 1200 sq. ft. to 2300 sq. ft. There are several models to select from. Open floor plans, 1st floor master bedrooms, private decks and patios, lofts, private individual elevators and state of the art Caeta lighting systems are just a few of the features available. This maintenance free community has easy access to Route 291, Route 91 and Interstate 84 with prices ranging from $189,900 to $325,900.
South Windsor Woods also offers 12 Duplexes and 15 Free Standing Homes Customize your home with many options available to suit your individual needs. Three bedroom Capes and Colonials have features that include 1st floor master bedroom suites, private sitting areas, lofts, 2 story foyers, breakfast nook, walk-in pantries, linear fireplaces and oversized showers. The homes range from 21 square feet to 2700 square feet. Prices at $369,900 to $476,900. All this set on your own private yard. .
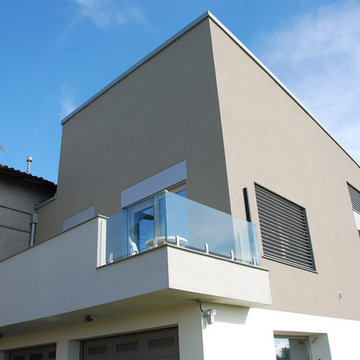
Imagen de fachada de casa bifamiliar beige contemporánea pequeña de dos plantas con revestimiento de estuco, tejado plano y tejado de metal
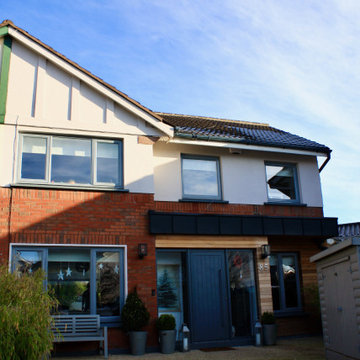
A recent project we did in Castleknock, Dublin. We renovated this house from top to bottom. Knocked down an old sunroom and replaces it with a more modern flat roof extension. We made the entire house more open plan and full of light. We also added a Dormer attic conversions with bathroom
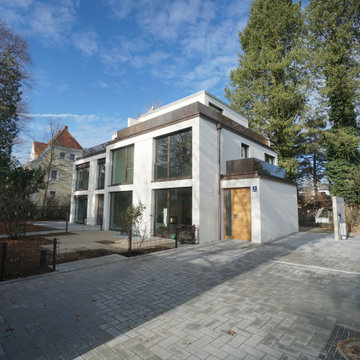
Ansicht des parkartigen Grundstücks von Südosten, Foto Thomas Schilling
Ejemplo de fachada de casa bifamiliar beige actual grande con revestimiento de estuco, tejado plano y techo verde
Ejemplo de fachada de casa bifamiliar beige actual grande con revestimiento de estuco, tejado plano y techo verde

Pacific Garage Doors & Gates
Burbank & Glendale's Highly Preferred Garage Door & Gate Services
Location: North Hollywood, CA 91606
Imagen de fachada de casa bifamiliar beige rural de tamaño medio de dos plantas con tejado a la holandesa, revestimientos combinados y tejado de teja de madera
Imagen de fachada de casa bifamiliar beige rural de tamaño medio de dos plantas con tejado a la holandesa, revestimientos combinados y tejado de teja de madera
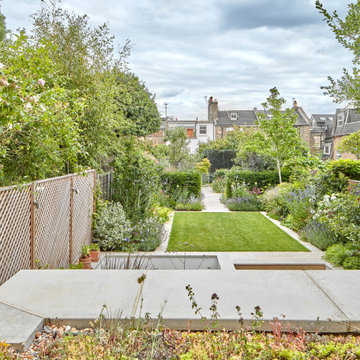
The new extension included a big rooflight almost taking the whole space of the roof. A Wildflower roof edge was included to soften the impact of the new extension and allow for views form the formal dining room at first floor.
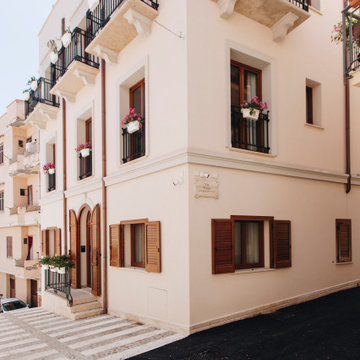
Démolition et reconstruction d'un immeuble dans le centre historique de Castellammare del Golfo composé de petits appartements confortables où vous pourrez passer vos vacances. L'idée était de conserver l'aspect architectural avec un goût historique actuel mais en le reproposant dans une tonalité moderne.Des matériaux précieux ont été utilisés, tels que du parquet en bambou pour le sol, du marbre pour les salles de bains et le hall d'entrée, un escalier métallique avec des marches en bois et des couloirs en marbre, des luminaires encastrés ou suspendus, des boiserie sur les murs des chambres et dans les couloirs, des dressings ouverte, portes intérieures en laque mate avec une couleur raffinée, fenêtres en bois, meubles sur mesure, mini-piscines et mobilier d'extérieur. Chaque étage se distingue par la couleur, l'ameublement et les accessoires d'ameublement. Tout est contrôlé par l'utilisation de la domotique. Un projet de design d'intérieur avec un design unique qui a permis d'obtenir des appartements de luxe.

Henrietta Garden
Diseño de fachada de casa bifamiliar beige actual de tamaño medio de tres plantas con revestimiento de ladrillo y tejado plano
Diseño de fachada de casa bifamiliar beige actual de tamaño medio de tres plantas con revestimiento de ladrillo y tejado plano
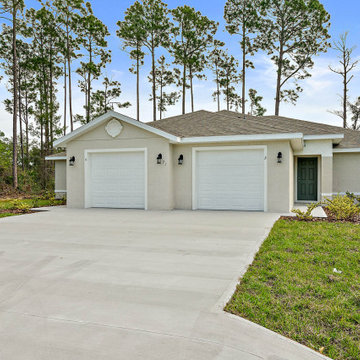
Our Multi-Family design features open-concept living and efficient design elements. The 3,354 total square feet of this plan offers each side a one car garage, covered lanai and each side boasts three bedrooms, two bathrooms and a large great room that flows into the spacious kitchen.

Our Multi-Family design features open-concept living and efficient design elements. The 3,354 total square feet of this plan offers each side a one car garage, covered lanai and each side boasts three bedrooms, two bathrooms and a large great room that flows into the spacious kitchen.
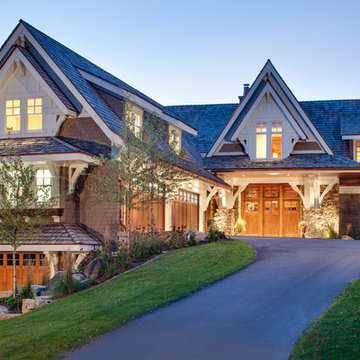
Builder: Kyle Hunt & Partners Incorporated |
Architect: Mike Sharratt, Sharratt Design & Co. |
Interior Design: Katie Constable, Redpath-Constable Interiors |
Photography: Jim Kruger, LandMark Photography
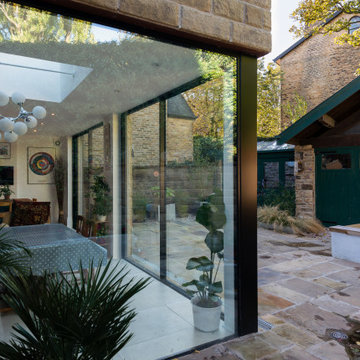
An elegant, highly glazed extension to a period property in the heart of Sheffield.
Black, slimline glazing punctuates the stone walls to create a modern aesthetic to a transitional form.
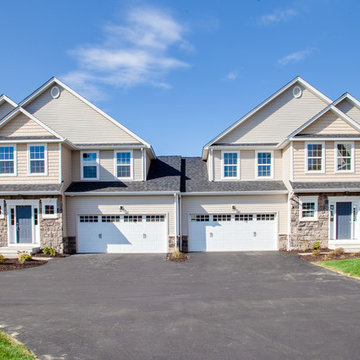
Modelo de fachada de casa bifamiliar beige tradicional extra grande de dos plantas con revestimiento de madera y tejado a dos aguas
444 ideas para fachadas de casas bifamiliares beigeS
1
