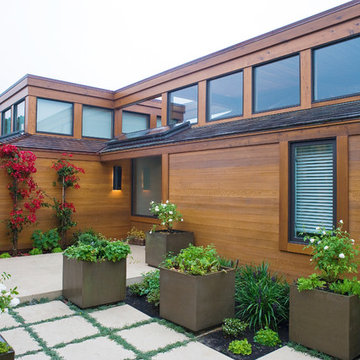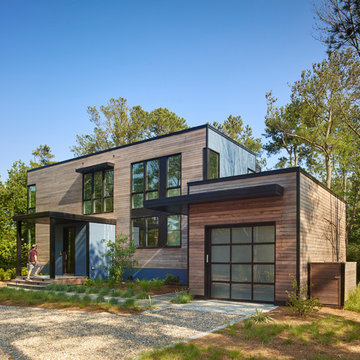1.011 ideas para fachadas costeras con tejado plano
Filtrar por
Presupuesto
Ordenar por:Popular hoy
81 - 100 de 1011 fotos
Artículo 1 de 3

Foto de fachada de casa negra marinera grande de dos plantas con revestimiento de aglomerado de cemento, tejado plano y tejado de metal
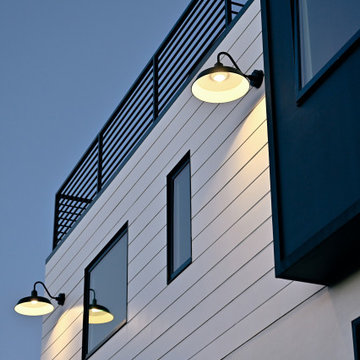
a detail of the exterior facade highlights the horizontality of the wide white siding and upper level roof deck railing, with windows framed by oversized exterior barn lights
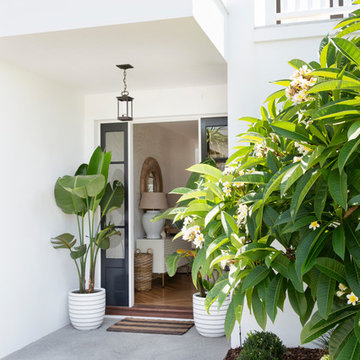
Donna Guyler Design
Foto de fachada de casa blanca costera grande con revestimiento de aglomerado de cemento, tejado plano y tejado de teja de barro
Foto de fachada de casa blanca costera grande con revestimiento de aglomerado de cemento, tejado plano y tejado de teja de barro
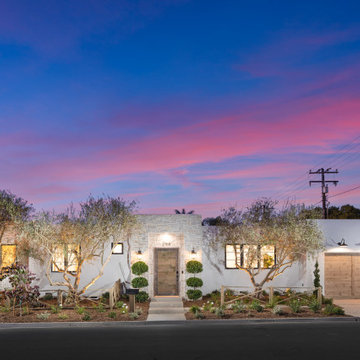
Ejemplo de fachada de casa blanca y gris costera de tamaño medio de una planta con revestimiento de estuco, tejado plano y tejado de varios materiales
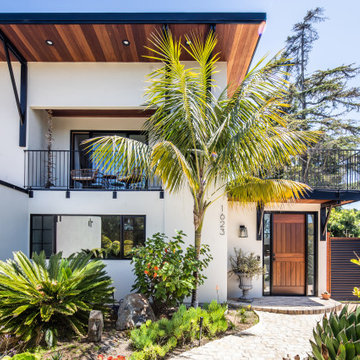
Modelo de fachada de casa blanca marinera grande de dos plantas con revestimiento de estuco, tejado plano y tejado de varios materiales
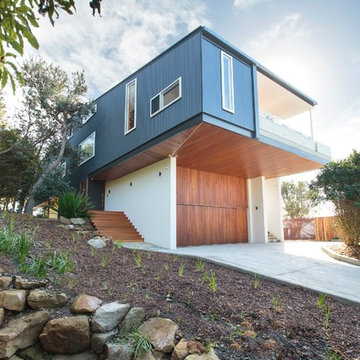
Edge Commercial Photography
Diseño de fachada de casa multicolor costera grande de tres plantas con revestimientos combinados, tejado de metal y tejado plano
Diseño de fachada de casa multicolor costera grande de tres plantas con revestimientos combinados, tejado de metal y tejado plano
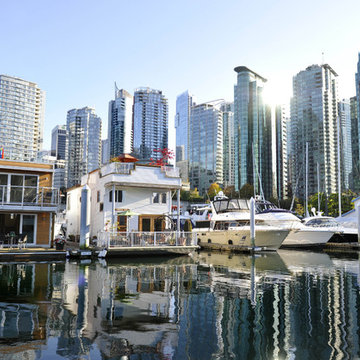
New Architecturally designed Floating Home in Vancouver Harbour. 1160 sq feet plus decks on 3 levels including the entire roof. Granite counter tops, stainless appliances, marble bath, separate office. Stunning views of noth shoure mountains and the City.
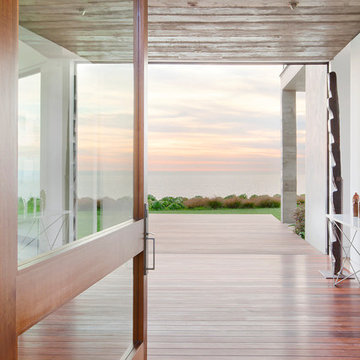
Modern oceanfront home designed by Architect, Douglas Burdge.
Modelo de fachada de casa gris costera de dos plantas con revestimiento de hormigón y tejado plano
Modelo de fachada de casa gris costera de dos plantas con revestimiento de hormigón y tejado plano
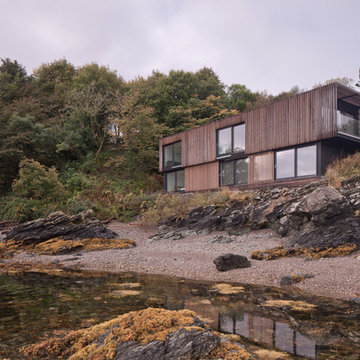
David Barbour
Imagen de fachada de casa marrón marinera de dos plantas con revestimiento de madera y tejado plano
Imagen de fachada de casa marrón marinera de dos plantas con revestimiento de madera y tejado plano
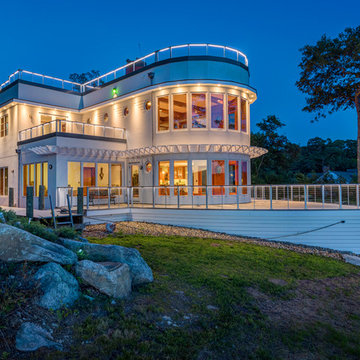
Boat themed home in Waterford, CT, with Feeney DesignRail® aluminum railing, with CableRail infill & LED lighting.
Credit: Nat Rea Photography
Builder: Laschever Building Company LLC
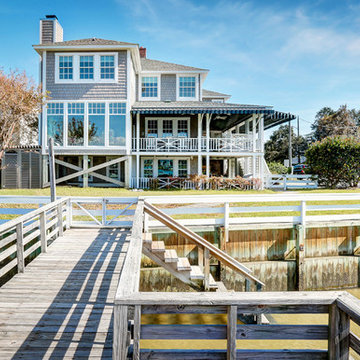
If walls could talk, the stories harbored in this Wrightsville Beach historic house on Henderson Street would go on for days. The history that pours from the front doors as guests are welcomed in was important for her new owner's to preserve while remodeling. And so, here, the cedar-shaked beach cottage stands on stilts overlooking the Intracoastal Waterway telling stories of her birth in 1941, survival of hurricanes like Hazel, hot summer nights, well over 70 Thanksgiving dinners when fresh catch from her dock was more important than the turkey baking in her kitchen, children counting shooting stars from her front porch and, now, her new life after quite a bit of reconstruction.
While maintaining every bit of history possible, each room was reevaluated closely by the owners and Schmidt Custom Builders in a collaboration to bring new life to the bones of this three-story beach beauty. New hardwoods went in to replace what was no longer able to be resurfaced to match the original flooring. New fixtures adorn every wall and ceiling to add classic modernity as well as a coat of fresh paint. Floor to ceiling windows were added to the living room to bring scenes of the water world in. And above the living room, an en suite was added as a getaway retreat for the parents of four. This master bathroom includes a wall-to-wall countertop with his and hers vanities, an enormous rainfall shower and a free-standing tub that stares off into the sound. The kitchen took on a complete new look with all new appliances, fresh white cabinets, backsplash, fixtures and countertops as it was opened up into the living room to create more space. On the outside, Schmidt Custom Builders added a custom outdoor shower to the sound side of the home and a full bar with a tap that serves as the perfect welcome to the L-shaped porch.
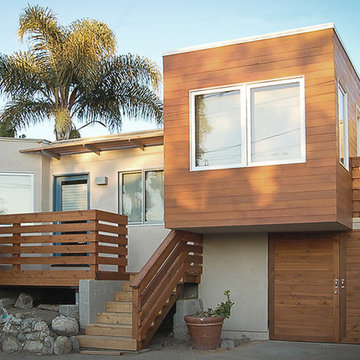
a complete renovation and addition to an existing cottage in South Laguna Beach by Orange County architecture firm, MYD studio: views of the Pacific Ocean and a cedar deck allow for indoor-outdoor living and create a connection to the surroundings.
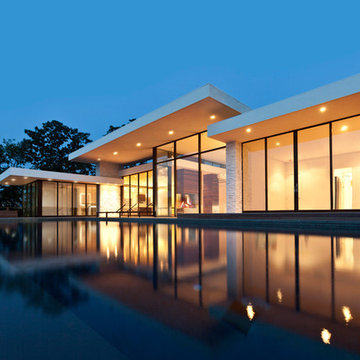
The Shinnecock elevated coast line is the setting for this modern minimalistic yet grand-scale summer residence Jendretzki LLC designed the house to embrace the stunning sunset views over the bay. The rooflines ‘float” allowing sunlight to penetrte everywhere at all times, while end to end, floor to ceiling glazing facing the bay lets the nature be seamlessly inside. The endless edge swimming pool intends to be an extension of the bay. Stone, wood, and glass delicately interacting provide for a warm, calm living.
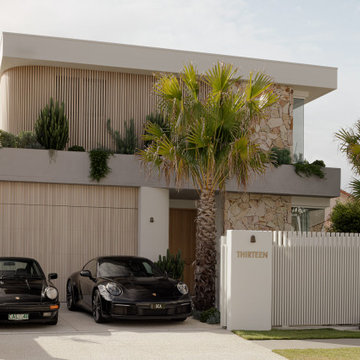
The Palms ?
Featuring DecoBatten 40x40 mm finished DecoWood Curly Birch.
? @brockbeazleyphotography
@jgbuildingprojects
@jswlandscapesanddesign
Modelo de fachada de casa blanca y blanca marinera grande de dos plantas con tejado plano
Modelo de fachada de casa blanca y blanca marinera grande de dos plantas con tejado plano
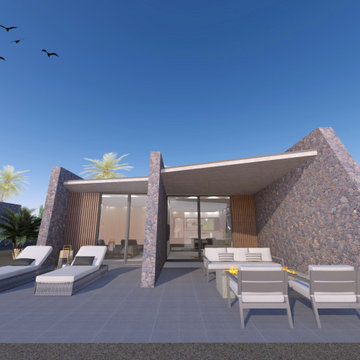
Exterior de vivienda accesible de 1 dormitorio, funcionalidad para personas con discapacidad funcional, movilidad.
Integrado en la estetica de la zona:
Sistemas bioclimáticos de ahorro energético como estudio de sombras, ventilación cruzada e inercias térmicas tenidas en cuenta
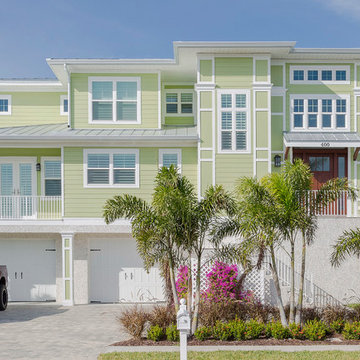
photos by Jon Cancelino Photography
Imagen de fachada de casa verde costera de tamaño medio de tres plantas con revestimiento de madera, tejado plano, tejado de teja de madera y tablilla
Imagen de fachada de casa verde costera de tamaño medio de tres plantas con revestimiento de madera, tejado plano, tejado de teja de madera y tablilla
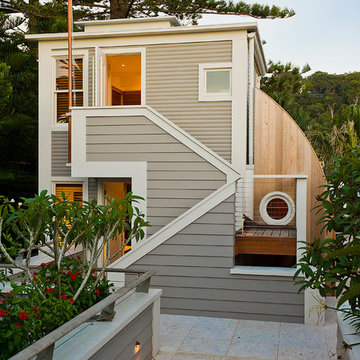
Ejemplo de fachada beige marinera de tamaño medio de dos plantas con tejado plano
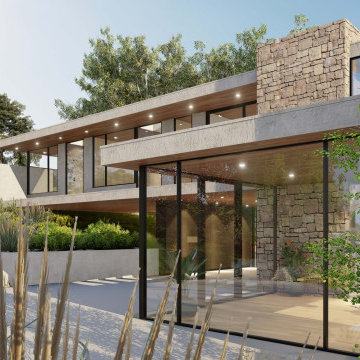
It was designed with the intention as a Holiday House for this lovely family. A modern Mediterranean home, with lots of glazing to drench the habitable room area with natural lights.
The site is located right at the Bay side to capture the entire Mornington Peninsula Bay view. The balcony on the first floor has been extended to maximize this floating experience, connecting to the sea. Same approach with our placement of an infinity pool at the lower ground floor to connect the limitless view.
Adding in some Stone features wrapping its existing fireplace from inside to outside, creating that outstanding grand Amalfi look from the entrance through juxtaposition within the architecture form.
Lounge room opens up to the infinity pool through the unique and timeless Travertine finish to create an elegant look for our Client's pool. This infinity pool or also called as a zero edge pool flows over the edges, producing a visual effect of water with no boundary.We designed this pool so that the edge appears to merge with the ocean. Hanging out in an infinity pool allows swimmers to immerse themselves in stunning landscapes and seascapes at the same time.
Overall, it is clean, minimal, and grand.
1.011 ideas para fachadas costeras con tejado plano
5
