576 ideas para fachadas costeras con tejado de teja de barro
Filtrar por
Presupuesto
Ordenar por:Popular hoy
61 - 80 de 576 fotos
Artículo 1 de 3
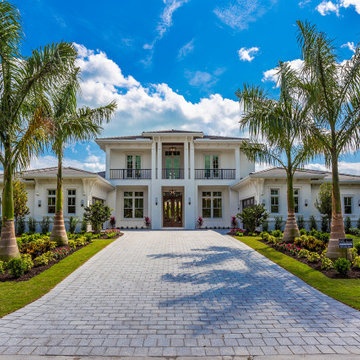
This 2-story coastal house plan features 4 bedrooms, 4 bathrooms, 2 half baths and 4 car garage spaces. Its design includes a slab foundation, concrete block exterior walls, flat roof tile and stucco finish. This house plan is 85’4″ wide, 97’4″ deep and 29’2″ high.
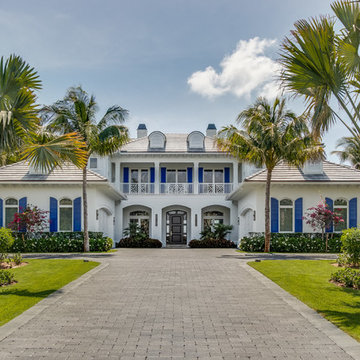
Palm Beach ocean front mansion.
Diseño de fachada de casa blanca costera extra grande de dos plantas con tejado de teja de barro
Diseño de fachada de casa blanca costera extra grande de dos plantas con tejado de teja de barro
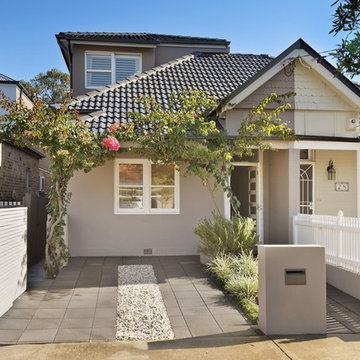
Front entrance and carport
Diseño de fachada de casa gris costera de tamaño medio de dos plantas con revestimiento de ladrillo, tejado a dos aguas y tejado de teja de barro
Diseño de fachada de casa gris costera de tamaño medio de dos plantas con revestimiento de ladrillo, tejado a dos aguas y tejado de teja de barro
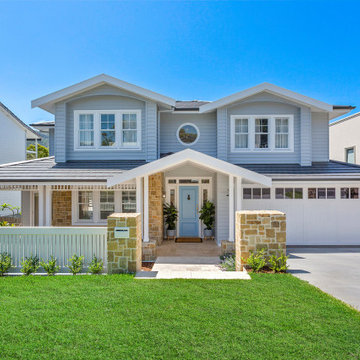
Combining sophisticated finishes with the finest craftsmanship, our Hamptons haven embraces its shore front position through its open plan design and indoor-outdoor living arrangements. Complimenting horizontal cladding with natural stonework on its exterior, this double storey masterpiece boasts luxury and elegance.
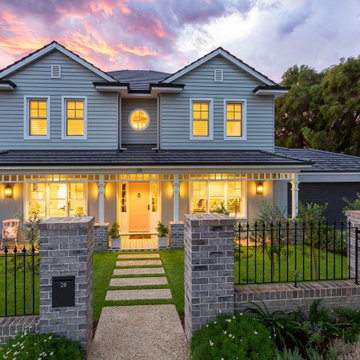
This magnificent Hamptons-inspired home offers multiple living areas for the entire family. Beautifully designed to maximise space, this home features four bedrooms plus a downstairs study, master ensuite and second bathroom upstairs, along with a powder room on each level.The downstairs master bedroom has a large walk-in robe and ensuite featuring double vanities and a large free-standing bath. The remaining bedrooms are all located upstairs along with a retreat to create a separate living space.Downstairs the open plan kitchen with island bench is accompanied by a separate scullery and large walk-in pantry. A wine cellar adjoins the walk-in pantry and is visible from the main entry area via a large glazed glass panel. The family room, with feature fireplace, is next to the home theatre, providing multiple living areas. The meals area adjacent to the kitchen opens out onto a large alfresco area for outdoor entertaining with a feature brick fireplace.This home has it all and provides a level of luxury and comfort synonymous with the Hampton’s style
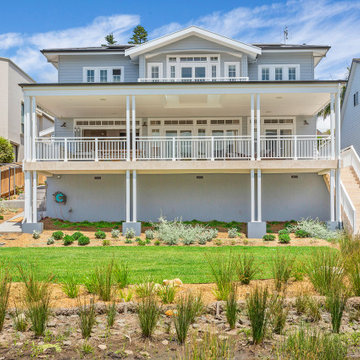
Combining sophisticated finishes with the finest craftsmanship, our Hamptons haven embraces its shore front position through its open plan design and indoor-outdoor living arrangements. Complimenting horizontal cladding with natural stonework on its exterior, this double storey masterpiece boasts luxury and elegance.
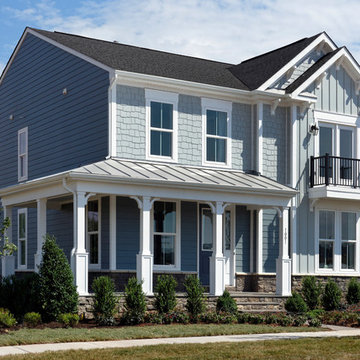
Ejemplo de fachada de casa azul costera grande de dos plantas con revestimiento de madera, tejado a dos aguas y tejado de teja de barro
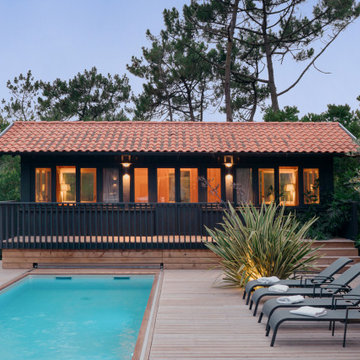
Maison en bois et tuiles. Les avant-toits permettent de profiter de l'extérieur toute l'année.
Diseño de fachada de casa negra y roja costera de tamaño medio de dos plantas con revestimiento de madera, tejado a dos aguas, tejado de teja de barro y tablilla
Diseño de fachada de casa negra y roja costera de tamaño medio de dos plantas con revestimiento de madera, tejado a dos aguas, tejado de teja de barro y tablilla
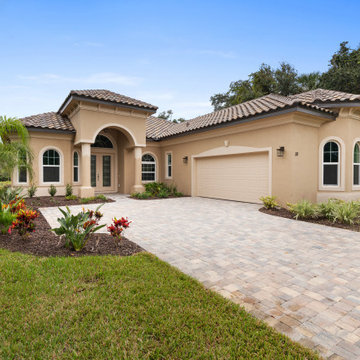
Ejemplo de fachada de casa beige y marrón costera de una planta con revestimiento de estuco y tejado de teja de barro
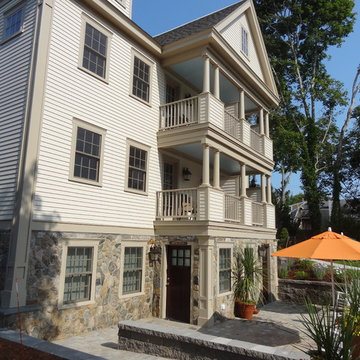
Cape Cod is a vacation hot spot due not only to its vicinity to amazing beaches and seafood, but also because of its historic seaside charm. The Winstead Inn & Beach Resort located in Harwich, MA, is the perfect place to enjoy everything Cape Cod has to offer.
If you are lucky enough to stay in the "Commodore's Quarters" prepare to be greeted with the soothing sounds of moving water and the rich textures of historic natural stone. This charming getaway reminds you of years past with STONEYARD® Boston Blend™ Mosaic, a local natural stone that was used as cladding, on retaining walls, stair risers, and in a water feature. Corner stones were used around the top of the retaining walls and water feature to maintain the look and feel of full thickness stones.
Visit www.stoneyard.com/winstead for more photos, info, and video!
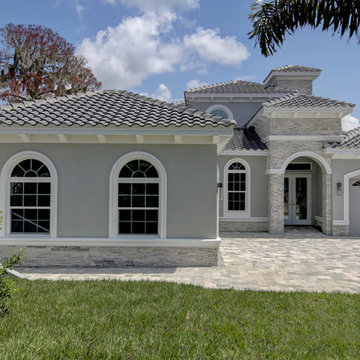
The architectural detailing, with raised bands around the windows and doors, flat stone, the corbels, barrel tile roof and the driveway stone pavers, add to the character and curb appeal of this home. Cary John Photography
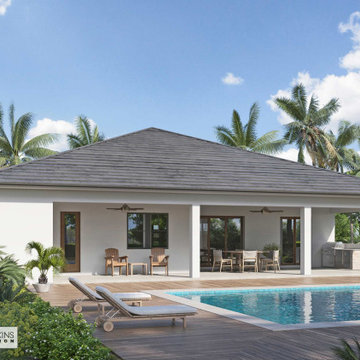
This design makes for a great pool home, outdoor living at its best.
Foto de fachada de casa blanca y gris marinera de tamaño medio de una planta con revestimiento de estuco, tejado a cuatro aguas y tejado de teja de barro
Foto de fachada de casa blanca y gris marinera de tamaño medio de una planta con revestimiento de estuco, tejado a cuatro aguas y tejado de teja de barro
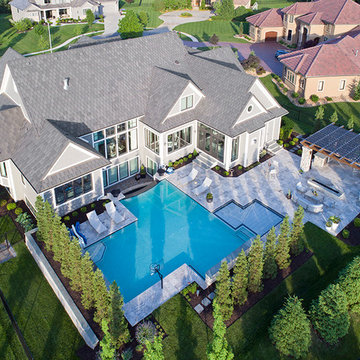
Another late afternoon photo of the backyard and pool area from a little further out. Off to the right is a large pergola with bluestone counters, built-in sink and grill area with a refrigerator, a linear firepit, a large T-shaped pool with a reef entry, and the pool decking is travertine which is cool on the feet. This is an infinity edge pool with a twist...the waterfall created by the infinity edge faces the house and falls into a large pool at the bottom, so the waterfall can be viewed from the lower level windows and the main floor as well. The exterior of the house is Hardi-shingle siding painted gray with white trim, and the roof is concrete tile. Photo by Paul Bonnichsen.
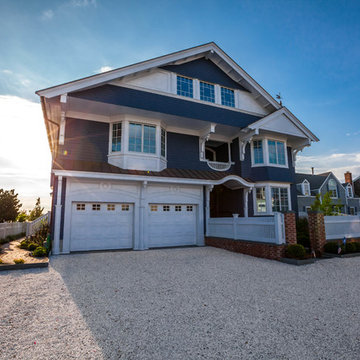
Modelo de fachada de casa azul marinera grande de dos plantas con revestimiento de madera, tejado a dos aguas y tejado de teja de barro
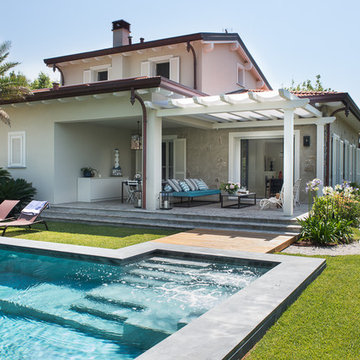
Francesca Pagliai
Ejemplo de fachada de casa beige costera de tamaño medio de dos plantas con revestimientos combinados, tejado a dos aguas y tejado de teja de barro
Ejemplo de fachada de casa beige costera de tamaño medio de dos plantas con revestimientos combinados, tejado a dos aguas y tejado de teja de barro
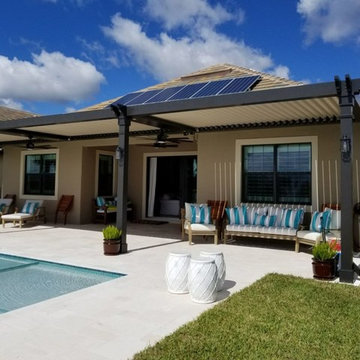
Foto de fachada de casa beige costera de tamaño medio de una planta con revestimiento de estuco, tejado de teja de barro y tejado a cuatro aguas
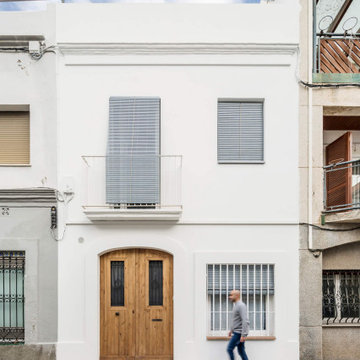
Diseño de fachada de casa blanca costera pequeña de tres plantas con revestimiento de aglomerado de cemento, tejado de un solo tendido y tejado de teja de barro
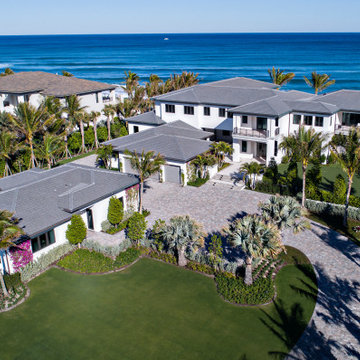
Foto de fachada de casa blanca y gris marinera extra grande de dos plantas con revestimiento de estuco, tejado a dos aguas y tejado de teja de barro
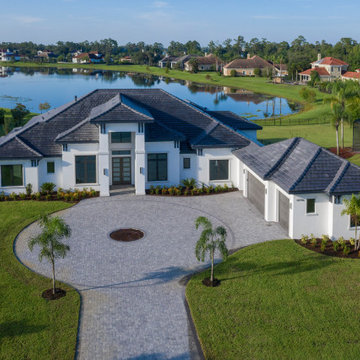
Modelo de fachada de casa blanca y gris costera de una planta con revestimiento de estuco, tejado a dos aguas y tejado de teja de barro
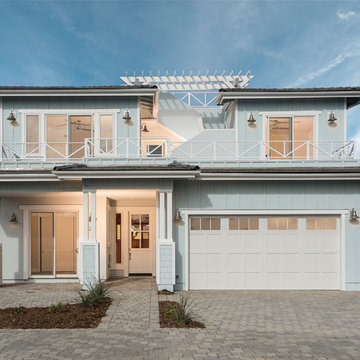
Ejemplo de fachada de casa azul costera de dos plantas con tejado a cuatro aguas y tejado de teja de barro
576 ideas para fachadas costeras con tejado de teja de barro
4