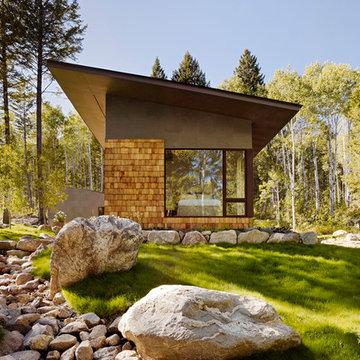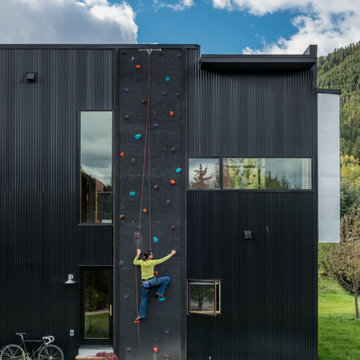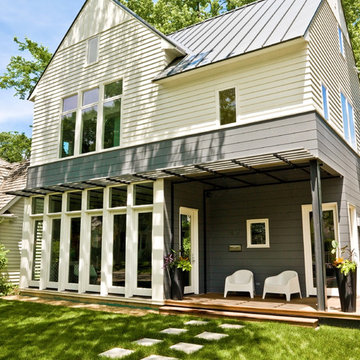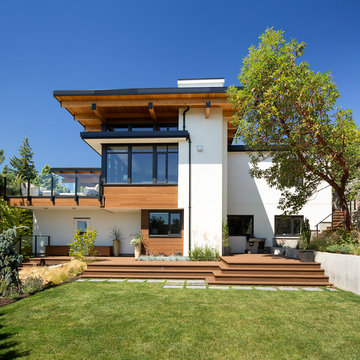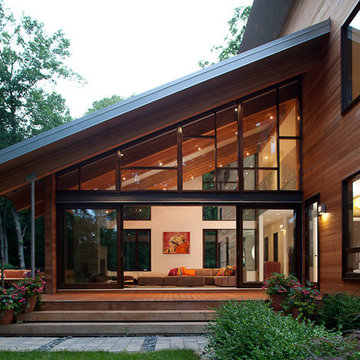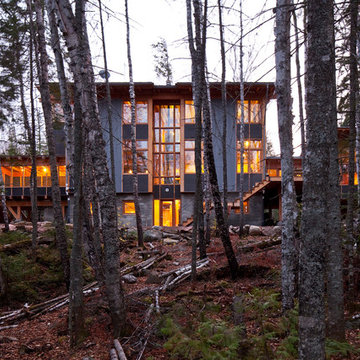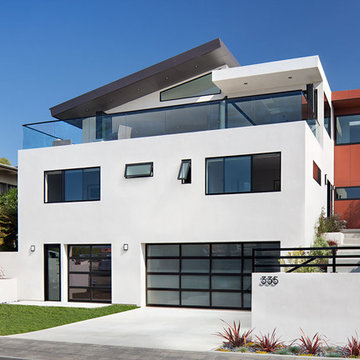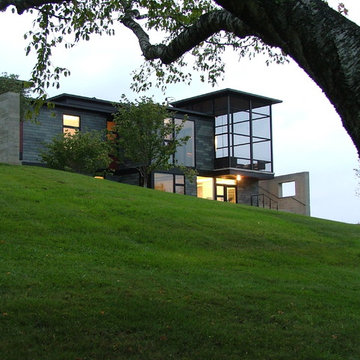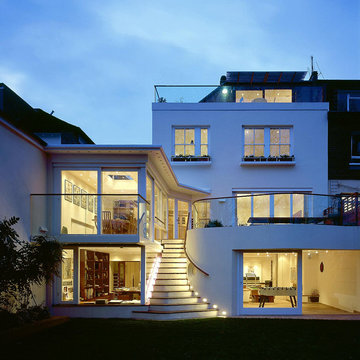510 ideas para fachadas contemporáneas
Filtrar por
Presupuesto
Ordenar por:Popular hoy
101 - 120 de 510 fotos
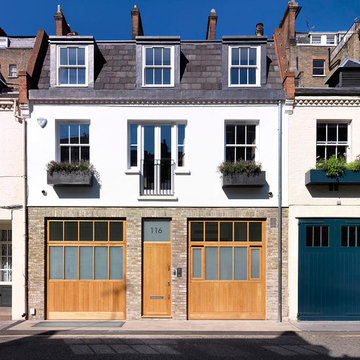
Charles Hosea
Imagen de fachada contemporánea de tres plantas con revestimientos combinados
Imagen de fachada contemporánea de tres plantas con revestimientos combinados
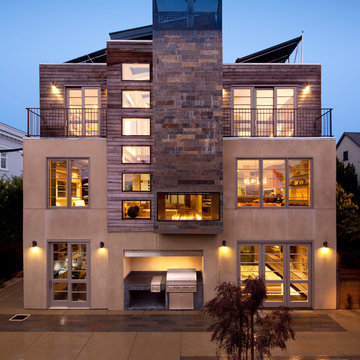
Renovation of a Mediterranean style home into a contemporary, loft-like, light filled space with skylight roof, 2 story slate fireplace, exposed I-beams, blue glass stairwell, glass tiled baths, and walnut and Koa kitchen. The palette is a soothing blend of browns, neutrals, and slate blue with modern furnishings and art, and Asian artifacts.
SoYoung Mack Design
Feldman Architecture
Paul Dyer Photography
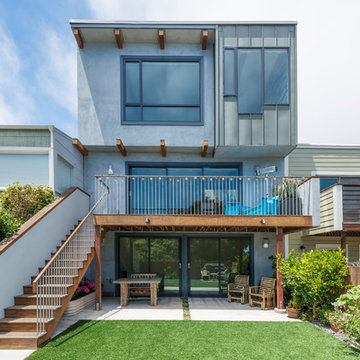
This home is in Noe Valley, a highly desirable and growing neighborhood of San Francisco. As young highly-educated families move into the area, we are remodeling and adding on to the aging homes found there. This project remodeled the entire existing two story house and added a third level, capturing the incredible views toward downtown. The design features integral color stucco, zinc roofing, an International Orange staircase, eco-teak cabinets and concrete counters. A flowing sequence of spaces were choreographed from the entry through to the family room.
Encuentra al profesional adecuado para tu proyecto
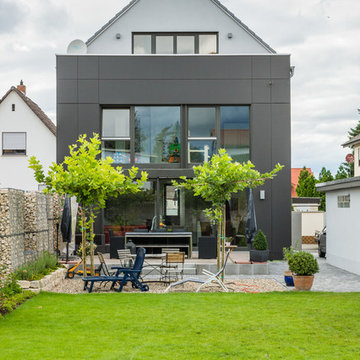
Kristof Lemp
Ejemplo de fachada gris contemporánea de tamaño medio de tres plantas con revestimiento de estuco
Ejemplo de fachada gris contemporánea de tamaño medio de tres plantas con revestimiento de estuco
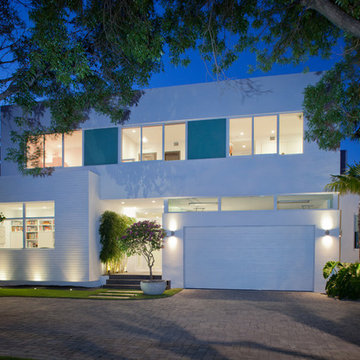
SDH Studio - Architecture and Design
Location: Golden Beach, Florida, USA
Overlooking the canal in Golden Beach 96 GB was designed around a 27 foot triple height space that would be the heart of this home. With an emphasis on the natural scenery, the interior architecture of the house opens up towards the water and fills the space with natural light and greenery.
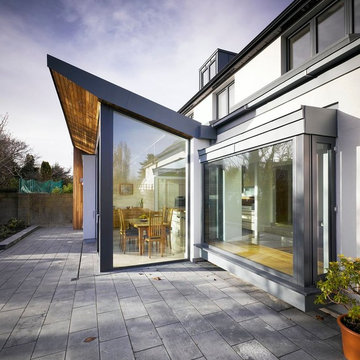
DMVF were approached by the owners of this mid century detached house in Dartry to undertake a full remodel, two storey extension to the side and single storey extension to the rear. Our clients were extremely conscious of the environment and so the house has been insulated to an extremely high standard using external insulation. There is an new demand control ventilation system a new intelligent heating system and new solar panels. The family rooms and living spaces are light filled and interconnect. A large sliding door separates the living room from the family room which gives great flexibility.
Photos By Ros Kavanagh.
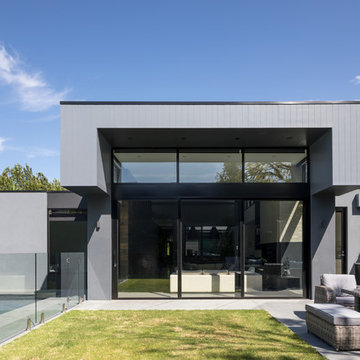
An extended deep roof reveal frames and protects the interior spaces. Timeless black aluminium frames, stylish grey colour palette with bluestone paving and a relaxed outdoor entertaining area create a thoroughly Melbourne family home.
Photography: Tatjana Plitt
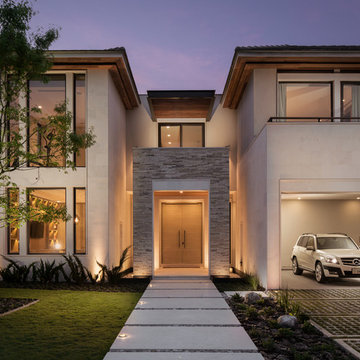
Photo credit: Mike Kelley
Modelo de fachada beige contemporánea de dos plantas con revestimientos combinados
Modelo de fachada beige contemporánea de dos plantas con revestimientos combinados
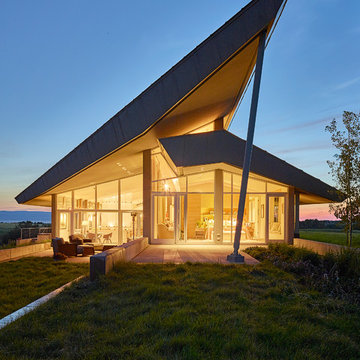
An important architectural statement must be filled with moments of equal yet subtle majesty. In a house defined by angularity, we brought the symphony of lines inside by creating an experience of form and texture attune to the vista visible from every angle.
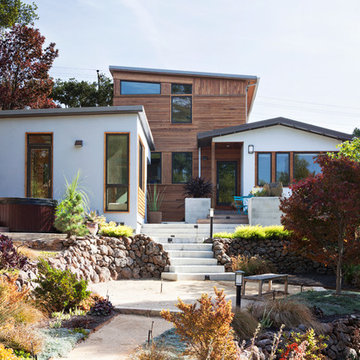
A comprehensive remodel and second-story addition dramatically transformed a one-story hillside Craftsman home, giving the owners a modern master suite with stunning views.
www.marikoreed.com
Facade // Signature by Metricon Modena residence, on display in Newport, QLD.
Diseño de fachada de casa multicolor actual de dos plantas con revestimientos combinados y tejado plano
Diseño de fachada de casa multicolor actual de dos plantas con revestimientos combinados y tejado plano
510 ideas para fachadas contemporáneas
6
