15.442 ideas para fachadas contemporáneas con tejado a dos aguas
Filtrar por
Presupuesto
Ordenar por:Popular hoy
81 - 100 de 15.442 fotos
Artículo 1 de 3
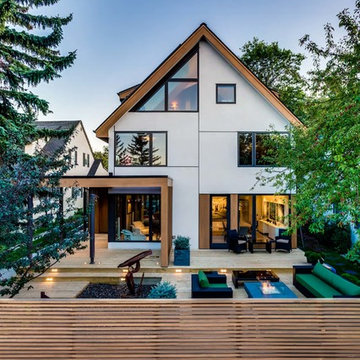
Scarborough House was a contemporary challenge as the design process debate centred around—“to build new or not to build new, that is the question”. The project ended up embracing the existing structure, challenging our design team to work in stride with the spatial conditions of the 1980’s build (completion Spring 2014). Clean, simple lines, enhanced by wood details both on the exterior and interior elevate this house to a contemporary aesthetic. The color palette and millwork detailing of the interiors is earthy, casual, luxurious, sophisticated—Shugarman’s design sensibility through and through. The spaces are carefully ordered, orchestrating the light of a moody and ever changing Calgary climate.
Photo Credit: David Troyer

Reagen Taylor Photography
Imagen de fachada de casa blanca contemporánea de tamaño medio de dos plantas con revestimiento de estuco, tejado a dos aguas y tejado de metal
Imagen de fachada de casa blanca contemporánea de tamaño medio de dos plantas con revestimiento de estuco, tejado a dos aguas y tejado de metal
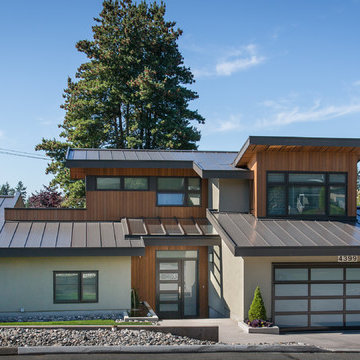
Ejemplo de fachada de casa multicolor contemporánea de tamaño medio de dos plantas con tejado de metal, revestimientos combinados y tejado a dos aguas
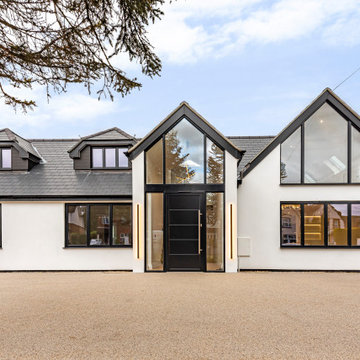
Brief: Extend what was originally a small bungalow into a large family home, with feature glazing at the front.
Challenge: Overcoming the Town Planning constraints for the ambitious proposal.
Goal: Create a far larger house than the original bungalow. The house is three times larger.
Unique Solution: There is a small side lane, which effectively makes it a corner plot. The L-shape plan ‘turns the corner’.
Sustainability: Keeping the original bungalow retained the embodied energy and saved on new materials, as in a complete new rebuild.

Hood House is a playful protector that respects the heritage character of Carlton North whilst celebrating purposeful change. It is a luxurious yet compact and hyper-functional home defined by an exploration of contrast: it is ornamental and restrained, subdued and lively, stately and casual, compartmental and open.
For us, it is also a project with an unusual history. This dual-natured renovation evolved through the ownership of two separate clients. Originally intended to accommodate the needs of a young family of four, we shifted gears at the eleventh hour and adapted a thoroughly resolved design solution to the needs of only two. From a young, nuclear family to a blended adult one, our design solution was put to a test of flexibility.
The result is a subtle renovation almost invisible from the street yet dramatic in its expressive qualities. An oblique view from the northwest reveals the playful zigzag of the new roof, the rippling metal hood. This is a form-making exercise that connects old to new as well as establishing spatial drama in what might otherwise have been utilitarian rooms upstairs. A simple palette of Australian hardwood timbers and white surfaces are complimented by tactile splashes of brass and rich moments of colour that reveal themselves from behind closed doors.
Our internal joke is that Hood House is like Lazarus, risen from the ashes. We’re grateful that almost six years of hard work have culminated in this beautiful, protective and playful house, and so pleased that Glenda and Alistair get to call it home.
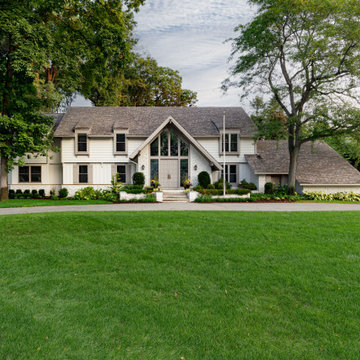
While they loved their Ann Arbor Hills location, the owners of this 1966 house enjoy entertaining and found the tiny rooms cramped their family lifestyle.
Studio Z redesigned and expanded the first and second floor adding living and entertaining space and improving the overall ease and flow of the home.
From the outside, the addition blends right in. It’s hard to tell that this house is 1,200 square feet larger than before the remodel!
Contractor: Momentum Construction LLC
Photographer: Laura McCaffery Photography
Interior Design: Studio Z Architecture
Interior Decorating: Sarah Finnane Design
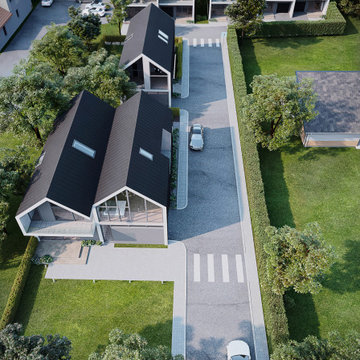
INNA 3D team had a great opportunity to do a 3D Architectural Visualizations for this amaizing project in Canada.
Client: Develeko Design & Build Ottawa
https://develeko.com/
Inner space design collective.
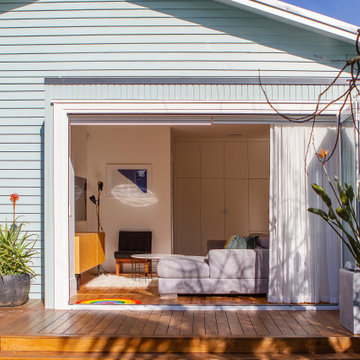
Diseño de fachada de casa azul y gris actual pequeña de una planta con revestimiento de madera, tejado a dos aguas, tejado de metal y tablilla

Foto de fachada de casa gris actual de tres plantas con revestimientos combinados, tejado a dos aguas y tejado de metal
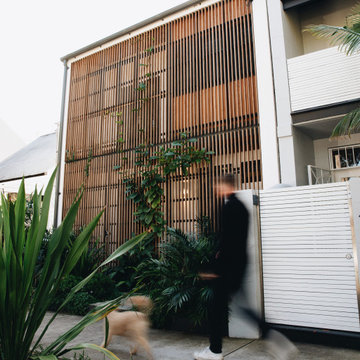
Sculptform moveable screen
Modelo de fachada gris contemporánea de tamaño medio de dos plantas con revestimiento de metal y tejado a dos aguas
Modelo de fachada gris contemporánea de tamaño medio de dos plantas con revestimiento de metal y tejado a dos aguas

Arlington Cape Cod completely gutted, renovated, and added on to.
Modelo de fachada de casa negra y negra contemporánea de tamaño medio de dos plantas con revestimientos combinados, tejado a dos aguas, tejado de varios materiales y panel y listón
Modelo de fachada de casa negra y negra contemporánea de tamaño medio de dos plantas con revestimientos combinados, tejado a dos aguas, tejado de varios materiales y panel y listón
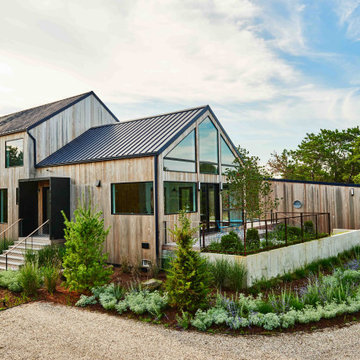
An elegant, eco-luxurious 4,400 square foot smart residence. Atelier 216 is a five bedroom, four and a half bath home complete with an eco-smart saline swimming pool, pool house, two car garage/carport, and smart home technology. Featuring 2,500 square feet of decking and 16 foot vaulted ceilings with salvaged pine barn beams.
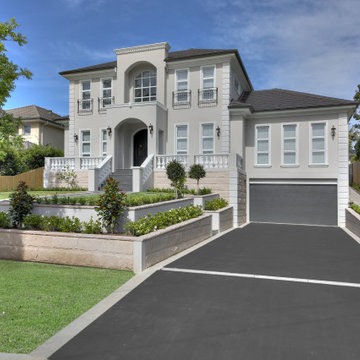
Diseño de fachada de casa gris actual extra grande de dos plantas con tejado a dos aguas y tejado de teja de barro
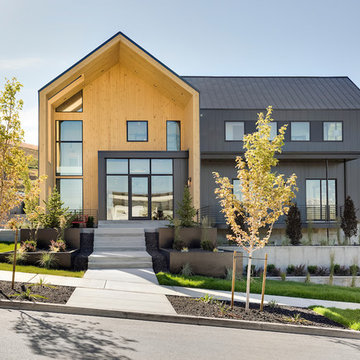
Ejemplo de fachada de casa negra actual grande de dos plantas con tejado a dos aguas, tejado de metal y revestimientos combinados
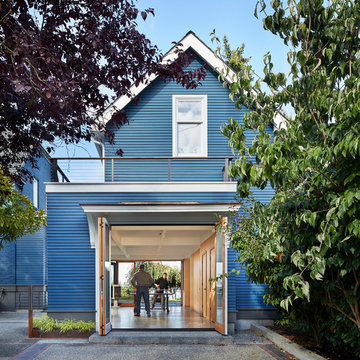
Overlooking Puget Sound in Seattle’s Sunset Hill neighborhood, this DADU was designed to flexibly evolve to serve a variety of uses for the client over time: initially as a studio and play space with guest space, transitioning into a leasable unit , and eventually to serve as her primary residence after her son moves out on his own. The DADU will begin use as her “urban basecamp” – a compact yet spacious living area above the gear storage to recharge and resupply between outdoor adventures.
All images © Benjamin Benschneider Photography

Ejemplo de fachada de casa multicolor actual de dos plantas con revestimientos combinados y tejado a dos aguas
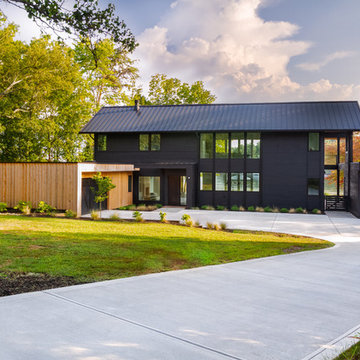
Ejemplo de fachada de casa negra actual de dos plantas con revestimientos combinados, tejado a dos aguas y tejado de metal
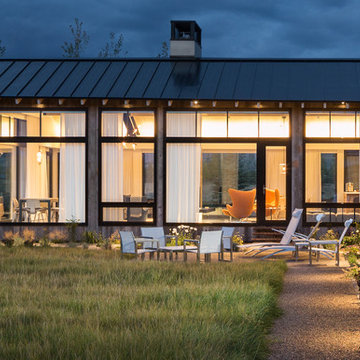
Aaron Kraft / Krafty Photos
Imagen de fachada de casa marrón actual de tamaño medio de una planta con revestimiento de madera, tejado de metal y tejado a dos aguas
Imagen de fachada de casa marrón actual de tamaño medio de una planta con revestimiento de madera, tejado de metal y tejado a dos aguas
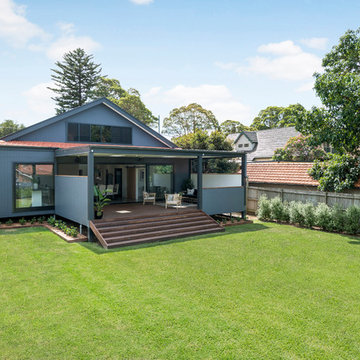
Imagen de fachada de casa negra contemporánea de tamaño medio de dos plantas con revestimiento de madera, tejado a dos aguas y tejado de teja de barro
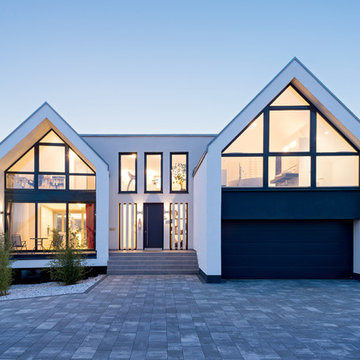
sebastian kolm architekturfotografie
Foto de fachada de casa blanca contemporánea grande de dos plantas con revestimiento de estuco y tejado a dos aguas
Foto de fachada de casa blanca contemporánea grande de dos plantas con revestimiento de estuco y tejado a dos aguas
15.442 ideas para fachadas contemporáneas con tejado a dos aguas
5