15.425 ideas para fachadas contemporáneas con tejado a dos aguas
Filtrar por
Presupuesto
Ordenar por:Popular hoy
101 - 120 de 15.425 fotos
Artículo 1 de 3
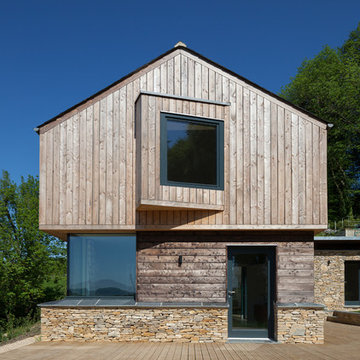
Quintin Lake Photography
Ejemplo de fachada contemporánea de tamaño medio de dos plantas con revestimientos combinados y tejado a dos aguas
Ejemplo de fachada contemporánea de tamaño medio de dos plantas con revestimientos combinados y tejado a dos aguas
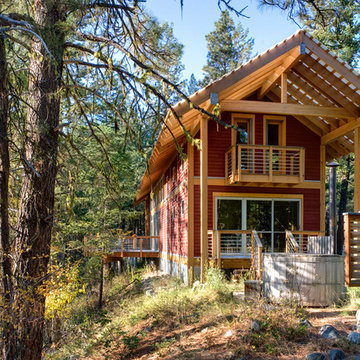
© Steve Keating Photography
Modelo de fachada roja actual de tamaño medio de dos plantas con revestimiento de madera y tejado a dos aguas
Modelo de fachada roja actual de tamaño medio de dos plantas con revestimiento de madera y tejado a dos aguas
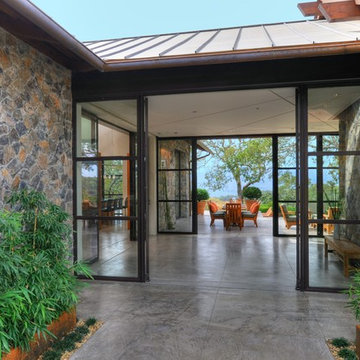
This custom home was thoughtfully designed for a young, active family in the heart of wine country. Designed to address the clients’ desire for indoor / outdoor living, the home embraces its surroundings and is sited to take full advantage of the panoramic views and outdoor entertaining spaces. The interior space of the three bedroom, 2.5 bath home is divided into three distinct zones: a public living area; a two bedroom suite; and a separate master suite, which includes an art studio. Casually relaxed, yet startlingly original, the structure gains impact through the sometimes surprising choice of materials, which include field stone, integral concrete floors, glass walls, Honduras mahogany veneers and a copper clad central fireplace. This house showcases the best of modern design while becoming an integral part of its spectacular setting.
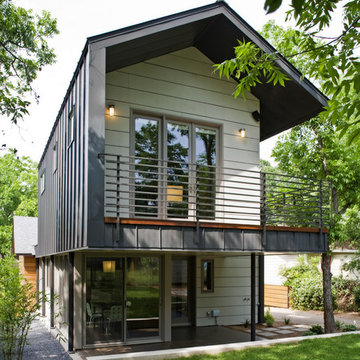
© Tom McConnell Photography
Modelo de fachada actual con revestimiento de metal y tejado a dos aguas
Modelo de fachada actual con revestimiento de metal y tejado a dos aguas
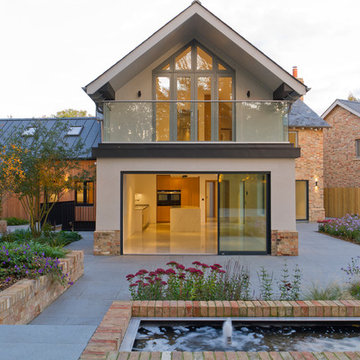
This is a contemporary garden space created for a newly built property offering multiple areas for outside relaxation and featuring a pool with fountain jets, table top topiarised plane trees, multi stemmed feature trees and a meadow style planting scheme. Photographs by the designer, John Davies

Timber clad exterior with pivot and slide window seat.
Imagen de fachada de casa pareada negra contemporánea de tamaño medio con revestimiento de madera, tejado a dos aguas y panel y listón
Imagen de fachada de casa pareada negra contemporánea de tamaño medio con revestimiento de madera, tejado a dos aguas y panel y listón
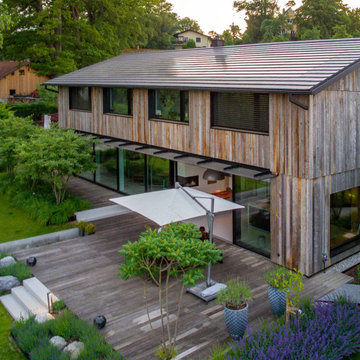
Imagen de fachada de casa gris y gris actual grande de dos plantas con revestimiento de madera, tejado a dos aguas, tejado de teja de barro y tablilla

Hood House is a playful protector that respects the heritage character of Carlton North whilst celebrating purposeful change. It is a luxurious yet compact and hyper-functional home defined by an exploration of contrast: it is ornamental and restrained, subdued and lively, stately and casual, compartmental and open.
For us, it is also a project with an unusual history. This dual-natured renovation evolved through the ownership of two separate clients. Originally intended to accommodate the needs of a young family of four, we shifted gears at the eleventh hour and adapted a thoroughly resolved design solution to the needs of only two. From a young, nuclear family to a blended adult one, our design solution was put to a test of flexibility.
The result is a subtle renovation almost invisible from the street yet dramatic in its expressive qualities. An oblique view from the northwest reveals the playful zigzag of the new roof, the rippling metal hood. This is a form-making exercise that connects old to new as well as establishing spatial drama in what might otherwise have been utilitarian rooms upstairs. A simple palette of Australian hardwood timbers and white surfaces are complimented by tactile splashes of brass and rich moments of colour that reveal themselves from behind closed doors.
Our internal joke is that Hood House is like Lazarus, risen from the ashes. We’re grateful that almost six years of hard work have culminated in this beautiful, protective and playful house, and so pleased that Glenda and Alistair get to call it home.
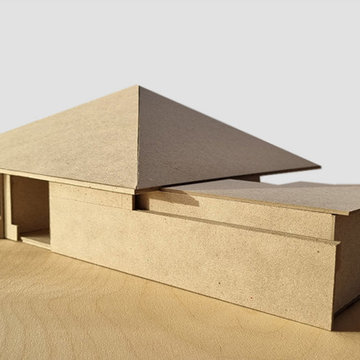
A modern take on the mid-century bungalow that is common in the suburbs all around Scotland.
The design uses the ubiquitous low-pitched pyramidal roof with large overhanging eaves as the driver of the form. Below this roof, the design is a mix of traditional rooms to the left and a more modern open-plan layout to the right, all accessed from a central double height central hallway. The rooms to the left house more enclosed areas, such as bedrooms, home-offices and bathrooms, while the kitchen-living-dining areas are in the open-plan areas with great views and connections to the garden and lots of natural light.
By matching the vernacular with the modern, this design can cherry pick the best of each to create a home that is fit for modern life.
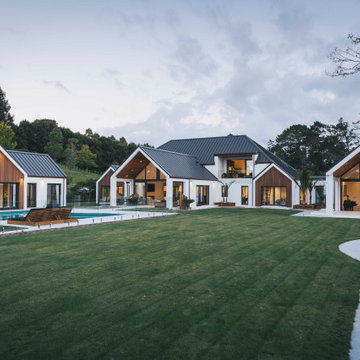
Gable roof forms connecting upper and lower level and creating dynamic proportions for modern living
Diseño de fachada de casa blanca y negra actual grande de dos plantas con revestimiento de adobe, tejado a dos aguas y tejado de metal
Diseño de fachada de casa blanca y negra actual grande de dos plantas con revestimiento de adobe, tejado a dos aguas y tejado de metal
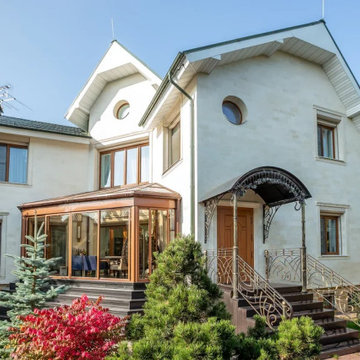
Imagen de fachada de casa blanca actual de dos plantas con tejado a dos aguas

Imagen de fachada de casa blanca y blanca contemporánea de dos plantas con revestimiento de madera, tejado a dos aguas, tejado de metal y teja

A uniform and cohesive look adds simplicity to the overall aesthetic, supporting the minimalist design. The A5s is Glo’s slimmest profile, allowing for more glass, less frame, and wider sightlines. The concealed hinge creates a clean interior look while also providing a more energy-efficient air-tight window. The increased performance is also seen in the triple pane glazing used in both series. The windows and doors alike provide a larger continuous thermal break, multiple air seals, high-performance spacers, Low-E glass, and argon filled glazing, with U-values as low as 0.20. Energy efficiency and effortless minimalism create a breathtaking Scandinavian-style remodel.
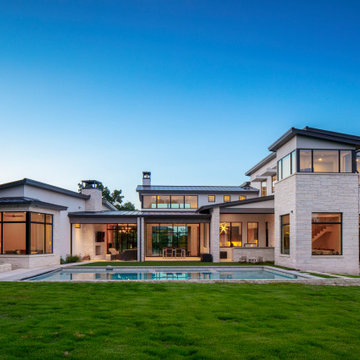
Imagen de fachada de casa gris contemporánea extra grande de dos plantas con revestimiento de piedra, tejado a dos aguas y tejado de metal
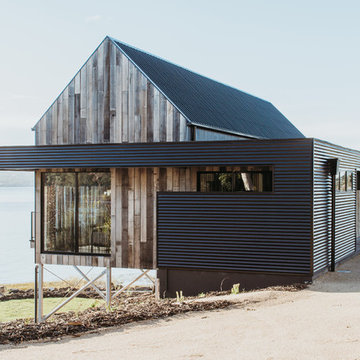
Anjie Blair Photography
Ejemplo de fachada de casa multicolor contemporánea de una planta con revestimientos combinados, tejado a dos aguas y tejado de metal
Ejemplo de fachada de casa multicolor contemporánea de una planta con revestimientos combinados, tejado a dos aguas y tejado de metal
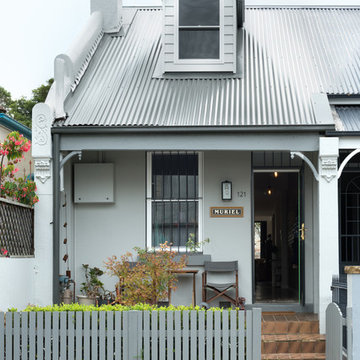
Street facade, including new dormer window.
Modelo de fachada de casa gris contemporánea pequeña de dos plantas con revestimiento de aglomerado de cemento, tejado a dos aguas y tejado de metal
Modelo de fachada de casa gris contemporánea pequeña de dos plantas con revestimiento de aglomerado de cemento, tejado a dos aguas y tejado de metal
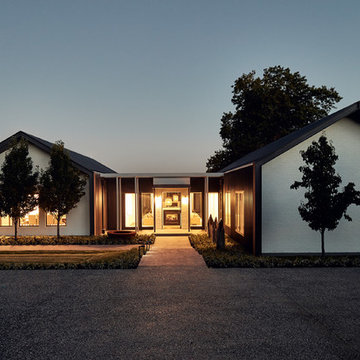
Peter Bennetts
Modelo de fachada de casa negra contemporánea grande de una planta con revestimiento de metal, tejado a dos aguas y tejado de metal
Modelo de fachada de casa negra contemporánea grande de una planta con revestimiento de metal, tejado a dos aguas y tejado de metal
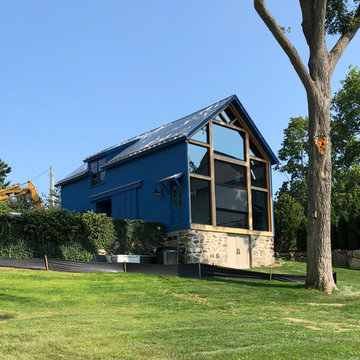
Ejemplo de fachada de casa azul contemporánea de tamaño medio de dos plantas con revestimiento de madera, tejado a dos aguas y tejado de metal
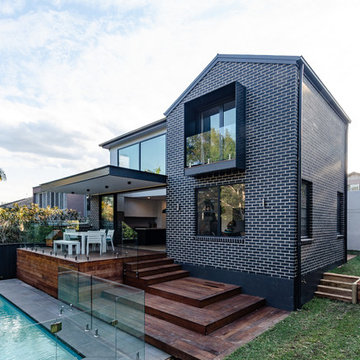
Ejemplo de fachada de casa negra contemporánea grande de dos plantas con revestimiento de ladrillo, tejado a dos aguas y tejado de metal
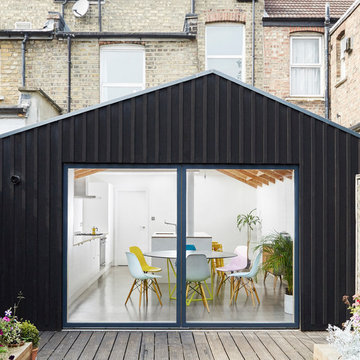
In collaboration with Merrett Houmøller Architects
Diseño de fachada de casa pareada negra contemporánea de tamaño medio de tres plantas con revestimiento de madera y tejado a dos aguas
Diseño de fachada de casa pareada negra contemporánea de tamaño medio de tres plantas con revestimiento de madera y tejado a dos aguas
15.425 ideas para fachadas contemporáneas con tejado a dos aguas
6