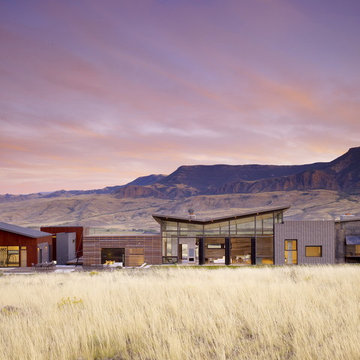301 ideas para fachadas contemporáneas con techo de mariposa
Filtrar por
Presupuesto
Ordenar por:Popular hoy
61 - 80 de 301 fotos
Artículo 1 de 3
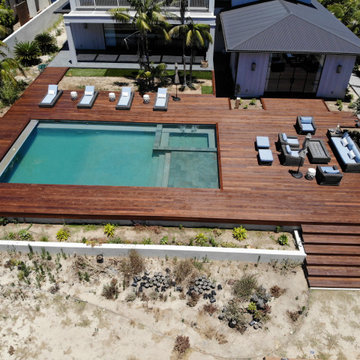
remove concrete pool deck and build new 1700 sq ft IPE deck to cover the pool cover trench and coping
Ejemplo de fachada gris actual grande con revestimiento de vinilo, techo de mariposa y tablilla
Ejemplo de fachada gris actual grande con revestimiento de vinilo, techo de mariposa y tablilla
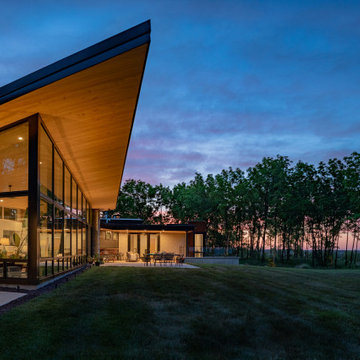
Gorgeous modern single family home with magnificent views. Back yard patio with bar & dining. stunning soffit.
Ejemplo de fachada de casa multicolor actual de tamaño medio de dos plantas con revestimientos combinados, techo de mariposa y panel y listón
Ejemplo de fachada de casa multicolor actual de tamaño medio de dos plantas con revestimientos combinados, techo de mariposa y panel y listón
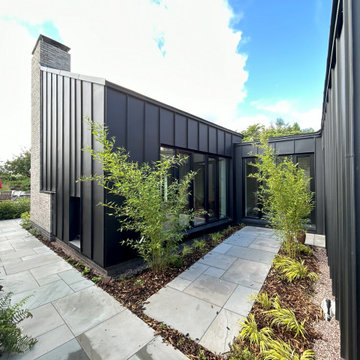
Ejemplo de fachada de casa bifamiliar negra actual de tamaño medio de dos plantas con revestimiento de metal, techo de mariposa y tejado de metal
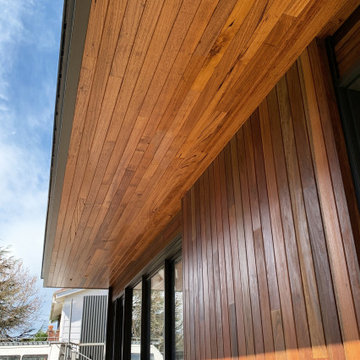
Spotted gum timber has been applied to the soffit lining to create a warm aesthetic.
Modelo de fachada de casa marrón contemporánea de tamaño medio de una planta con revestimiento de madera, tejado de metal y techo de mariposa
Modelo de fachada de casa marrón contemporánea de tamaño medio de una planta con revestimiento de madera, tejado de metal y techo de mariposa
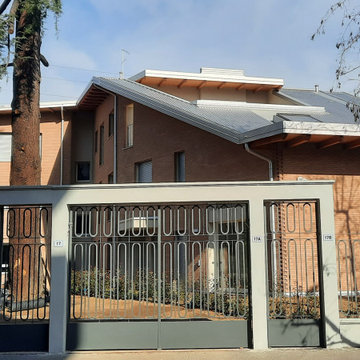
Diseño de fachada gris actual de tres plantas con revestimiento de ladrillo, techo de mariposa y tejado de metal
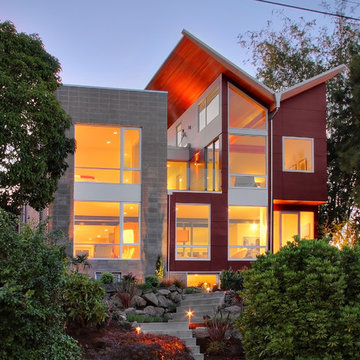
photo credit: Vicaso
Diseño de fachada roja actual de dos plantas con revestimientos combinados y techo de mariposa
Diseño de fachada roja actual de dos plantas con revestimientos combinados y techo de mariposa
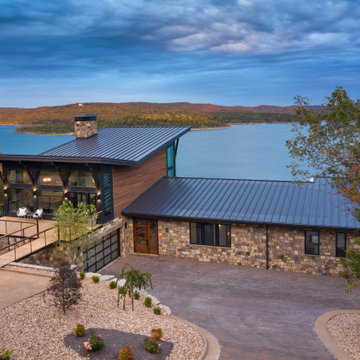
Photos: © 2020 Matt Kocourek, All
Rights Reserved
Ejemplo de fachada de casa marrón y marrón actual grande de tres plantas con revestimiento de madera, techo de mariposa y tejado de metal
Ejemplo de fachada de casa marrón y marrón actual grande de tres plantas con revestimiento de madera, techo de mariposa y tejado de metal
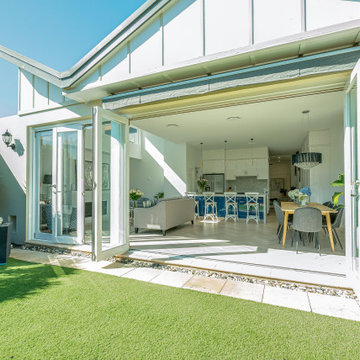
Modelo de fachada de casa gris actual grande de una planta con revestimiento de hormigón, techo de mariposa y tejado de teja de barro
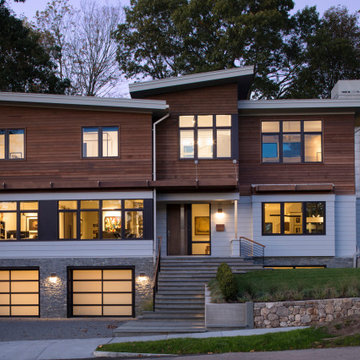
TEAM
Architect: LDa Architecture & Interiors
Interior Design: LDa Architecture & Interiors
Builder: Denali Construction
Landscape Architect: Matthew Cunningham Landscape Design
Photographer: Greg Premru Photography
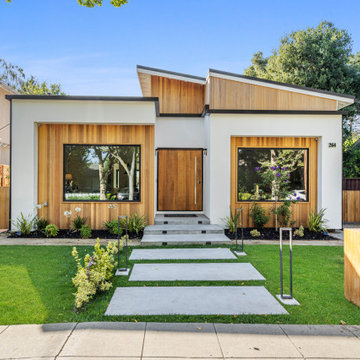
Moments away from downtown California Ave, dining, and Caltrain access, a new beginning awaits in this newly constructed modern masterpiece in Evergreen Park. This dream residence with 4 bedrooms and 3 bathrooms features a variety of amenities within its breathtaking interior. Upon entry through its spectacular oversized 8ft wide pivot door is a visually stunning and emotionally soothing sanctuary of simplicity in an expansive and wide-open floor plan. A single level home with wide french white oak floors flooded in natural light that seamlessly unifies every room. A breathtaking fireplace design that stuns from every angle defined with Porcelanosa imported tile that spans the entire 18ft high wall on both sides. Soaring ceiling heights of 18 ft that allow ample room to breathe, and an option to add up to 450 square feet of loft space. At the center of it all is the gourmet kitchen with custom Modern Cabinetry, a built-in refrigerator, wine room, a lavish and expansive kitchen island, waterfall-wrapped in extra thick Calacatta Borghini marble, that matches it’s simplicity with the fireplace. A Pecan wood finished breakfast bar is added along the marble edge adding just the right amount of warmth in the kitchen. Finally a built-in Miele appliance package guaranteed to satisfy the most demanding chef. The kitchen links to the dining and living areas maintaining the open floor plan. The warm flooring and clean lines from fine architectural craftsmanship complete the modern look you are looking for. Custom stone tile and marble highlight the bathrooms, and the Idyllic Master suite boasts an escape to the patio.
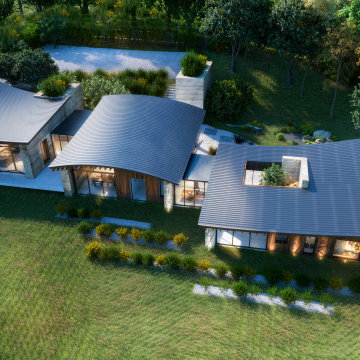
This birds eye view of the house demonstrates the stepped levels and how the design follows the contours of the slope. Each of the three blocks are connected by glazed link spaces. This design has a simple logic to arrange a large house on a sloping site, without the costs of excavating large quantities of material to cut into the slope.
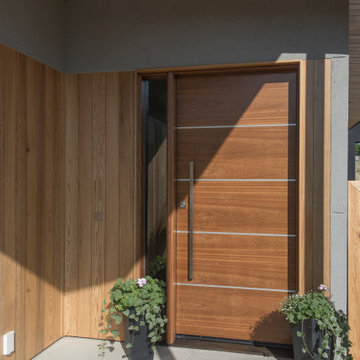
A Modern Contemporary Home in the Boise Foothills. Anchored to the hillside with a strong datum line. This home sites on the axis of the winter solstice and also features a bisection of the site by the alignment of Capitol Boulevard through a keyhole sculpture across the drive.
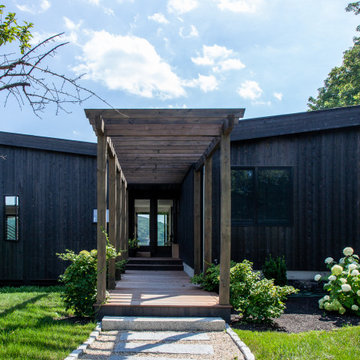
Ejemplo de fachada de casa negra contemporánea de tamaño medio a niveles con revestimiento de madera, techo de mariposa y tejado de varios materiales
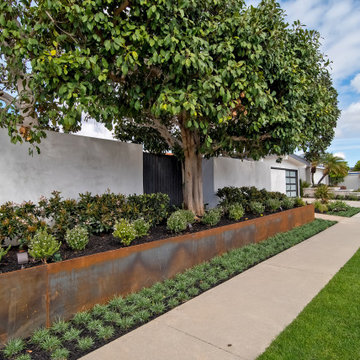
Modern custom fabricated steel planter with sustainable landscaping.
Imagen de fachada de casa blanca contemporánea grande de una planta con revestimiento de estuco, techo de mariposa y tejado de metal
Imagen de fachada de casa blanca contemporánea grande de una planta con revestimiento de estuco, techo de mariposa y tejado de metal
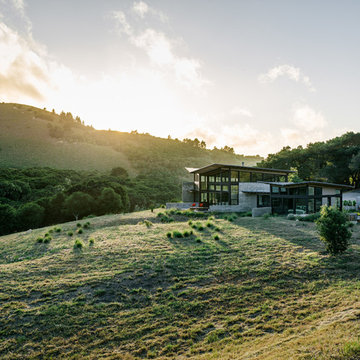
Photo by Joe Fletcher.
Ejemplo de fachada actual de dos plantas con techo de mariposa
Ejemplo de fachada actual de dos plantas con techo de mariposa
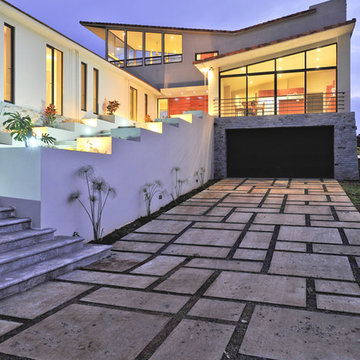
Photo © Julian Trejos
Foto de fachada de casa roja actual grande de dos plantas con revestimiento de estuco, techo de mariposa y tejado de teja de madera
Foto de fachada de casa roja actual grande de dos plantas con revestimiento de estuco, techo de mariposa y tejado de teja de madera
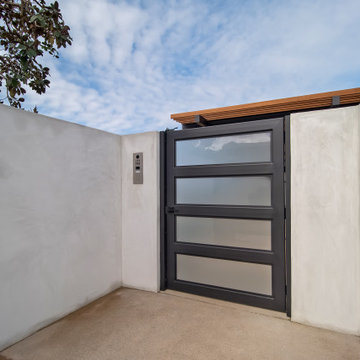
Contemporary custom steel and glass gate.
Diseño de fachada de casa blanca contemporánea grande de una planta con revestimiento de estuco, techo de mariposa y tejado de metal
Diseño de fachada de casa blanca contemporánea grande de una planta con revestimiento de estuco, techo de mariposa y tejado de metal
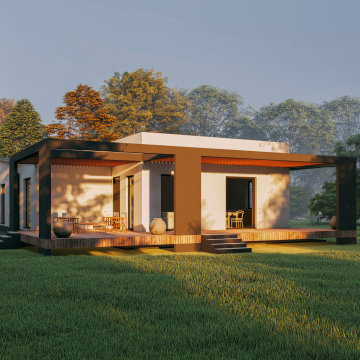
Diseño de fachada de casa gris contemporánea de tamaño medio de una planta con revestimiento de estuco, tejado de metal y techo de mariposa
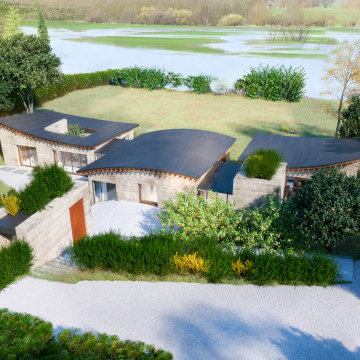
Roof level showing the full extent of this self build house in open countryside adjacent to the Lugg valley. The arrival area has space for cars and from here guests can move to the lower levels to the entrance space.
301 ideas para fachadas contemporáneas con techo de mariposa
4
