301 ideas para fachadas contemporáneas con techo de mariposa
Filtrar por
Presupuesto
Ordenar por:Popular hoy
161 - 180 de 301 fotos
Artículo 1 de 3
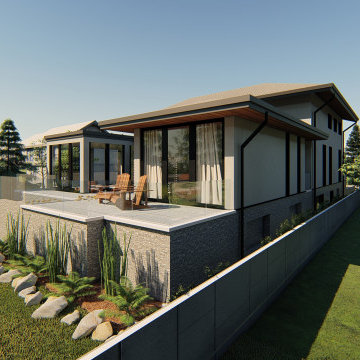
Foto de fachada de casa blanca actual extra grande de tres plantas con revestimiento de estuco, techo de mariposa y tejado de varios materiales
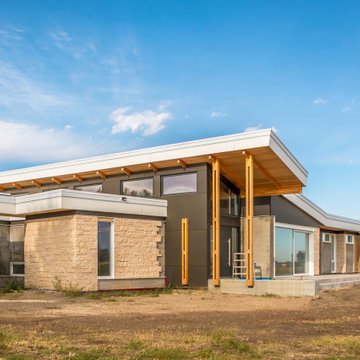
Ejemplo de fachada de casa blanca actual extra grande de una planta con revestimientos combinados y techo de mariposa
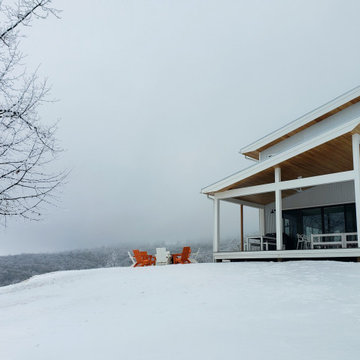
Exterior contemporary house with white metal siding and cedar soffit. Open porch with vaulted cedar ceiling.
Diseño de fachada de casa blanca y gris contemporánea de tamaño medio de dos plantas con revestimiento de metal, techo de mariposa y tejado de metal
Diseño de fachada de casa blanca y gris contemporánea de tamaño medio de dos plantas con revestimiento de metal, techo de mariposa y tejado de metal
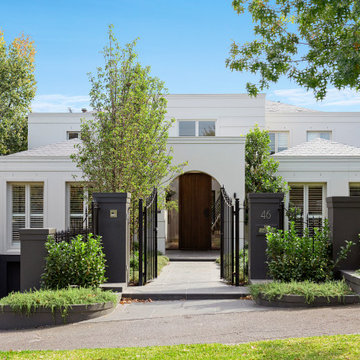
Ejemplo de fachada de casa blanca contemporánea grande de tres plantas con revestimiento de ladrillo, techo de mariposa y tejado de teja de madera
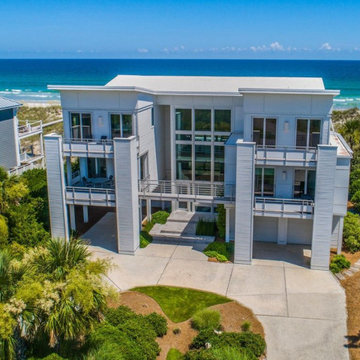
Contemporary Beach House
Architect: Kersting Architecture
Contractor: David Lennard Builders
Foto de fachada de casa blanca y blanca contemporánea grande de tres plantas con revestimientos combinados y techo de mariposa
Foto de fachada de casa blanca y blanca contemporánea grande de tres plantas con revestimientos combinados y techo de mariposa
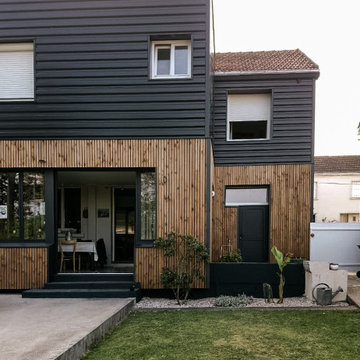
Redonner à la façade côté jardin une dimension domestique était l’un des principaux enjeux de ce projet, qui avait déjà fait l’objet d’une première extension. Il s’agissait également de réaliser des travaux de rénovation énergétique comprenant l’isolation par l’extérieur de toute la partie Est de l’habitation.
Les tasseaux de bois donnent à la partie basse un aspect chaleureux, tandis que des ouvertures en aluminium anthracite, dont le rythme resserré affirme un style industriel rappelant l’ancienne véranda, donnent sur une grande terrasse en béton brut au rez-de-chaussée. En partie supérieure, le bardage horizontal en tôle nervurée anthracite vient contraster avec le bois, tout en résonnant avec la teinte des menuiseries. Grâce à l’accord entre les matières et à la subdivision de cette façade en deux langages distincts, l’effet de verticalité est estompé, instituant ainsi une nouvelle échelle plus intimiste et accueillante.
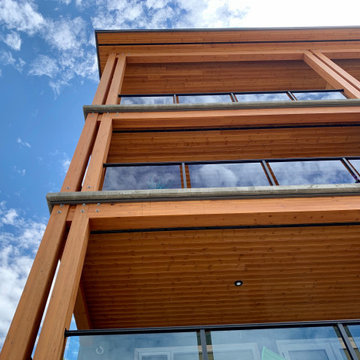
Glulam, T&G Soffit, Glass Balustrade
Modelo de fachada de piso azul y negra contemporánea grande con revestimientos combinados, techo de mariposa, tejado de varios materiales y panel y listón
Modelo de fachada de piso azul y negra contemporánea grande con revestimientos combinados, techo de mariposa, tejado de varios materiales y panel y listón
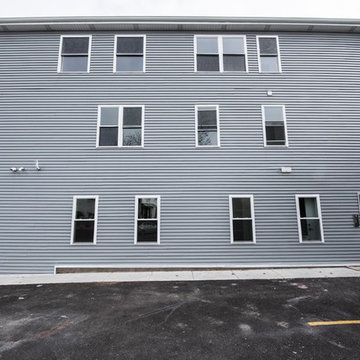
Our team had to prepare the building for apartment rental. We have put a lot of work into making the rooms usable with a modern style finish and plenty of space to move around.
Check out the gallery to see the results of our work!
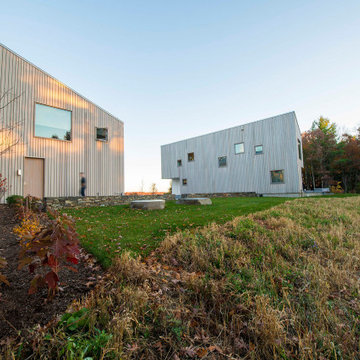
View from rear looking at garage building housing garage, apartment, and gym (left) and main house at right.
Imagen de fachada de casa marrón y gris contemporánea grande de dos plantas con revestimiento de madera, techo de mariposa y tejado de metal
Imagen de fachada de casa marrón y gris contemporánea grande de dos plantas con revestimiento de madera, techo de mariposa y tejado de metal
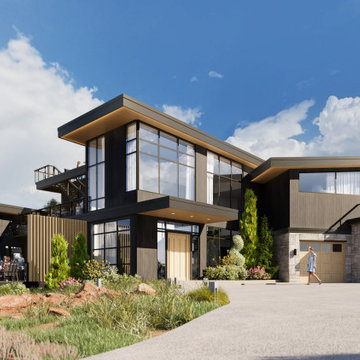
Imagen de fachada de casa gris contemporánea grande de dos plantas con techo de mariposa
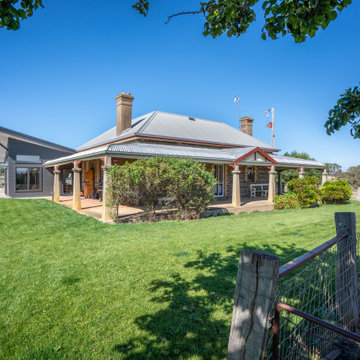
An historic bluestone farmstead dating back to the 1870s has been in the same family for generations. The expansive property boasts the Victorian Pyrenees mountains as a backdrop. The bluestone for the walls was quarried from the property not more than 500m away. Over the time numerous interventions and alterations have been made but with the core square footprint of the home and hipped galvanised iron roof have remained in-tact. A veranda was added much later, first with a concave corrugated iron roof with timber posts, and then later replaced with a bull-nose roof profile with fluted concrete pillars as supports, on all four sides of the home.
Despite the obvious beauty and priceless historical value of such a dwelling, the design simply does not lend itself to producing and retaining warmth through our long and dark Central Victorian winters. With the need to accommodate an every growing family and the practicalities of day to day farm-life, our solution was to create a completely new addition which would sit beside and touch the bluestone, but not engulf it. When I approach the home from the lengthy dirt driveway I want to see and appreciate the old existing building and also recognize that there is quite obviously a modern addition beside it.
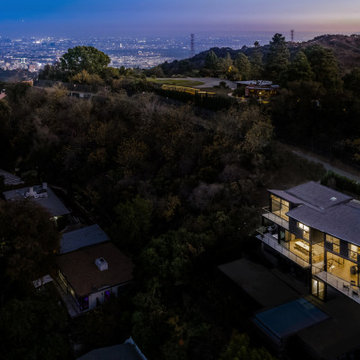
Modelo de fachada de casa negra y negra contemporánea grande de dos plantas con revestimiento de madera, techo de mariposa, tejado de varios materiales y tablilla
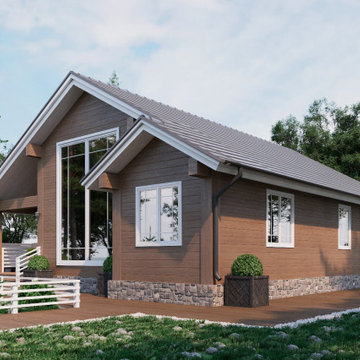
Schönes einstöckiges Haus mit kleiner Terrasse vor dem Eingang und drei Schlafzimmern. Es ist ideal für Familien mit kleinen Kindern oder ältere Menschen.
Der Hauptraum in diesem Haus ist ein großes und helles Wohn-Esszimmer von 43m² mit Panoramafenster. Sie wird nicht nur ein Ort zum Essen, sondern auch ein Ort für Familienabende und freundliche Zusammenkünfte bei einem Glas Wein.
Eine separate Küche von 16m² mit Fenster zum Innenhof wird die Gastgeberin des Hauses jedes Mal erfreuen, wenn sie für die ganze Familie kocht.
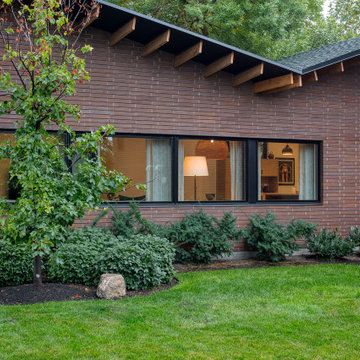
Ribbon windows wrap two sides of this home's living room. Their sober geometry stands in contrast to the dramatic butterfly roofs.
Diseño de fachada de casa contemporánea de tamaño medio a niveles con revestimiento de ladrillo, techo de mariposa y techo verde
Diseño de fachada de casa contemporánea de tamaño medio a niveles con revestimiento de ladrillo, techo de mariposa y techo verde
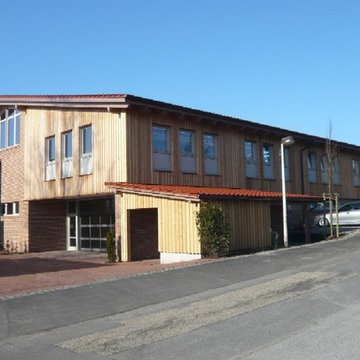
Imagen de fachada roja actual con revestimientos combinados, techo de mariposa y tejado de teja de barro
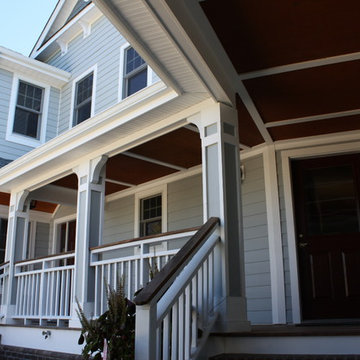
Modelo de fachada de casa gris y gris actual de dos plantas con revestimientos combinados, techo de mariposa, tejado de teja de madera y tablilla
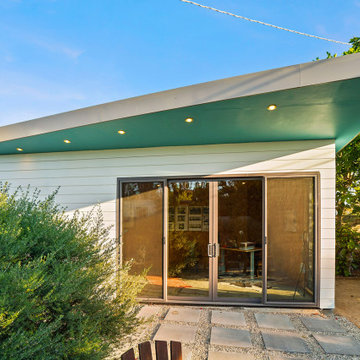
Diseño de fachada blanca y gris contemporánea de una planta con revestimiento de madera, techo de mariposa, microcasa, tejado de teja de madera y tablilla
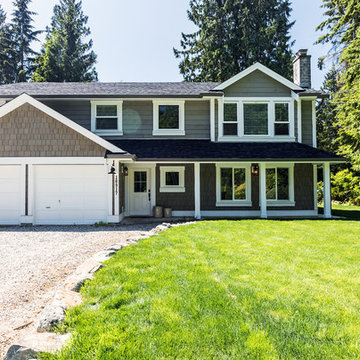
Photos by Brice Ferre
Foto de fachada de casa gris y gris contemporánea grande de dos plantas con revestimientos combinados, techo de mariposa y tejado de teja de madera
Foto de fachada de casa gris y gris contemporánea grande de dos plantas con revestimientos combinados, techo de mariposa y tejado de teja de madera
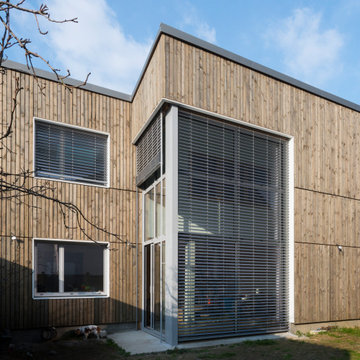
Ejemplo de fachada de casa blanca y gris actual de tamaño medio de tres plantas con revestimiento de madera, techo de mariposa, tejado de metal y panel y listón
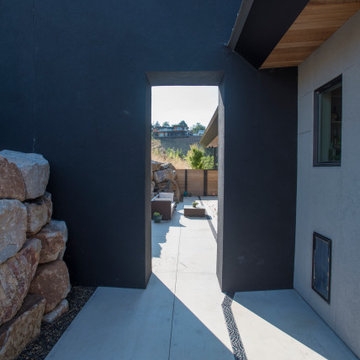
A Modern Contemporary Home in the Boise Foothills. Anchored to the hillside with a strong datum line. This home sites on the axis of the winter solstice and also features a bisection of the site by the alignment of Capitol Boulevard through a keyhole sculpture across the drive.
301 ideas para fachadas contemporáneas con techo de mariposa
9