15.512 ideas para fachadas con todos los materiales de revestimiento y tejado de un solo tendido
Filtrar por
Presupuesto
Ordenar por:Popular hoy
81 - 100 de 15.512 fotos
Artículo 1 de 3
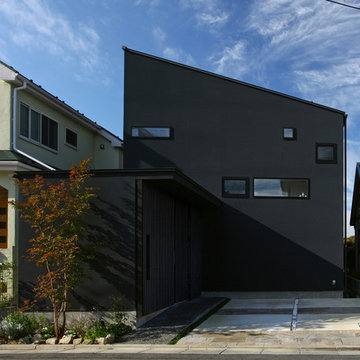
東道路側の外観。手前の平屋部分は、広めの土間玄関。木ルーバーが取付けられたガラスサッシの入口です。
Photography by shinsuke kera/urban arts
Imagen de fachada de casa negra de estilo zen de tamaño medio de dos plantas con revestimiento de estuco, tejado de un solo tendido y tejado de metal
Imagen de fachada de casa negra de estilo zen de tamaño medio de dos plantas con revestimiento de estuco, tejado de un solo tendido y tejado de metal
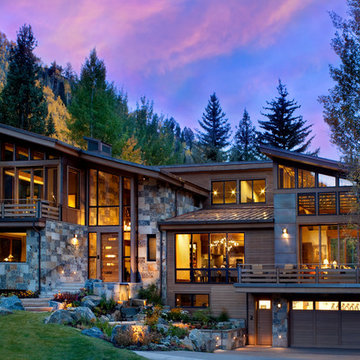
Ejemplo de fachada rústica grande de tres plantas con revestimientos combinados y tejado de un solo tendido

Paul Bradshaw
Imagen de fachada urbana de tamaño medio de una planta con revestimiento de metal y tejado de un solo tendido
Imagen de fachada urbana de tamaño medio de una planta con revestimiento de metal y tejado de un solo tendido
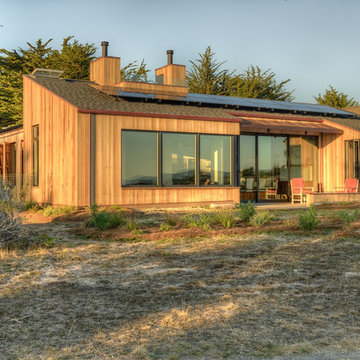
Empire Contracting Inc
707.884.9789
Photos By: Sea Ranch Images
www.searanchimages.com
707.653.6866
Modelo de fachada vintage con revestimiento de madera y tejado de un solo tendido
Modelo de fachada vintage con revestimiento de madera y tejado de un solo tendido
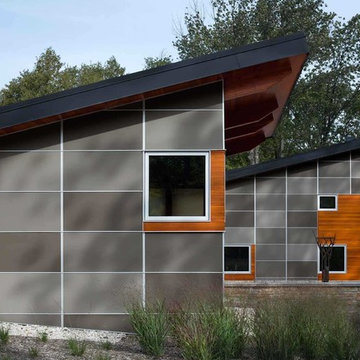
Farshid Assassi
Imagen de fachada actual grande de una planta con revestimiento de madera y tejado de un solo tendido
Imagen de fachada actual grande de una planta con revestimiento de madera y tejado de un solo tendido
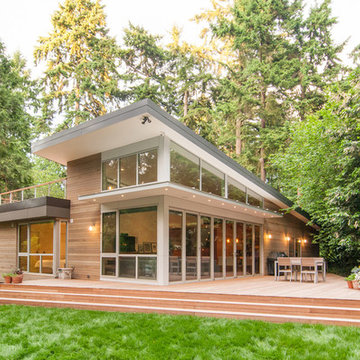
Photography by BUILD LLC
Imagen de fachada contemporánea con revestimiento de madera y tejado de un solo tendido
Imagen de fachada contemporánea con revestimiento de madera y tejado de un solo tendido
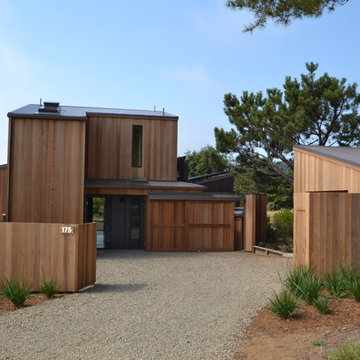
This 2,200 sf single family retreat was created to be a complete reflection of its Sea Ranch surrounds.
On the edge of a wide open space this home sits on the brow of the meadow in a series of cascading shed forms that deflect the prevailing site breezes. Developed as a series of 3 modules, Master suite & Guest suite bridged by a family common Kitchen/Dining/Living space, each has its own private sea view while feeling as part of a whole.
The Music space, separated off on the second floor, provides a release space for the family. A Courtyard along with an enclosed entry court, all clothed in the same cedar board fencing surround, create the classic Sea Ranch Compound for the family to gather in. Radiant heated natural concrete floors, PV arrays, solar hot water panels, ample natural daylighting, xeriscape landscaping and natural materials, inside and out create a truly "green" home in the original spirit of Sea Ranch.

Evolved in the heart of the San Juan Mountains, this Colorado Contemporary home features a blend of materials to complement the surrounding landscape. This home triggered a blast into a quartz geode vein which inspired a classy chic style interior and clever use of exterior materials. These include flat rusted siding to bring out the copper veins, Cedar Creek Cascade thin stone veneer speaks to the surrounding cliffs, Stucco with a finish of Moondust, and rough cedar fine line shiplap for a natural yet minimal siding accent. Its dramatic yet tasteful interiors, of exposed raw structural steel, Calacatta Classique Quartz waterfall countertops, hexagon tile designs, gold trim accents all the way down to the gold tile grout, reflects the Chic Colorado while providing cozy and intimate spaces throughout.
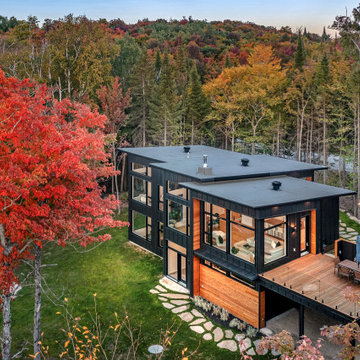
We had a great time staging this brand new two story home in the Laurentians, north of Montreal. The view and the colors of the changing leaves was the inspiration for our color palette in the living and dining room.
We actually sold all the furniture and accessories we brought into the home. Since there seems to be a shortage of furniture available, this idea of buying it from us has become a new trend.
If you are looking at selling your home or you would like us to furnish your new Air BNB, give us a call at 514-222-5553.

Bracket portico for side door of house. The roof features a shed style metal roof. Designed and built by Georgia Front Porch.
Modelo de fachada de casa naranja tradicional pequeña de una planta con revestimiento de ladrillo, tejado de un solo tendido y tejado de metal
Modelo de fachada de casa naranja tradicional pequeña de una planta con revestimiento de ladrillo, tejado de un solo tendido y tejado de metal
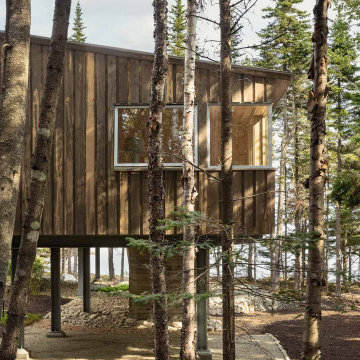
Bedroom Wing Gable
Imagen de fachada de casa marrón minimalista de tamaño medio de tres plantas con revestimiento de madera, tejado de un solo tendido y tejado de metal
Imagen de fachada de casa marrón minimalista de tamaño medio de tres plantas con revestimiento de madera, tejado de un solo tendido y tejado de metal

We designed this 3,162 square foot home for empty-nesters who love lake life. Functionally, the home accommodates multiple generations. Elderly in-laws stay for prolonged periods, and the homeowners are thinking ahead to their own aging in place. This required two master suites on the first floor. Accommodations were made for visiting children upstairs. Aside from the functional needs of the occupants, our clients desired a home which maximizes indoor connection to the lake, provides covered outdoor living, and is conducive to entertaining. Our concept celebrates the natural surroundings through materials, views, daylighting, and building massing.
We placed all main public living areas along the rear of the house to capitalize on the lake views while efficiently stacking the bedrooms and bathrooms in a two-story side wing. Secondary support spaces are integrated across the front of the house with the dramatic foyer. The front elevation, with painted green and natural wood siding and soffits, blends harmoniously with wooded surroundings. The lines and contrasting colors of the light granite wall and silver roofline draws attention toward the entry and through the house to the real focus: the water. The one-story roof over the garage and support spaces takes flight at the entry, wraps the two-story wing, turns, and soars again toward the lake as it approaches the rear patio. The granite wall extending from the entry through the interior living space is mirrored along the opposite end of the rear covered patio. These granite bookends direct focus to the lake.
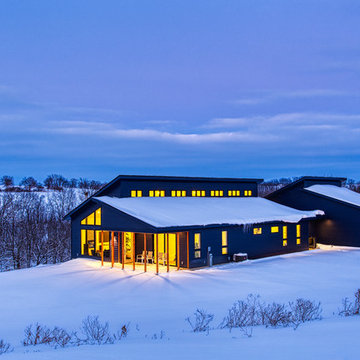
Imagen de fachada de casa azul contemporánea de una planta con revestimiento de aglomerado de cemento, tejado de un solo tendido y tejado de metal

Exterior of this new modern home is designed with fibercement panel siding with a rainscreen. The front porch has a large overhang to protect guests from the weather. A rain chain detail was added for the rainwater runoff from the porch. The walkway to the front door is pervious paving.
www.h2darchitects.com
H2D Architecture + Design
#kirklandarchitect #newmodernhome #waterfronthomekirkland #greenbuildingkirkland #greenbuildingarchitect
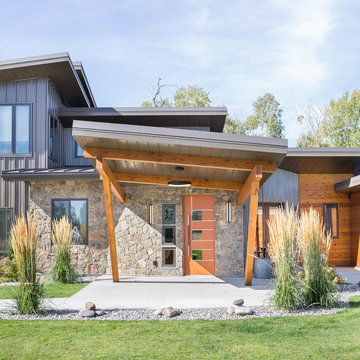
A mountain modern residence situated in the Gallatin Valley of Montana. Our modern aluminum door adds just the right amount of flair to this beautiful home designed by FORMation Architecture. The Circle F Residence has a beautiful mixture of natural stone, wood and metal, creating a home that blends flawlessly into it’s environment.
The modern door design was selected to complete the home with a warm front entrance. This signature piece is designed with horizontal cutters and a wenge wood handle accented with stainless steel caps. The obscure glass was chosen to add natural light and provide privacy to the front entry of the home. Performance was also factor in the selection of this piece; quad pane glass and a fully insulated aluminum door slab offer high performance and protection from the extreme weather. This distinctive modern aluminum door completes the home and provides a warm, beautiful entry way.
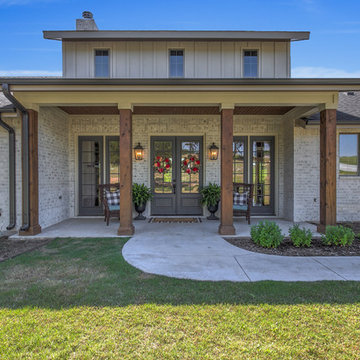
Ejemplo de fachada de casa blanca campestre de tamaño medio de una planta con revestimiento de ladrillo, tejado de un solo tendido y tejado de varios materiales
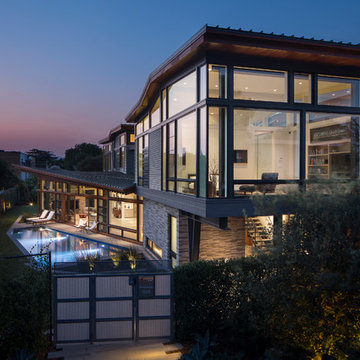
Tom Bonner
Diseño de fachada de casa contemporánea grande de dos plantas con revestimiento de metal, tejado de un solo tendido y tejado de metal
Diseño de fachada de casa contemporánea grande de dos plantas con revestimiento de metal, tejado de un solo tendido y tejado de metal

Rear view of house with screened porch and patio - detached garage beyond connected by bridge over creek
Photo by Sarah Terranova
Diseño de fachada de casa multicolor vintage de tamaño medio con revestimientos combinados y tejado de un solo tendido
Diseño de fachada de casa multicolor vintage de tamaño medio con revestimientos combinados y tejado de un solo tendido

mid century house style design by OSCAR E FLORES DESIGN STUDIO north of boerne texas
Diseño de fachada de casa blanca retro grande de una planta con revestimiento de metal, tejado de un solo tendido y tejado de metal
Diseño de fachada de casa blanca retro grande de una planta con revestimiento de metal, tejado de un solo tendido y tejado de metal
15.512 ideas para fachadas con todos los materiales de revestimiento y tejado de un solo tendido
5
![m2 [prefab]](https://st.hzcdn.com/fimgs/pictures/exteriors/m2-prefab-prentiss-balance-wickline-architects-img~8cb1c4f801cc9af1_7339-1-ab47658-w360-h360-b0-p0.jpg)