2.325 ideas para fachadas con todos los materiales de revestimiento y techo verde
Filtrar por
Presupuesto
Ordenar por:Popular hoy
1 - 20 de 2325 fotos
Artículo 1 de 3

Big sliding doors integrate the inside and outside of the house. The nice small framed aluminium doors are as high as the extension.
Diseño de fachada de casa bifamiliar beige actual grande de una planta con revestimiento de ladrillo, tejado plano y techo verde
Diseño de fachada de casa bifamiliar beige actual grande de una planta con revestimiento de ladrillo, tejado plano y techo verde
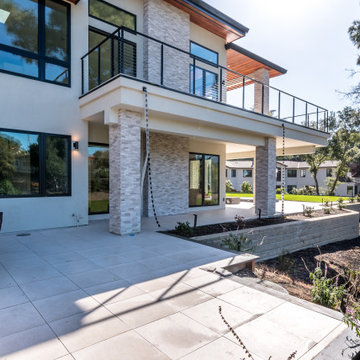
Modern outdoor kitchen - large modern gray and white two-story stucco, siding and stone exterior home, tiled patio, outdoor kitchen, white stucco and black windows, and powder coated stainless steel cable railing in Los Altos.

Imagen de fachada de casa negra moderna grande de dos plantas con revestimiento de estuco, tejado plano y techo verde

Diseño de fachada de casa gris moderna de tamaño medio de tres plantas con revestimientos combinados, tejado a cuatro aguas y techo verde

Imagen de fachada de casa gris minimalista grande de una planta con revestimientos combinados, tejado a cuatro aguas y techo verde
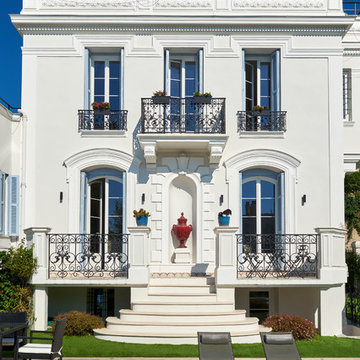
Anthony Lanneretonne
Modelo de fachada de casa blanca mediterránea de tres plantas con revestimiento de estuco, tejado plano y techo verde
Modelo de fachada de casa blanca mediterránea de tres plantas con revestimiento de estuco, tejado plano y techo verde

This prefabricated 1,800 square foot Certified Passive House is designed and built by The Artisans Group, located in the rugged central highlands of Shaw Island, in the San Juan Islands. It is the first Certified Passive House in the San Juans, and the fourth in Washington State. The home was built for $330 per square foot, while construction costs for residential projects in the San Juan market often exceed $600 per square foot. Passive House measures did not increase this projects’ cost of construction.
The clients are retired teachers, and desired a low-maintenance, cost-effective, energy-efficient house in which they could age in place; a restful shelter from clutter, stress and over-stimulation. The circular floor plan centers on the prefabricated pod. Radiating from the pod, cabinetry and a minimum of walls defines functions, with a series of sliding and concealable doors providing flexible privacy to the peripheral spaces. The interior palette consists of wind fallen light maple floors, locally made FSC certified cabinets, stainless steel hardware and neutral tiles in black, gray and white. The exterior materials are painted concrete fiberboard lap siding, Ipe wood slats and galvanized metal. The home sits in stunning contrast to its natural environment with no formal landscaping.
Photo Credit: Art Gray

Modelo de fachada de casa marrón moderna con revestimiento de madera, tejado plano y techo verde
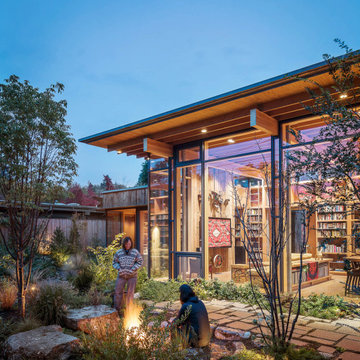
Back facade with full glass walls.
Modelo de fachada de casa contemporánea de una planta con revestimiento de vidrio y techo verde
Modelo de fachada de casa contemporánea de una planta con revestimiento de vidrio y techo verde

Curvaceous geometry shapes this super insulated modern earth-contact home-office set within the desert xeriscape landscape on the outskirts of Phoenix Arizona, USA.
This detached Desert Office or Guest House is actually set below the xeriscape desert garden by 30", creating eye level garden views when seated at your desk. Hidden below, completely underground and naturally cooled by the masonry walls in full earth contact, sits a six car garage and storage space.
There is a spiral stair connecting the two levels creating the sensation of climbing up and out through the landscaping as you rise up the spiral, passing by the curved glass windows set right at ground level.
This property falls withing the City Of Scottsdale Natural Area Open Space (NAOS) area so special attention was required for this sensitive desert land project.

Modelo de fachada de casa bifamiliar gris minimalista extra grande de tres plantas con revestimiento de aglomerado de cemento, tejado plano y techo verde
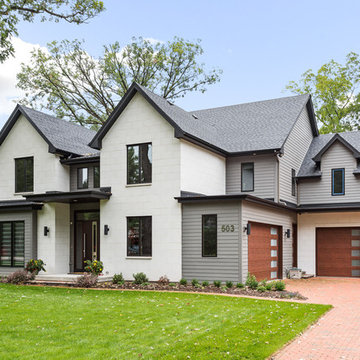
Picture Perfect House
Diseño de fachada de casa blanca contemporánea grande de dos plantas con revestimiento de piedra, tejado a cuatro aguas y techo verde
Diseño de fachada de casa blanca contemporánea grande de dos plantas con revestimiento de piedra, tejado a cuatro aguas y techo verde

Two covered parking spaces accessible from the alley
Imagen de fachada de casa gris vintage de tamaño medio de dos plantas con revestimiento de madera, tejado plano y techo verde
Imagen de fachada de casa gris vintage de tamaño medio de dos plantas con revestimiento de madera, tejado plano y techo verde
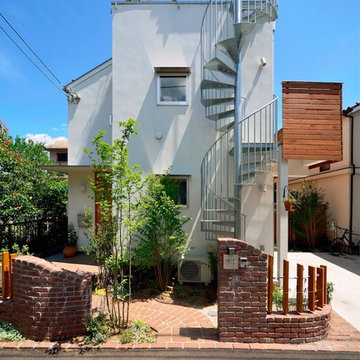
写真:大槻茂
Modelo de fachada de casa blanca industrial de tamaño medio de dos plantas con tejado plano, techo verde y revestimiento de estuco
Modelo de fachada de casa blanca industrial de tamaño medio de dos plantas con tejado plano, techo verde y revestimiento de estuco

Brian Thomas Jones, Alex Zarour
Diseño de fachada de casa negra actual de tamaño medio de tres plantas con revestimiento de aglomerado de cemento, tejado plano y techo verde
Diseño de fachada de casa negra actual de tamaño medio de tres plantas con revestimiento de aglomerado de cemento, tejado plano y techo verde

This little house is where Jessica and her family have been living for the last several years. It sits on a five-acre property on Sauvie Island. Photo by Lincoln Barbour.

Diseño de fachada de casa beige tradicional renovada extra grande de tres plantas con revestimiento de estuco, tejado a la holandesa y techo verde
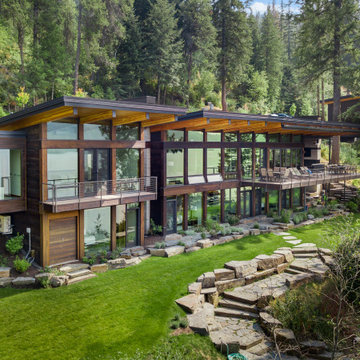
Ejemplo de fachada de casa multicolor actual grande de dos plantas con revestimientos combinados, tejado plano y techo verde

Handmade and crafted from high quality materials this Brushed Nickel Outdoor Wall Light is timeless in style.
The modern brushed nickel finish adds a sophisticated contemporary twist to the classic box wall lantern design.
By pulling out the side pins the bulb can easily be replaced or the glass cleaned. This is a supremely elegant wall light and would look great as a pair.

Foto de fachada de casa gris minimalista grande de una planta con revestimientos combinados, tejado a cuatro aguas y techo verde
2.325 ideas para fachadas con todos los materiales de revestimiento y techo verde
1