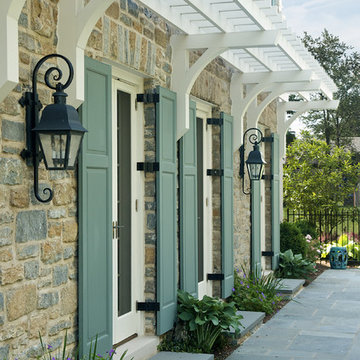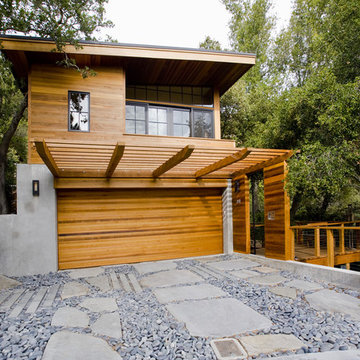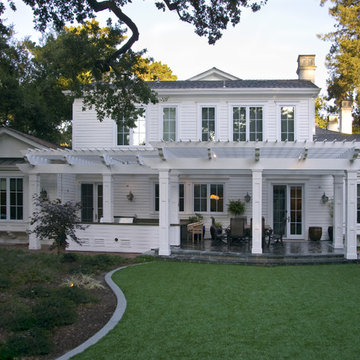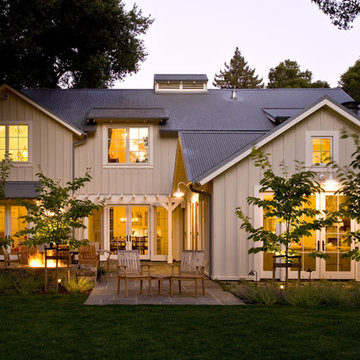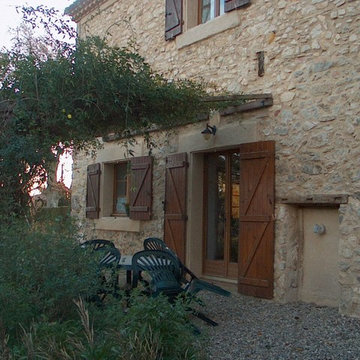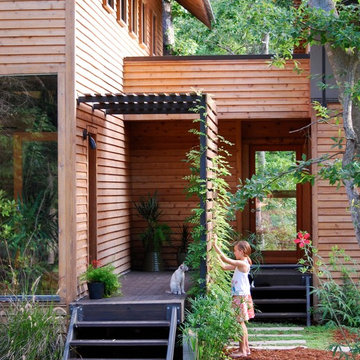343 ideas para fachadas con todos los materiales de revestimiento
Filtrar por
Presupuesto
Ordenar por:Popular hoy
1 - 20 de 343 fotos
Artículo 1 de 3
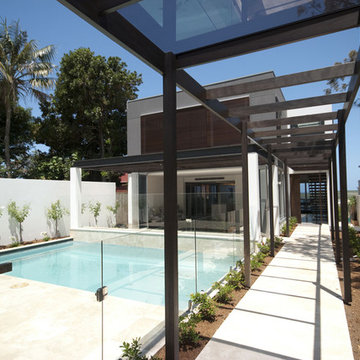
Living areas opening up to connect to garden and swimming pool.
Modelo de fachada moderna con revestimiento de madera
Modelo de fachada moderna con revestimiento de madera
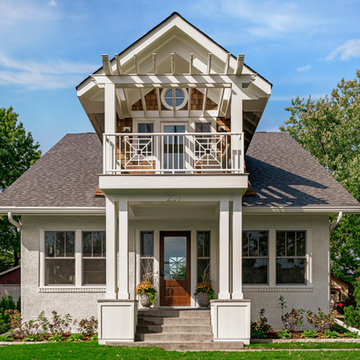
Built by Pillar Homes - Photography by Spacecrafting Photography
Foto de fachada de casa blanca clásica pequeña de dos plantas con revestimientos combinados, tejado de teja de madera y tejado a dos aguas
Foto de fachada de casa blanca clásica pequeña de dos plantas con revestimientos combinados, tejado de teja de madera y tejado a dos aguas

Diseño de fachada blanca mediterránea de tamaño medio de dos plantas con revestimiento de estuco y tejado plano
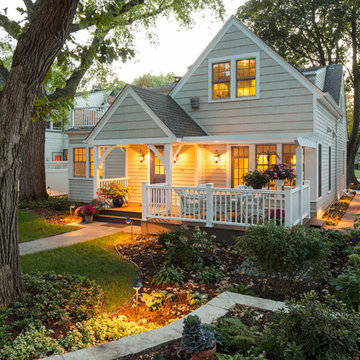
- Interior Designer: InUnison Design, Inc. - Christine Frisk
- Architect: SALA Architects - Paul Buum
- Builder: Flynn Construction
- Photographer: Troy Thies
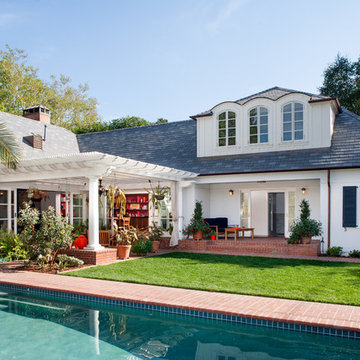
A new two-story extension was added to the house. On the ground floor are the new dining room, kitchen, bathroom, and guest bedroom. The second floor is a bright loft space which is used as an office. The painted wood pergola is also new.
Photo by Lee Manning Photography

Architect- Sema Architects
Modelo de fachada verde clásica renovada de tamaño medio de dos plantas con revestimiento de madera y tejado plano
Modelo de fachada verde clásica renovada de tamaño medio de dos plantas con revestimiento de madera y tejado plano
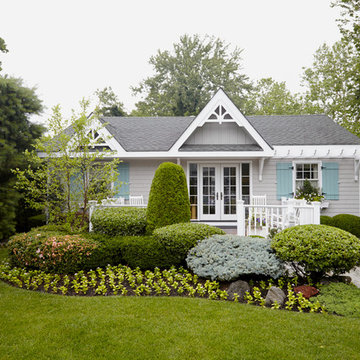
Photography by Laura Moss
Imagen de fachada gris costera de una planta con revestimiento de madera
Imagen de fachada gris costera de una planta con revestimiento de madera
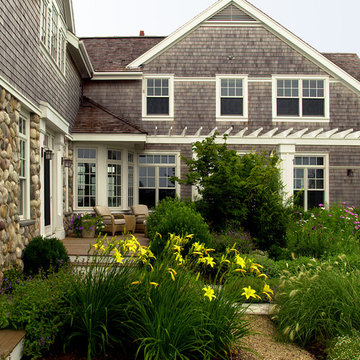
Photo by Richard Mandelkorn
Imagen de fachada clásica con revestimiento de madera
Imagen de fachada clásica con revestimiento de madera
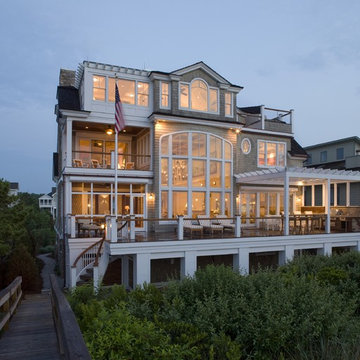
Diseño de fachada beige costera grande de tres plantas con revestimiento de madera
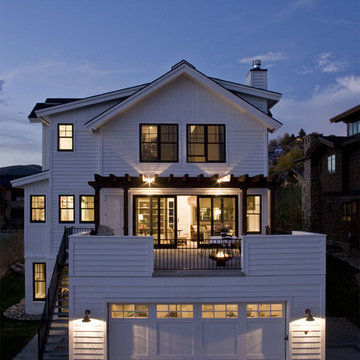
Diseño de fachada campestre de tamaño medio de dos plantas con revestimiento de madera y escaleras
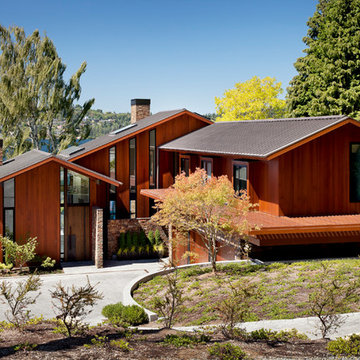
Sundberg Kennedy Ly-Au Young Architects collaborated closely with the clients, our consultants, and local craftspeople to design a custom three-story home of native cedar, blackened steel, glass, rock, and cement. The house takes full advantage of a beautiful site on the shores of Lake Washington.
Photography by Tim Bies.
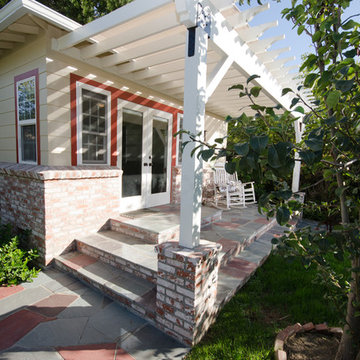
Detached guest house with full bath designed to fit in with the existing single family home.
Imagen de fachada tradicional con revestimiento de madera
Imagen de fachada tradicional con revestimiento de madera
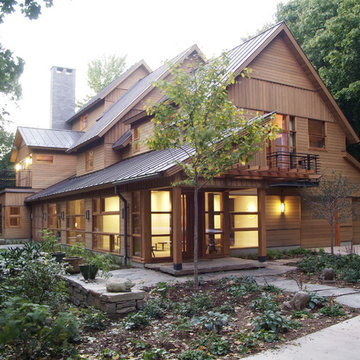
Imagen de fachada de casa beige rústica grande de dos plantas con revestimiento de madera y tejado de metal
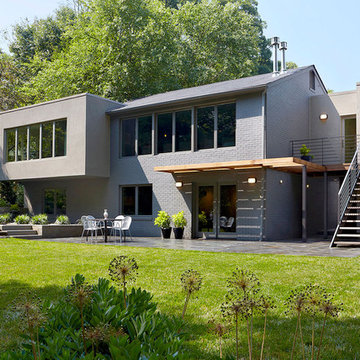
In the renovation and addition to this home in Falls Church VA, exterior hard-scapes and garden spaces surround the house while the spaces within the home are made larger and are opened up to the forestall views surrounding the home. When walking on the pathway one crosses the many thresholds along the exterior that help to separate and create new intimate garden spaces. Steel, concrete, and wood come together in this intricate walkway system comprised of slatted screen fences, a guiding pergola overhead, and a hard-scaped pathway. The changes in grade, volume, and materiality allow for a dynamic walkway that runs both to the new entry and continues to the rear patio where it then terminates at the patio access of the home. The master bedroom is extruded out over the lower level into the rear of the house and opened up with tall windows all along two sides. A more formal entry space is added at the front with full height glass bringing in lots of light to make for an elegant entry space. Partitions are removed from the interior to create one large space which integrates the new kitchen, living room , and dining room. Full height glass along the rear of the house opens up the views to the rear and brightens up the entire space. A new garage volume is added and bridged together with the existing home creating a new powder room, mudroom, and storage.
343 ideas para fachadas con todos los materiales de revestimiento
1
