102.216 ideas para fachadas con todos los materiales de revestimiento
Filtrar por
Presupuesto
Ordenar por:Popular hoy
41 - 60 de 102.216 fotos
Artículo 1 de 3

Diseño de fachada negra y negra contemporánea grande de dos plantas con revestimiento de metal, tejado a dos aguas, tejado de metal y tablilla
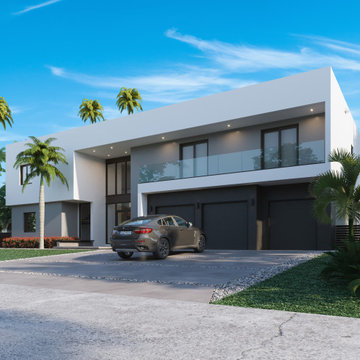
6,000 square foot modern build home that is currently under construction! Follow our profile here for real-time updates.
Imagen de fachada de casa blanca y blanca moderna extra grande de dos plantas con revestimiento de estuco, tejado plano y tejado de varios materiales
Imagen de fachada de casa blanca y blanca moderna extra grande de dos plantas con revestimiento de estuco, tejado plano y tejado de varios materiales
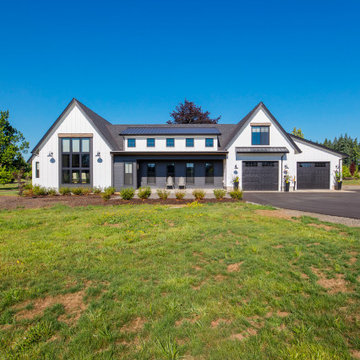
The exterior of this modern farmhouse exterior uses board and batten as well as horizontal Hardie siding with a crisp color palette of Pure White (SW 7005), Iron Ore (SW 7069), and Tricorn Black (SW 6258).
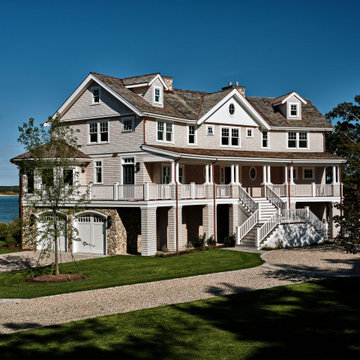
Diseño de fachada costera de tres plantas con revestimiento de madera, techo de mariposa, tejado de teja de madera y teja
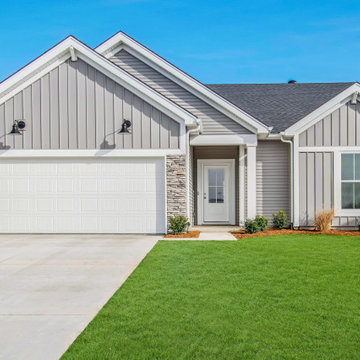
Modelo de fachada de casa gris y negra de estilo de casa de campo de tamaño medio de una planta con revestimiento de vinilo, tejado de teja de madera, panel y listón y tejado a dos aguas
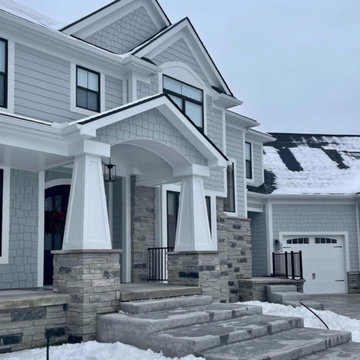
Charcoal Canyon ashlar-style real thin stone veneer adds visual interest to the exterior of this beautiful home. Charcoal Canyon is a classic ashlar style grey and light black real stone veneer. The veneer is a natural blend of the exterior and interior faces of the natural sheets of stone. This blend of faces adds depth of color while retaining a cohesive look as all the pieces have been cut from the same stone. The darker pieces of stone are cut from the top and bottom of the slabs whereas the flat grey pieces come from the interior. Mixing the faces also creates contrasting textures. The darker pieces have a smooth texture as opposed to the grey pieces which have a more sandpaper like texture. Charcoal Canyon remains a favorite for its neutral colors that have just the right blend of depth and cohesion.

Diseño de fachada de casa blanca y blanca exótica grande de una planta con revestimiento de aglomerado de cemento, tejado a dos aguas y tejado de metal
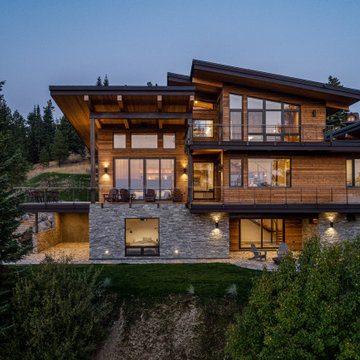
The W7 series of windows and doors were selected in this project both for the high performance of the products, the beauty of natural wood interiors, and the durability of aluminum-clad exteriors. The stunning clear-stained pine windows make use of concealed hinges, which not only deliver a clean aesthetic but provide continuous gaskets around the sash helping to create a better seal against the weather outside. The robust hardware is paired with stainless steel premium handles to ensure smooth operation and timeless style for years to come.
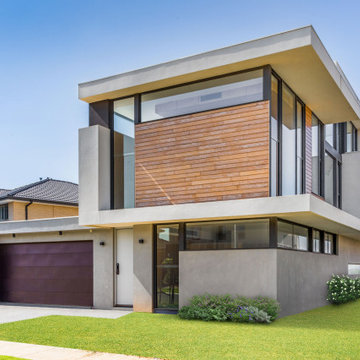
Architecturally designed custom home at Wyndham Harbour
Imagen de fachada de casa gris contemporánea grande de dos plantas con revestimiento de madera, tejado plano y tejado de metal
Imagen de fachada de casa gris contemporánea grande de dos plantas con revestimiento de madera, tejado plano y tejado de metal
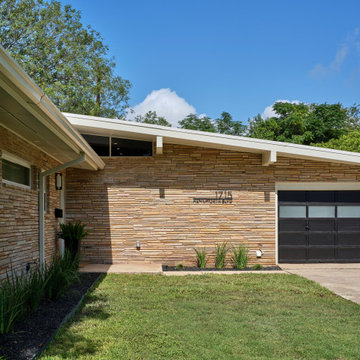
This 1959 Mid Century Modern Home was falling into disrepair, but the team at Haven Design and Construction could see the true potential. By preserving the beautiful original architectural details, such as the linear stacked stone and the clerestory windows, the team had a solid architectural base to build new and interesting details upon. The small dark foyer was visually expanded by installing a new "see through" walnut divider wall between the foyer and the kitchen. The bold geometric design of the new walnut dividing wall has become the new architectural focal point of the open living area.
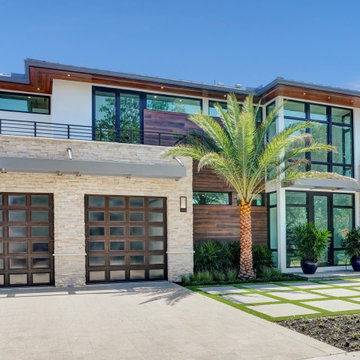
Architect/Designer : Umber Architecture/
AZD Associates, Inc.
Imagen de fachada de casa blanca y gris minimalista grande de dos plantas con revestimiento de piedra, tejado a cuatro aguas y tejado de metal
Imagen de fachada de casa blanca y gris minimalista grande de dos plantas con revestimiento de piedra, tejado a cuatro aguas y tejado de metal
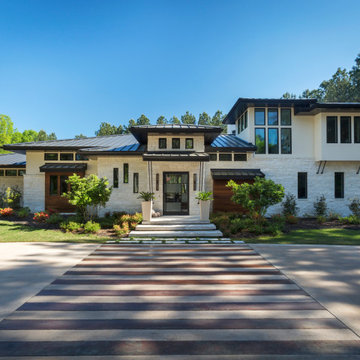
Imagen de fachada de casa blanca y gris contemporánea de dos plantas con revestimientos combinados, tejado a cuatro aguas y tejado de metal
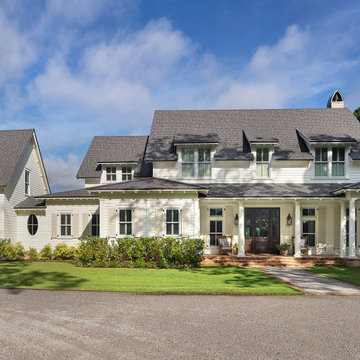
Diseño de fachada de casa blanca marinera grande de dos plantas con revestimiento de madera, tejado a dos aguas y tejado de varios materiales

Fresh, classic white styling with brick accents and black trim
Modelo de fachada de casa blanca campestre de tamaño medio de tres plantas con tejado a dos aguas, tejado de teja de madera, revestimiento de aglomerado de cemento y panel y listón
Modelo de fachada de casa blanca campestre de tamaño medio de tres plantas con tejado a dos aguas, tejado de teja de madera, revestimiento de aglomerado de cemento y panel y listón

This 2,500 square-foot home, combines the an industrial-meets-contemporary gives its owners the perfect place to enjoy their rustic 30- acre property. Its multi-level rectangular shape is covered with corrugated red, black, and gray metal, which is low-maintenance and adds to the industrial feel.
Encased in the metal exterior, are three bedrooms, two bathrooms, a state-of-the-art kitchen, and an aging-in-place suite that is made for the in-laws. This home also boasts two garage doors that open up to a sunroom that brings our clients close nature in the comfort of their own home.
The flooring is polished concrete and the fireplaces are metal. Still, a warm aesthetic abounds with mixed textures of hand-scraped woodwork and quartz and spectacular granite counters. Clean, straight lines, rows of windows, soaring ceilings, and sleek design elements form a one-of-a-kind, 2,500 square-foot home
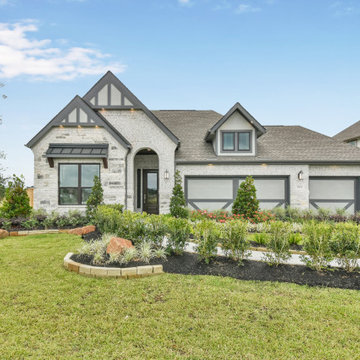
Imagen de fachada de casa blanca tradicional renovada de tamaño medio de una planta con revestimientos combinados, tejado a dos aguas y tejado de teja de madera
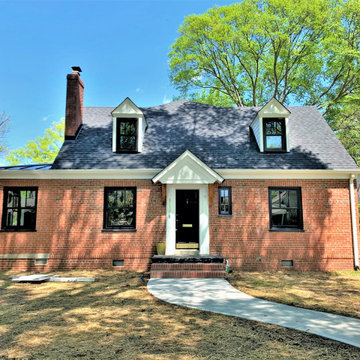
We started with a small, 3 bedroom, 2 bath brick cape and turned it into a 4 bedroom, 3 bath home, with a new kitchen/family room layout downstairs and new owner’s suite upstairs. Downstairs on the rear of the home, we added a large, deep, wrap-around covered porch with a standing seam metal roof.

Diseño de fachada de casa marrón minimalista grande de una planta con revestimiento de estuco, tejado a cuatro aguas y tejado de teja de madera

Diseño de fachada de casa blanca de estilo de casa de campo de tamaño medio de dos plantas con revestimiento de aglomerado de cemento, tejado a dos aguas y tejado de varios materiales
102.216 ideas para fachadas con todos los materiales de revestimiento
3
