33.380 ideas para fachadas con todos los materiales de revestimiento
Filtrar por
Presupuesto
Ordenar por:Popular hoy
141 - 160 de 33.380 fotos
Artículo 1 de 3
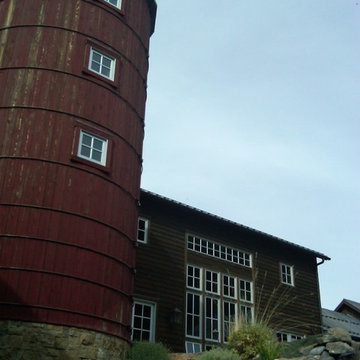
The reclaimed silo has been transformed into a spiral stairwell. It is a charming addition that gives the estate a definite farm-like feeling. Like the other structures, the stairwell was once a functioning grain silo, that was disassembled, pressure treated, and reassembled at this new location.

Tricia Shay Photography
Modelo de fachada de casa gris contemporánea de tamaño medio de dos plantas con tejado de un solo tendido y revestimientos combinados
Modelo de fachada de casa gris contemporánea de tamaño medio de dos plantas con tejado de un solo tendido y revestimientos combinados

Originally, the front of the house was on the left (eave) side, facing the primary street. Since the Garage was on the narrower, quieter side street, we decided that when we would renovate, we would reorient the front to the quieter side street, and enter through the front Porch.
So initially we built the fencing and Pergola entering from the side street into the existing Front Porch.
Then in 2003, we pulled off the roof, which enclosed just one large room and a bathroom, and added a full second story. Then we added the gable overhangs to create the effect of a cottage with dormers, so as not to overwhelm the scale of the site.
The shingles are stained Cabots Semi-Solid Deck and Siding Oil Stain, 7406, color: Burnt Hickory, and the trim is painted with Benjamin Moore Aura Exterior Low Luster Narraganset Green HC-157, (which is actually a dark blue).
Photo by Glen Grayson, AIA
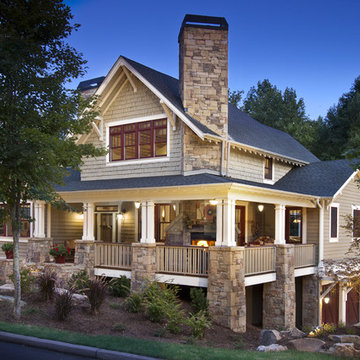
Brookstone Builders Home
Photo by The Frontier Group
Ejemplo de fachada marrón de estilo americano grande con revestimiento de madera
Ejemplo de fachada marrón de estilo americano grande con revestimiento de madera
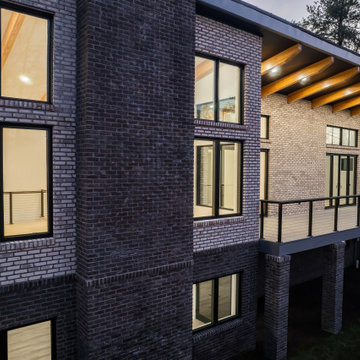
Two colors of brick, brick patio, exposed beams coming from the inside out, large deck, lots of large windows and doors.
Imagen de fachada de casa negra y gris vintage grande de dos plantas con revestimiento de ladrillo, tejado de un solo tendido y tejado de metal
Imagen de fachada de casa negra y gris vintage grande de dos plantas con revestimiento de ladrillo, tejado de un solo tendido y tejado de metal
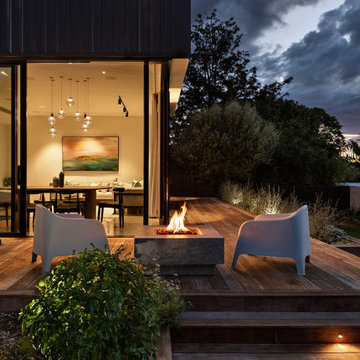
Diseño de fachada de casa blanca y negra contemporánea de tamaño medio de dos plantas con revestimiento de ladrillo, tejado a dos aguas, tejado de metal y panel y listón
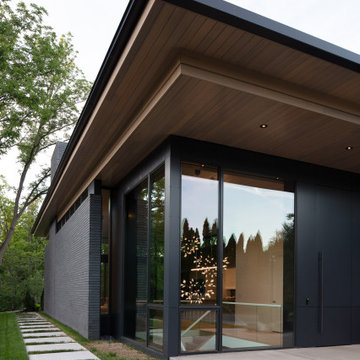
Modelo de fachada moderna de una planta con revestimiento de ladrillo y tejado plano
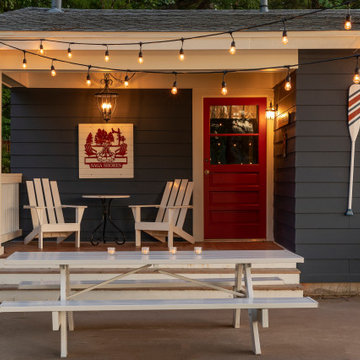
A small bunk house on the property was remodeled during the new construction. A bedroom was removed to allow for a new front porch. The same Hale Navy, White Dove and Showstopper Red were used on this structure as well.
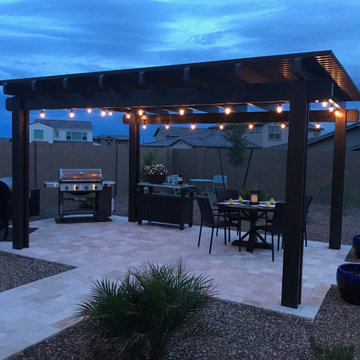
This Alumawood pergola in Meza, AZ, highlights just how beautiful they can look when the sun goes down. The pergola covers a large entertaining area, with a barbeque, smoker, outdoor bar, and seating area. The pergola comfortably covers all these items while still retaining lots of space. The pale pavers contrast the dark color of the pergola. The installed lights provide the right amount of illumination without being too harsh.
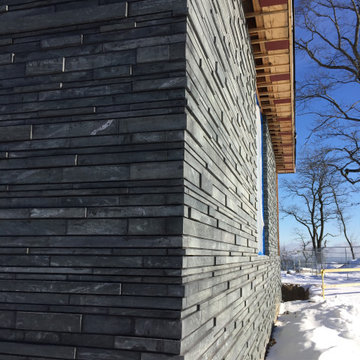
Ejemplo de fachada de casa negra contemporánea grande con revestimiento de piedra
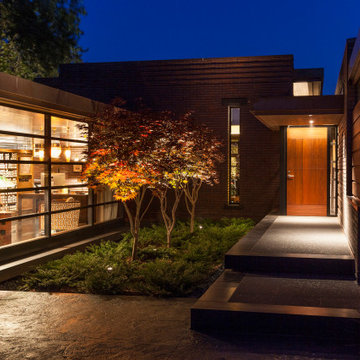
A tea pot, being a vessel, is defined by the space it contains, it is not the tea pot that is important, but the space.
Crispin Sartwell
Located on a lake outside of Milwaukee, the Vessel House is the culmination of an intense 5 year collaboration with our client and multiple local craftsmen focused on the creation of a modern analogue to the Usonian Home.
As with most residential work, this home is a direct reflection of it’s owner, a highly educated art collector with a passion for music, fine furniture, and architecture. His interest in authenticity drove the material selections such as masonry, copper, and white oak, as well as the need for traditional methods of construction.
The initial diagram of the house involved a collection of embedded walls that emerge from the site and create spaces between them, which are covered with a series of floating rooves. The windows provide natural light on three sides of the house as a band of clerestories, transforming to a floor to ceiling ribbon of glass on the lakeside.
The Vessel House functions as a gallery for the owner’s art, motorcycles, Tiffany lamps, and vintage musical instruments – offering spaces to exhibit, store, and listen. These gallery nodes overlap with the typical house program of kitchen, dining, living, and bedroom, creating dynamic zones of transition and rooms that serve dual purposes allowing guests to relax in a museum setting.
Through it’s materiality, connection to nature, and open planning, the Vessel House continues many of the Usonian principles Wright advocated for.
Overview
Oconomowoc, WI
Completion Date
August 2015
Services
Architecture, Interior Design, Landscape Architecture

Project Overview:
This modern ADU build was designed by Wittman Estes Architecture + Landscape and pre-fab tech builder NODE. Our Gendai siding with an Amber oil finish clads the exterior. Featured in Dwell, Designmilk and other online architectural publications, this tiny project packs a punch with affordable design and a focus on sustainability.
This modern ADU build was designed by Wittman Estes Architecture + Landscape and pre-fab tech builder NODE. Our shou sugi ban Gendai siding with a clear alkyd finish clads the exterior. Featured in Dwell, Designmilk and other online architectural publications, this tiny project packs a punch with affordable design and a focus on sustainability.
“A Seattle homeowner hired Wittman Estes to design an affordable, eco-friendly unit to live in her backyard as a way to generate rental income. The modern structure is outfitted with a solar roof that provides all of the energy needed to power the unit and the main house. To make it happen, the firm partnered with NODE, known for their design-focused, carbon negative, non-toxic homes, resulting in Seattle’s first DADU (Detached Accessory Dwelling Unit) with the International Living Future Institute’s (IFLI) zero energy certification.”
Product: Gendai 1×6 select grade shiplap
Prefinish: Amber
Application: Residential – Exterior
SF: 350SF
Designer: Wittman Estes, NODE
Builder: NODE, Don Bunnell
Date: November 2018
Location: Seattle, WA
Photos courtesy of: Andrew Pogue

Design and innovation are taken to new levels in this new showhome fresh from David Reid Homes Wanaka and Central Otago.
The range of new features and technologies in this home include: a custom designed dining table (slotted into the kitchen island); electric opening kitchen drawers & cupboard doors; hall & cupboard sensor lighting; automatic skylights with closing rain sensors and a stunning selection of interior materials (including polished concrete flooring, aluminium joinery, natural wood & raw steel).
The home is well insulated and thermally efficient, with Low-E Max glazing, a 3-kilowatt solar system, gas reticulated hot water, separate air to air heat pump and underfloor heating throughout, including the garage.
Complete with Japanese-inspired landscaping and stunning mountain views, this showhome is a stunning example of well executed, considered design that breaks with tradition.
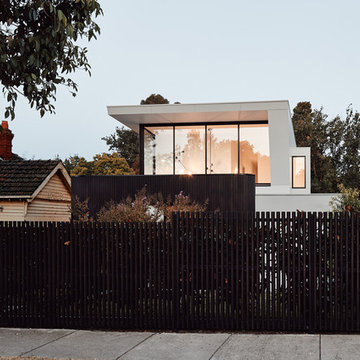
Large windows capture light and are open to the streetscape and trees. A dark timber fence and clad base contrast with the white facade above.
Photo by Peter Bennetts
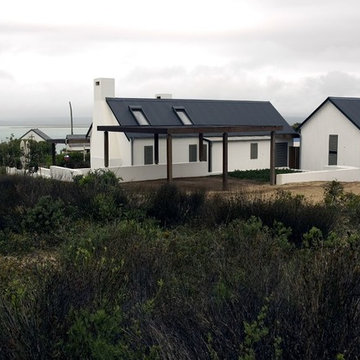
Designed for Private Clients while working at MSarchitects
Diseño de fachada de casa blanca costera grande de una planta con tejado de metal, revestimiento de estuco y tejado a dos aguas
Diseño de fachada de casa blanca costera grande de una planta con tejado de metal, revestimiento de estuco y tejado a dos aguas
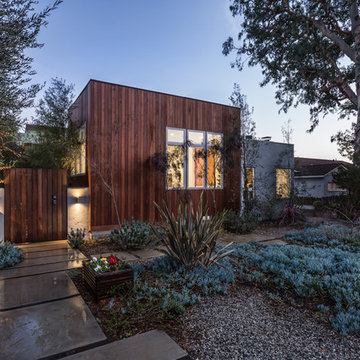
in collaboration with W Architecture
Photos by Joakim Blomdahl
Modelo de fachada de casa marrón actual de una planta con revestimientos combinados y tejado plano
Modelo de fachada de casa marrón actual de una planta con revestimientos combinados y tejado plano
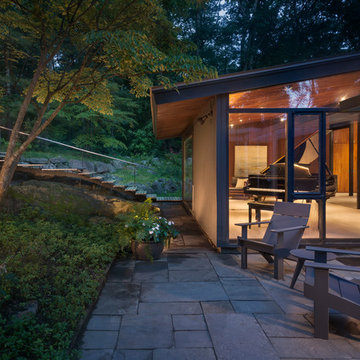
Flavin Architects was chosen for the renovation due to their expertise with Mid-Century-Modern and specifically Henry Hoover renovations. Respect for the integrity of the original home while accommodating a modern family’s needs is key. Practical updates like roof insulation, new roofing, and radiant floor heat were combined with sleek finishes and modern conveniences. Photo by: Nat Rea Photography
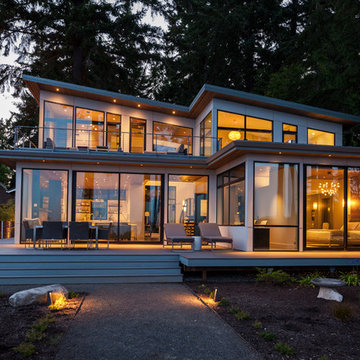
John Granen
Diseño de fachada de casa gris actual de dos plantas con revestimiento de aglomerado de cemento, tejado de un solo tendido y tejado de metal
Diseño de fachada de casa gris actual de dos plantas con revestimiento de aglomerado de cemento, tejado de un solo tendido y tejado de metal
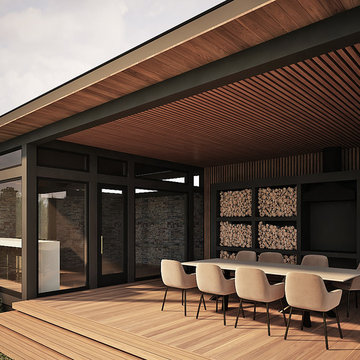
Diseño de fachada de casa actual de tamaño medio de una planta con revestimientos combinados, tejado a cuatro aguas y tejado de metal
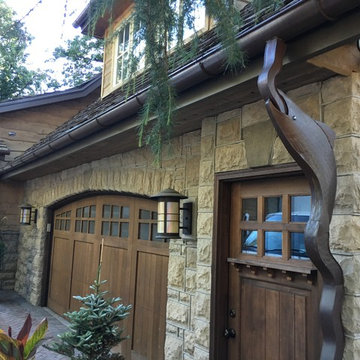
Foto de fachada de casa marrón rural de tamaño medio de dos plantas con revestimiento de madera, tejado a dos aguas y tejado de teja de madera
33.380 ideas para fachadas con todos los materiales de revestimiento
8