5.081 ideas para fachadas con todos los materiales de revestimiento
Filtrar por
Presupuesto
Ordenar por:Popular hoy
1 - 20 de 5081 fotos
Artículo 1 de 3

Diseño de fachada de casa blanca actual pequeña de una planta con revestimiento de ladrillo, tejado a dos aguas y tejado de metal

Modelo de fachada de piso gris marinera pequeña de una planta con revestimiento de estuco, tejado a dos aguas y tejado de teja de madera

I built this on my property for my aging father who has some health issues. Handicap accessibility was a factor in design. His dream has always been to try retire to a cabin in the woods. This is what he got.
It is a 1 bedroom, 1 bath with a great room. It is 600 sqft of AC space. The footprint is 40' x 26' overall.
The site was the former home of our pig pen. I only had to take 1 tree to make this work and I planted 3 in its place. The axis is set from root ball to root ball. The rear center is aligned with mean sunset and is visible across a wetland.
The goal was to make the home feel like it was floating in the palms. The geometry had to simple and I didn't want it feeling heavy on the land so I cantilevered the structure beyond exposed foundation walls. My barn is nearby and it features old 1950's "S" corrugated metal panel walls. I used the same panel profile for my siding. I ran it vertical to math the barn, but also to balance the length of the structure and stretch the high point into the canopy, visually. The wood is all Southern Yellow Pine. This material came from clearing at the Babcock Ranch Development site. I ran it through the structure, end to end and horizontally, to create a seamless feel and to stretch the space. It worked. It feels MUCH bigger than it is.
I milled the material to specific sizes in specific areas to create precise alignments. Floor starters align with base. Wall tops adjoin ceiling starters to create the illusion of a seamless board. All light fixtures, HVAC supports, cabinets, switches, outlets, are set specifically to wood joints. The front and rear porch wood has three different milling profiles so the hypotenuse on the ceilings, align with the walls, and yield an aligned deck board below. Yes, I over did it. It is spectacular in its detailing. That's the benefit of small spaces.
Concrete counters and IKEA cabinets round out the conversation.
For those who could not live in a tiny house, I offer the Tiny-ish House.
Photos by Ryan Gamma
Staging by iStage Homes
Design assistance by Jimmy Thornton
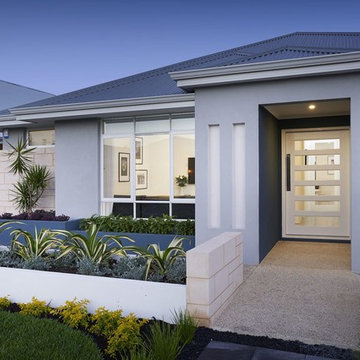
Our Product is applied to the front feature and entry steps.
Simply Beautiful Limestone Blocks - Our product can be applied to bare brick, blue board cement sheeting concrete tilt panel surfaces such as piers, portico's, feature walls, fireplaces, alfresco areas etc. Stone Effects is a strong and long lasting render which is applied with a trowel then carved to create the Stone Effect of Limestone Blocks. As it is all hand carved, blocks can be of varies sizes according to your requirements. Custom made to create a classic elegant finish.
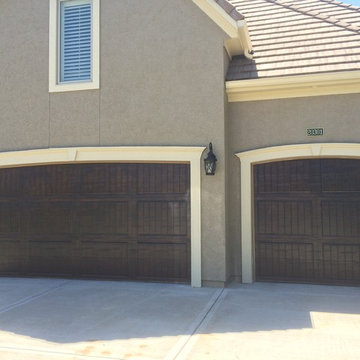
We love creating curb appeal by transforming garage doors and front doors and making them look like rich, real wood.
Modelo de fachada gris tradicional grande de dos plantas con revestimiento de estuco y tejado a cuatro aguas
Modelo de fachada gris tradicional grande de dos plantas con revestimiento de estuco y tejado a cuatro aguas
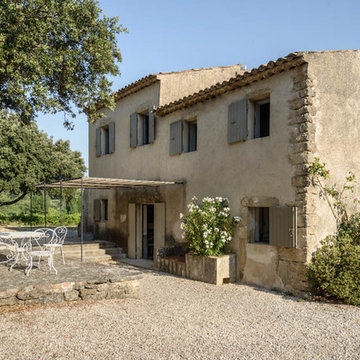
luis Alvarez
Foto de fachada beige mediterránea de tamaño medio de dos plantas con revestimiento de piedra y tejado de un solo tendido
Foto de fachada beige mediterránea de tamaño medio de dos plantas con revestimiento de piedra y tejado de un solo tendido
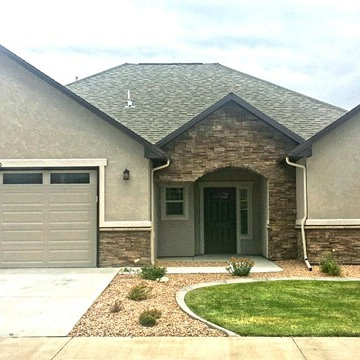
New Ranch Home Ready Now! Beautiful Stucco & Stone Exterior centrally located. Open concept, 3 bed, 2 bath split floorplan with vaulted ceilings, 1613 sq.ft. Includes 2-10 Buyers Home Warranty. HOA includes landscaping maintenance. *picture is for illustrative purposes - price does not include landscaping. Contact Cheryl Barlow, New Home Consultant at 970.201.8841 or 970.245.7542

Paul Vu Photographer
www.paulvuphotographer.com
Modelo de fachada de casa marrón rústica pequeña de una planta con revestimiento de madera, tejado de un solo tendido y tejado de metal
Modelo de fachada de casa marrón rústica pequeña de una planta con revestimiento de madera, tejado de un solo tendido y tejado de metal

Paul Burk Photography
Imagen de fachada de casa marrón actual pequeña de una planta con revestimiento de madera, tejado de un solo tendido y tejado de metal
Imagen de fachada de casa marrón actual pequeña de una planta con revestimiento de madera, tejado de un solo tendido y tejado de metal

Before and after update to a ranch style house. The design focuses on making the front porch more inviting and less heavy.
Modelo de fachada de casa blanca y gris de estilo americano de tamaño medio de una planta con revestimiento de ladrillo, tejado a dos aguas y tejado de metal
Modelo de fachada de casa blanca y gris de estilo americano de tamaño medio de una planta con revestimiento de ladrillo, tejado a dos aguas y tejado de metal

A split level rear extension, clad with black zinc and cedar battens. Narrow frame sliding doors create a flush opening between inside and out, while a glazed corner window offers oblique views across the new terrace. Inside, the kitchen is set level with the main house, whilst the dining area is level with the garden, which creates a fabulous split level interior.
This project has featured in Grand Designs and Living Etc magazines.
Photographer: David Butler
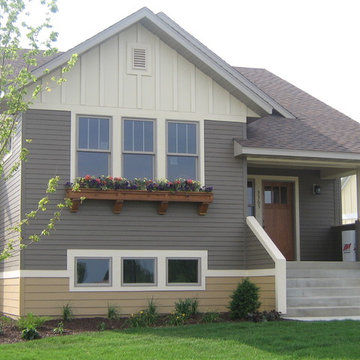
Diehl Construction
Diseño de fachada gris clásica de tamaño medio de dos plantas con revestimiento de madera y tejado a dos aguas
Diseño de fachada gris clásica de tamaño medio de dos plantas con revestimiento de madera y tejado a dos aguas
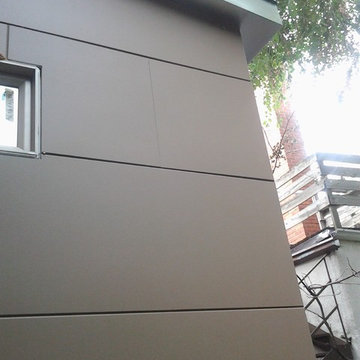
Anne B.
Foto de fachada marrón actual pequeña de una planta con revestimiento de aglomerado de cemento
Foto de fachada marrón actual pequeña de una planta con revestimiento de aglomerado de cemento
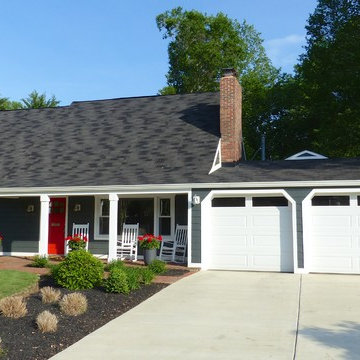
The home received James Hardie color plus evening blue siding, white Azek trim, 9 Provia heritage fiberglass doors, new gutters and downspouts, a red Simpson front door, as well as a new portico and deck in back.

One level bungalow.
Photo Credit- Natalie Wyman
Modelo de fachada de casa negra minimalista pequeña de una planta con revestimientos combinados y tejado de teja de madera
Modelo de fachada de casa negra minimalista pequeña de una planta con revestimientos combinados y tejado de teja de madera
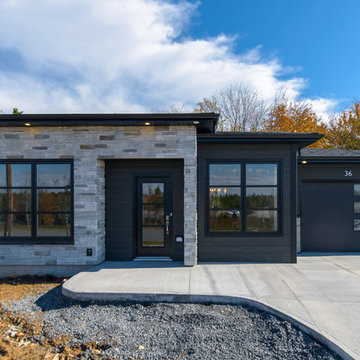
One level bungalow
Photo Credit- Natalie Wyman
Modelo de fachada de casa negra moderna pequeña de una planta con revestimientos combinados y tejado de teja de madera
Modelo de fachada de casa negra moderna pequeña de una planta con revestimientos combinados y tejado de teja de madera
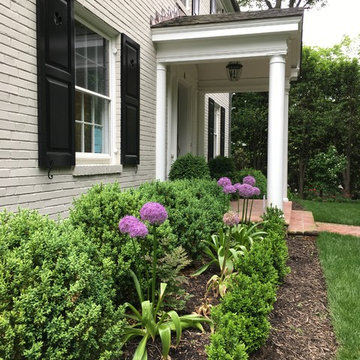
Photo Credit: Kelley Oklesson
Foto de fachada de casa blanca clásica de tamaño medio de dos plantas con revestimiento de ladrillo, tejado a dos aguas y tejado de teja de madera
Foto de fachada de casa blanca clásica de tamaño medio de dos plantas con revestimiento de ladrillo, tejado a dos aguas y tejado de teja de madera

This new house is perched on a bluff overlooking Long Pond. The compact dwelling is carefully sited to preserve the property's natural features of surrounding trees and stone outcroppings. The great room doubles as a recording studio with high clerestory windows to capture views of the surrounding forest.
Photo by: Nat Rea Photography

Imagen de fachada blanca de estilo americano pequeña de una planta con revestimiento de ladrillo

(c) steve keating photography
Foto de fachada beige contemporánea pequeña de una planta con revestimiento de madera y tejado de un solo tendido
Foto de fachada beige contemporánea pequeña de una planta con revestimiento de madera y tejado de un solo tendido
5.081 ideas para fachadas con todos los materiales de revestimiento
1